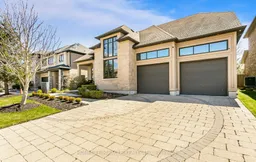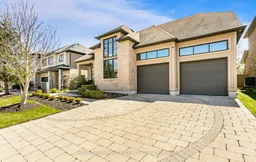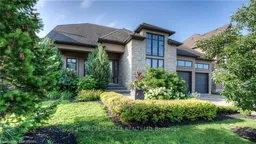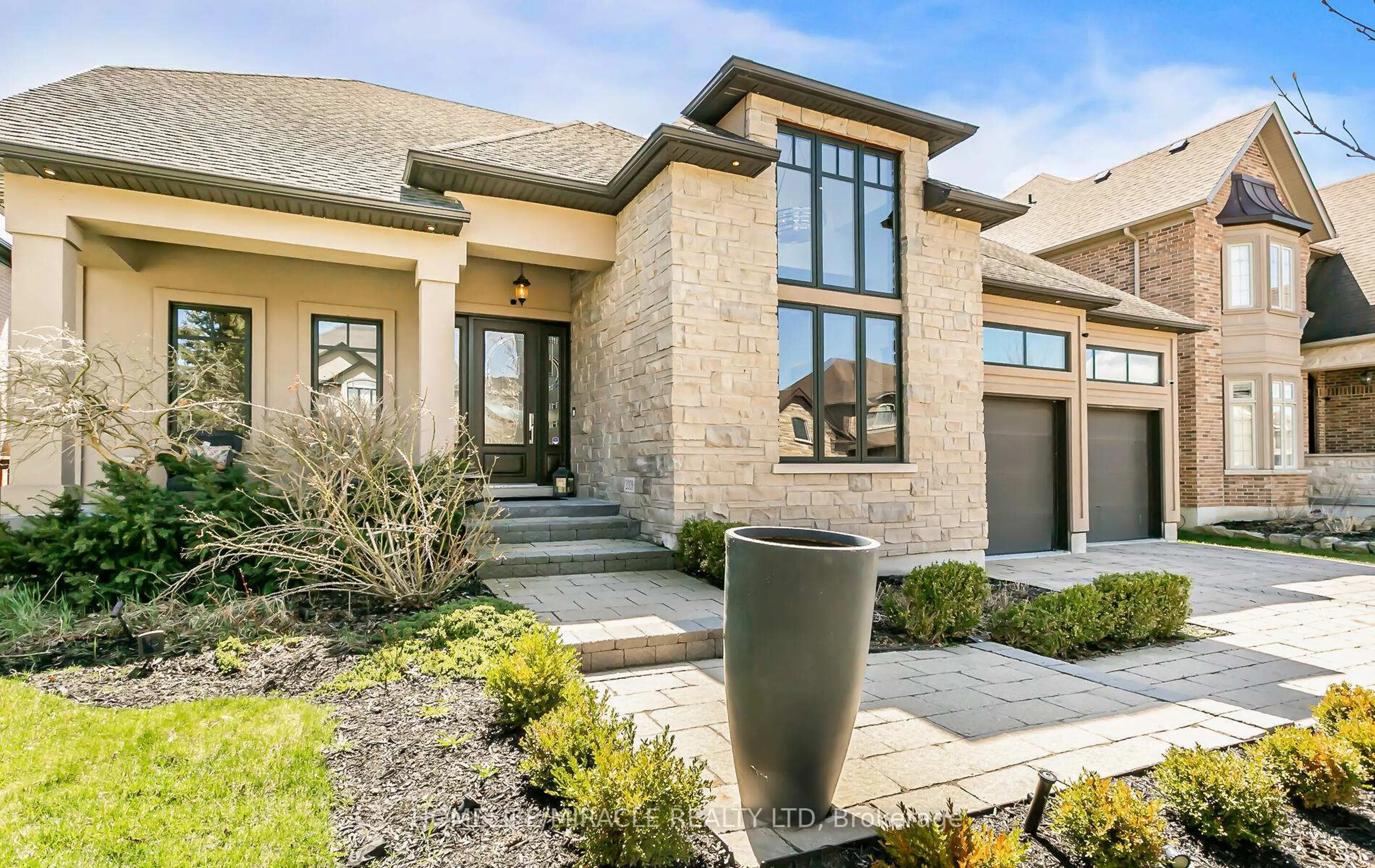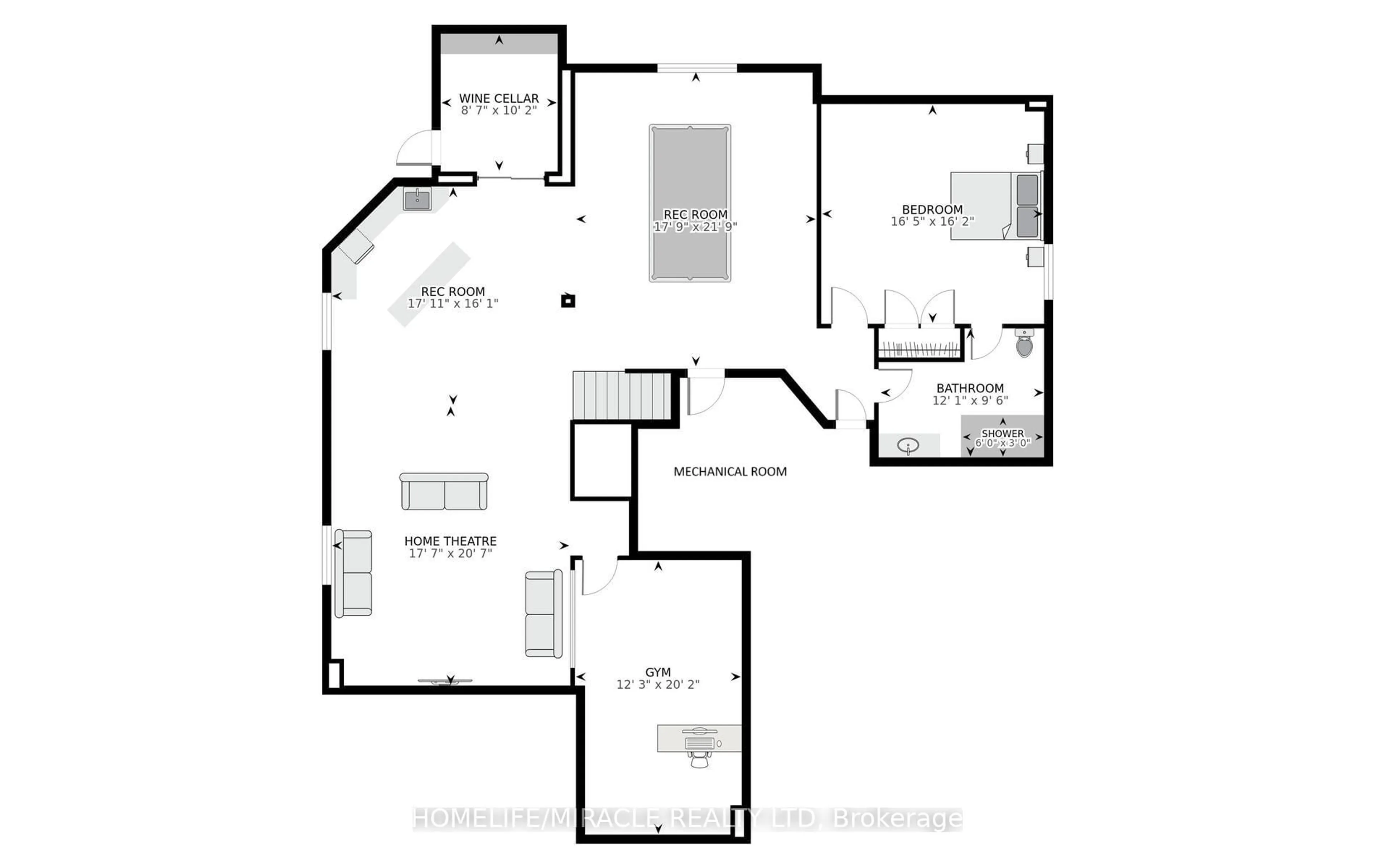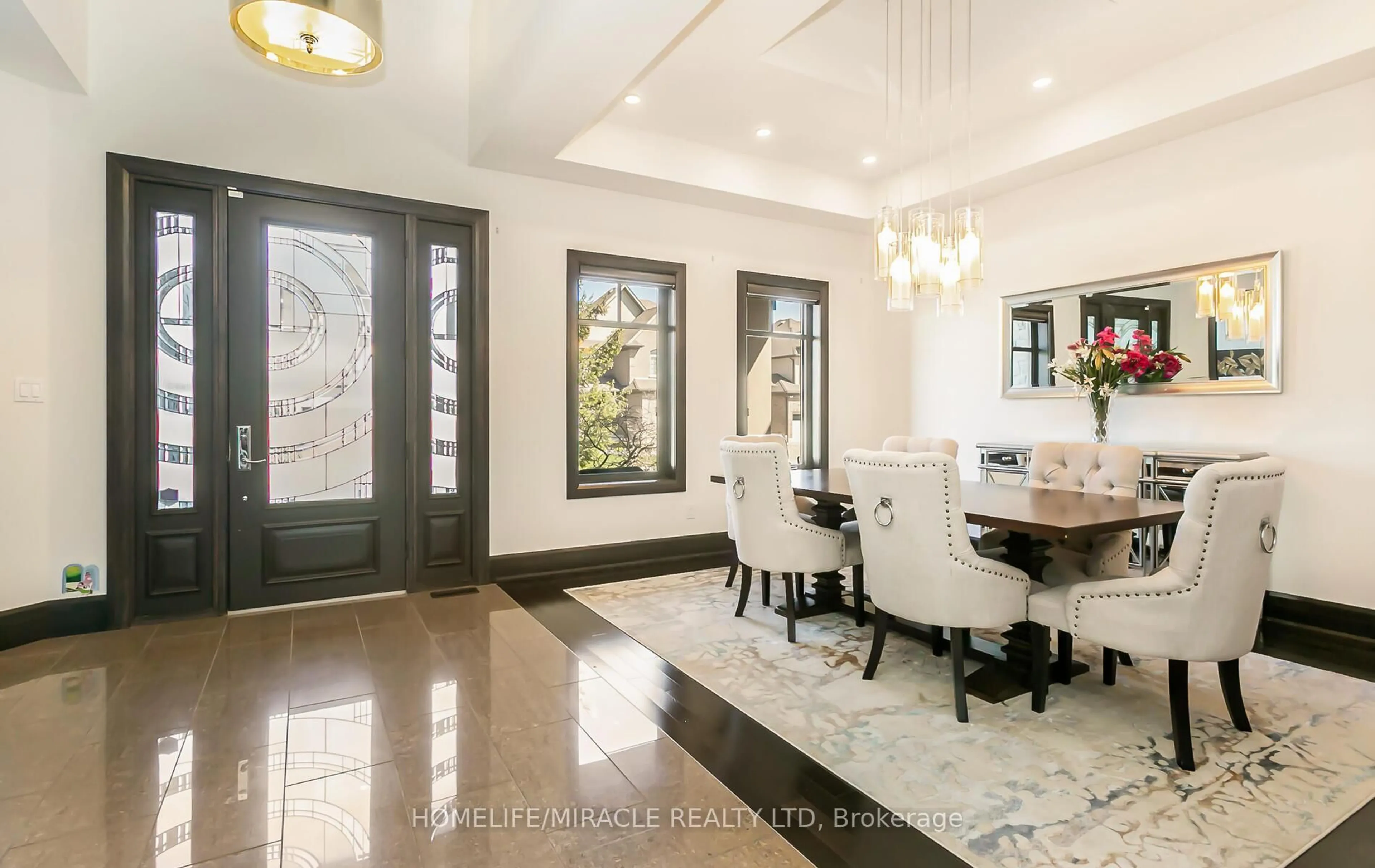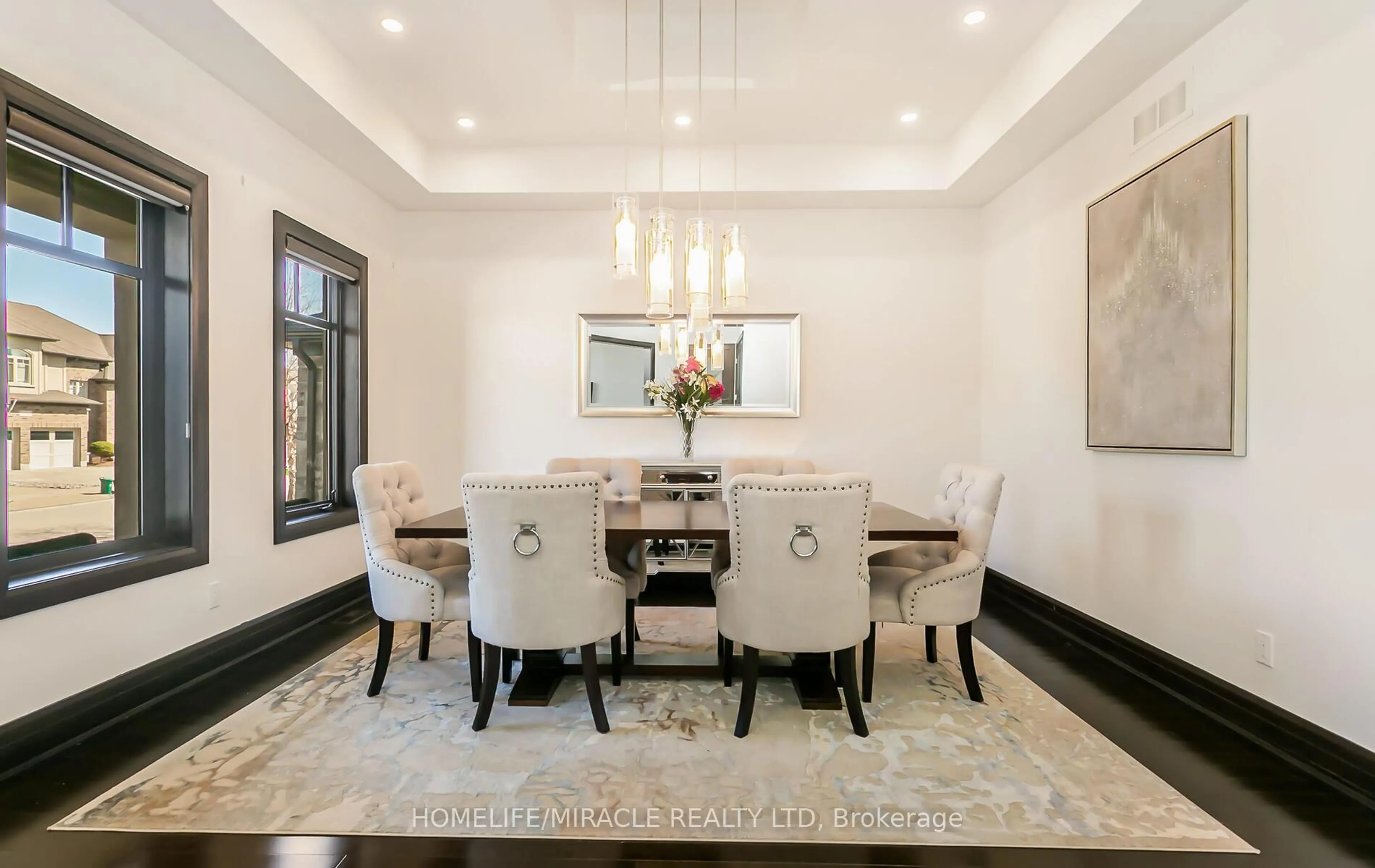24 Jacob Gingrich Dr, Kitchener, Ontario N2P 2X9
Contact us about this property
Highlights
Estimated valueThis is the price Wahi expects this property to sell for.
The calculation is powered by our Instant Home Value Estimate, which uses current market and property price trends to estimate your home’s value with a 90% accuracy rate.Not available
Price/Sqft$509/sqft
Monthly cost
Open Calculator

Curious about what homes are selling for in this area?
Get a report on comparable homes with helpful insights and trends.
+5
Properties sold*
$1.5M
Median sold price*
*Based on last 30 days
Description
EXECUTIVE BUILDER MODEL HOME! Welcome to 24 Jacob Gingrich. This stunning custom built detached located in prestigious Deer Ridge Estates. Boasting over 5,600 sq ft of beautiful open concept living space. The award-winning gourmet kitchen is a chef's dream, featuring high-end appliances, granite countertops, B/I breakfast nook & soaring 10' coffered ceilings. Thoughtfully designed spaces include separate living, dining & magnificent family room with awe-inspiring 22' ceilings! Enjoy premium features such as in-floor heating, glass inserted custom doors & a striking glass railing staircase with rich wood finishes. The luxurious master retreat includes its own private covered porch and sliding door walk-out to the backyard. The spa inspired ensuite offers a glass steam sauna, rainfall shower with body jets, custom walk-in closet. Fully finished basement impresses with 9' ceilings, built-in home theater, wet bar, wine cellar, home gym, game room & potential in-law suite! The stunning backyard is ideal for entertaining with a covered patio, built-in Napoleon BBQ, professional landscaping with sprinkler system. Interlocked driveway with no sidewalk allows parking for 6 cars!
Property Details
Interior
Features
Main Floor
Foyer
6.56 x 6.56Tile Floor / Open Concept
Dining
11.58 x 14.17hardwood floor / Coffered Ceiling
Family
21.65 x 25.49hardwood floor / Coffered Ceiling
Primary
16.08 x 15.915 Pc Ensuite / Sliding Doors
Exterior
Features
Parking
Garage spaces 2
Garage type Attached
Other parking spaces 4
Total parking spaces 6
Property History
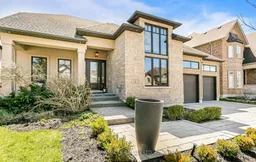 48
48