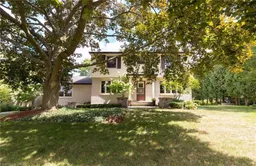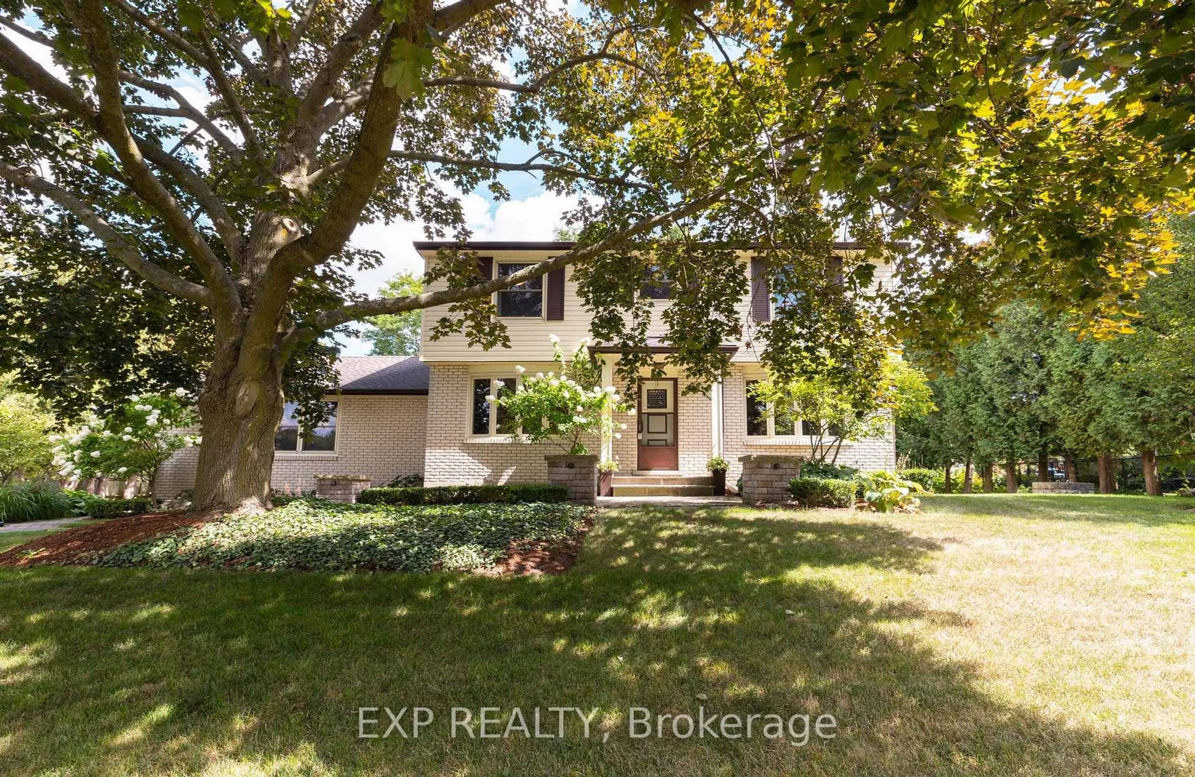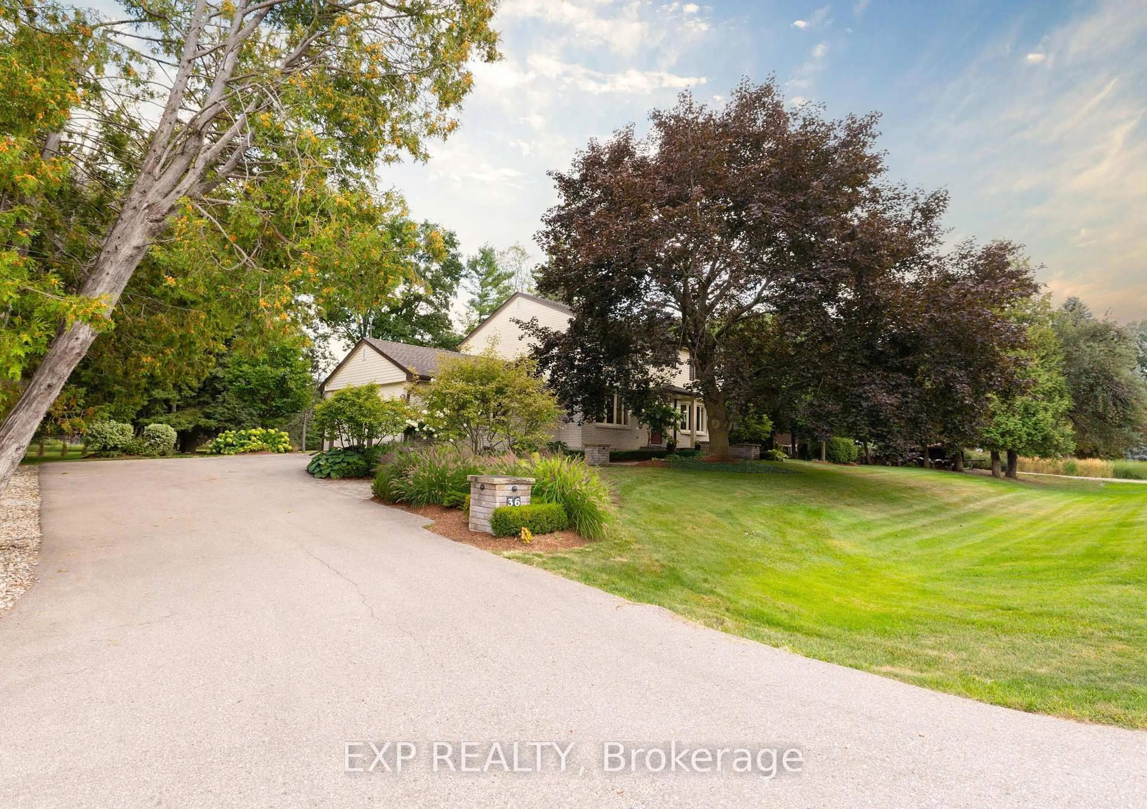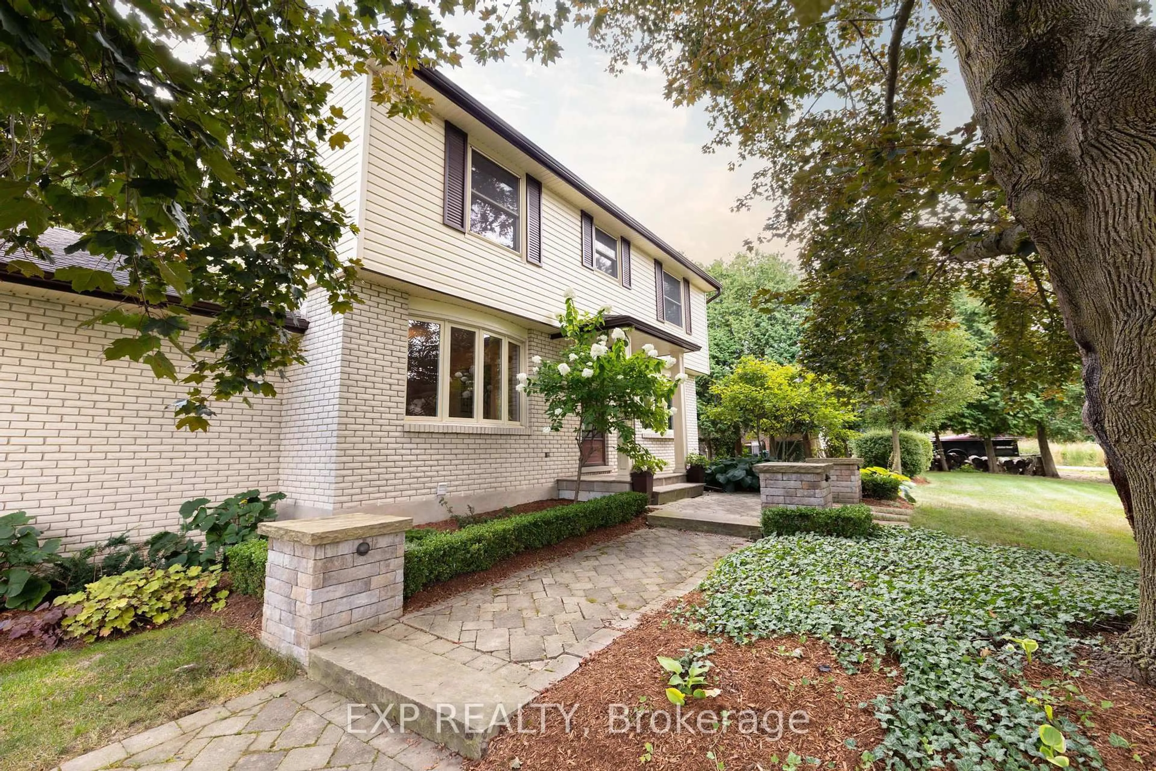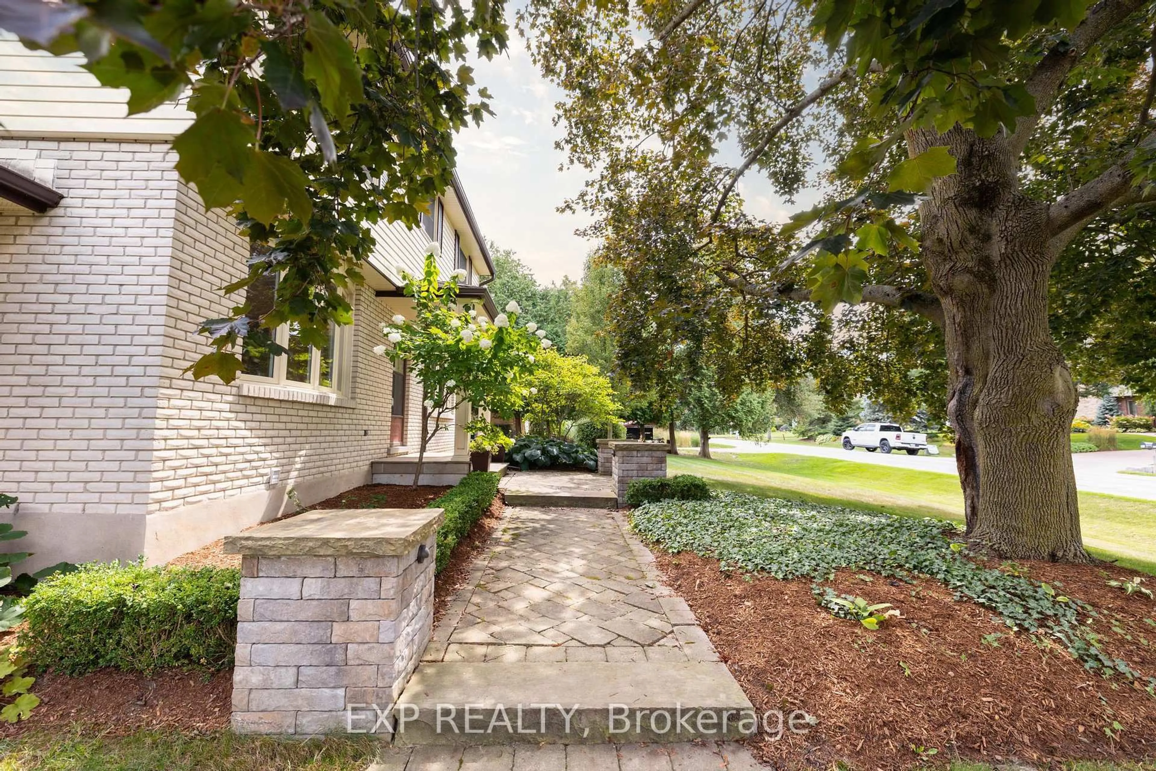36 Marquette Dr, Kitchener, Ontario N2P 2H3
Contact us about this property
Highlights
Estimated valueThis is the price Wahi expects this property to sell for.
The calculation is powered by our Instant Home Value Estimate, which uses current market and property price trends to estimate your home’s value with a 90% accuracy rate.Not available
Price/Sqft$518/sqft
Monthly cost
Open Calculator

Curious about what homes are selling for in this area?
Get a report on comparable homes with helpful insights and trends.
+3
Properties sold*
$1.6M
Median sold price*
*Based on last 30 days
Description
For the first time in over 35 years, this spacious 4-bedroom, 3-bathroom detached home is for sale! Nestled on an impressive .41-acre lot in one of Kitcheners' most desirable neighbourhoods, this home offers peace and privacy in a quiet setting. With solid bones and endless potential, it's the perfect opportunity to customize every detail to suit your family's lifestyle. The property is serviced by a well and septic system, providing added independence and charm. Enjoy being minutes from several schools, shopping centres, restaurants, fitness facilities, movie theatres, and playgrounds, as well as golf courses, the Grand River, and scenic trails for outdoor adventure. Quick access to Highway 401 makes commuting simple, while the oversized lot provides ample opportunities for outdoor living, gardening, or future expansion. A rare find that combines peace and privacy with unmatched convenience in the heart of Kitchener.
Property Details
Interior
Features
Main Floor
Kitchen
3.33 x 9.88Dining
3.66 x 3.71Great Rm
3.36 x 4.93Bathroom
1.5 x 1.142 Pc Bath
Exterior
Features
Parking
Garage spaces 2
Garage type Attached
Other parking spaces 6
Total parking spaces 8
Property History
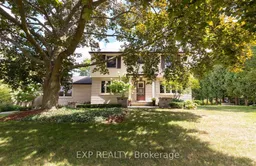 36
36