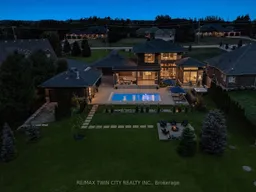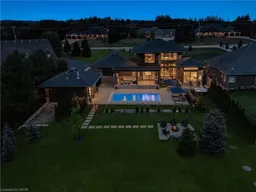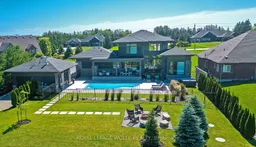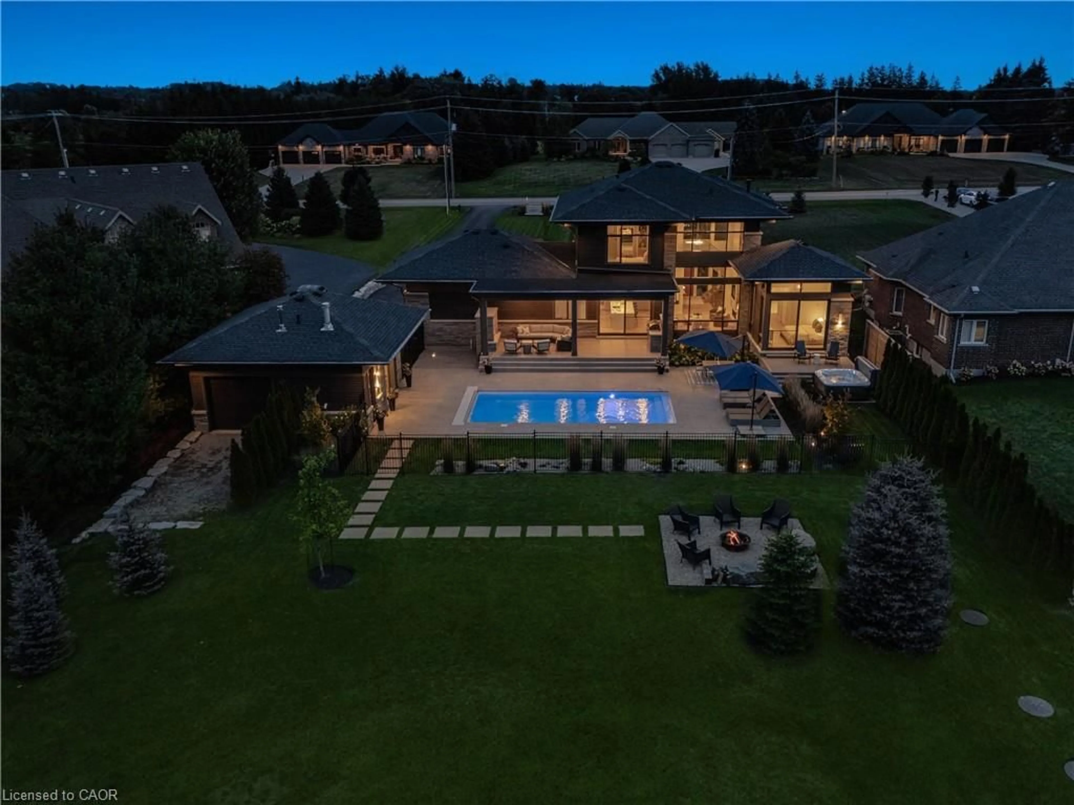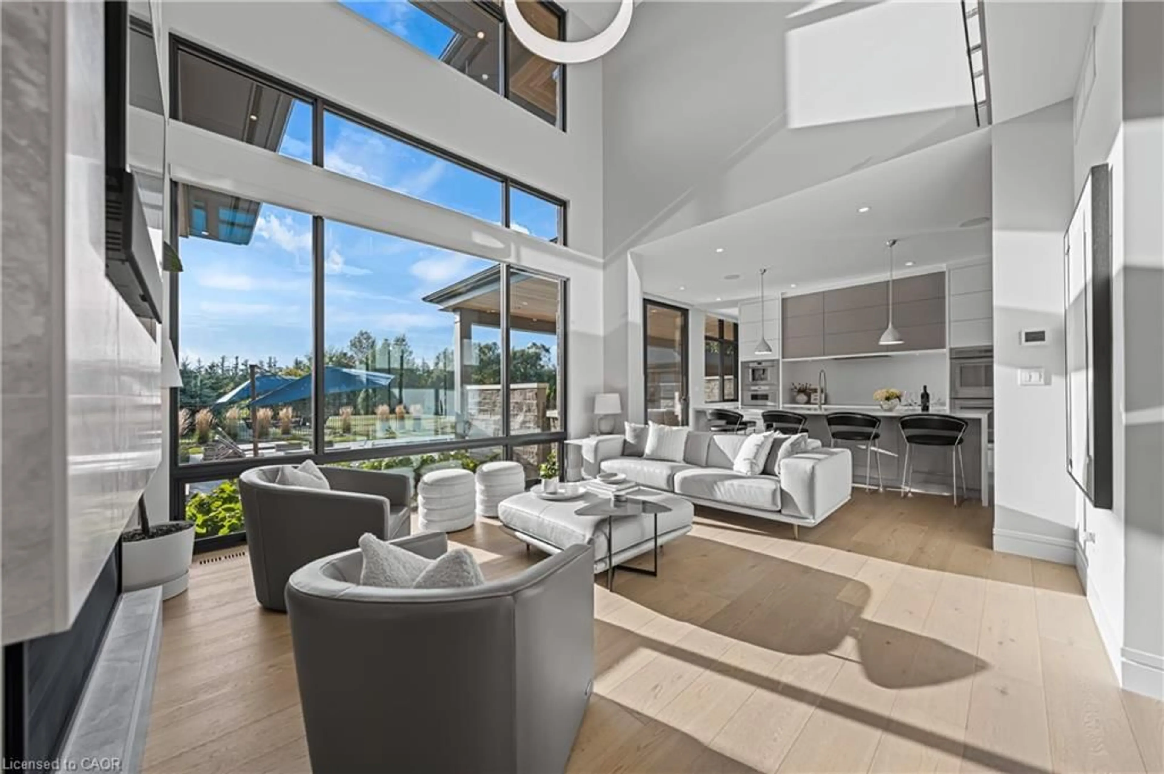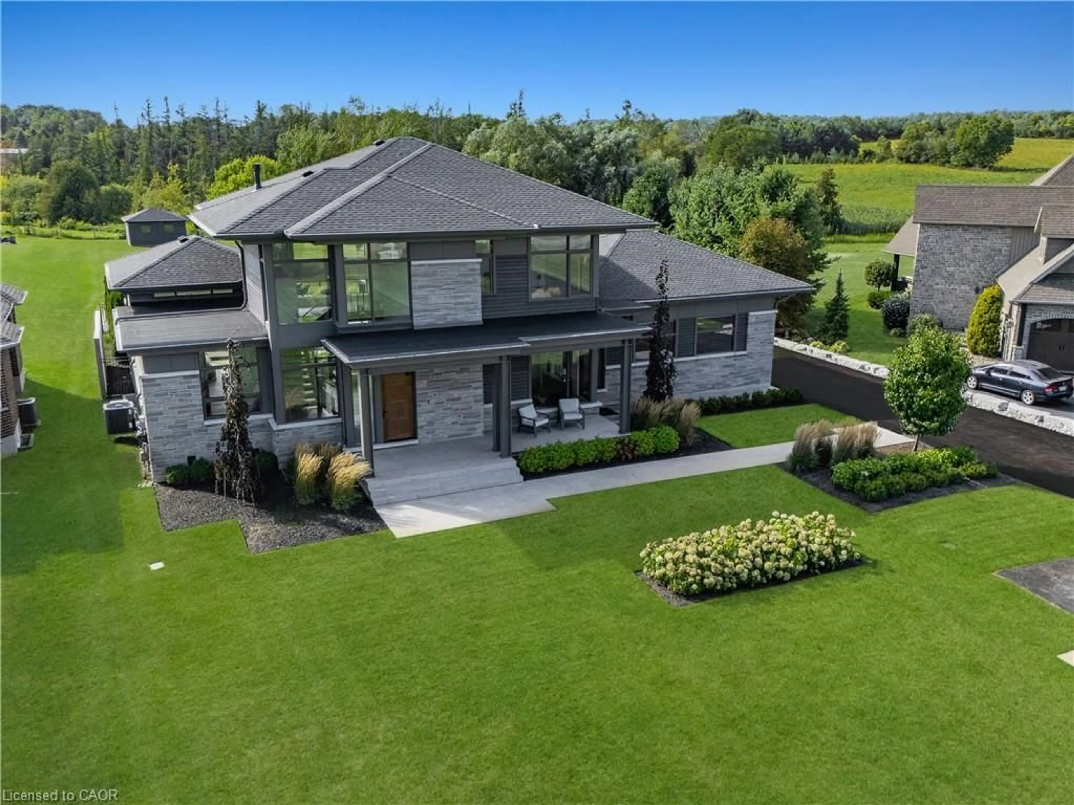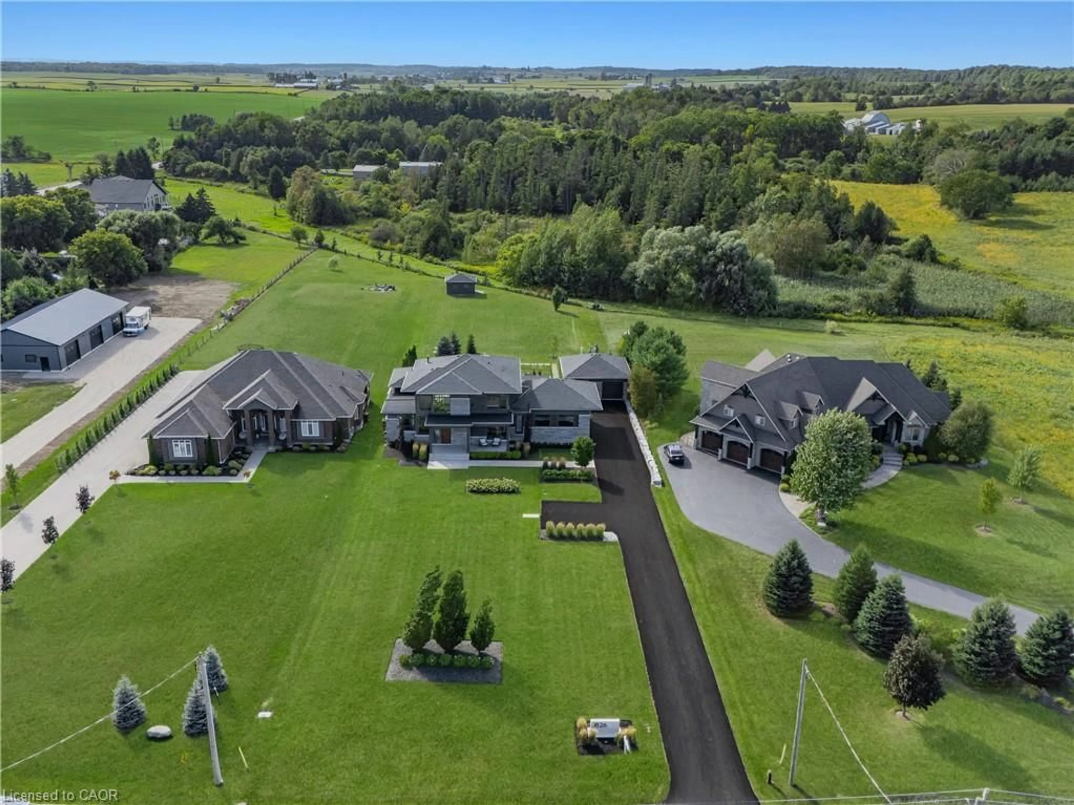1826 Moser Young Rd, Wellesley, Ontario N0B 2T0
Contact us about this property
Highlights
Estimated valueThis is the price Wahi expects this property to sell for.
The calculation is powered by our Instant Home Value Estimate, which uses current market and property price trends to estimate your home’s value with a 90% accuracy rate.Not available
Price/Sqft$578/sqft
Monthly cost
Open Calculator
Description
Welcome to 1826 Moser Young Rd in Wellesley, an incredibly rare offering that combines peaceful small-town living w/ uncompromising luxury just minutes to Waterloo & Kitchener. This 4,300+ SF, 4 bed, 6 bath architectural masterpiece, designed by David Small Designs & built by Slotegraaf Custom Homes, sits on a private 1+ AC lot backing onto greenspace. A home of this calibre, blending modern design, the finest finishes & true resort-style amenities, is seldom available. A dramatic 2-storey foyer w/ floating wood staircase & glass railings sets the tone. The great rm impresses w/ soaring ceilings, floor-to-ceiling windows & a porcelain-surround gas FP, framing spectacular views of the backyard oasis. The chef’s dream Thermador kitchen showcases a quartz waterfall island, W/I pantry & office nook, flowing seamlessly to the covered patio, outdoor kitchen & pool. The main-flr primary retreat is a private sanctuary w/ spa ensuite, dressing rm w/ wet/coffee bar & built-in laundry, plus direct access to the hot tub & yard. Upstairs, 2 bedrms each feature ensuites, W/I closets & 2nd laundry. The finished lower level is designed for entertaining, w/ a glass wine display wall, wet bar w/ beer tap & beverage fridges, media & games areas, wellness/fitness studio, plus guest bedrm & full bath-ideal for visitors or an in-law suite. Outdoors, western exposure captures sunsets across landscaped grounds. A heated saltwater pool is surrounded by imported Italian tile extending through the patio & covered porch. Completing this resort-like setting are a gas FP, outdoor kitchen, fire pit area, & cabana/flex studio w/ kitchenette & bath-perfect as a home office or guest suite. Additional highlights include a triple car garage incl. detached garage/workshop, 5-zone radiant in-flr heating, Control4 AV system & backup generator. Peaceful small-town living in Wellesley, minutes to the city, w/ resort-style living, architectural excellence & privacy, is truly a rare find-don’t miss out!
Property Details
Interior
Features
Main Floor
Bathroom
2.21 x 1.522-Piece
Dining Room
3.33 x 4.24Foyer
2.13 x 2.13Kitchen
6.73 x 4.29Exterior
Features
Parking
Garage spaces 3
Garage type -
Other parking spaces 0
Total parking spaces 3
Property History
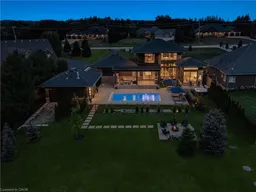 50
50