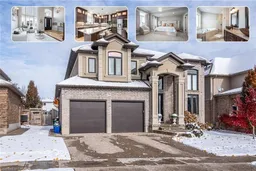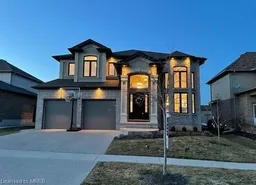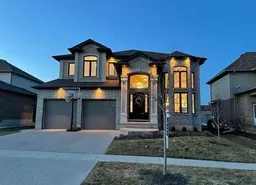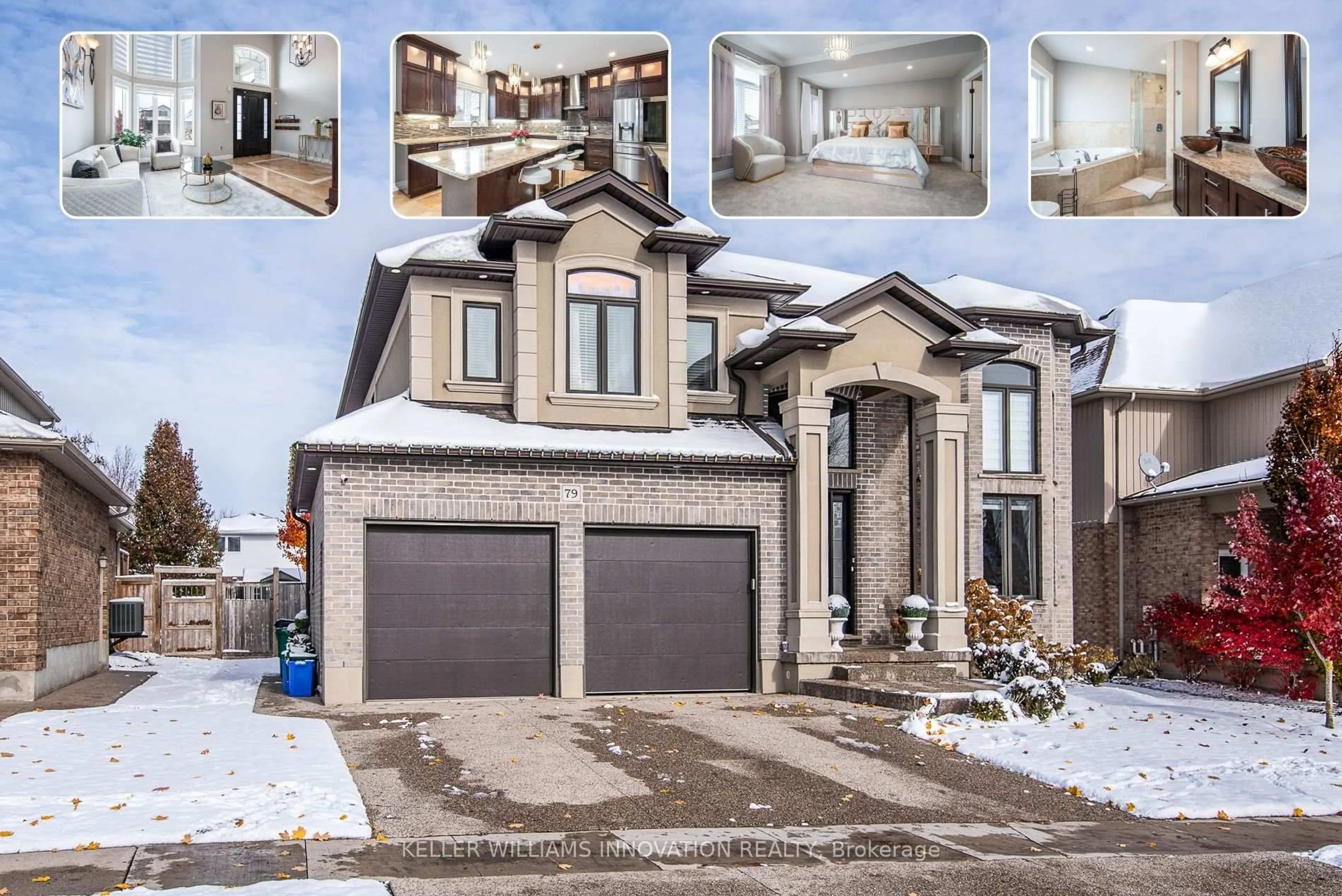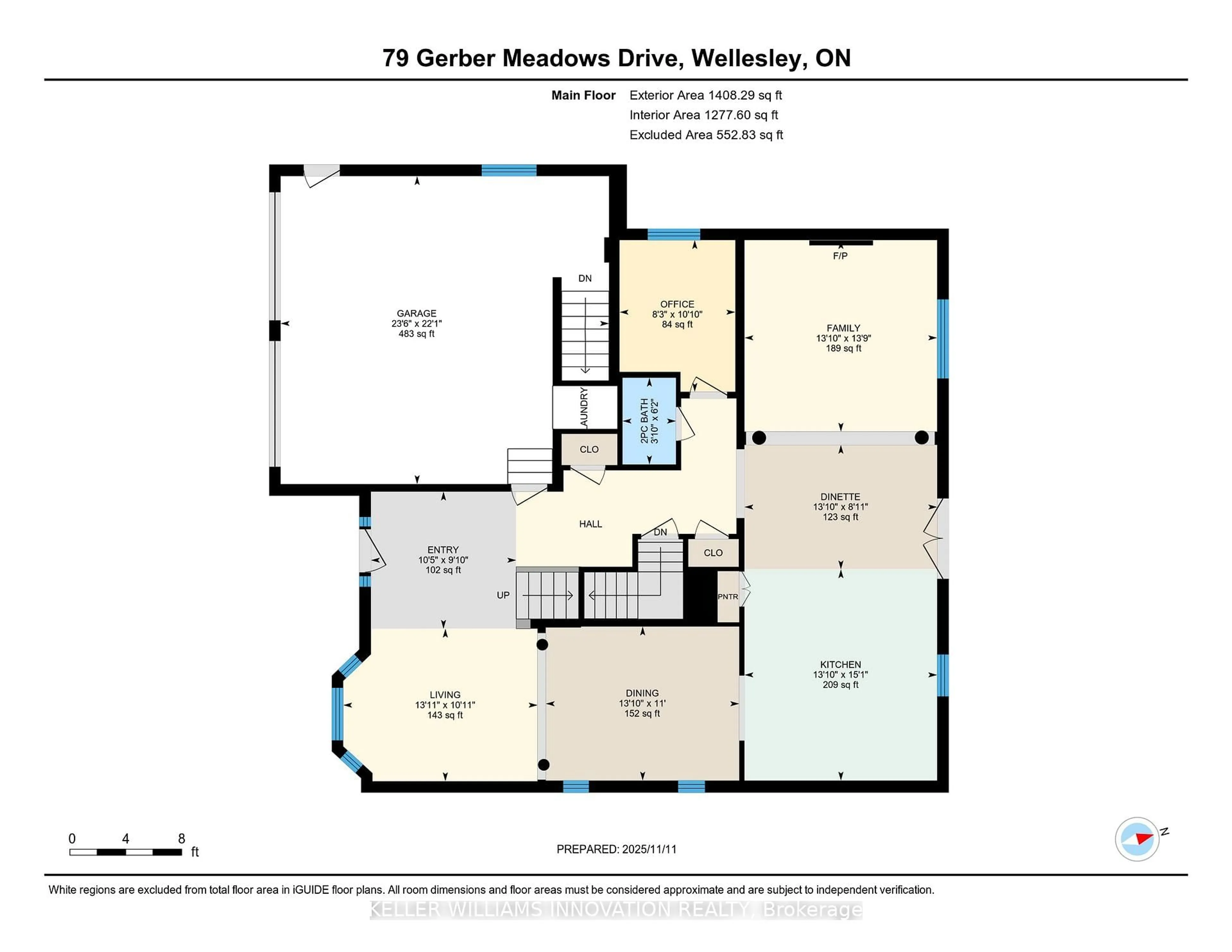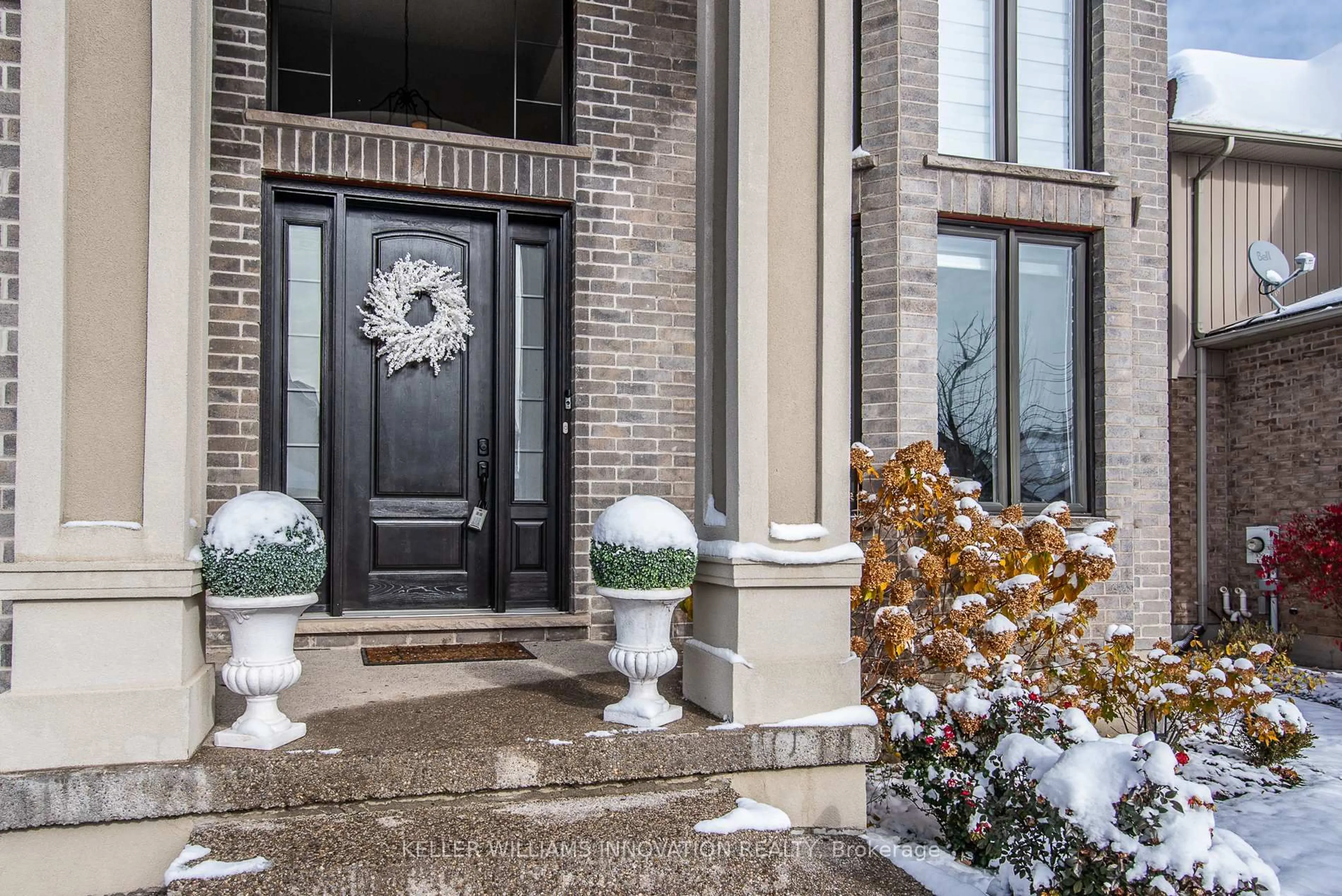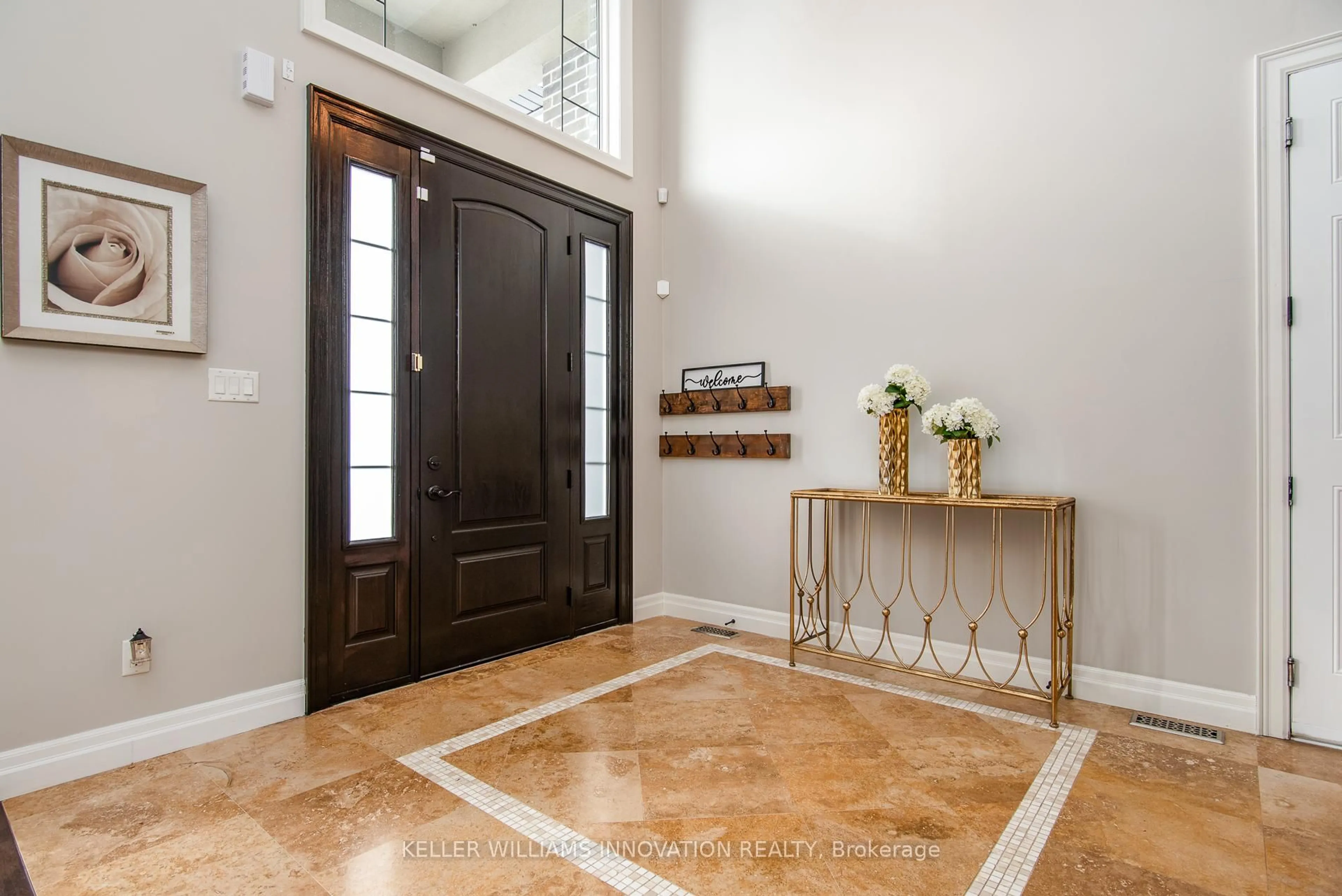79 GERBER MEADOWS Dr, Wellesley, Ontario N0B 2T0
Contact us about this property
Highlights
Estimated valueThis is the price Wahi expects this property to sell for.
The calculation is powered by our Instant Home Value Estimate, which uses current market and property price trends to estimate your home’s value with a 90% accuracy rate.Not available
Price/Sqft$623/sqft
Monthly cost
Open Calculator

Curious about what homes are selling for in this area?
Get a report on comparable homes with helpful insights and trends.
+6
Properties sold*
$919K
Median sold price*
*Based on last 30 days
Description
Welcome to a home that truly defines elegance and comfort. This stunning 6-bedroom executive residence offers over 4,300 sq. ft. of beautifully finished living space, close to Waterloo, offering small town charm. The impressive curb appeal sets the stage - a stone aggregate double driveway framed by lush perennial gardens leads to a welcoming covered porch. Step inside to a grand foyer featuring 17' ceilings with pot lights and 18x18 marble flooring that continues through the entrance and kitchen, setting a tone of timeless sophistication. The main level blends functionality and style with a gourmet kitchen showcasing granite countertops, top-of-the-line stainless steel appliances, and a seamless flow to the dining and family rooms. Hardwood floors, crown moulding, and recessed lighting accentuate every detail, while the family room's gas fireplace and floor-to-ceiling windows with automatic curtains create a warm, inviting atmosphere filled with natural light. Upstairs, the spacious primary suite offers a serene retreat with a luxurious 6-piece spa ensuite featuring a Jacuzzi tub, glass shower, and a custom-built walk-in closet. Three additional bedrooms provide large custom closets with 8' doors, while the fourth bedroom enjoys its own private ensuite. A five-piece main bathroom, upper-level laundry with sink, and a generous linen closet complete this level with practicality and charm. The finished lower level adds over 1,400 sq. ft. of living space, boasting 9' ceilings, a separate garage entrance, a lounge with a new stone feature wall, a full kitchen, 2 bedrooms, and 3-piece bath - perfect for guests or in-law accommodation. Outside, enjoy a fully fenced backyard with a stone patio, heated on-ground pool, and new deck - ideal for gatherings with family and friends. Nestled on a deep lot in a sought-after neighborhood, this custom home combines craftsmanship, luxury, and lifestyle - a perfect place to call home.
Property Details
Interior
Features
Main Floor
Dining
4.22 x 3.35Hardwood Floor
Kitchen
4.6 x 4.22Tile Floor
Family
4.22 x 4.19Hardwood Floor
Office
3.3 x 2.51Hardwood Floor
Exterior
Features
Parking
Garage spaces 2
Garage type Attached
Other parking spaces 3
Total parking spaces 5
Property History
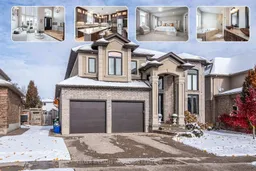 49
49