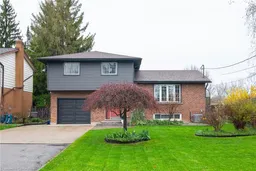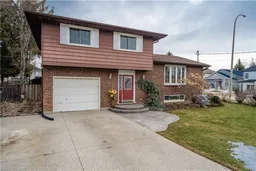Welcome to 101 Hillview Drive, Baden. It's a great family home situated on a quiet dead end street in an established area of town. The spacious foyer leads to the family room that has a glass solarium. From the front door the solarium allows a great view of the backyard and inground pool. A free standing fireplace makes the family room a cozy place on cooler days and nights. The family room doors open to the backyard. A few steps up is the living room with a large window, the dining area with another solarium, and the kitchen. The large windows and solariums make this home bright and cheery with natural light. Both the main and upper levels are carpet free. The kitchen with farm style cupboards, offers lots of counter space, storage, and extra easting places. While working in the kitchen or sitting in the dining room you have a good view of the pool. The kitchen has steps to the family room as well. From the dining room, doors open to the covered deck which provides extra room in the warmer months. The upper level has three good sized bedrooms and 4 piece bath. The primary bedroom has ensuite privileges. A electric fieldstone fireplace graces the recreation room. A wet bar makes it great for entertaining. Tucked behind closed doors is the laundry. A 2 piece bath is located on this level. There is easy access to a 4' high crawl space that houses the furnace, water heater, softener, and storage shelves. The detached building, presently used as an office, was professionally designed. It has water, electric heated floors, and conveniently a 2 piece. It houses the pool equipment. It is easy to imagine hosting family and friends around the pool area, patio and deck. The new natural BBQ hook up is an added feature. The inground pool is 36' X 18' with depth of 8' - perfect for diving! Vinyl siding, insulated garage door and window installed 2024 Pool pump 2021 A well maintained home!
Inclusions: Carbon Monoxide Detector,Central Vac,Dishwasher,Dryer,Garage Door Opener,Hot Water Tank Owned,Pool Equipment,Range Hood,Refrigerator,Smoke Detector,Stove,Washer,Window Coverings,All Appliances - (Stainless Steel Stove, Dishwasher, Black Fridge, Hi Efficiency Washer, Gas Dryer) Gazebo, Shelves In Family And Second Bedroom, Tv Wall Mount, All Window Coverings
 50
50



