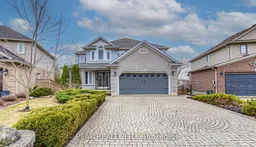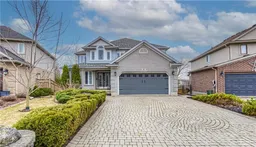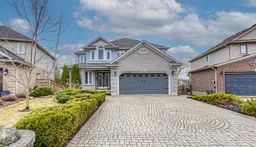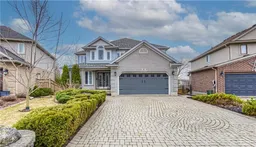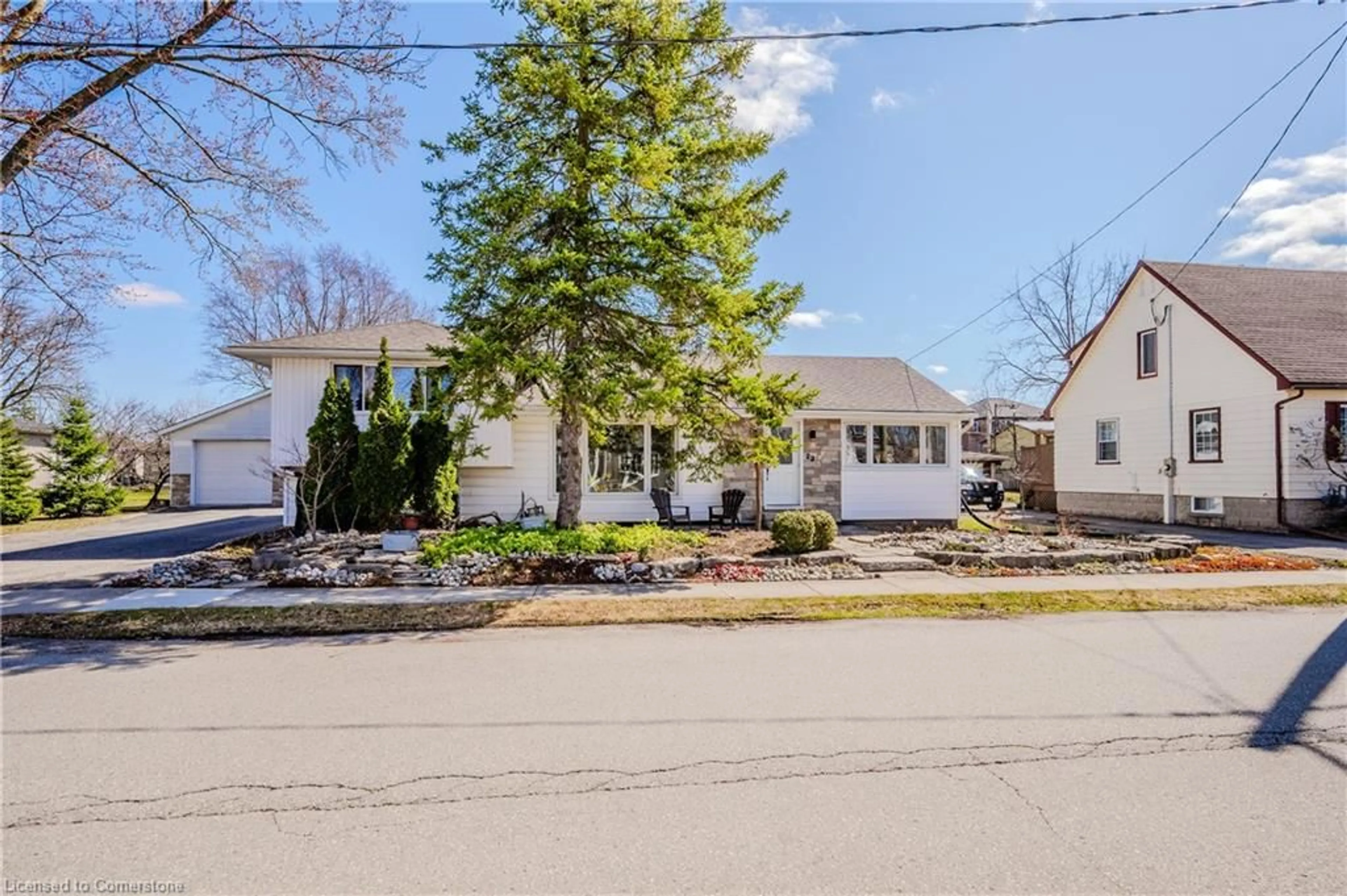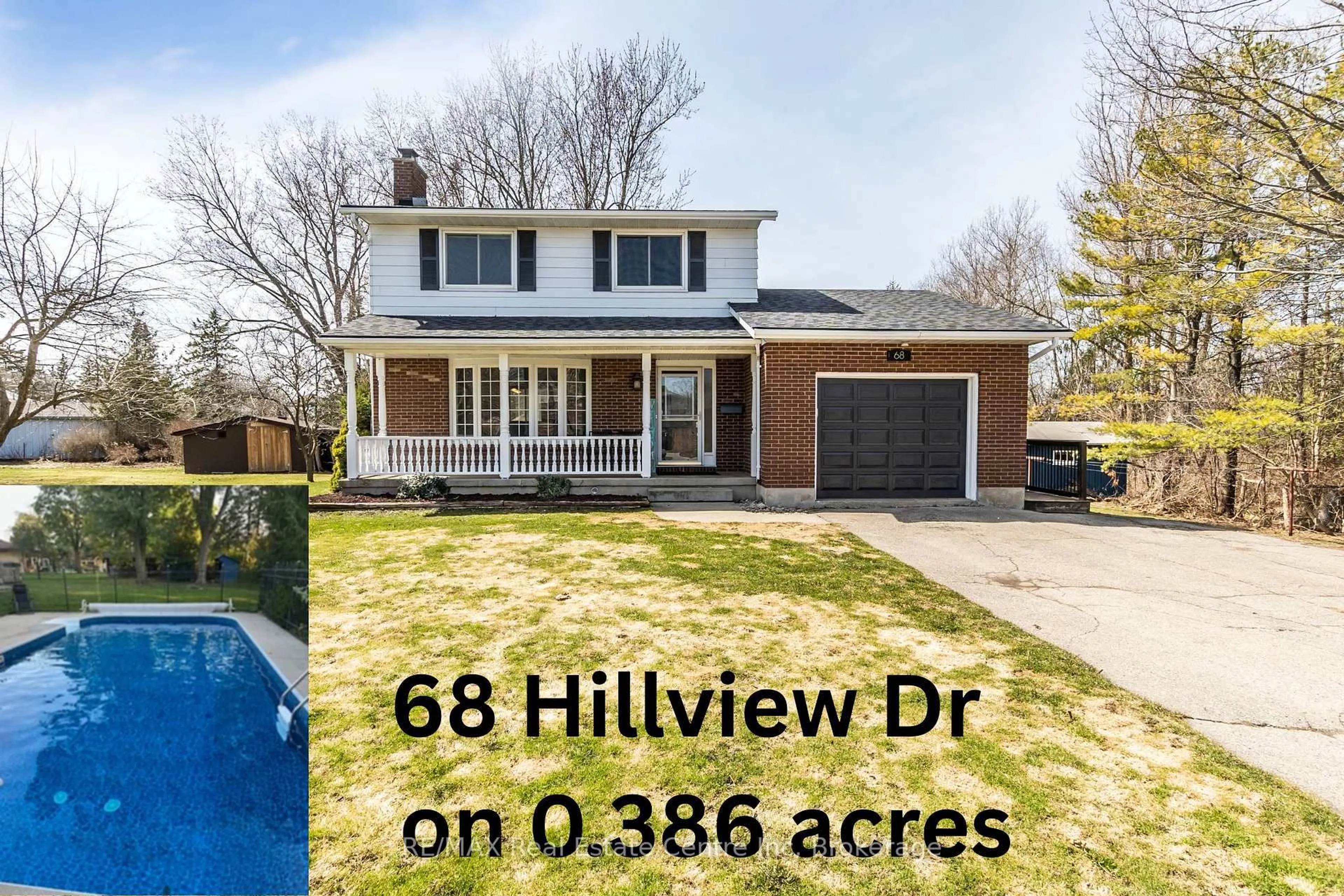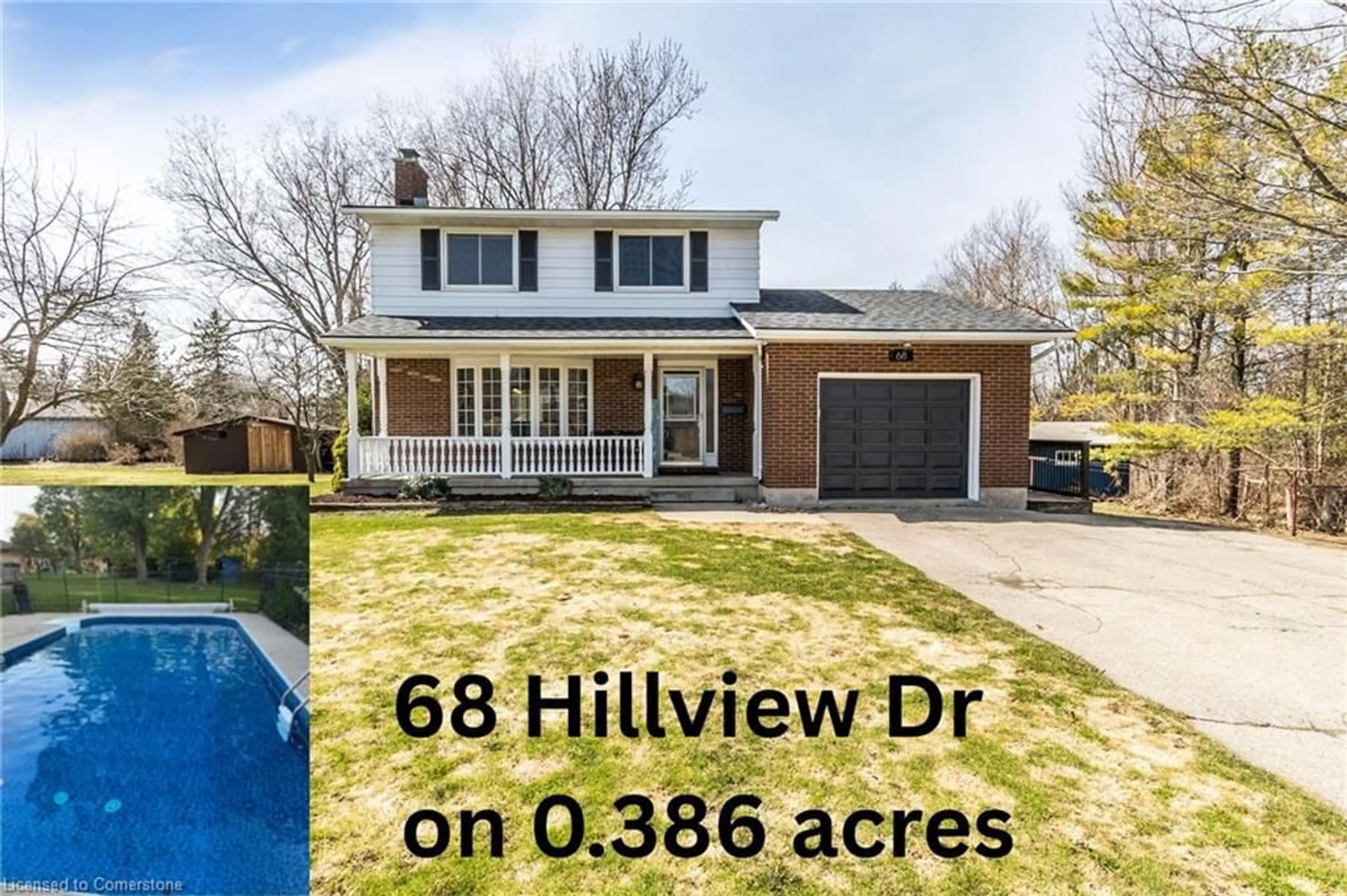Discover a meticulously crafted 4 bed., 4 bath family residence that seamlessly blends elegant living with outdoor splendour. Nestled against a lush greenspace, this home is an entertainer's dream and a gardener's paradise. The expansive, professionally landscaped backyard features striking armour stone walls, bespoke raised garden beds, and mature foliage, creating a serene oasis. Enjoy outdoor gatherings on the elevated deck with a gazebo or the sheltered lower patio accessible from the walk-out basement. Inside, nearly 3,000 sq. ft. of refined living space caters to growing families, with potential for an in-law suite. A versatile front room serves as a home office, den, or music room, while the custom kitchen, adorned with granite countertops and a glass tile backsplash, flows effortlessly into the dinette and sunken family room. This space is bathed in natural light, showcasing hardwood floors, tray ceilings, and a cozy gas fireplace. Custom upgrades abound, including crown molding, wainscoting, and tray ceilings. The primary suite is a true retreat, boasting double doors, dual closets, tray ceilings, and a luxurious 5-piece ensuite. Three additional bathrooms ensure comfort for all. The finished walk-out basement is an entertainer's delight, featuring a custom solid wood bar with a brick accent wall, a games area with room for a pool table, and a recreation space with a gas fireplace. A heated garage with a workshop and ample parking adds to the home's appeal. Ideally situated near schools and with easy access to major routes, this home offers a tranquil yet connected lifestyle.
Inclusions: ALL APPLIANCES,(fridge, gas stove, dishwasher, washer, dryer), water softener, central vac and attachments, HOT TUB IN "AS IS" CONDITION-LID IS OLDER. garage heater (gas), bar and 3-bar stools in the basement, small bar fridge, shed, gazebo, outdoor stone fireplace, tire racks in garage; raised garden beds, garage shelving and cabinetry on side
