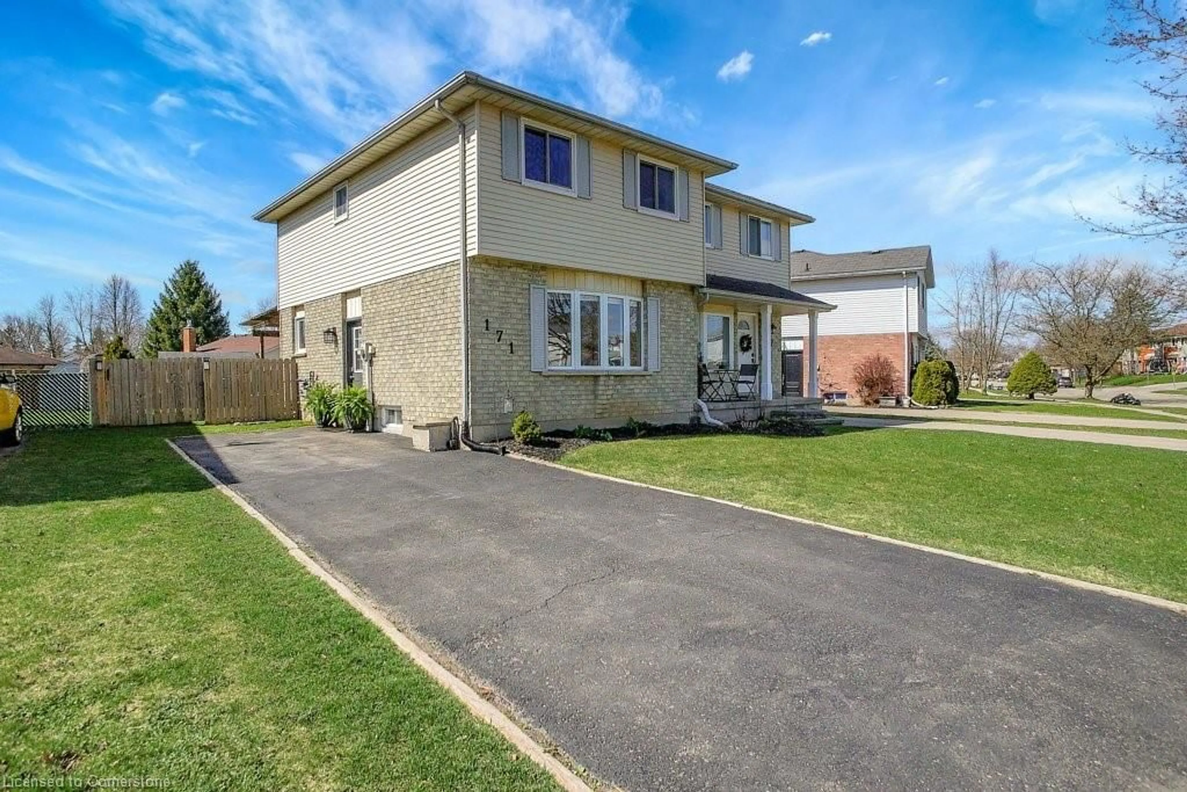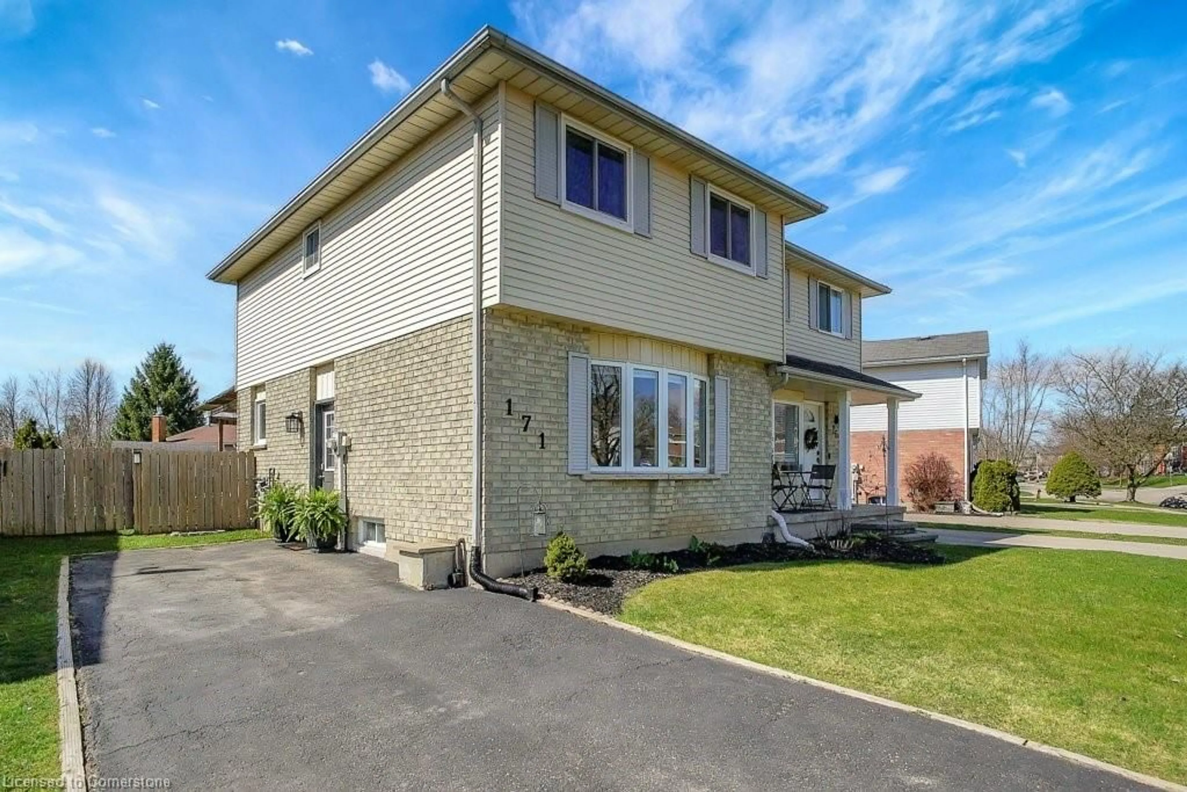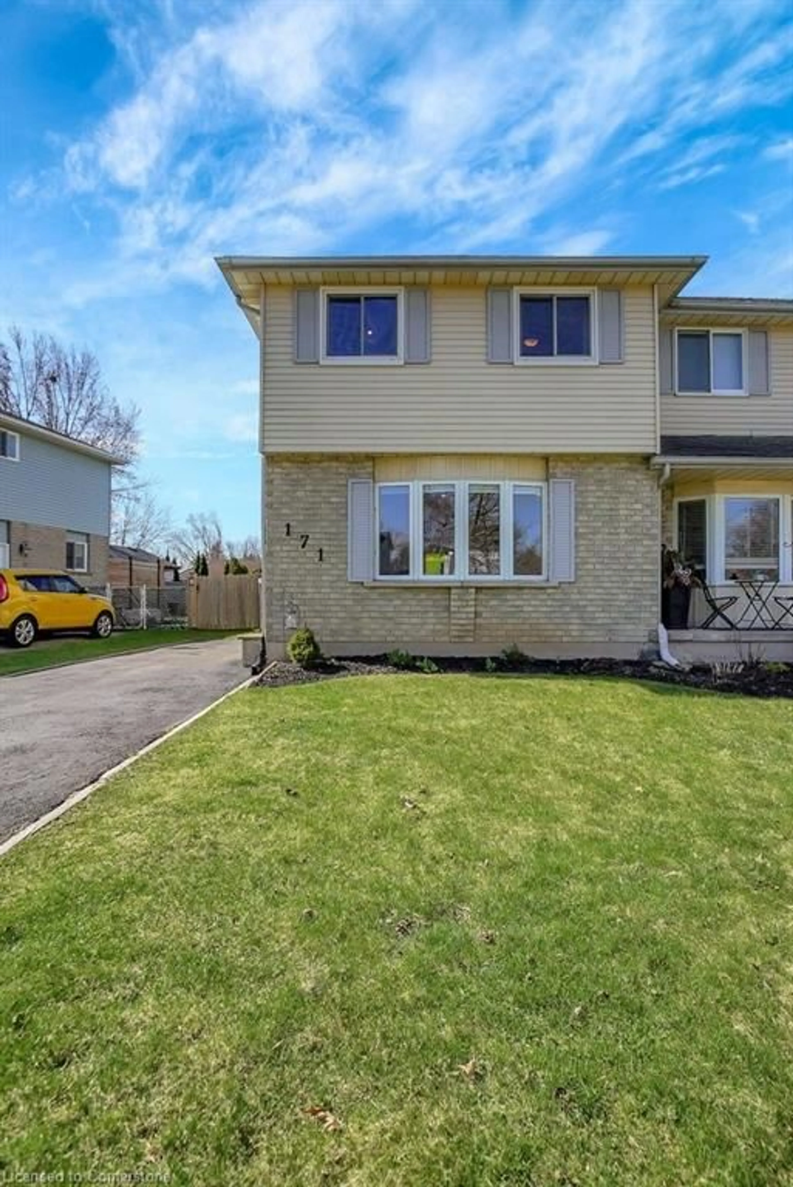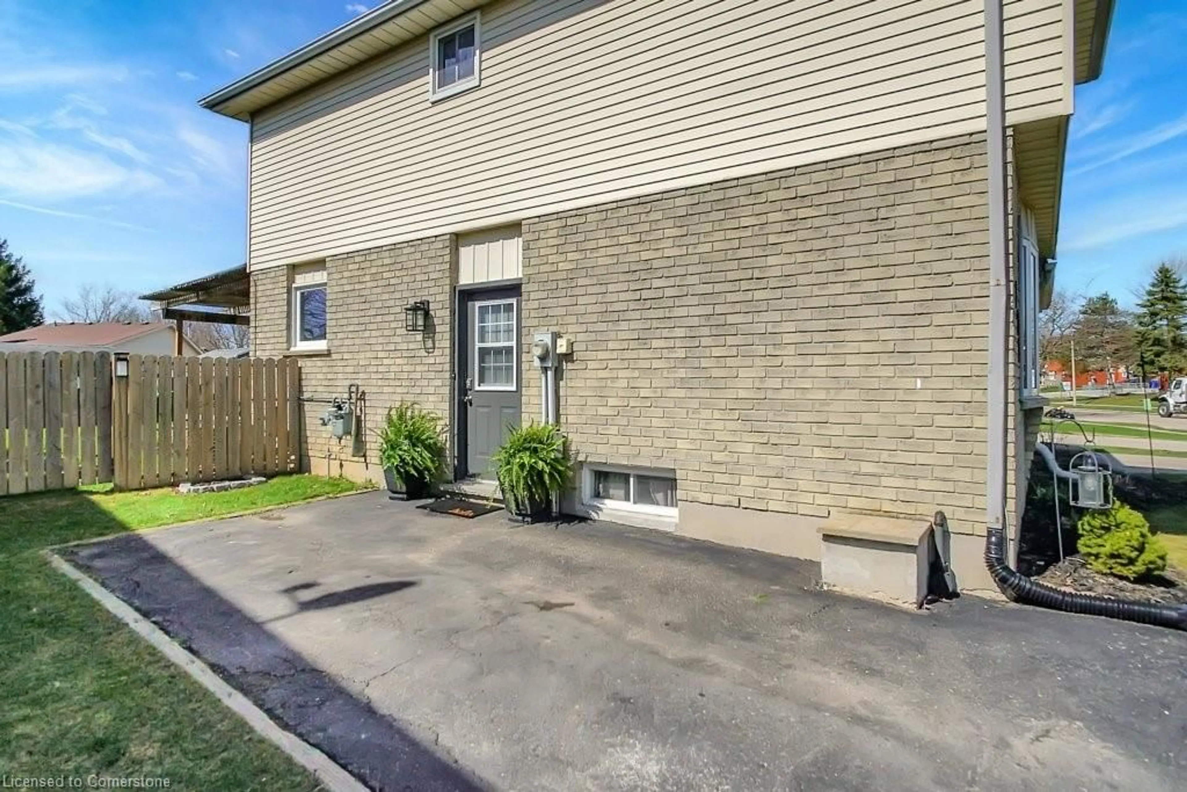171 Forrest Ave, New Hamburg, Ontario N3A 1X8
Contact us about this property
Highlights
Estimated ValueThis is the price Wahi expects this property to sell for.
The calculation is powered by our Instant Home Value Estimate, which uses current market and property price trends to estimate your home’s value with a 90% accuracy rate.Not available
Price/Sqft$391/sqft
Est. Mortgage$2,662/mo
Tax Amount (2024)$2,316/yr
Days On Market6 days
Total Days On MarketWahi shows you the total number of days a property has been on market, including days it's been off market then re-listed, as long as it's within 30 days of being off market.14 days
Description
Welcome to this beautifully updated 2-storey semi, the perfect entry-level home with modern finishes and a functional layout. Renovated from top to bottom in 2020, this home features updated flooring throughout the main and upper levels, white shaker kitchen cabinets, updated countertops and backsplash, and a layout that’s great for both everyday living and entertaining. The finished lower level offers a cozy rec room with new flooring and a remodeled 2-piece bathroom completed in 2021. Additional highlights include Six appliances (including a gas stove and gas dryer), an owned water softener, Upstairs, you’ll find three comfortable bedrooms and full bathroom. Step outside from the kitchen onto the spacious covered deck with a rough in gas line for a BBQ. While enjoying the lovely fully fenced yard, nicely landscaped and a insulted shed with hydro. Located in the charming town of New Hamburg, this home combines small-town living with convenient access to both Kitchener-Waterloo and Stratford. Enjoy picnics along the scenic Nith River and explore the local shops, restaurants, and community events nearby. This is a wonderful opportunity to step into home. ownership in a welcoming and picturesque community
Property Details
Interior
Features
Basement Floor
Bathroom
2-Piece
Laundry
Recreation Room
4.75 x 3.48Exterior
Features
Parking
Garage spaces -
Garage type -
Total parking spaces 3
Property History
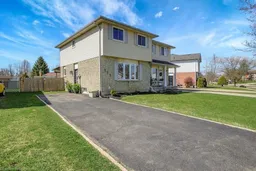 40
40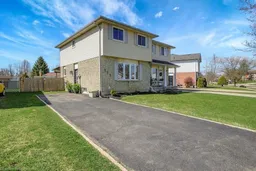
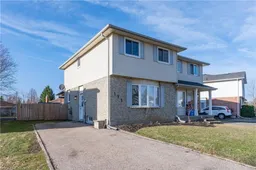
Get up to 1% cashback when you buy your dream home with Wahi Cashback

A new way to buy a home that puts cash back in your pocket.
- Our in-house Realtors do more deals and bring that negotiating power into your corner
- We leverage technology to get you more insights, move faster and simplify the process
- Our digital business model means we pass the savings onto you, with up to 1% cashback on the purchase of your home
