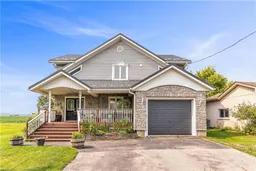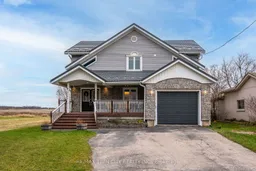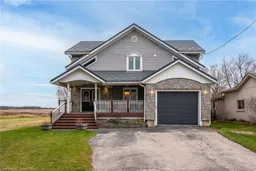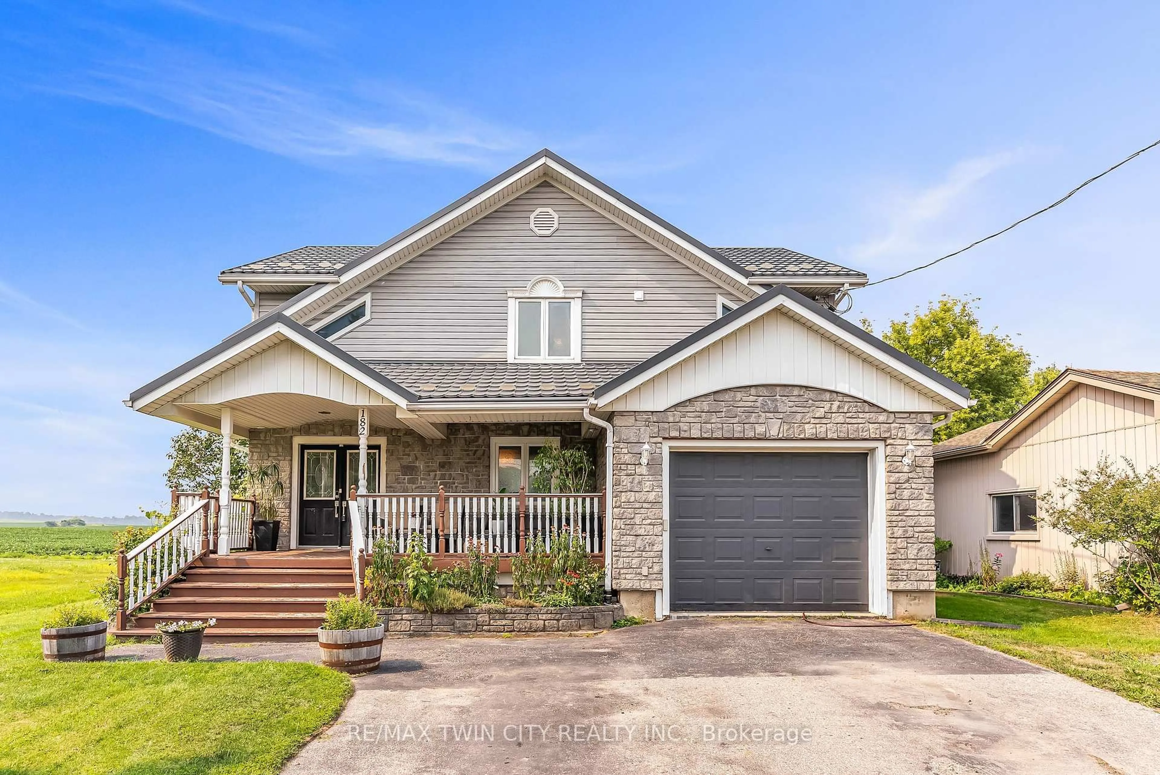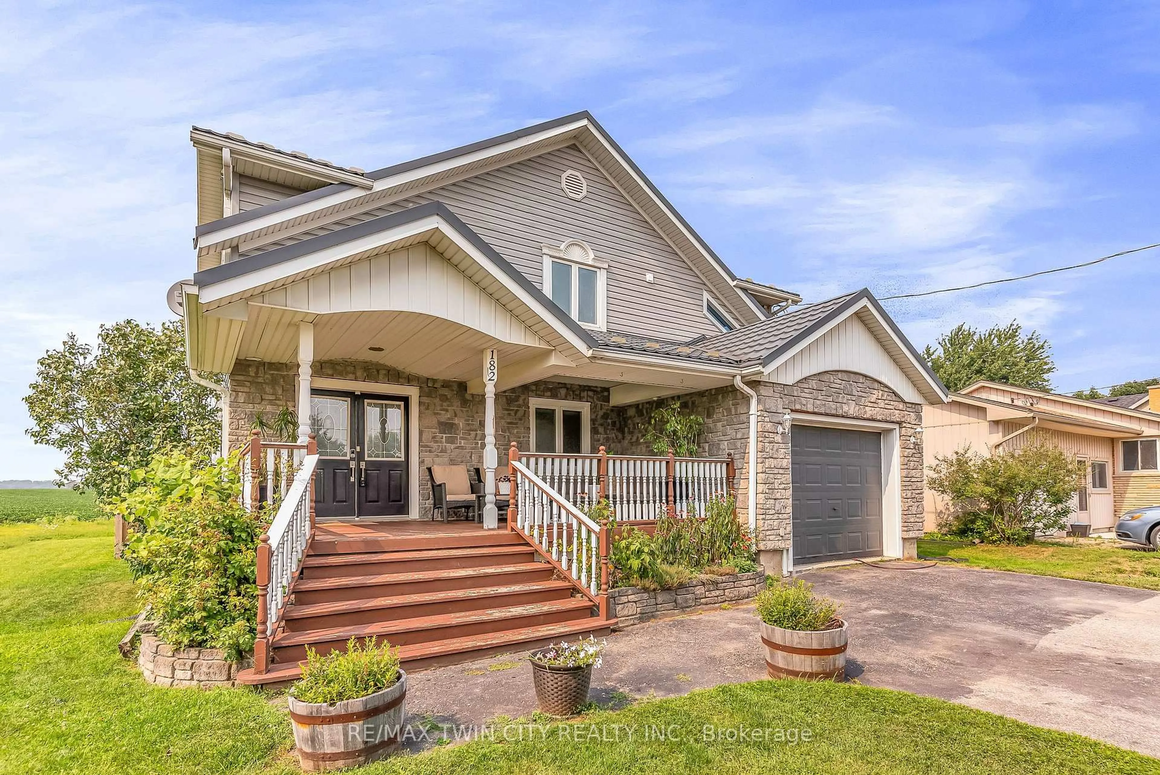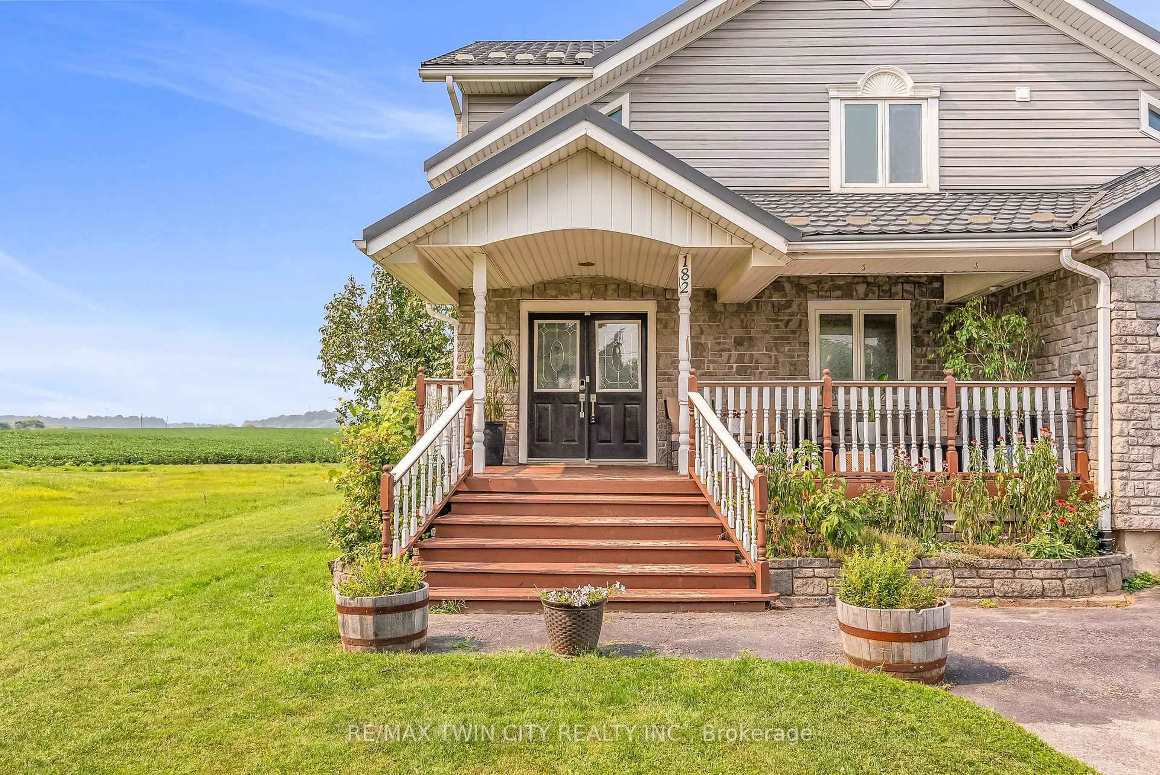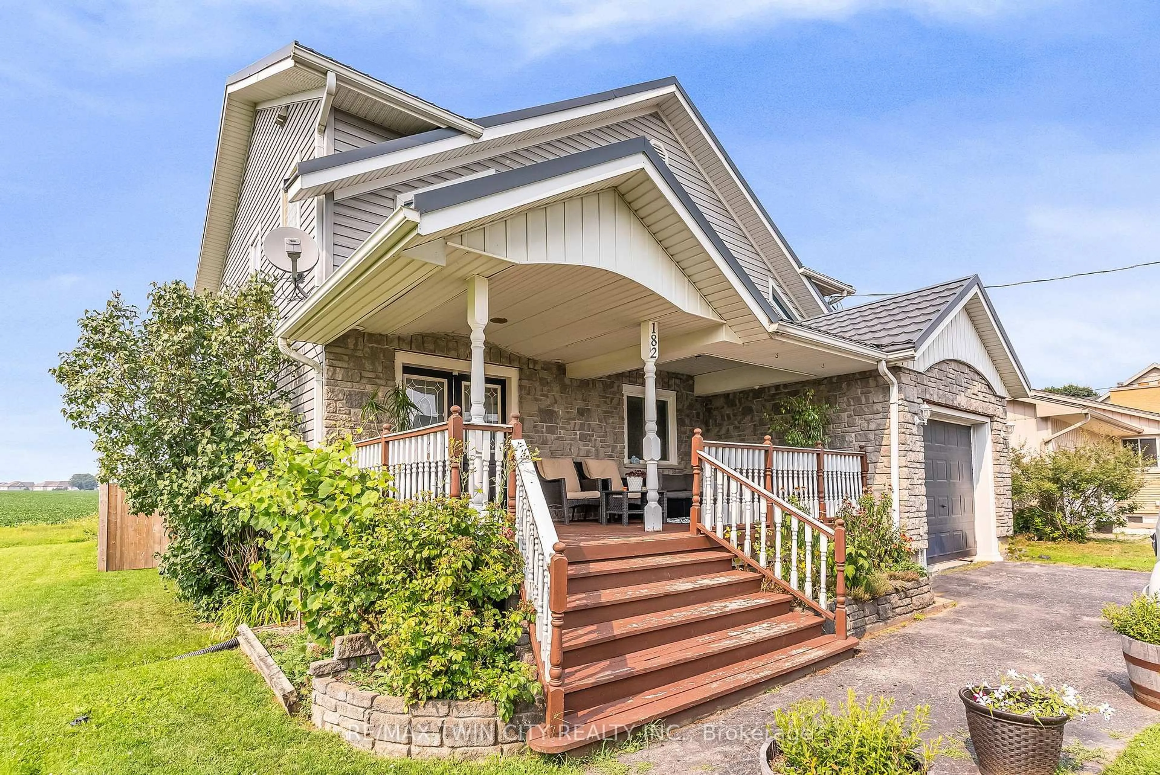182 Snyders Rd, Wilmot, Ontario N3A 2L9
Contact us about this property
Highlights
Estimated valueThis is the price Wahi expects this property to sell for.
The calculation is powered by our Instant Home Value Estimate, which uses current market and property price trends to estimate your home’s value with a 90% accuracy rate.Not available
Price/Sqft$481/sqft
Monthly cost
Open Calculator

Curious about what homes are selling for in this area?
Get a report on comparable homes with helpful insights and trends.
+11
Properties sold*
$810K
Median sold price*
*Based on last 30 days
Description
Step into this beautifully crafted custom home featuring 3 generously sized bedrooms, 3 bathrooms, and the perfect blend of rural charm and modern comfort, just minutes from local schools and all the conveniences of the city. Situated on a spacious, meticulously landscaped lot, the home welcomes you with its inviting front porch, extra-wide driveway, and stunning curb appeal. The main level offers an open and airy layout, with a bright living and dining space that showcases picturesque views of surrounding farmland. The kitchen is both functional and stylish, featuring updated countertops, modern appliances, and a clear view of the private backyard oasis. Upstairs, enjoy the ease of second-floor laundry and soaring ceilings in every bedroom, enhancing both space and light throughout. The fully finished basement extends the living space with a cozy gas fireplace, ample storage, and the flexibility to create a fourth bedroom or home office. The 1.5-car garage is perfect for storage or a workshop setup. Step into the backyard and youll find a generous deck ideal for entertaining, vegetable gardens, a handy storage shed, and plenty of space for kids or pets to play. With a new HVAC system installed in 2020, this home is move-in ready and waiting to welcome you.
Property Details
Interior
Features
Main Floor
Living
6.7 x 5.22Dining
5.0 x 2.3Kitchen
4.35 x 3.73Bathroom
2.05 x 3.03Exterior
Features
Parking
Garage spaces 1.5
Garage type Attached
Other parking spaces 6
Total parking spaces 7
Property History
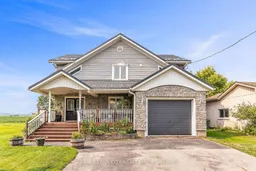 46
46