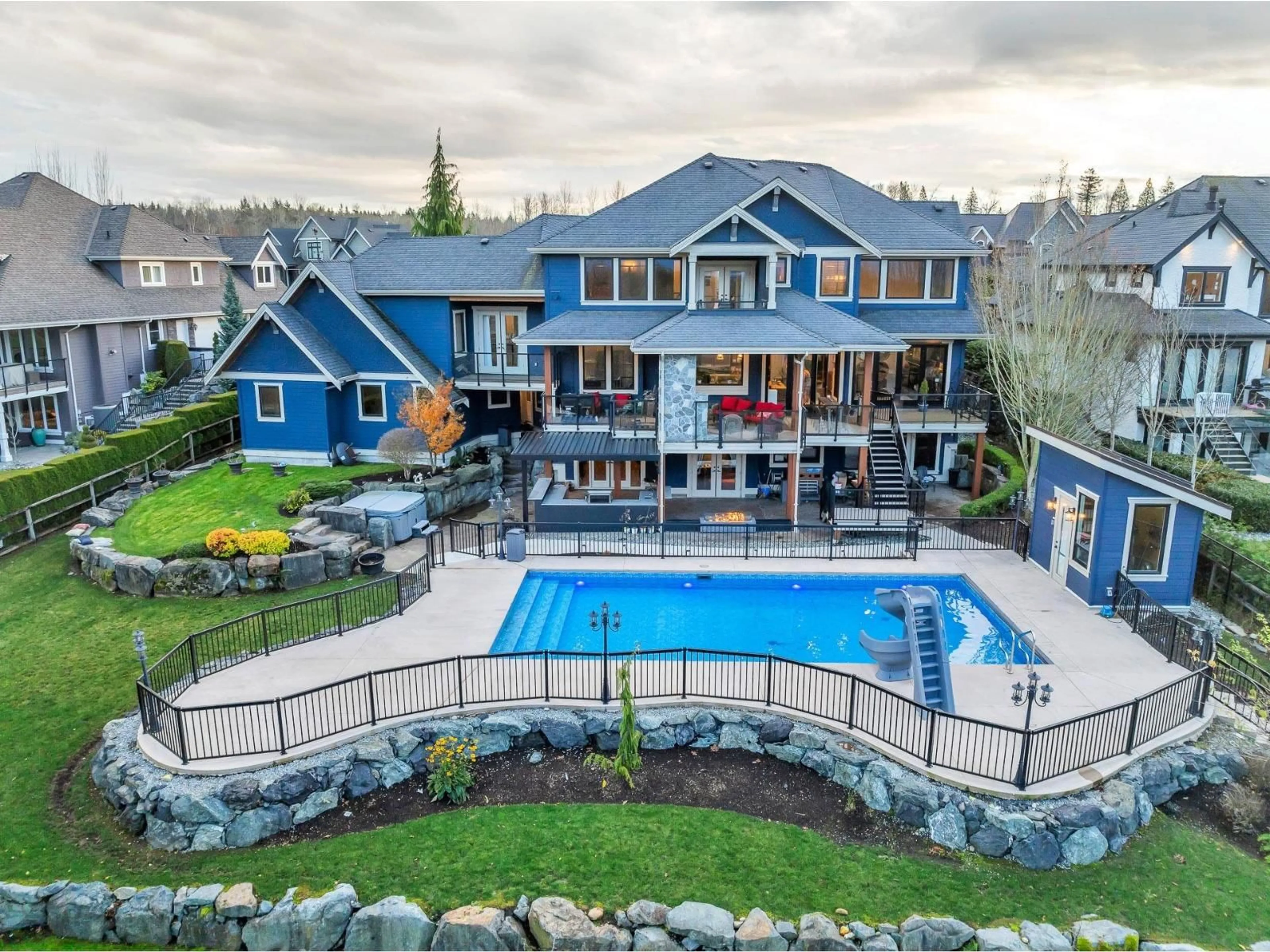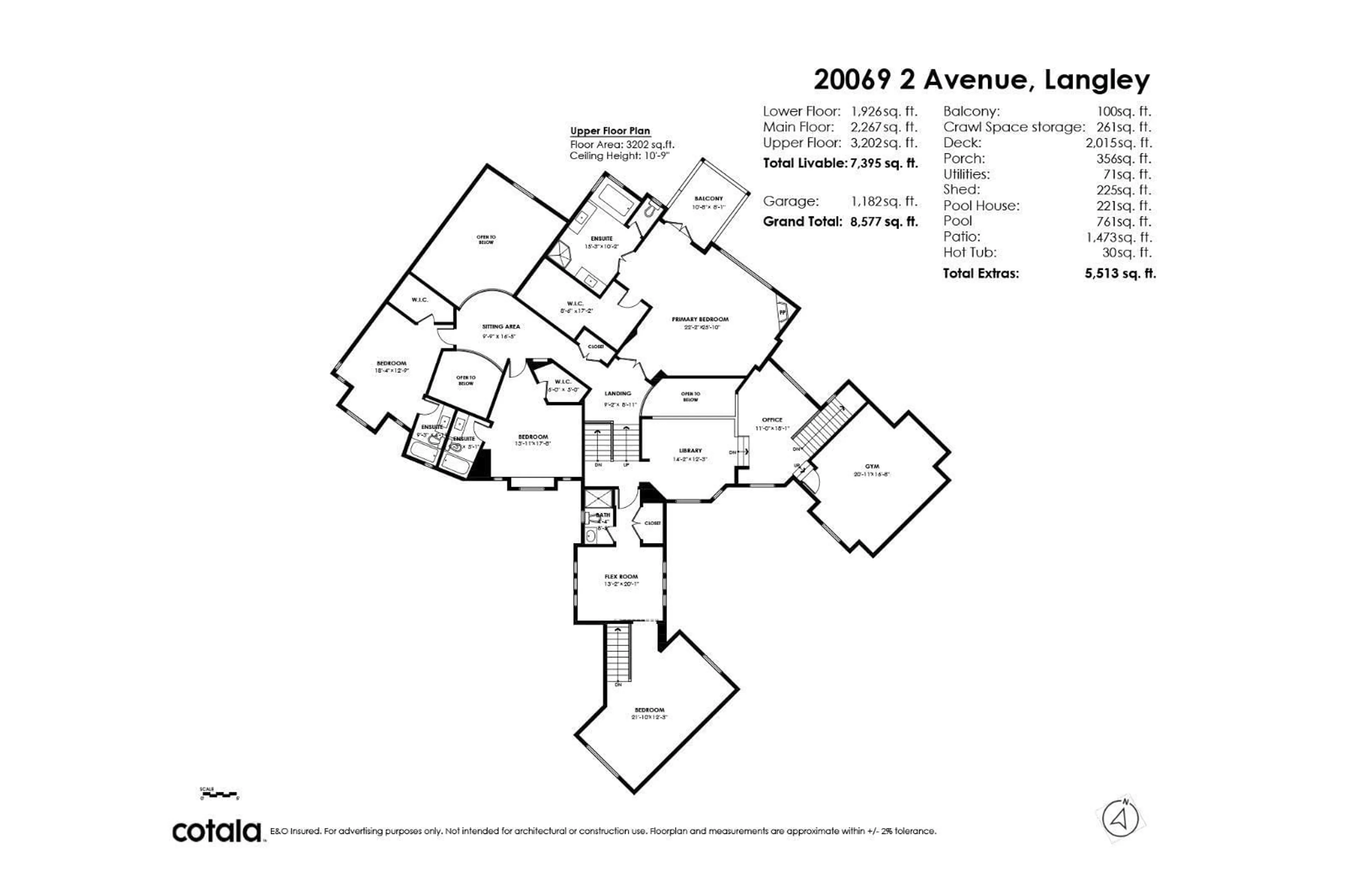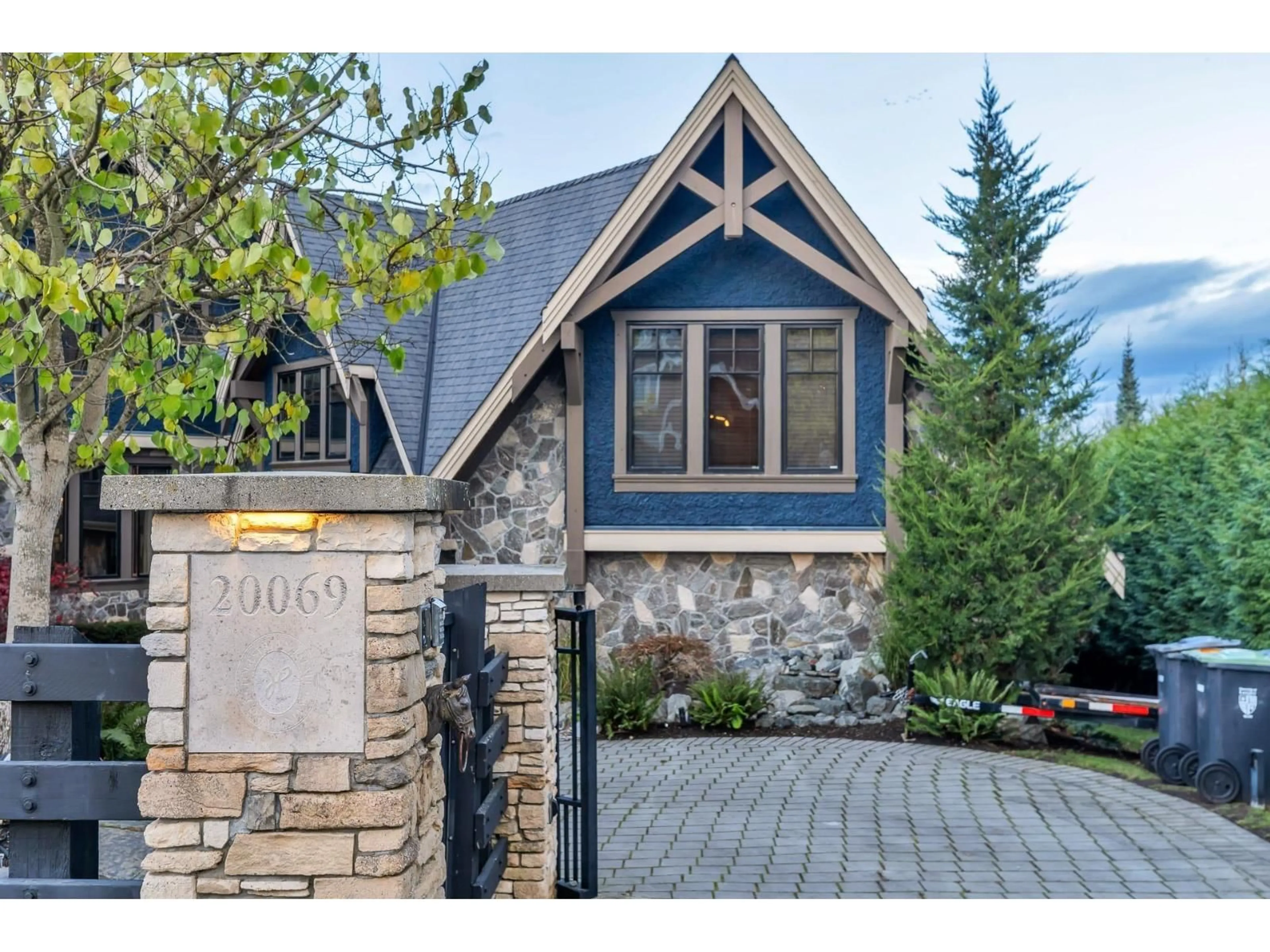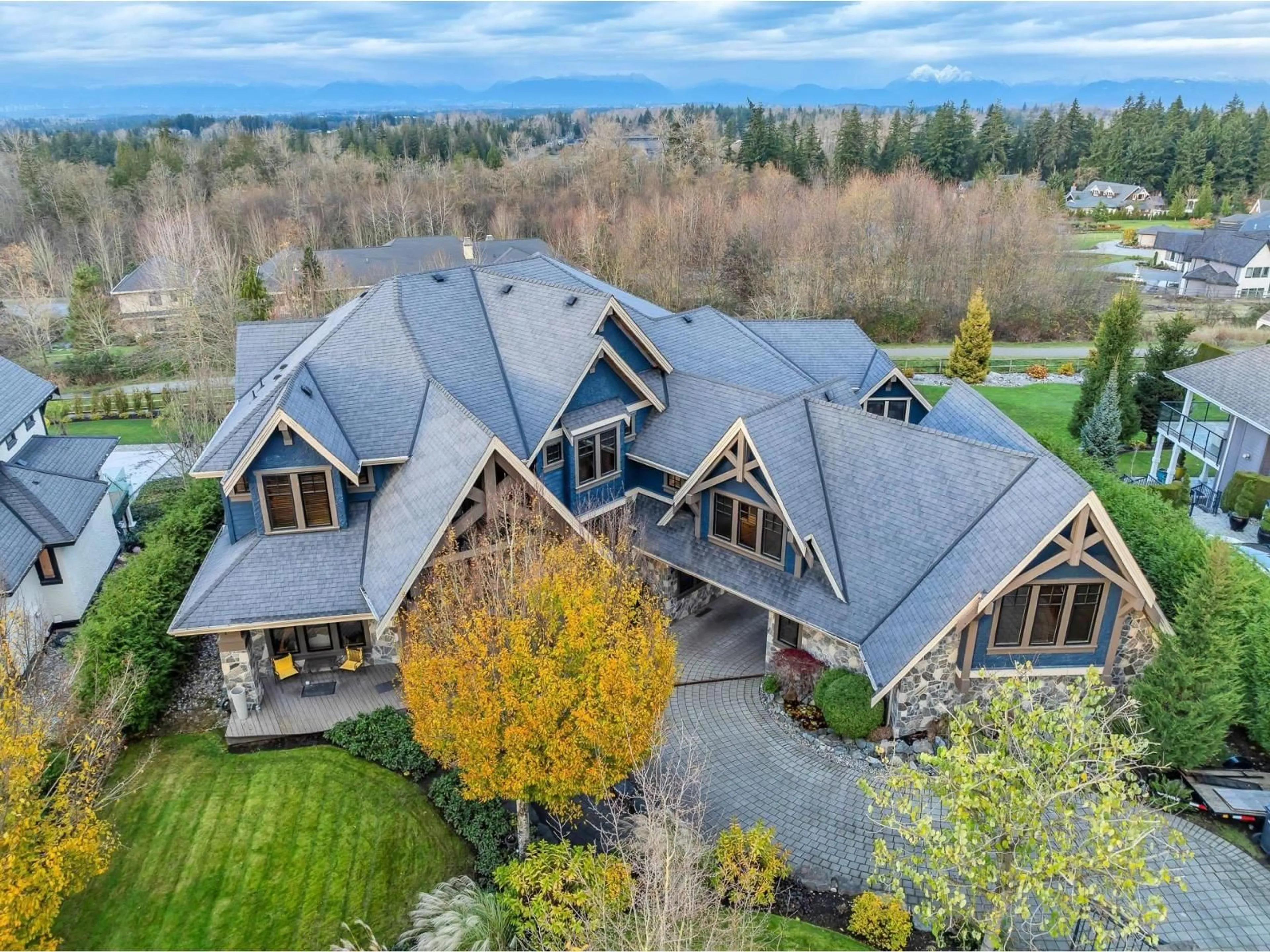20069 2 AVENUE, Langley, British Columbia V2Z0A3
Contact us about this property
Highlights
Estimated valueThis is the price Wahi expects this property to sell for.
The calculation is powered by our Instant Home Value Estimate, which uses current market and property price trends to estimate your home’s value with a 90% accuracy rate.Not available
Price/Sqft$507/sqft
Monthly cost
Open Calculator
Description
Custom-built 6 bed, 8 bath, 7,395 sqft, High Point Home! Chef's kitchen enjoys high-end SS appliances, large island + coffee bar. Double accordion doors slide open from great room & kitchen to the upper covered balcony w gas fp. 4 beds up including primary with it's own gas fp sitting area, spa style ensuite, walk-in closet and private balcony w valley + mountain views. Great recroom, 2 open office spaces, + gym above 3rd and 4th garage. Walk-out basement w large rec room with wet bar, theatre room + beautifully finished 2 bed unauthorized suite. $500k invested into the dream backyard with 20' x 40' pool, custom outdoor kitchen w Napoleon grill, dual refrigerators, premiere metal awning system, Dreamcast FP, rock wall, lighting + irrigation! New instant HW boiler + Geothermal heating! (id:39198)
Property Details
Interior
Features
Exterior
Features
Parking
Garage spaces -
Garage type -
Total parking spaces 6
Property History
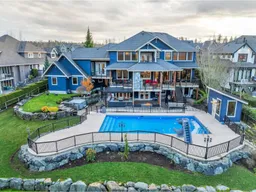 39
39
