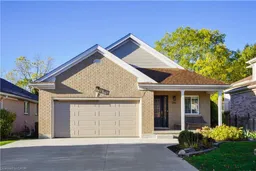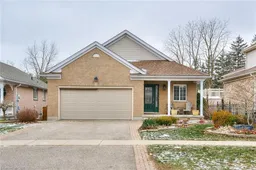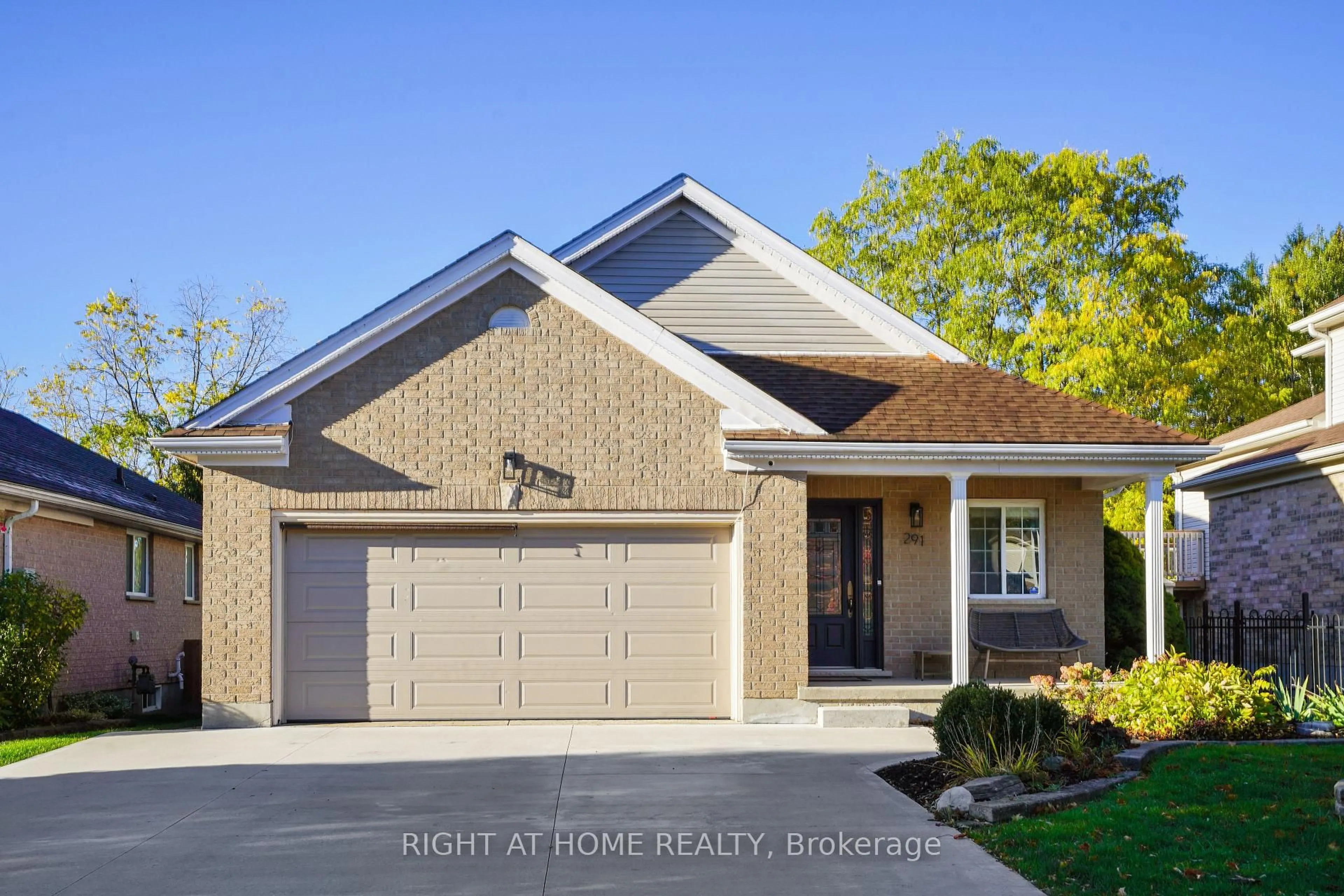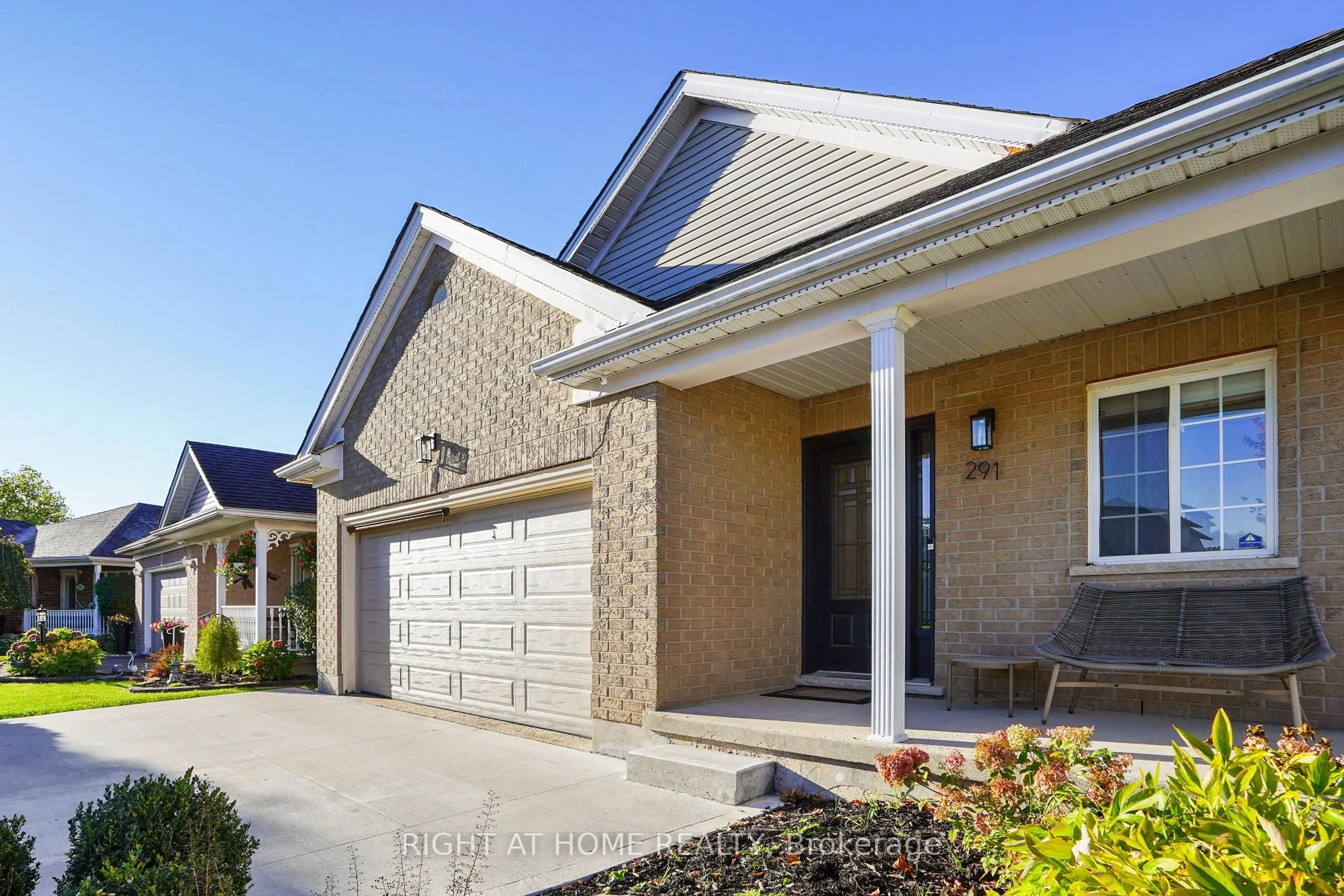291 Schneller Dr, Wilmot, Ontario N3A 2K8
Contact us about this property
Highlights
Estimated valueThis is the price Wahi expects this property to sell for.
The calculation is powered by our Instant Home Value Estimate, which uses current market and property price trends to estimate your home’s value with a 90% accuracy rate.Not available
Price/Sqft$466/sqft
Monthly cost
Open Calculator
Description
Welcome to 291 Schneller Drive, Baden, Ontario N3A 2K8-a charming 3-bedroom, 3-full-bath backsplit in the sought-after community of Baden, offering the serenity of country living just minutes from the city. This inviting home welcomes you with delightful landscaping, a fully fenced yard, and standout features like cork flooring in the foyer, a fibreglass front door, central vac, high-lift double garage door, and a new 2024 heat pump/gas furnace with smart thermostat, lights and dishwasher-before you even step inside! All appliances included in the sale.Enter through the spacious foyer to discover gorgeous hardwood and carpet throughout the main level, featuring a well-appointed kitchen with ample space, a handy island, dark cabinetry, granite countertops, stylish backsplash, eat-in area, and stainless-steel appliances including a built-in OTR microwave, smart dishwasher, and smart lights. Flow into the separate dining area and sunken living room, plus a convenient 4-piece bath and bedroom. Cozy up in the adjacent family room with its mantled gas fireplace-ideal for movie nights with loved ones.Ascend to the top level for two additional bedrooms, including a spacious carpeted master with its own private 4-piece bath, and another full 4-piece bath. The lower level delights with a versatile rec room, perfect as a home office or kids' play space-ready for holiday cheer! Outside, relax on the upper-level deck for entertaining, enjoy the large fenced yard, charming patio, and lush landscaping.With easy highway access just minutes away, plus nearby parks, schools, trails, restaurants, and shopping, this picturesque gem blends comfort, style, and convenience.
Property Details
Interior
Features
Main Floor
Living
3.41 x 3.41Dining
3.77 x 2.72Kitchen
3.81 x 3.06Exterior
Features
Parking
Garage spaces 2
Garage type Attached
Other parking spaces 2
Total parking spaces 4
Property History
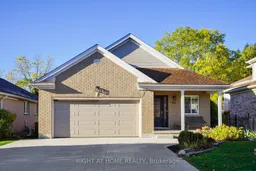 33
33