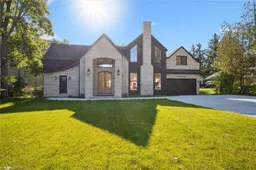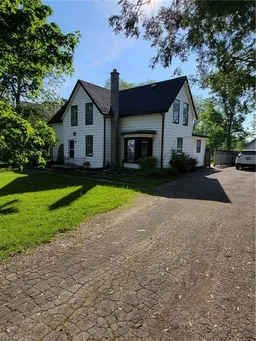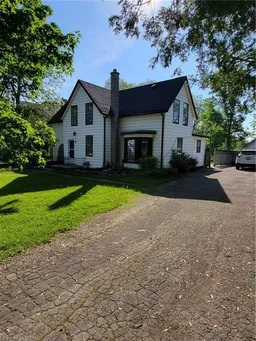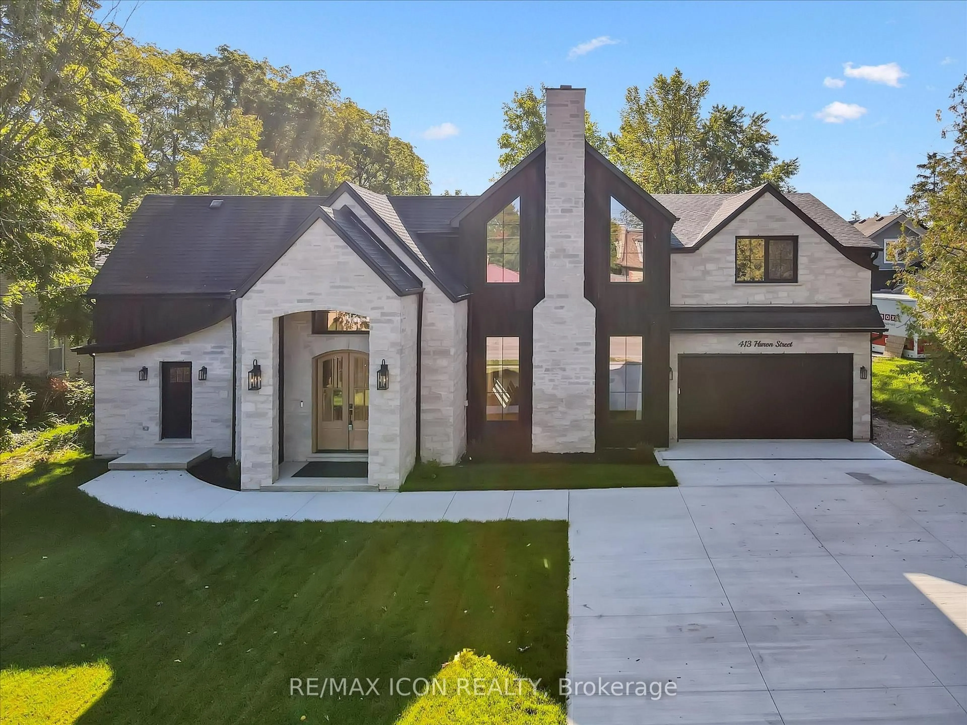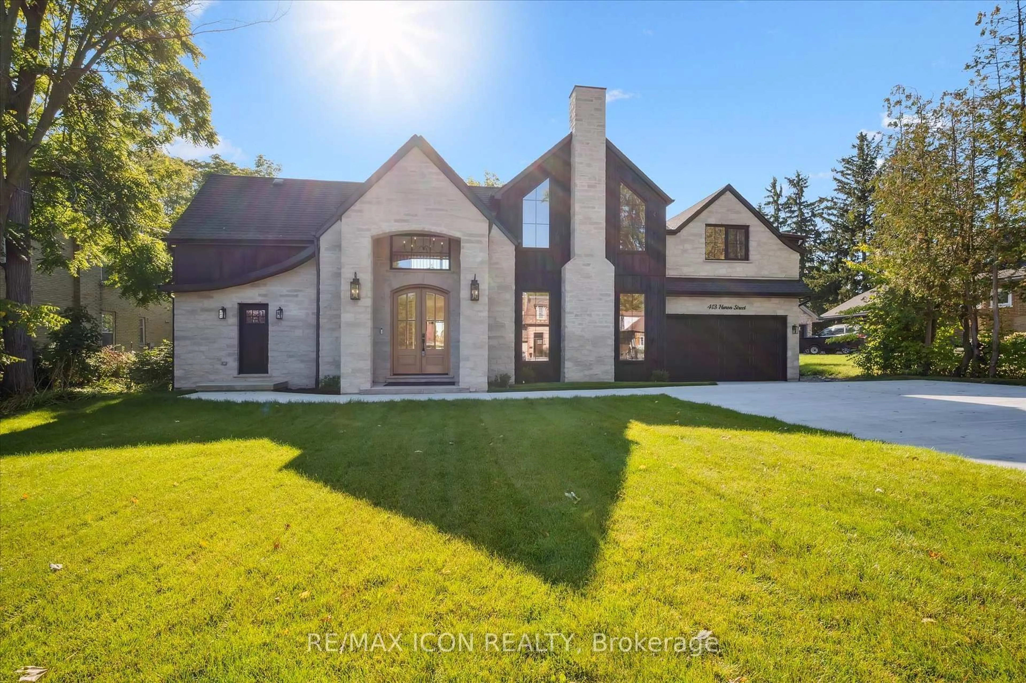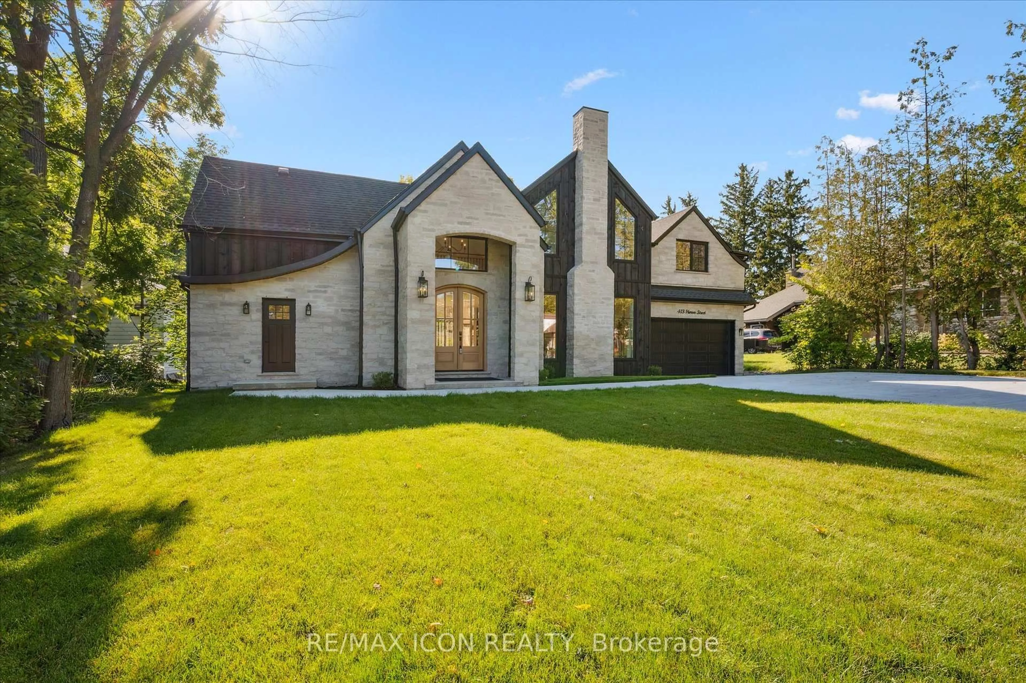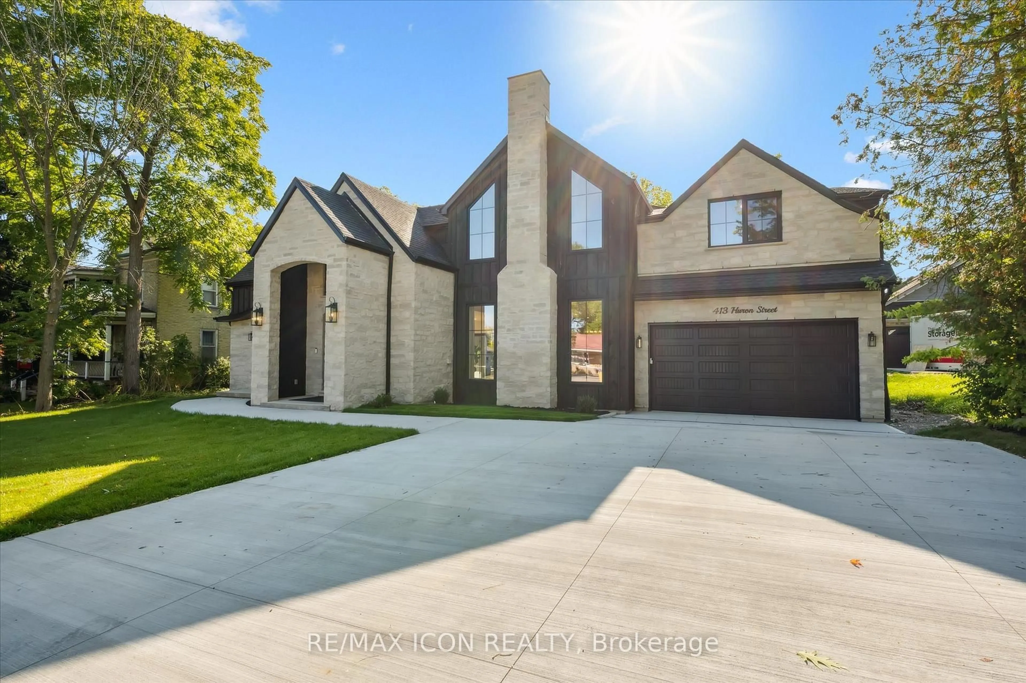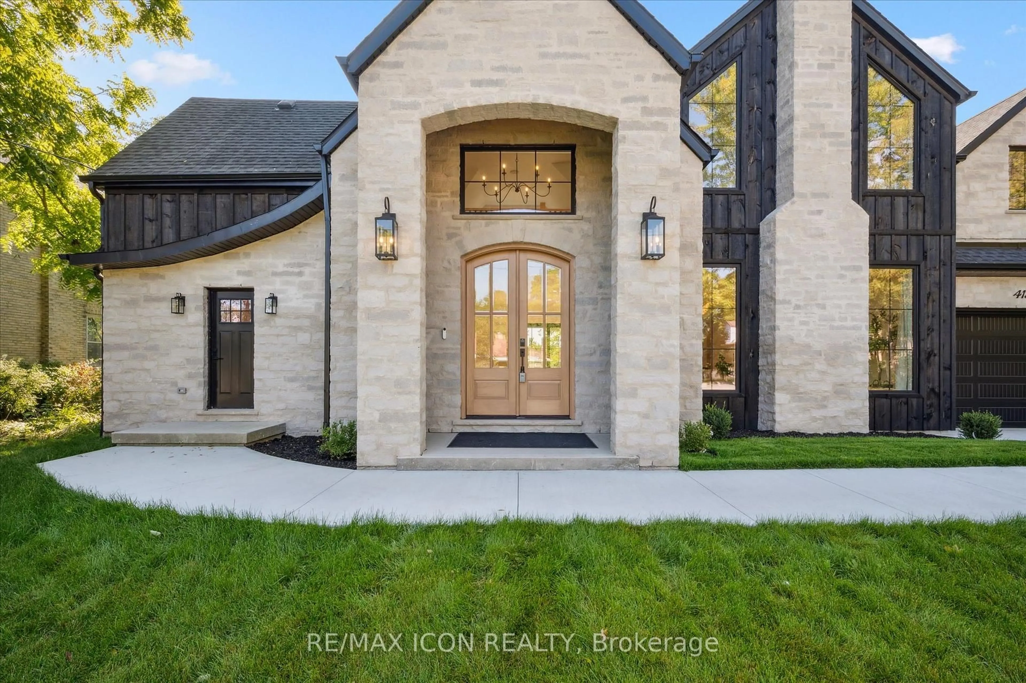413 Huron St, Wilmot, Ontario N3A 1K5
Contact us about this property
Highlights
Estimated valueThis is the price Wahi expects this property to sell for.
The calculation is powered by our Instant Home Value Estimate, which uses current market and property price trends to estimate your home’s value with a 90% accuracy rate.Not available
Price/Sqft$485/sqft
Monthly cost
Open Calculator
Description
Welcome to 413 Huron Road in charming New Hamburg! A truly exceptional 5-bedroom, 4-bathroom home offering over 4,400 sq. ft. of finishedliving space, where thoughtful design meets high-end finishes and timeless craftsmanship. The exterior blends timeless materials like stone,brick, and barn board for a striking curb appeal, complemented by a concrete driveway with integrated drainage and underground downspoutmanagement. Inside, the home is flooded with natural light thanks to oversized Raven European tilt/turn windows, which beautifully highlight theneutral tones, organic finishes, and natural hickory engineered hardwood throughout. The heart of the home is the handcrafted maple kitchenand adjoining butlers pantry, featuring a Monogram gas oven/range, built-in 36 Fisher & Paykel fridge and dishwasher, an apron sink, andample storage, ideal for everyday living and entertaining alike. A separate entrance leads to a private granny flat, perfect for multi-generationalliving or guests. Comfort is maximized with multi-zone climate control, a hot water recirculation line for instant hot water to the second-floorbathrooms, and a large Lennox natural gas fireplace for cozy evenings. Additional features include a custom vanity in the foyer bath, VIGOfaucets, Red Oak stairs, and a master suite boasting oversized windows and Italian tile finishes. The home is equipped with a 200 AMP electricalpanel, water softener, and plenty of storage including a large shed. Outside, enjoy an incredible entertaining space with a wood deck and anexpansive grass area set on 3/4 acre in town perfect for relaxing or hosting gatherings. This is a rare blend of luxury, functionality, andthoughtful design in a peaceful, sought-after location.
Property Details
Interior
Features
Exterior
Features
Parking
Garage spaces 1.5
Garage type Attached
Other parking spaces 8
Total parking spaces 9
Property History
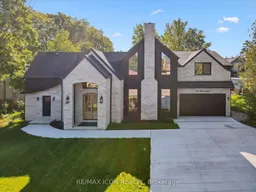 50
50