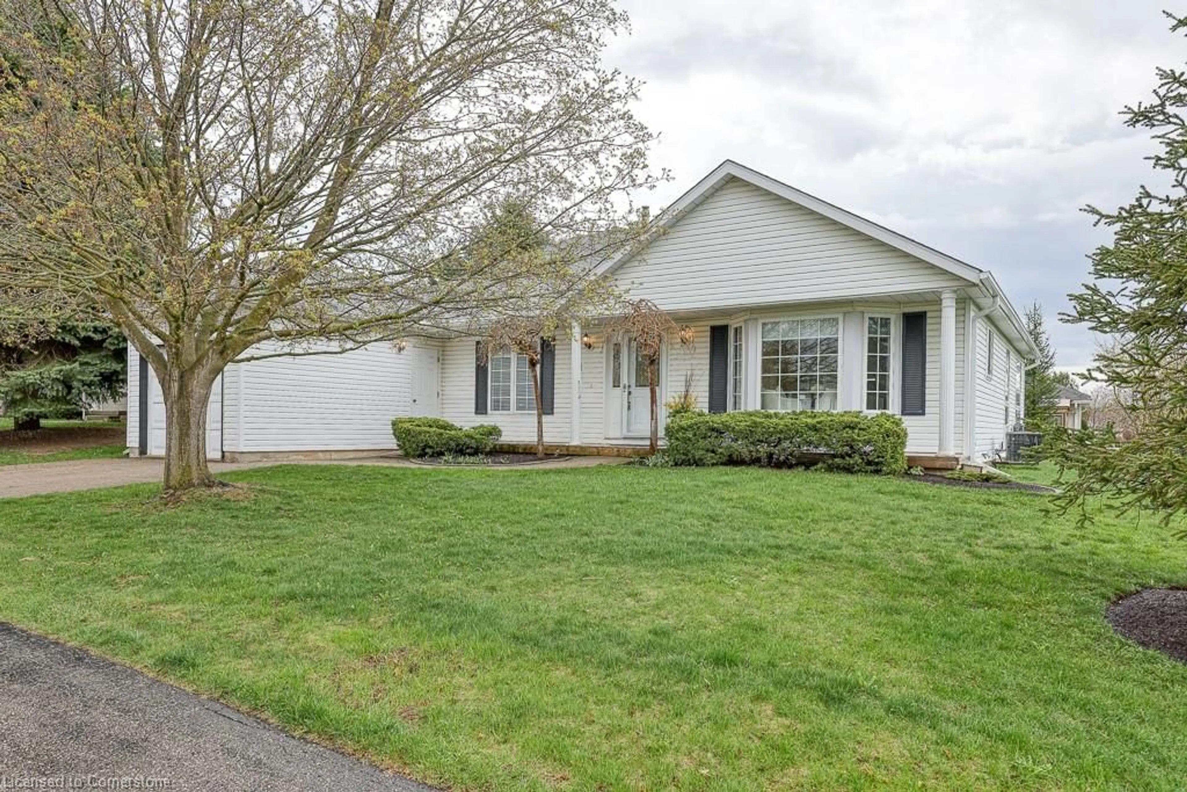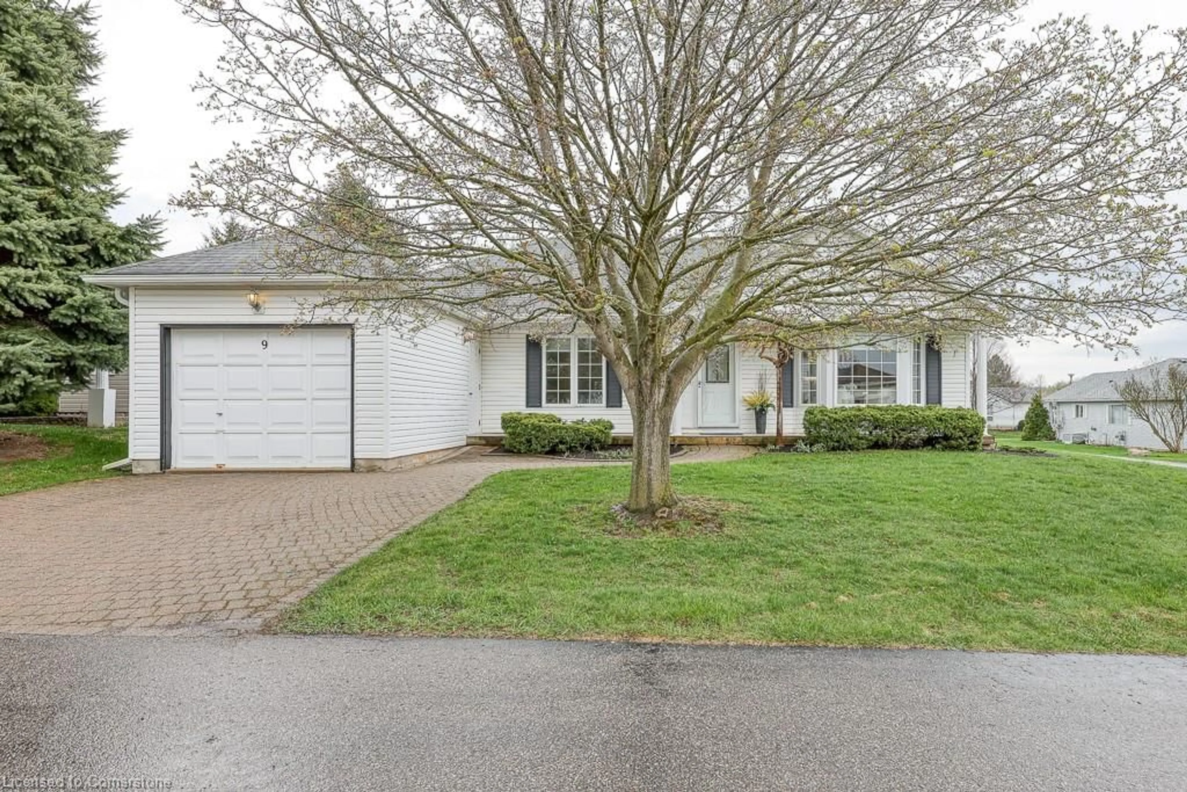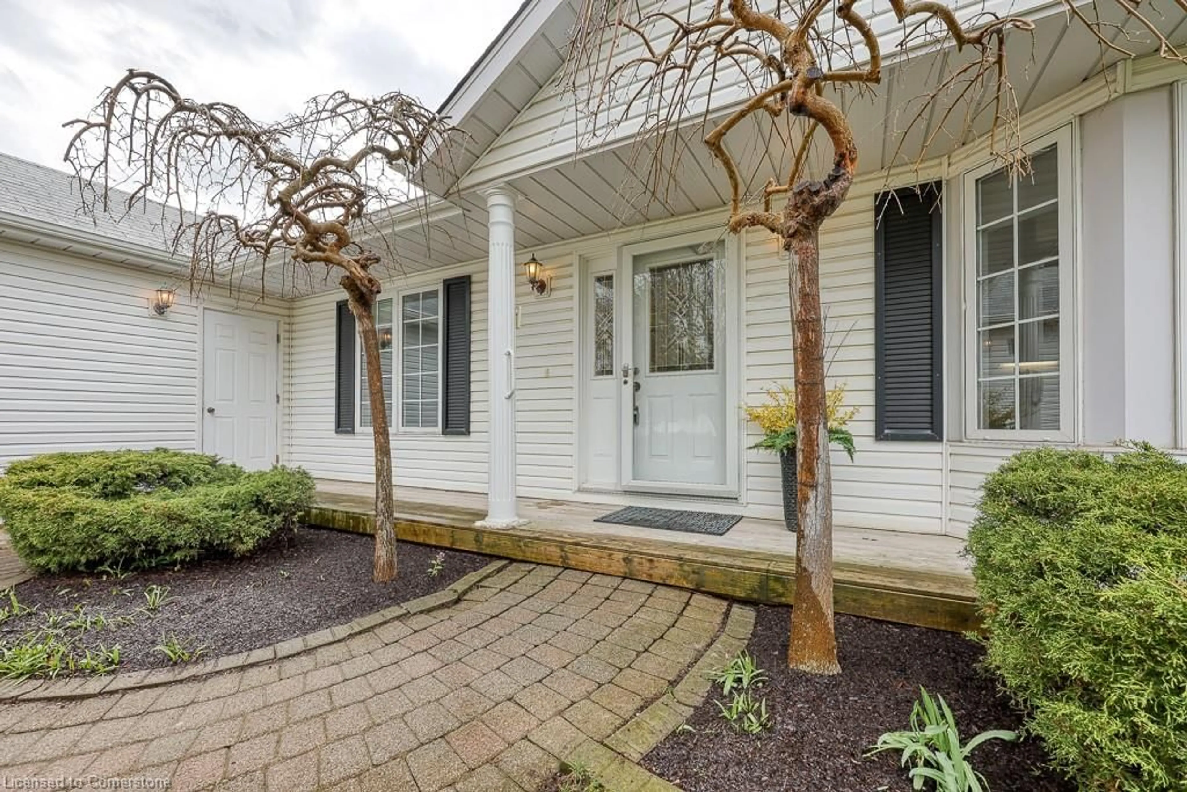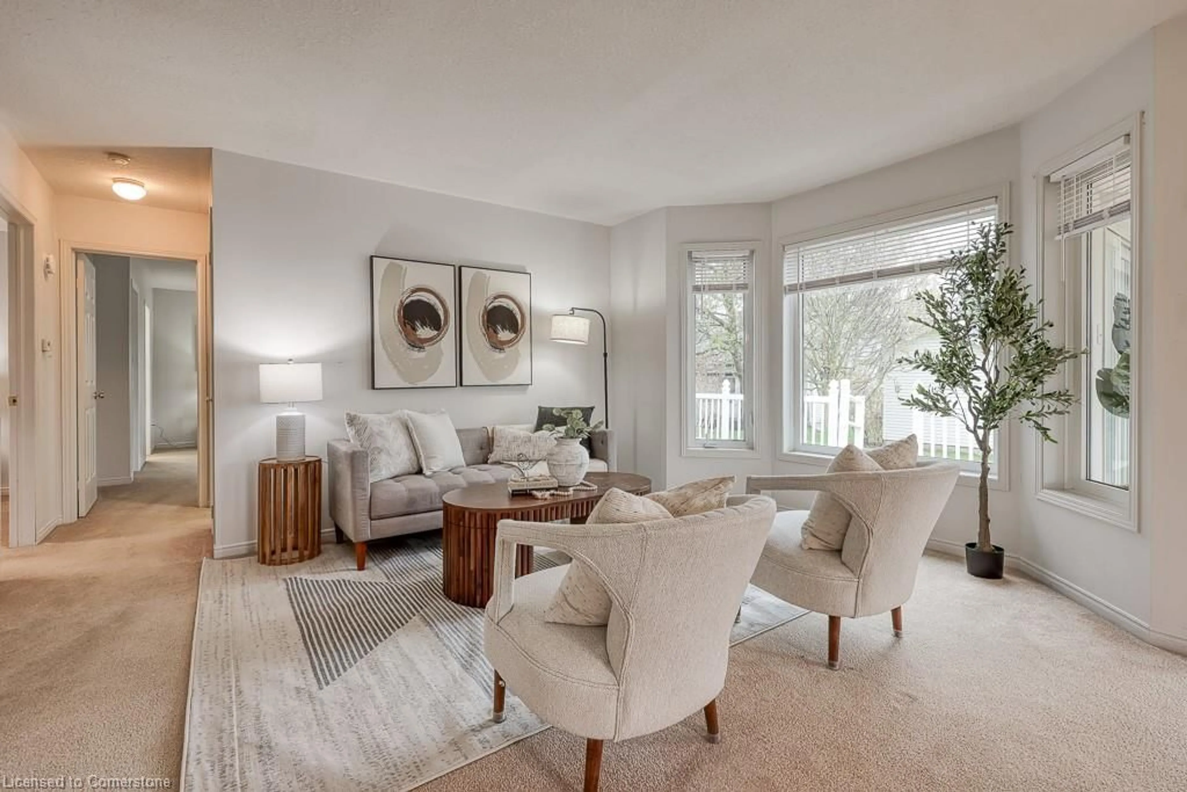9 Morningside Cir, New Hamburg, Ontario N3A 2G2
Contact us about this property
Highlights
Estimated ValueThis is the price Wahi expects this property to sell for.
The calculation is powered by our Instant Home Value Estimate, which uses current market and property price trends to estimate your home’s value with a 90% accuracy rate.Not available
Price/Sqft$427/sqft
Est. Mortgage$2,684/mo
Tax Amount (2025)-
Days On Market5 days
Description
Enjoy carefree living at 9 East Morningside Circle, a custom Balmoral model in the Active Adult Lifestyle Community of Morningside! Nestled on a private, superior lot, this bright home offers 1461 sq ft of living space complete . Enjoy the 2 well-sized bedrooms and 2 bathrooms, including a primary bedroom with ensuite 4-piece bathroom. The main bathroom has been nicely updated with stylish tile work and a glass shower. The kitchen comes equipped with a new fridge and ample cabinet space plus the convenience of a main floor laundry and easy access to the open living room and dining area. Adjacent to the living room, the sunroom offers a serene retreat, ideal for enjoying your morning coffee or a quiet afternoon with a book. A large back deck also provides a large storage area. Parking is never an issue with a single-car garage and a double-wide driveway as well as visitors parking nearby. The Village Centre and The Shed amenities enhance the lifestyle with an indoor swimming pool, fitness room, shuffleboard courts, woodworking shop, library, and more. Lawn maintenance, snow removal and more are included. Schedule your viewing today and discover all this wonderful community has to offer!
Upcoming Open House
Property Details
Interior
Features
Main Floor
Sunroom
3.10 x 4.55Living Room
5.94 x 3.53Dining Room
3.51 x 4.17Kitchen
4.17 x 4.72Exterior
Features
Parking
Garage spaces 1
Garage type -
Other parking spaces 2
Total parking spaces 3
Property History
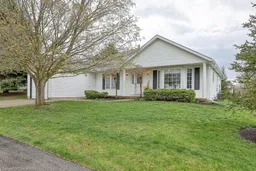 34
34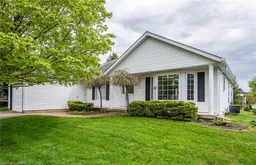
Get up to 1% cashback when you buy your dream home with Wahi Cashback

A new way to buy a home that puts cash back in your pocket.
- Our in-house Realtors do more deals and bring that negotiating power into your corner
- We leverage technology to get you more insights, move faster and simplify the process
- Our digital business model means we pass the savings onto you, with up to 1% cashback on the purchase of your home
