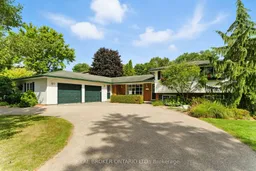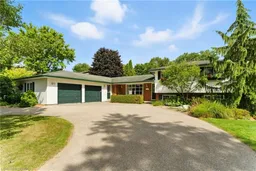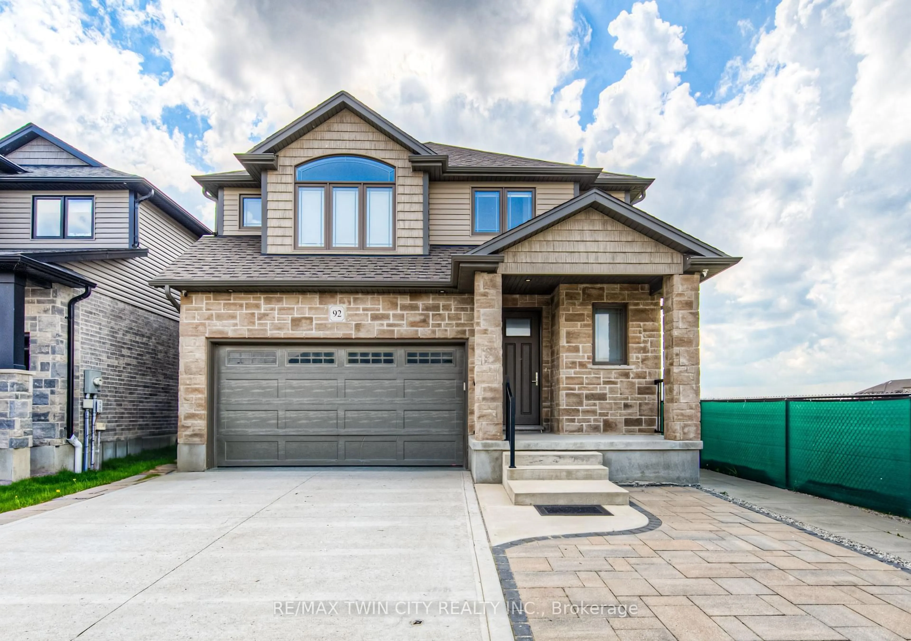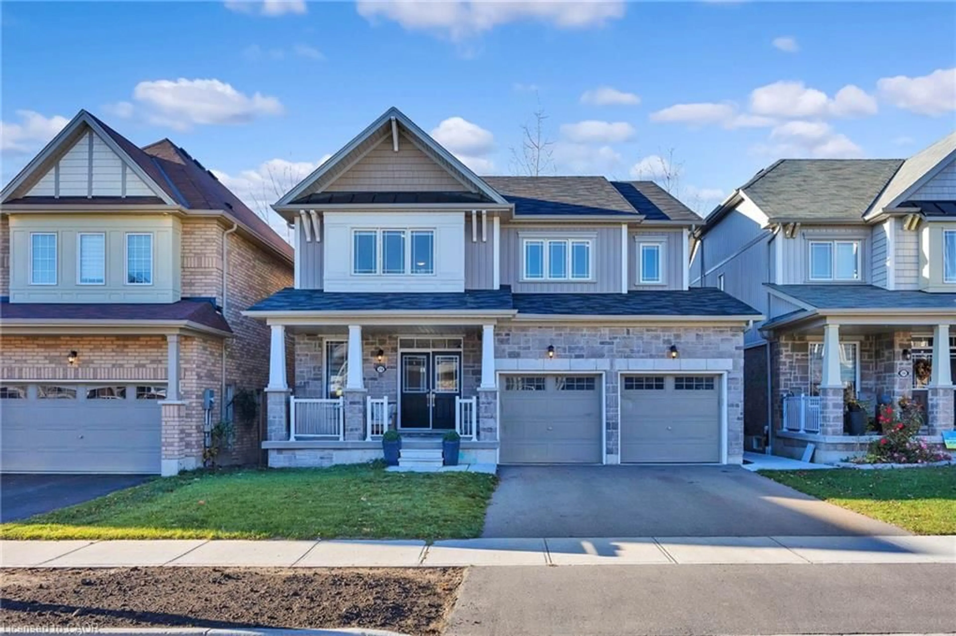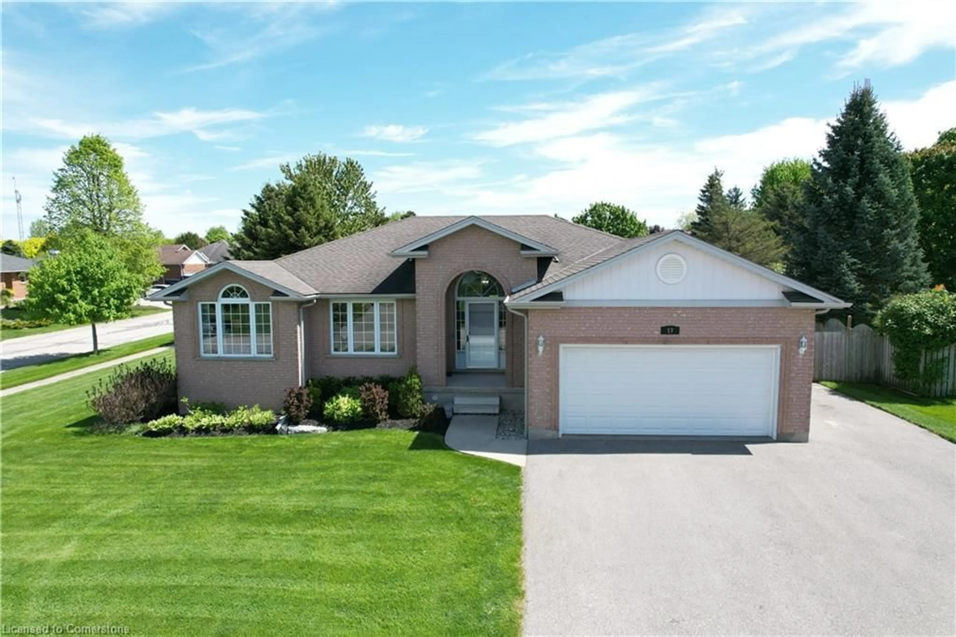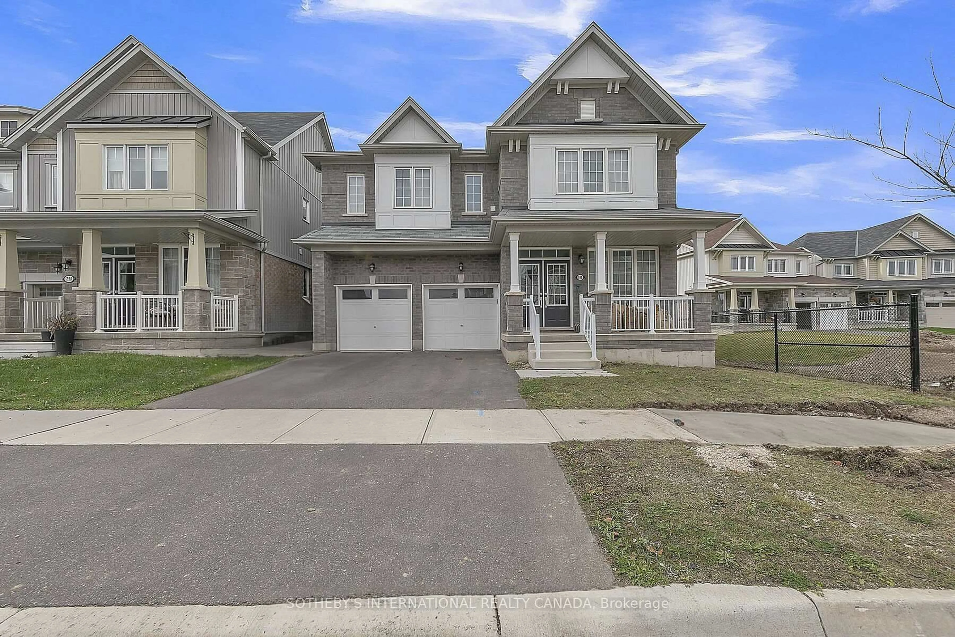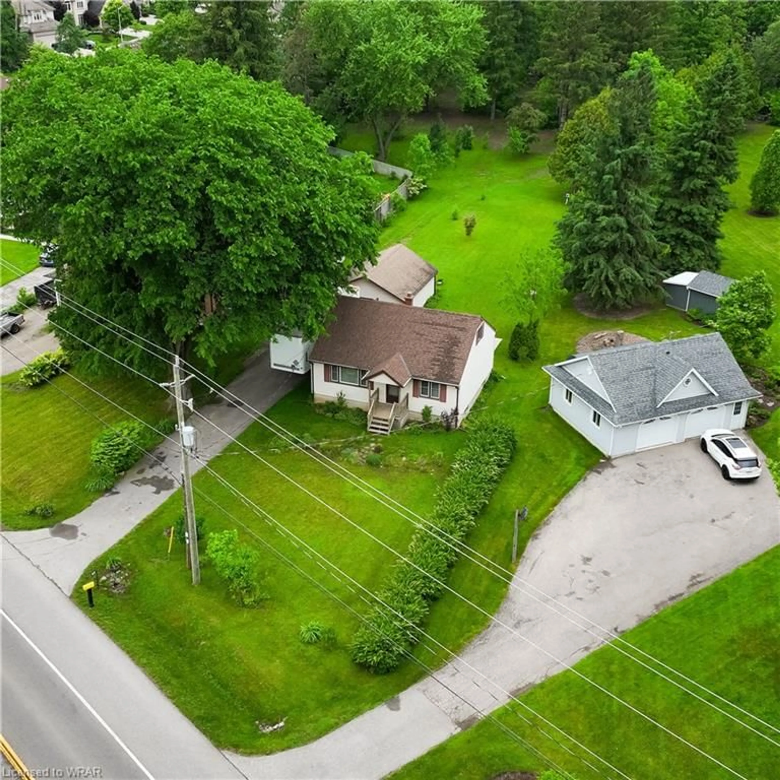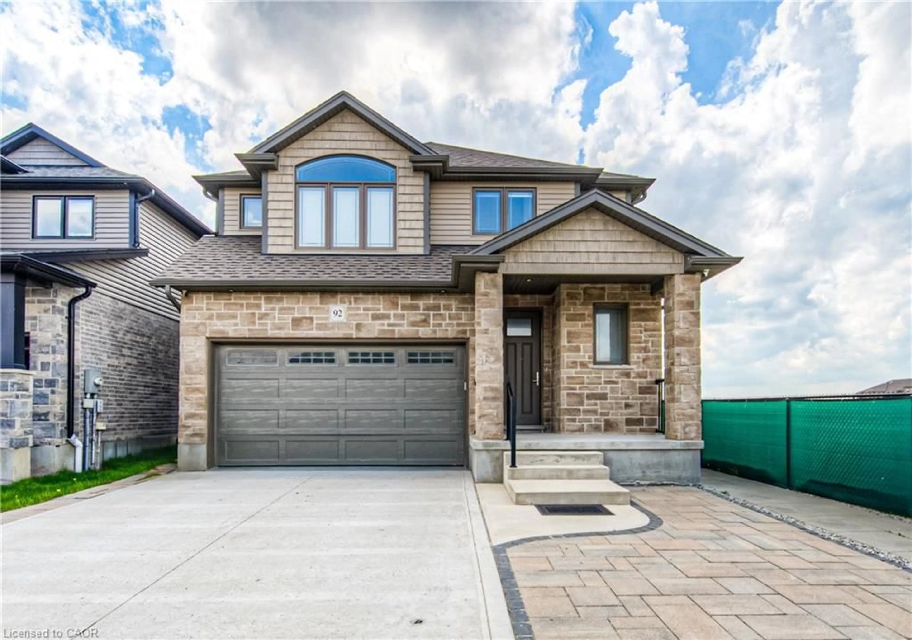Welcome home to 111 Golf Course Road in Waterloo. This stunning move-in ready home shows true pride of ownership and is ideally located just minutes from Conestoga Golf Course and the Grand River. Nestled on nearly one acre in one of the most desirable neighbourhoods, this property offers privacy and tranquility while still being only a short drive to town. Featuring 3 bedrooms, 3 bathrooms, and an abundance of living space, its the perfect home for both everyday living and entertaining. Step inside to a spacious entryway with a coat closet, leading into the bright living room where a large bow window fills the space with natural light. The beautifully designed dining area seamlessly connects to the open-concept kitchen, creating the perfect flow for hosting. The kitchen features elegant cabinetry, sleek countertops, a stylish backsplash, stainless steel appliances, recessed pot lighting, and a walk-in pantry. A sliding patio door offers direct access to the backyard, while added conveniences on the main floor include laundry and a 3-piece bathroom with a walk-in shower. Upstairs, the impressive primary suite features a large walk-in closet and a spa-like ensuite with a soaker tub, walk-in shower, towel warmer, and a spacious vanity. Two additional bedrooms and another 3-piece bathroom complete the upper level. The finished lower level offers even more living space with a generous rec room, cozy gas fireplace, and plenty of natural light. Outside, enjoy a beautifully landscaped property with an interlocking brick patio, gazebo, pergola, fire pit area, and large storage shed. Mature trees provide shade and privacy, making this backyard a true retreat. Meticulously maintained inside and out, this home is an incredible opportunity in a sought-after location. Dont miss your chance to make it yours!
Inclusions: Washer, Dryer, Fridge, Stove, Dishwasher, 5.1 surround sound speakers, speakers on patio, cabinet in kitchen, cabinet in walk-in closet, storage shelves in garage
