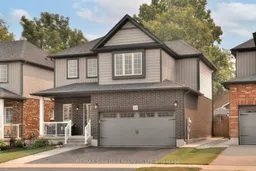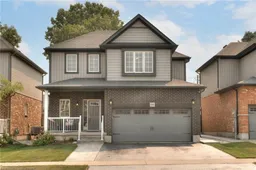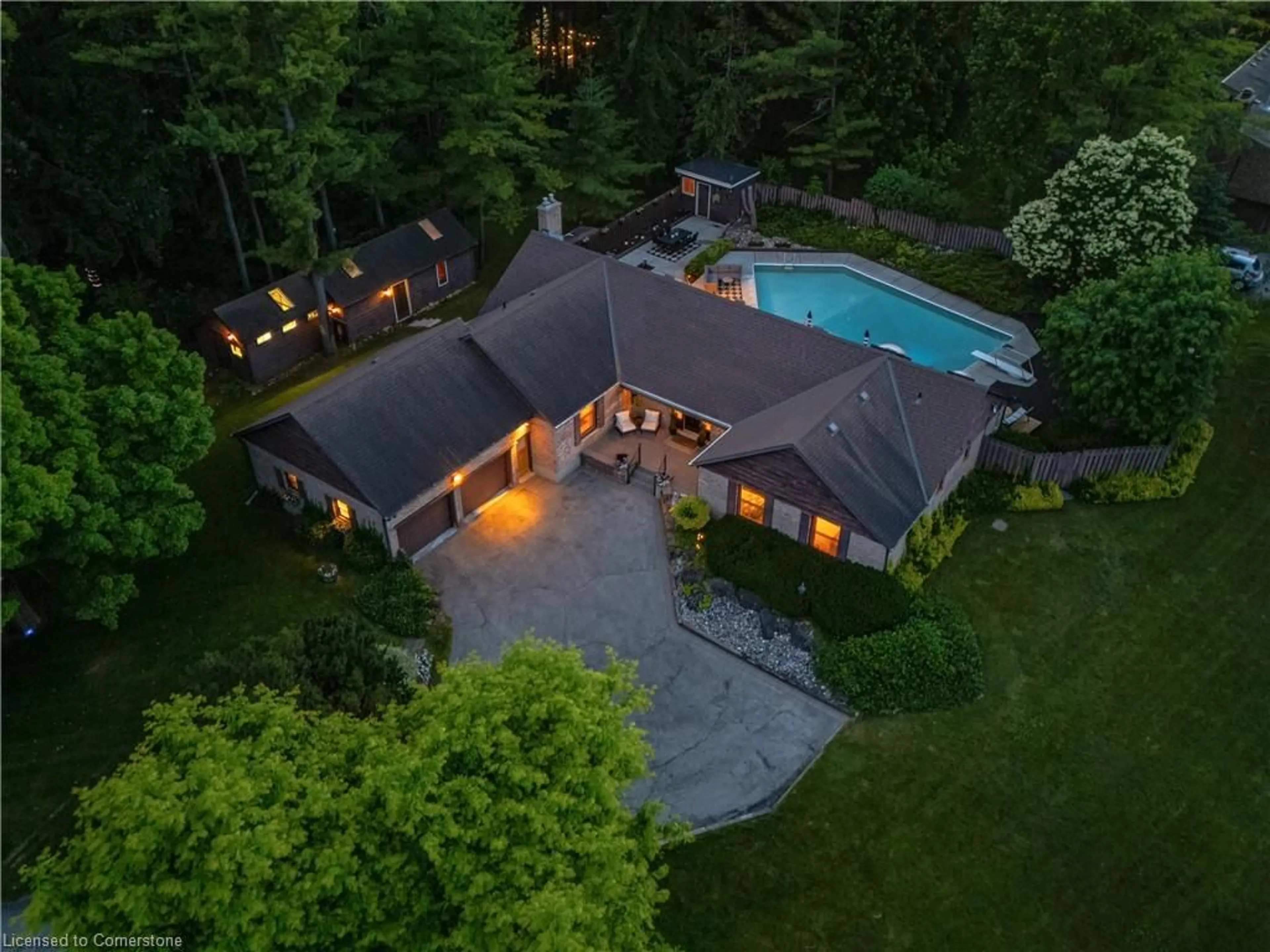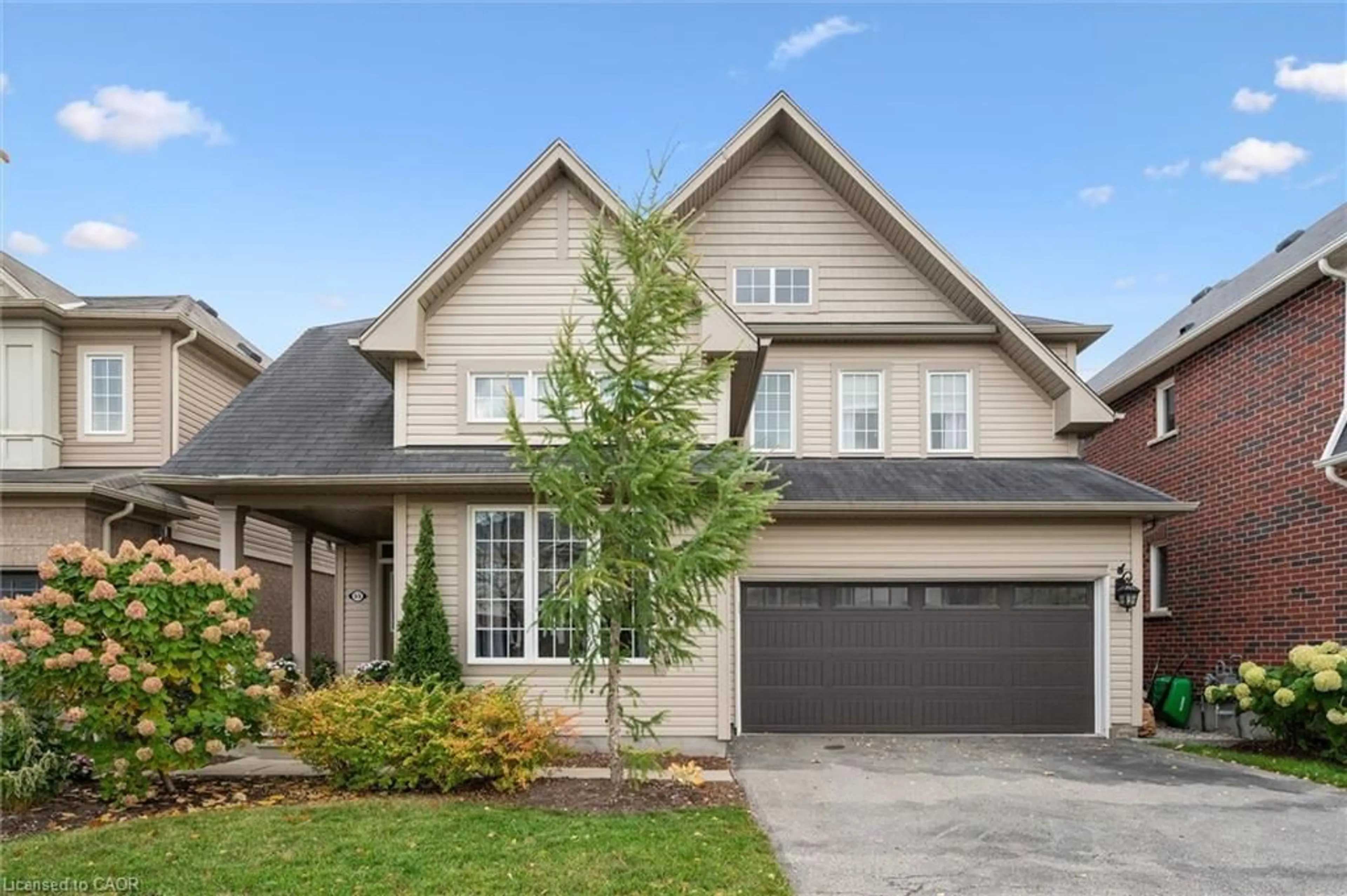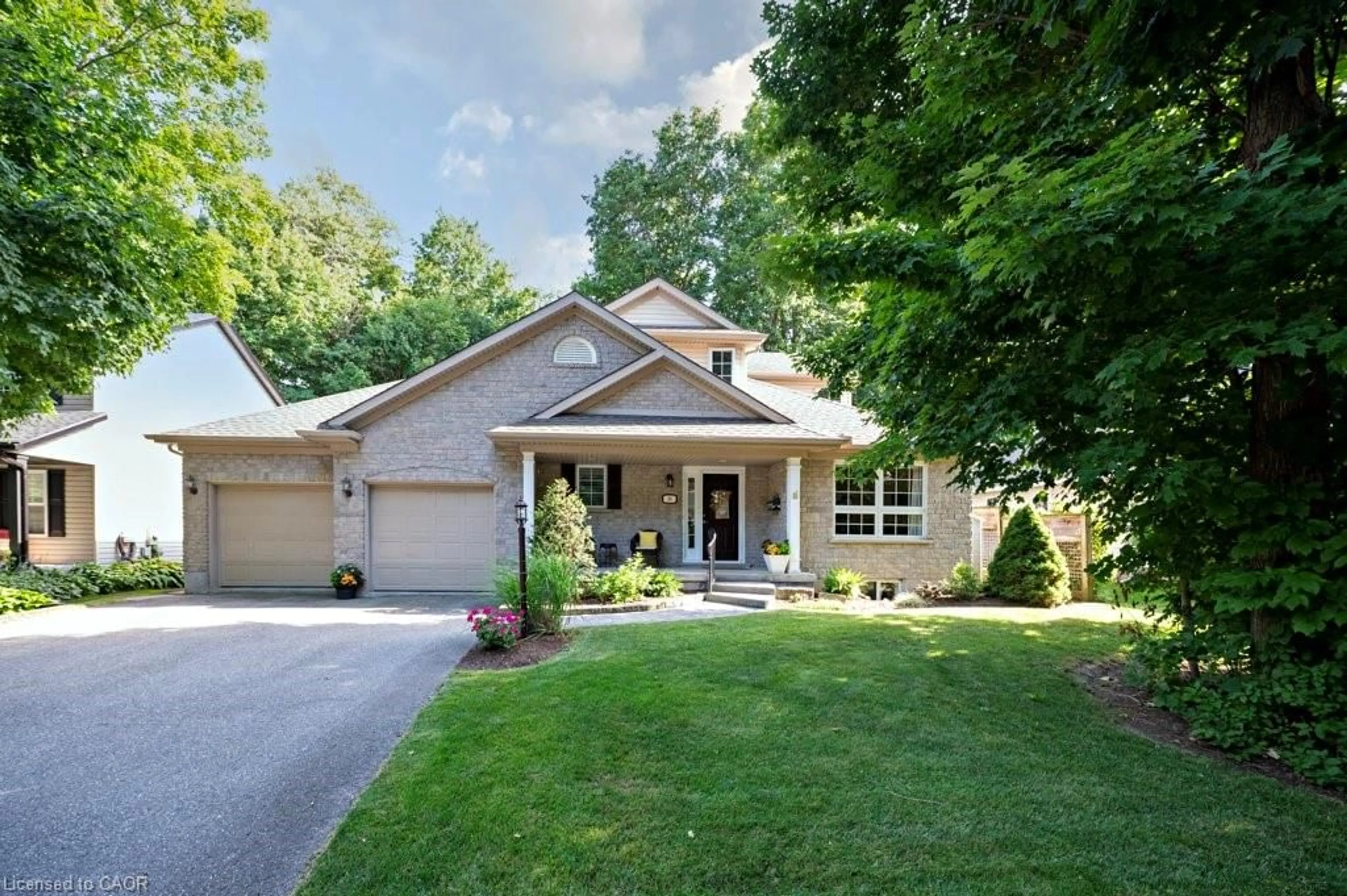Step into comfort, style, and quality with this beautifully upgraded 4-bedroom home, designed to meet all your needs both inside and out. Thoughtfully built with over $45,000 in premium builder upgrades, this home stands out with its attention to detail and modern conveniences.As you arrive, you're greeted by a charming covered front porch, perfect for enjoying a morning coffee or relaxing in the evening. Inside, spacious and light-filled living areas offer an ideal blend of comfort and functionality, with quality finishes throughout. The open-concept layout makes entertaining easy, while the well-equipped kitchen and dining space bring family and friends together.Upstairs, you'll find four generously sized bedrooms, including a serene primary suite that provides a peaceful retreat at the end of the day. Whether you're working from home, hosting guests, or expanding your family, this home offers the flexibility to fit your lifestyle.Outside, enjoy a beautifully designed stamped concrete walkway and backyard patio, complete with a stylish gazebo and gas BBQ hook up that makes outdoor living and entertaining a breeze. The double-car garage adds convenience and extra storage.Located within the highly regarded Riverside School District and walking distance to the local park, this home combines everyday comfort with long-term value. Don't miss this exceptional opportunity to own a move-in ready home with upgrades already in place. Schedule your private tour today!
Inclusions: all kitchen appliances, Gazebo, fan in gazebo, Shed, TV mounts, all shelving in the garage
