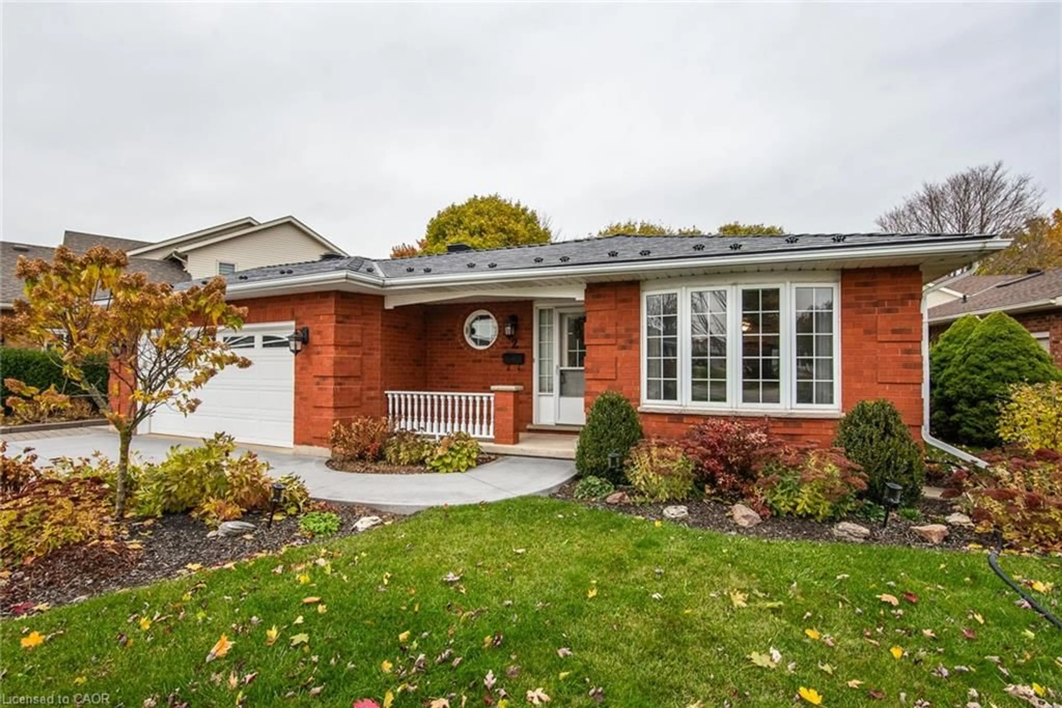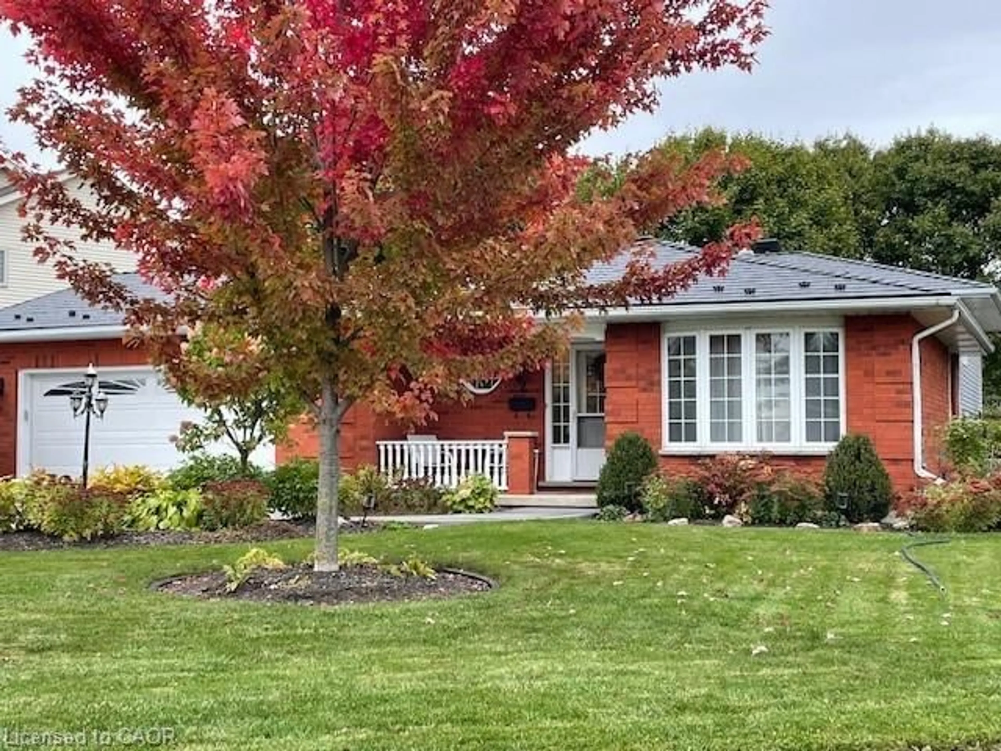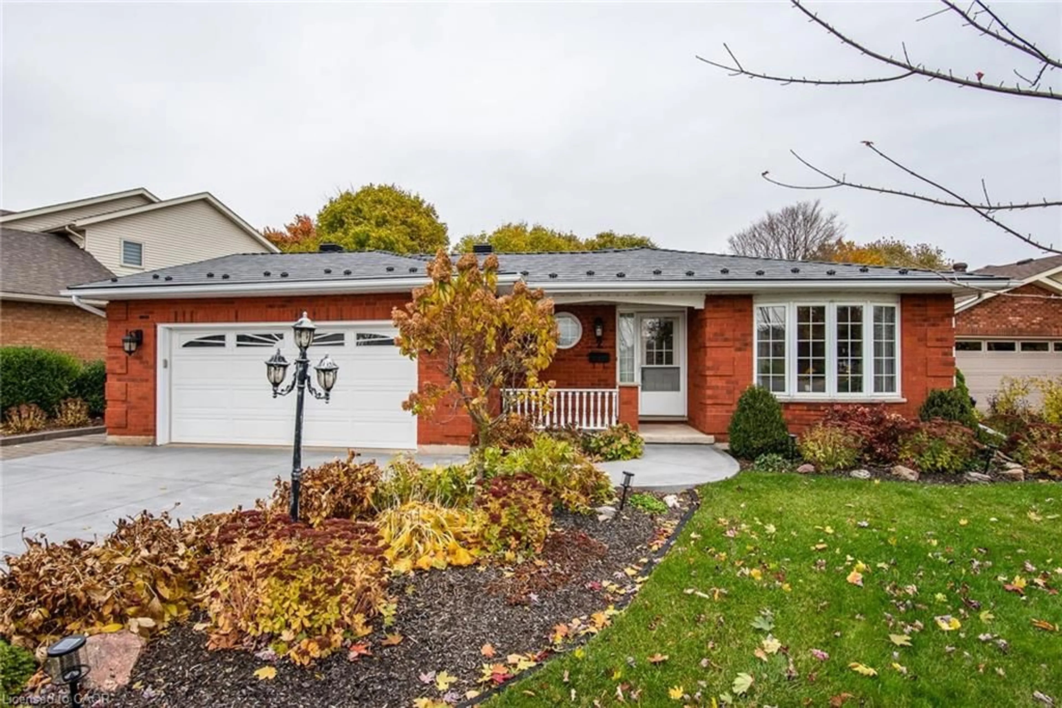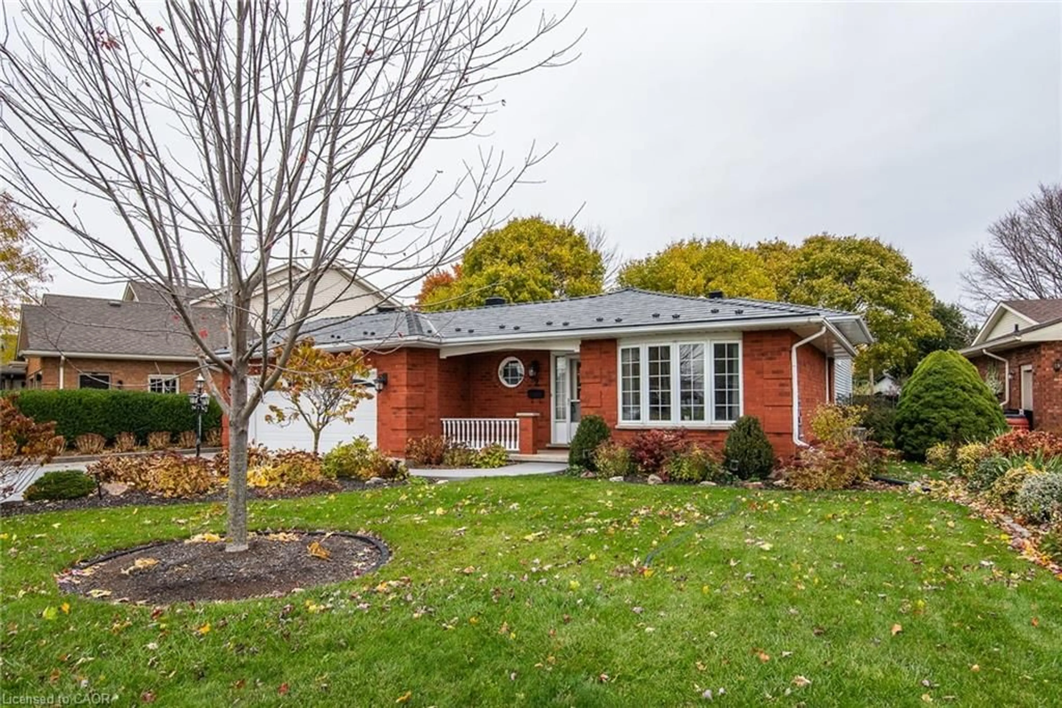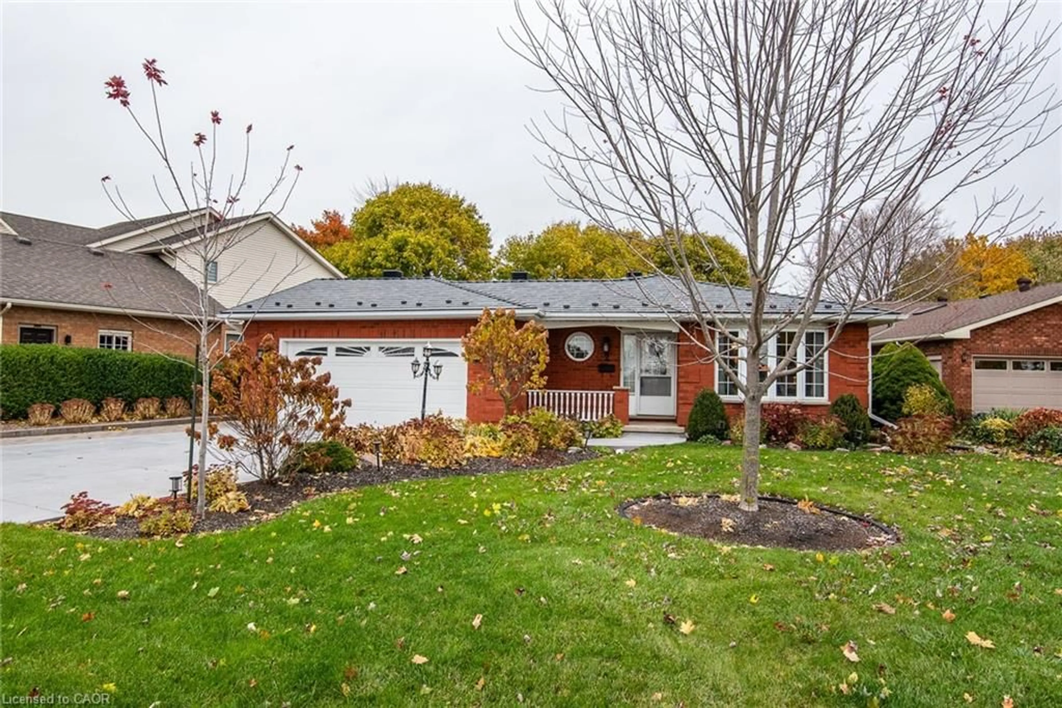2 Peregrine Cres, Elmira, Ontario N3B 3J3
Contact us about this property
Highlights
Estimated valueThis is the price Wahi expects this property to sell for.
The calculation is powered by our Instant Home Value Estimate, which uses current market and property price trends to estimate your home’s value with a 90% accuracy rate.Not available
Price/Sqft$502/sqft
Monthly cost
Open Calculator

Curious about what homes are selling for in this area?
Get a report on comparable homes with helpful insights and trends.
+25
Properties sold*
$925K
Median sold price*
*Based on last 30 days
Description
Are you looking for a practical home for raising a family? This four level backsplit is perfect for you! The open concept from the main level to the cozy lower level family room with gas fireplace is ideal for a young family. There is a 4th bedroom or office with a large window on this level as well as a 3 pc. bathroom. The main floor consists of a spacious living room with large picture window overlooking the park area across the street and a separate dining room. The eat-in kitchen offers lots of counter space, extra cabinetry and a generous dining area with sliding door leading to the concrete patio and fantastic fenced back yard, finished with 'TURF' (very low maintenance!) and a newer vinyl shed. The upper level offers a spacious primary bedroom with cheater ensuite and two other bedrooms. The lower level is unfinished and offers lots of storage. There is also a large double garage and double wide+ concrete driveway (2022). The metal roof was installed in 2021 and there's a newer furnace and central air (2024). Call for details or a viewing.
Property Details
Interior
Features
Basement Floor
Laundry
Storage
6.65 x 3.66Exterior
Features
Parking
Garage spaces 2
Garage type -
Other parking spaces 4
Total parking spaces 6
Property History
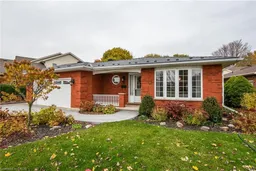 48
48