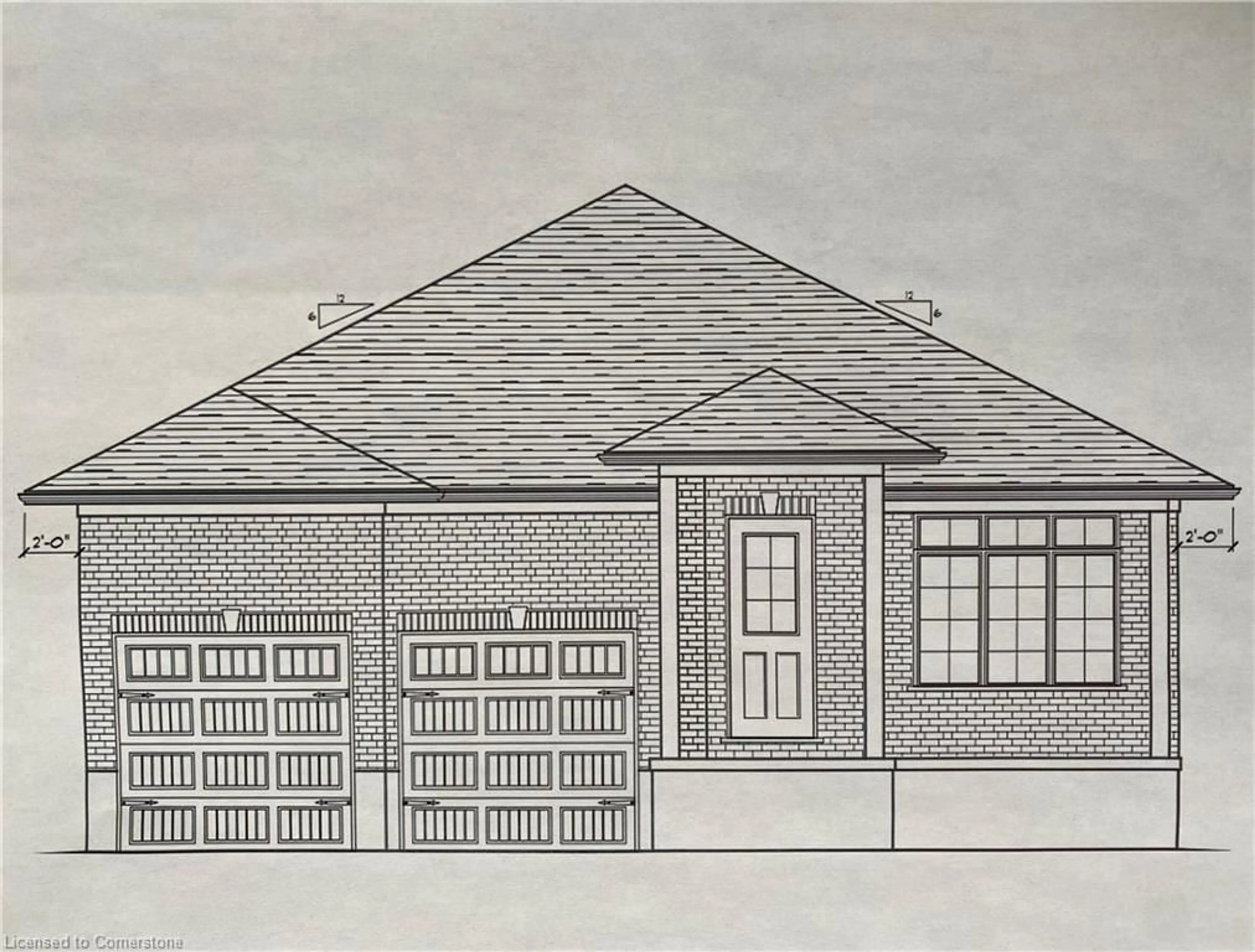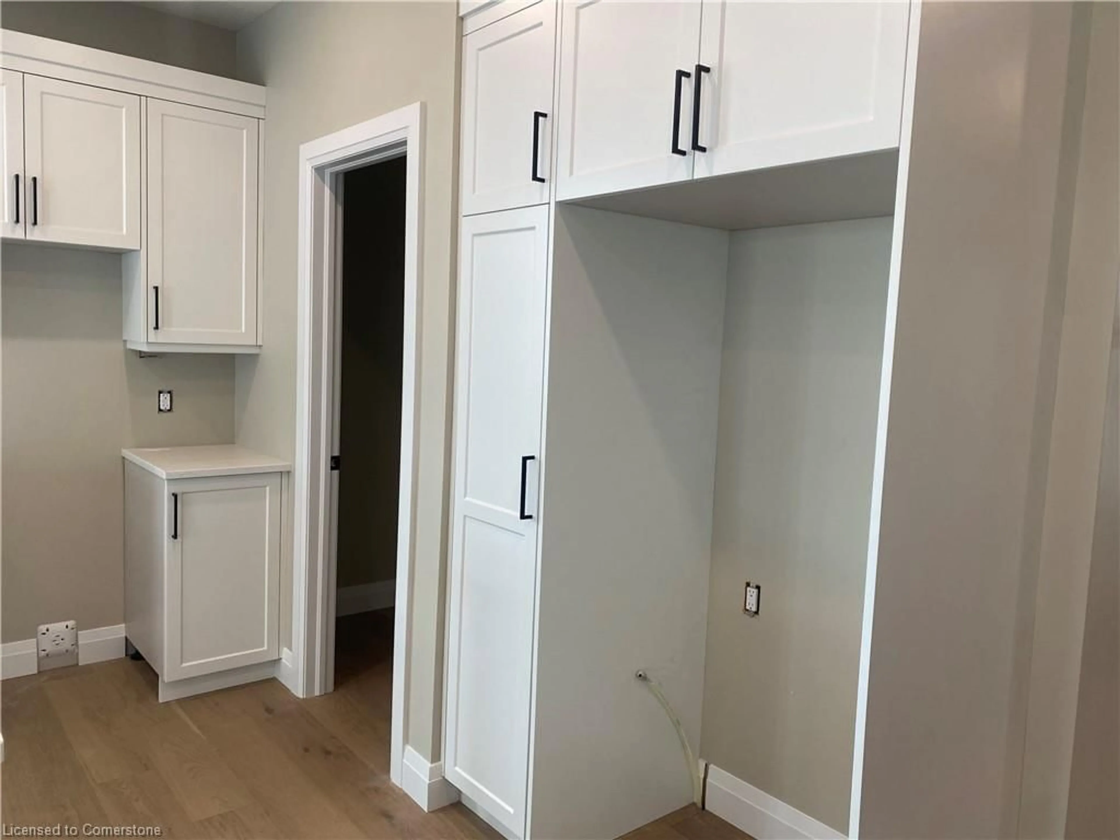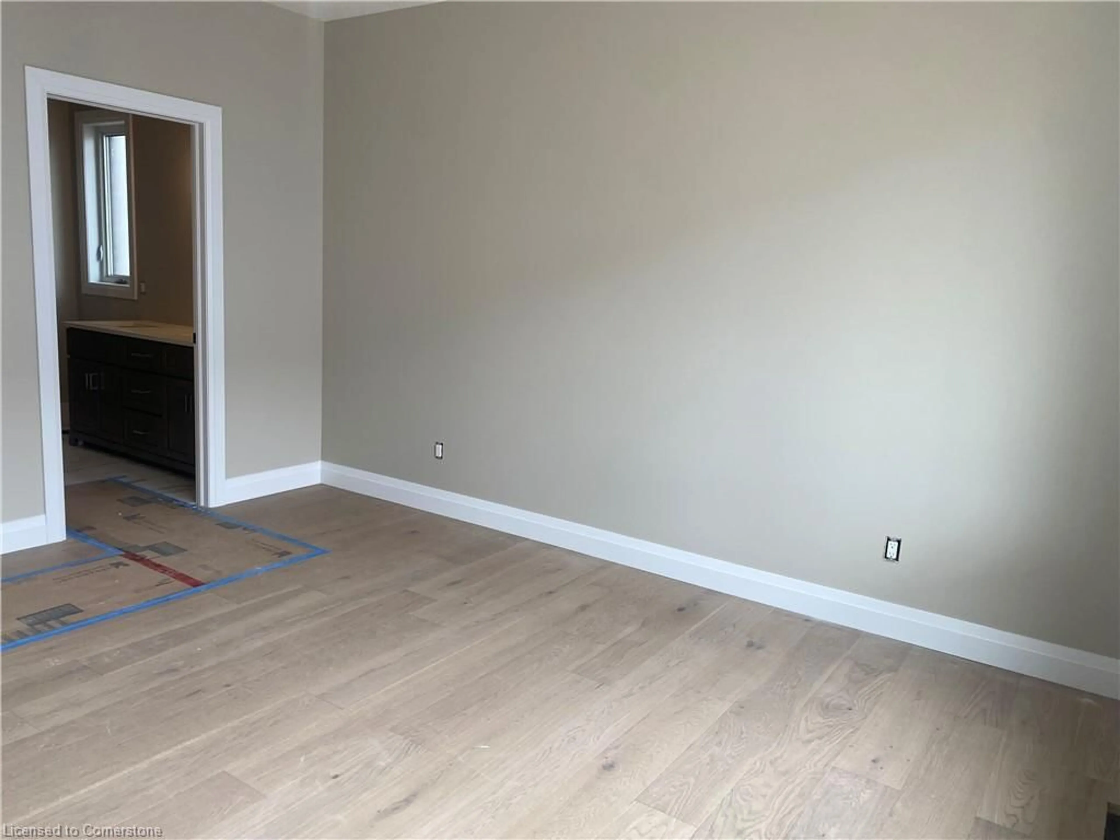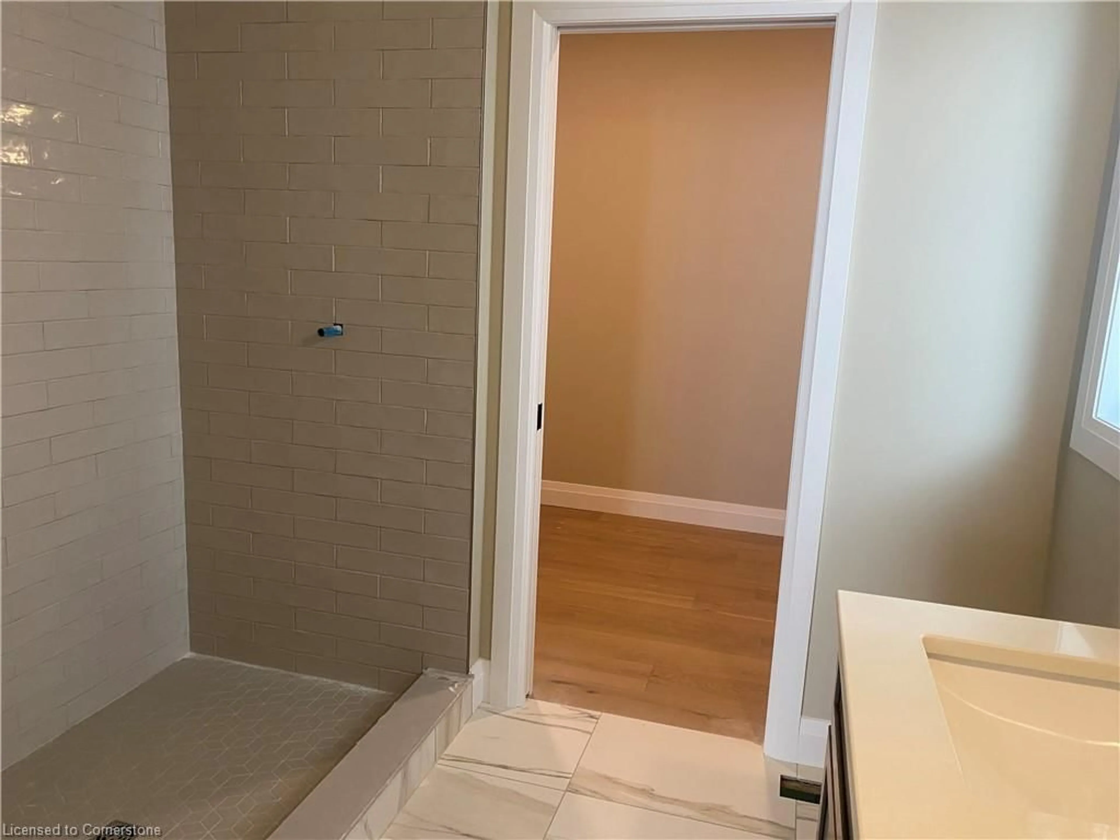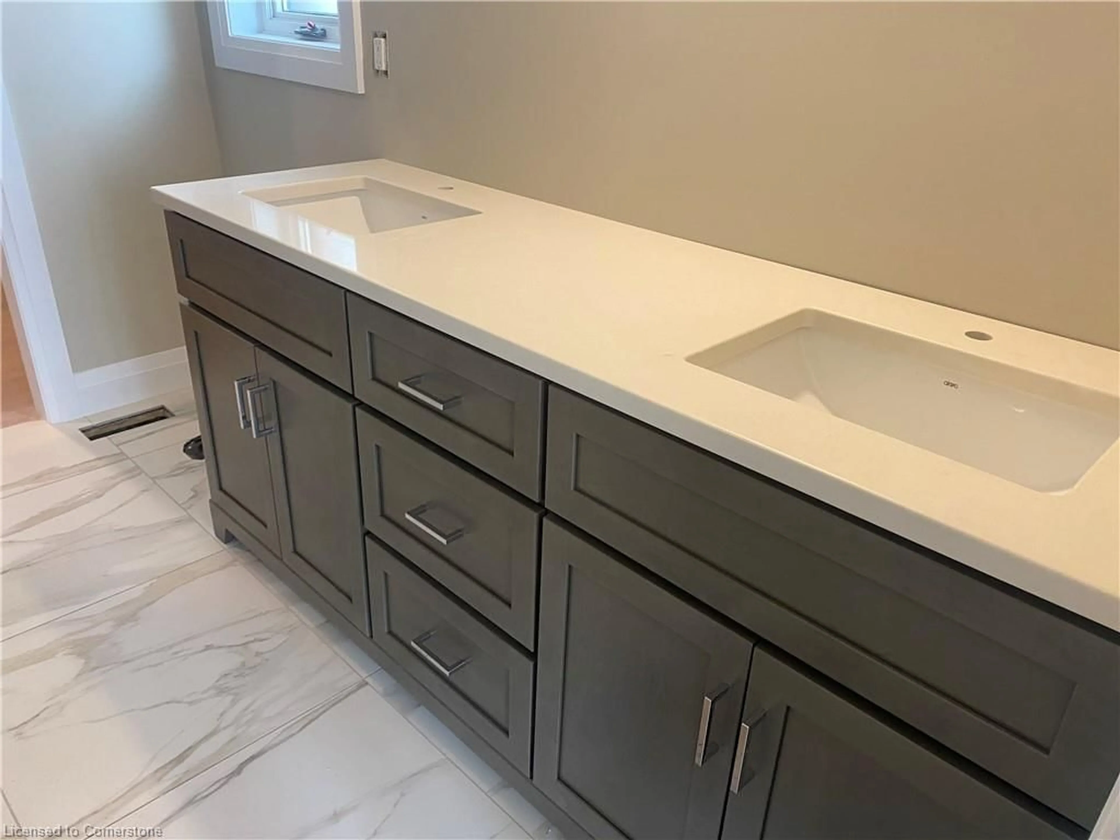40 Richard Rank Rd, Elmira, Ontario N3B 0E9
Contact us about this property
Highlights
Estimated valueThis is the price Wahi expects this property to sell for.
The calculation is powered by our Instant Home Value Estimate, which uses current market and property price trends to estimate your home’s value with a 90% accuracy rate.Not available
Price/Sqft$633/sqft
Monthly cost
Open Calculator

Curious about what homes are selling for in this area?
Get a report on comparable homes with helpful insights and trends.
+25
Properties sold*
$925K
Median sold price*
*Based on last 30 days
Description
If you're looking for a quality-built bungalow in a quiet area come take a look at this 1625 sq.ft. bungalow offering a double garage with stairs to the basement. The main floor is carpet free with hardwood floors and ceramics. Lots of natural light from the oversized Strassburger windows. Lovely white kitchen with island, undermount lighting and quartz countertop. Walkin pantry. Large dining area (14' long) allows you to comfortably entertain family and friends. It's open to the great room which easily accommodates your furniture and allows good viewing to a wall mounted TV over the fireplace. The sliding door from this area opens to a large, covered patio which you can enjoy all summer. The primary bedroom is spacious and easily allows for king size furniture. There's a walk in closet and a 4 pc. ensuite bath with double sinks and a large, tiled shower. The spare bedroom is situated right next to the main bathroom with a custom vanity, undermount sink & quartz countertop. The main floor laundry/mudroom has access to the garage and has a double closet.
Property Details
Interior
Features
Main Floor
Kitchen
4.01 x 3.35Great Room
4.78 x 4.42Dining Room
4.27 x 2.95Bathroom
4-Piece
Exterior
Features
Parking
Garage spaces 2
Garage type -
Other parking spaces 2
Total parking spaces 4
Property History
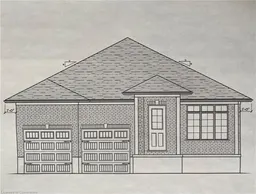 26
26