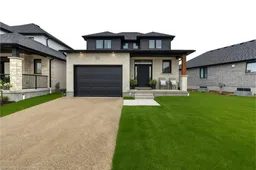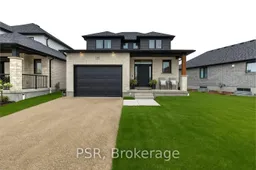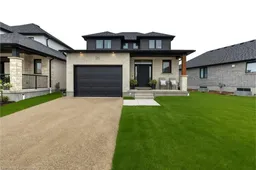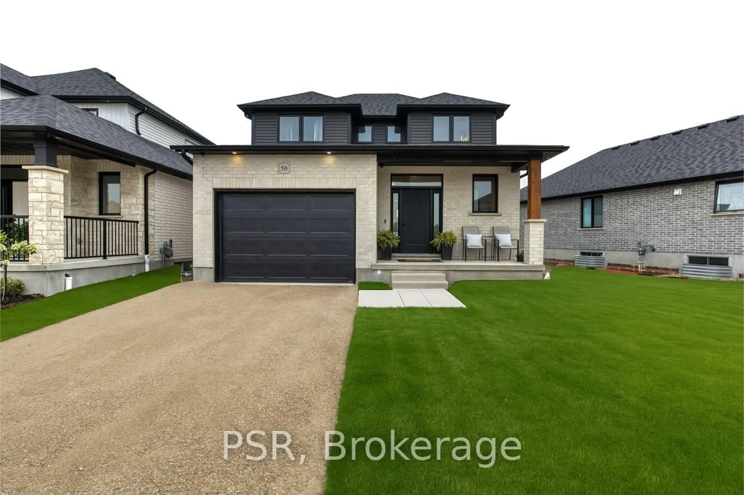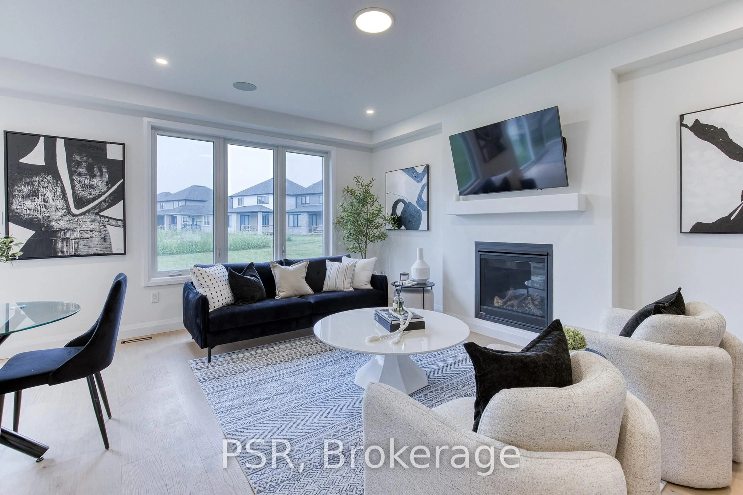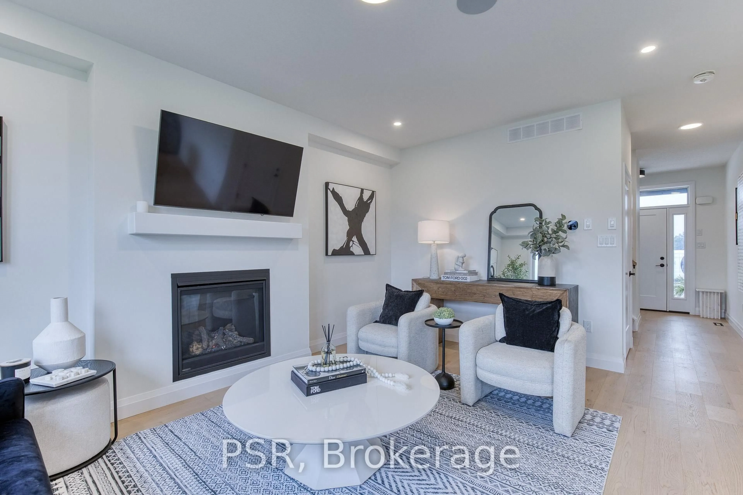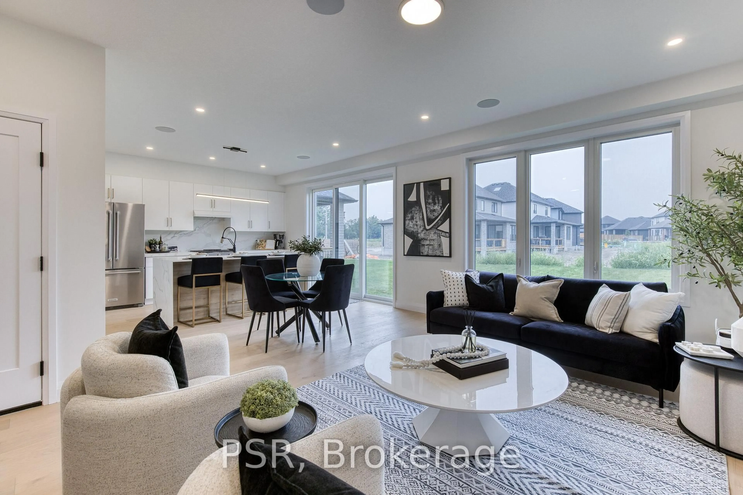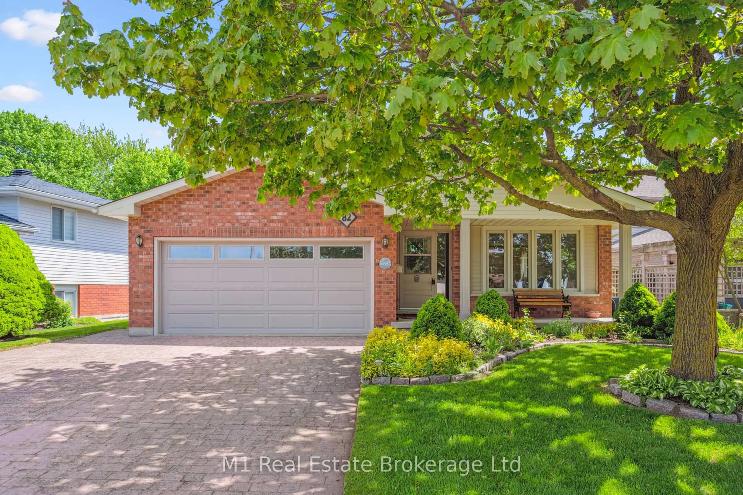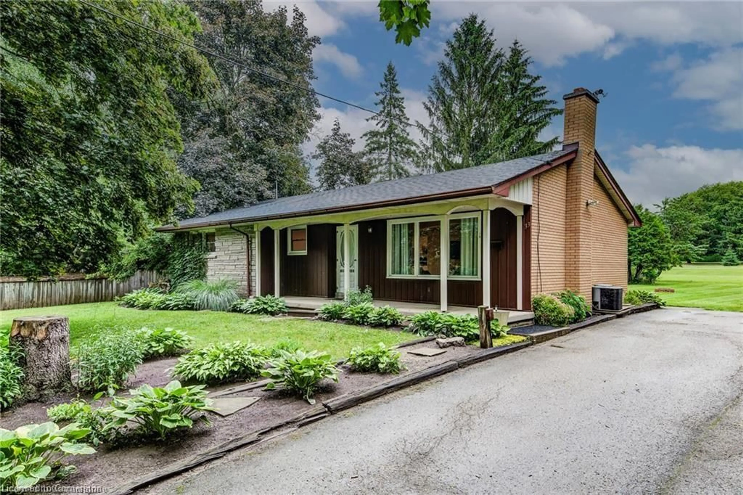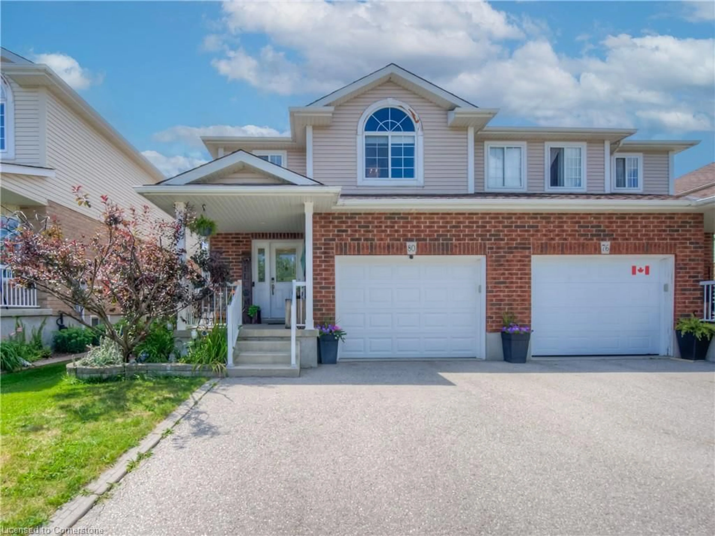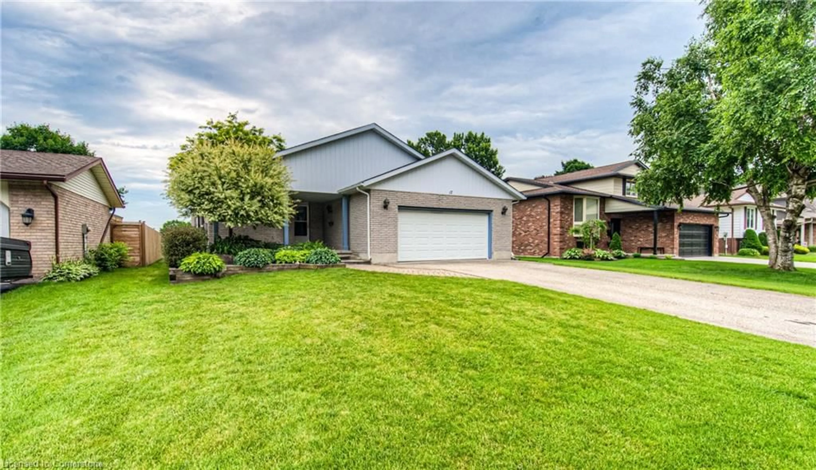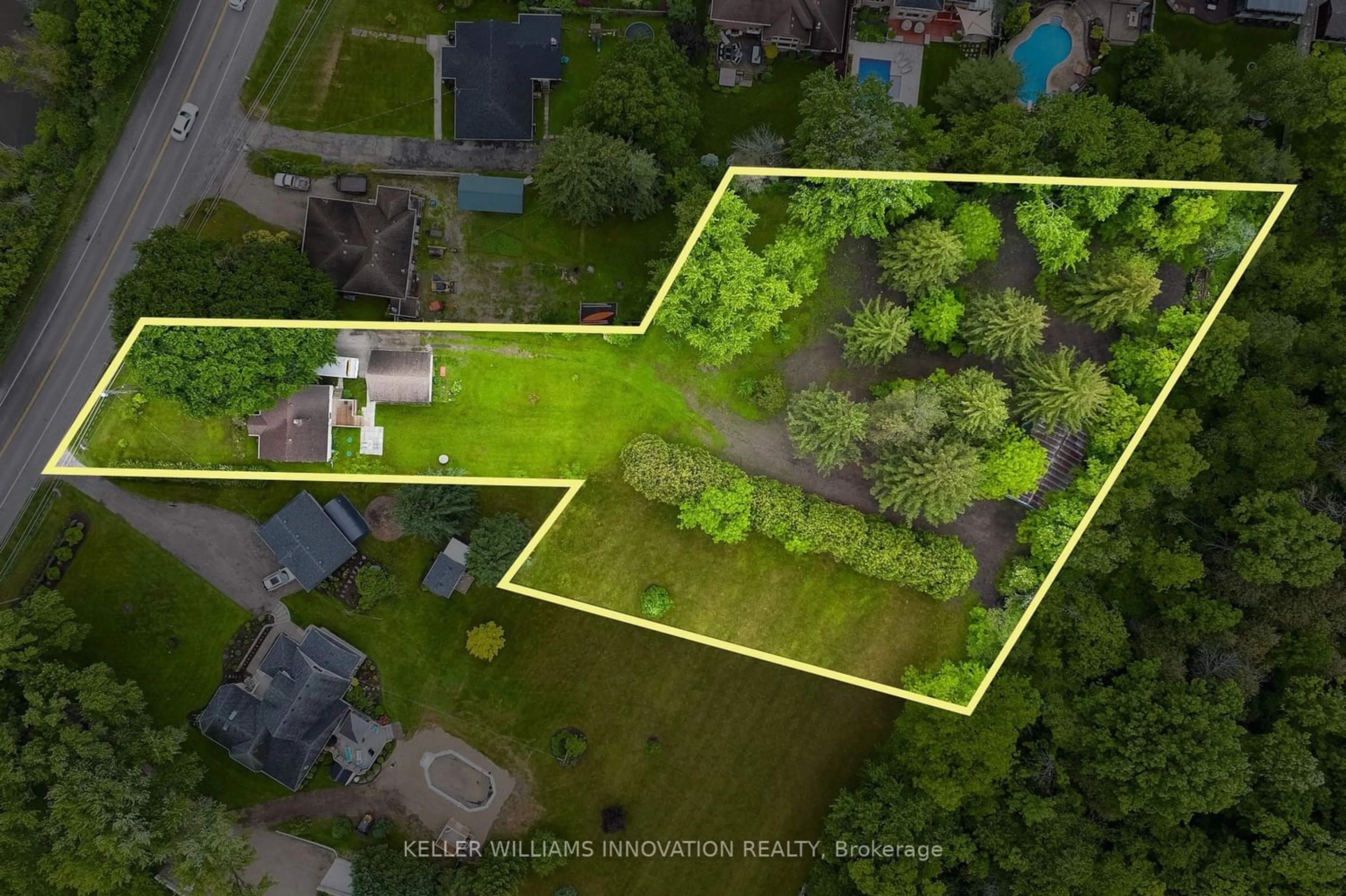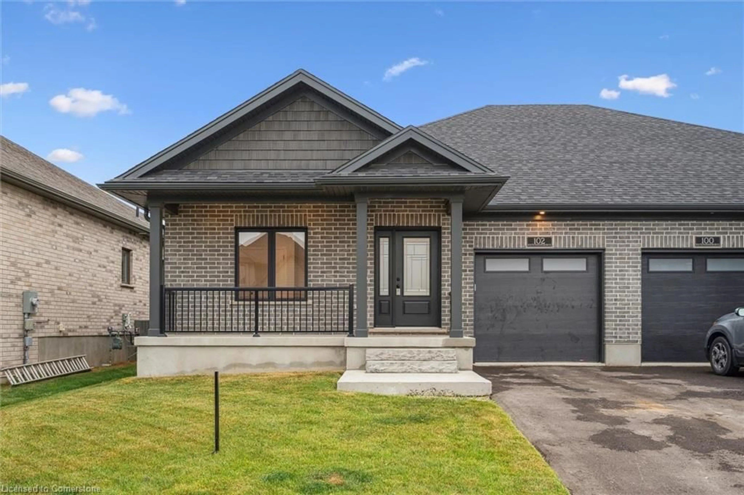50 Heron Point Lane, Woolwich, Ontario N0B 1M0
Contact us about this property
Highlights
Estimated valueThis is the price Wahi expects this property to sell for.
The calculation is powered by our Instant Home Value Estimate, which uses current market and property price trends to estimate your home’s value with a 90% accuracy rate.Not available
Price/Sqft$669/sqft
Monthly cost
Open Calculator

Curious about what homes are selling for in this area?
Get a report on comparable homes with helpful insights and trends.
+30
Properties sold*
$900K
Median sold price*
*Based on last 30 days
Description
Better than new! This stunning single detached home is loaded with premium upgrades and thoughtful design touches throughout. The main floor features 9' ceilings, engineered hardwood, pot lights in the kitchen and great room, upgraded lighting, and a gas fireplace with in-ceiling built-in speakers. The upgraded entry boasts black exterior windows, sidelights and transom, exterior pot lights, concrete brick, and a Rogers video doorbell with (x4) security cameras. The kitchen is a showstopper with a Dekton countertop and full-height backsplash, waterfall island, gas stove, soft-close cabinetry, and 8' patio doors. The powder room offers 12"x24" tile, a floating vanity with quartz, and upgraded fixtures. Upstairs, the main bath includes a sun tunnel, 12"x24" tile, a shower niche, and upgraded fixtures. Additional highlights include an Ecobee smart thermostat, Aria floor vents, a fluted accent wall, waterfall handrail with iron pickets, and upgraded plumbing throughout. Move-in ready with modern finishes, style, and functionality already built in, simply unpack and enjoy!
Property Details
Interior
Features
Main Floor
Games
4.09 x 5.36Kitchen
4.44 x 4.06Combined W/Dining
Powder Rm
1.52 x 2.112 Pc Bath
Exterior
Features
Parking
Garage spaces 1.5
Garage type Attached
Other parking spaces 2
Total parking spaces 3
Property History
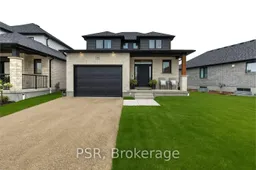 38
38