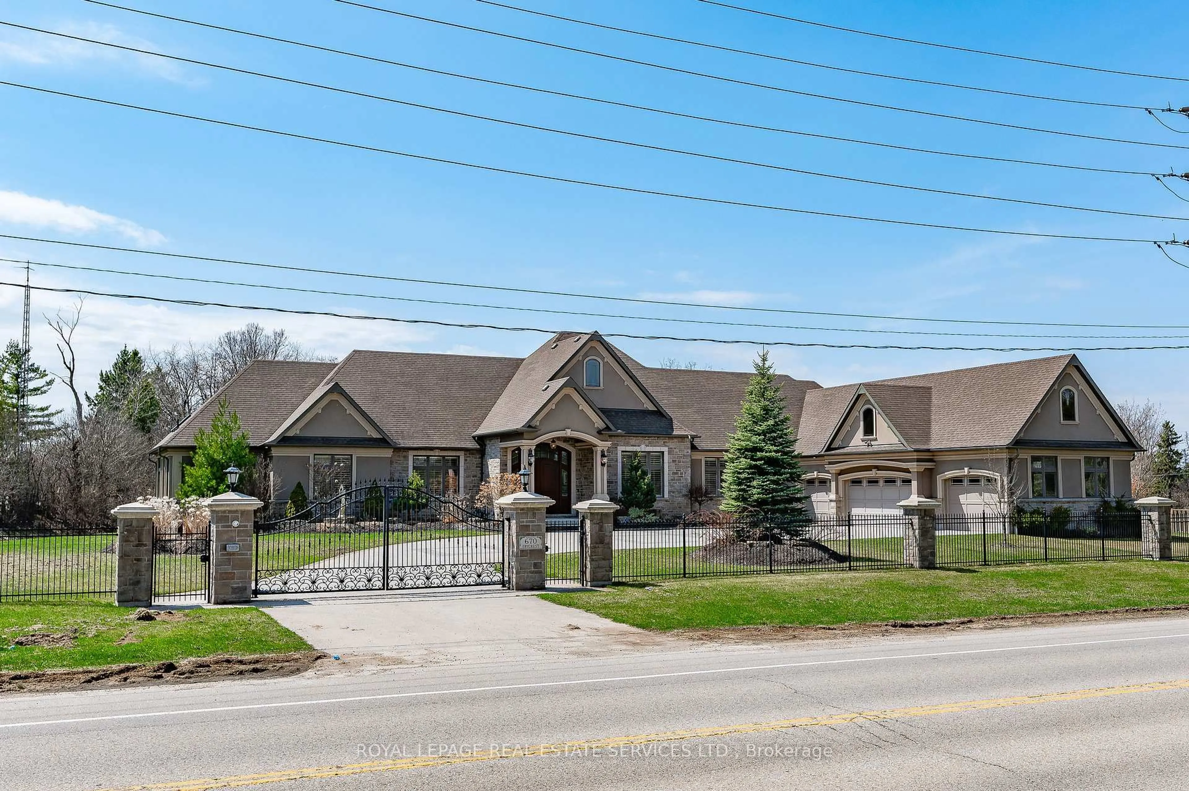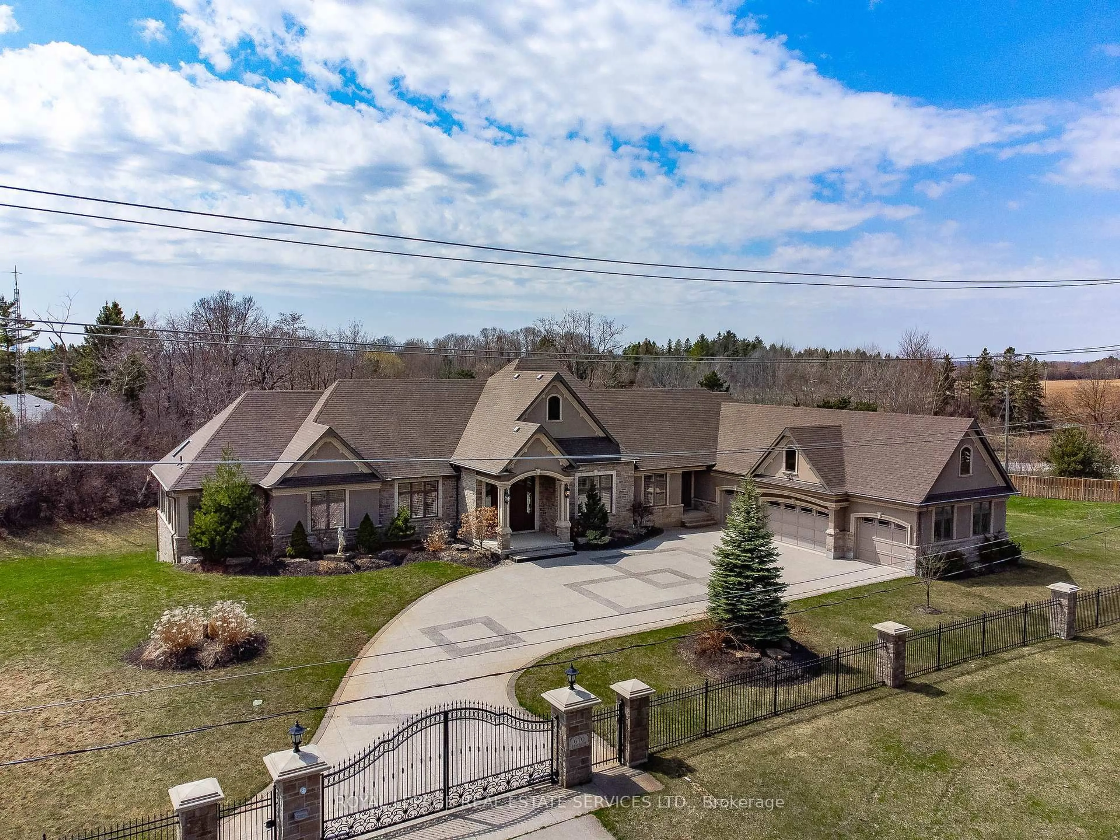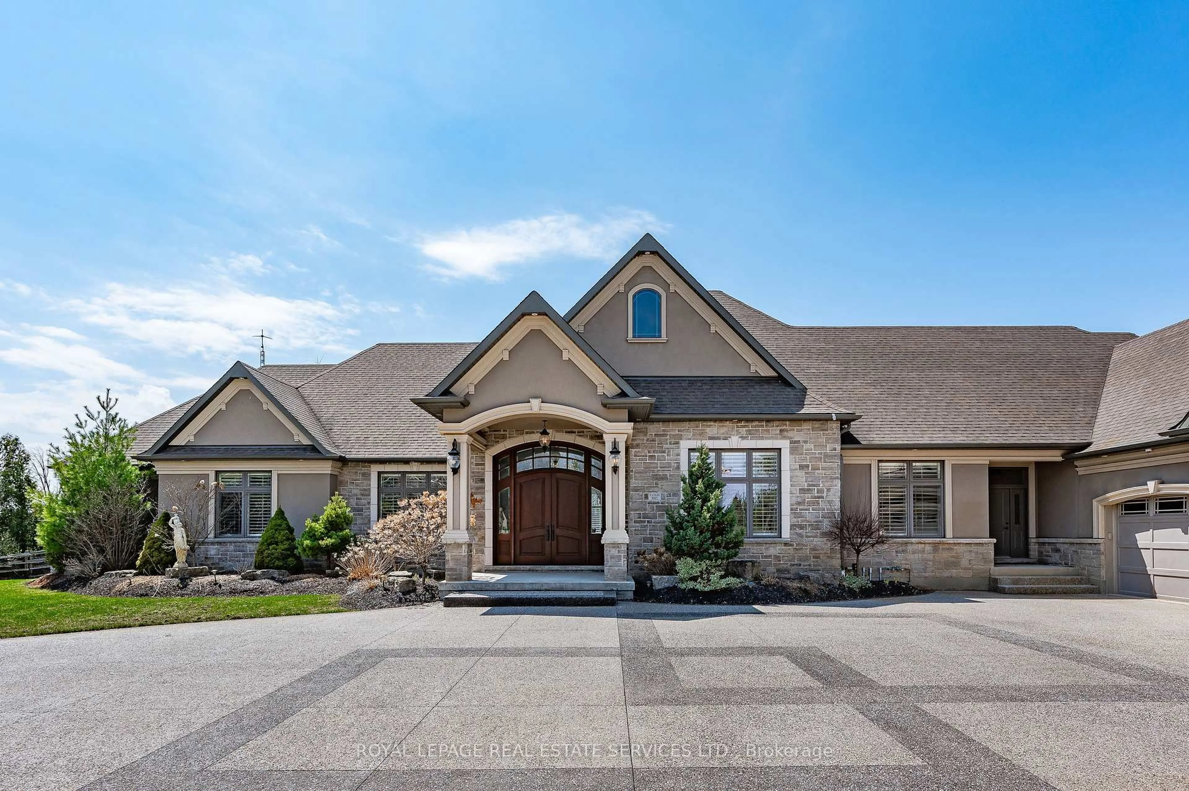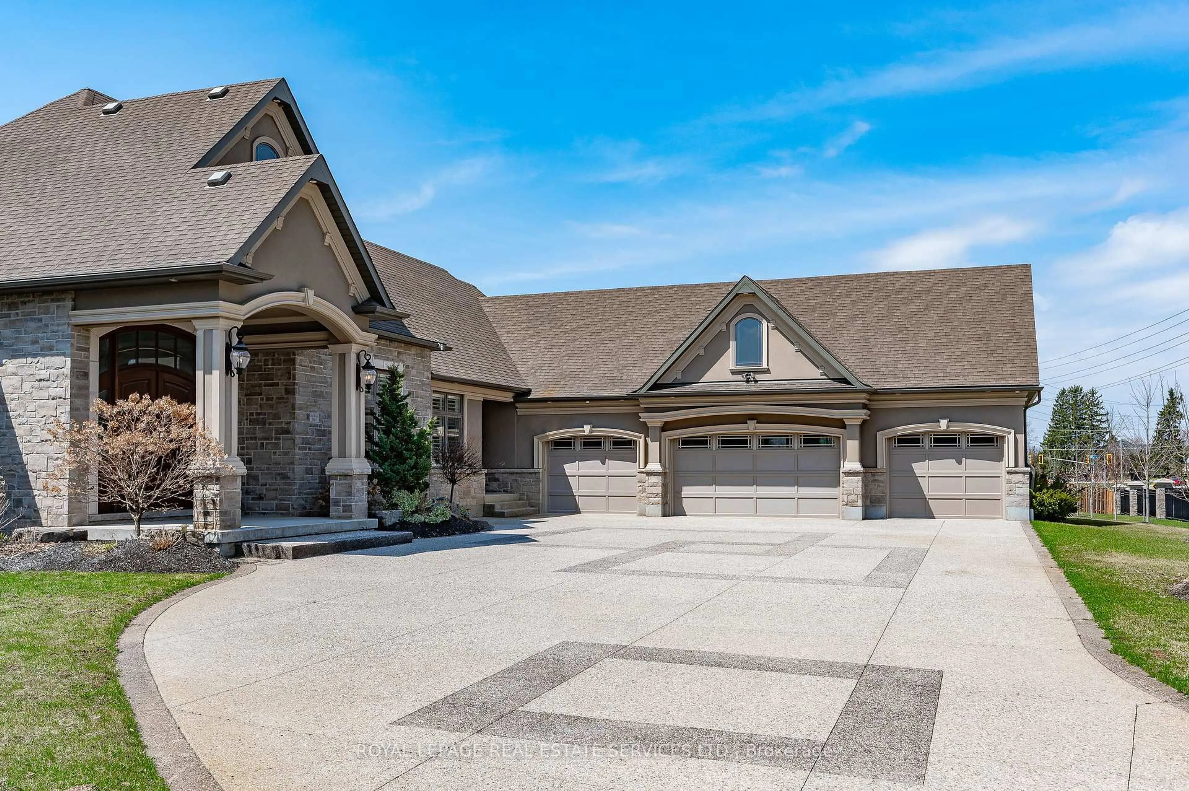670 Ebycrest Rd, Woolwich, Ontario N2J 4G8
Contact us about this property
Highlights
Estimated ValueThis is the price Wahi expects this property to sell for.
The calculation is powered by our Instant Home Value Estimate, which uses current market and property price trends to estimate your home’s value with a 90% accuracy rate.Not available
Price/Sqft$679/sqft
Est. Mortgage$12,021/mo
Tax Amount (2024)$12,345/yr
Days On Market22 hours
Description
Nestled on more than 1.6 acres of private landscaped grounds, this exquisite custom-built bungalow boasts over 8,000 sq ft of living space. From decorative 10' ceilings & cast stone mantels, niches & archways to crystal chandeliers, hardwood flooring & porcelain tile, every finish speaks to quality craftsmanship. California style shutters, pot lights, upscale décor, & high-end materials. The expansive great room, anchored by a gas fireplace, flows into the formal dining room, where French doors open onto a cedar deck with stairs leading to a concrete patio, offering tranquil views of the backyard. The chefs kitchen features stainless steel appliances, island with breakfast bar, granite counters, custom cabinetry with pull-out drawers & pantry storage. The family room showcases a built-in electric fireplace while the den provides convenience. The primary suite offers a luxurious retreat featuring a walk-in closet with custom built-ins and 4-piece ensuite bathroom, complete with a private sun-filled room hosting a hot tub. 3 additional bedrooms with walk-in closet & ensuite bathroom privileges. The lower level boasts a spacious recreation room with a wet bar featuring built-in cabinetry, HD projector & screen, pool table & a sitting area. Additional features include an office, exercise room, bedroom, multi-purpose room, a 3-piece bath, & substantial storage space, with development potential for an in-law or nanny suite. The home's grand curb appeal is highlighted by a striking stone & stucco façade & dual entrances. A wrought-iron gate paired with a security system & exterior surveillance cameras. The stone aggregate driveway accommodates up to 16 vehicles, while the 4-car garage includes access to a storage area & separate staircase leading to the basement. Fabulous gardens, manicured lawns, irrigation system & mature trees creating a private and tranquil retreat. This incredible home is a must see! VIEW THE 3D IGUIDE HOME TOUR, FLOOR PLAN, VIDEO & ADDITONAL PHOTOS
Property Details
Interior
Features
Main Floor
Primary
7.32 x 4.96Bathroom
4.15 x 3.634 Pc Ensuite
2nd Br
4.47 x 4.36Bathroom
3.77 x 2.454 Pc Bath
Exterior
Features
Parking
Garage spaces 4
Garage type Attached
Other parking spaces 16
Total parking spaces 20
Property History
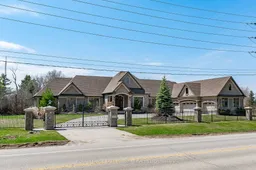 50
50Get up to 0.5% cashback when you buy your dream home with Wahi Cashback

A new way to buy a home that puts cash back in your pocket.
- Our in-house Realtors do more deals and bring that negotiating power into your corner
- We leverage technology to get you more insights, move faster and simplify the process
- Our digital business model means we pass the savings onto you, with up to 0.5% cashback on the purchase of your home
