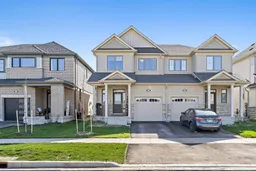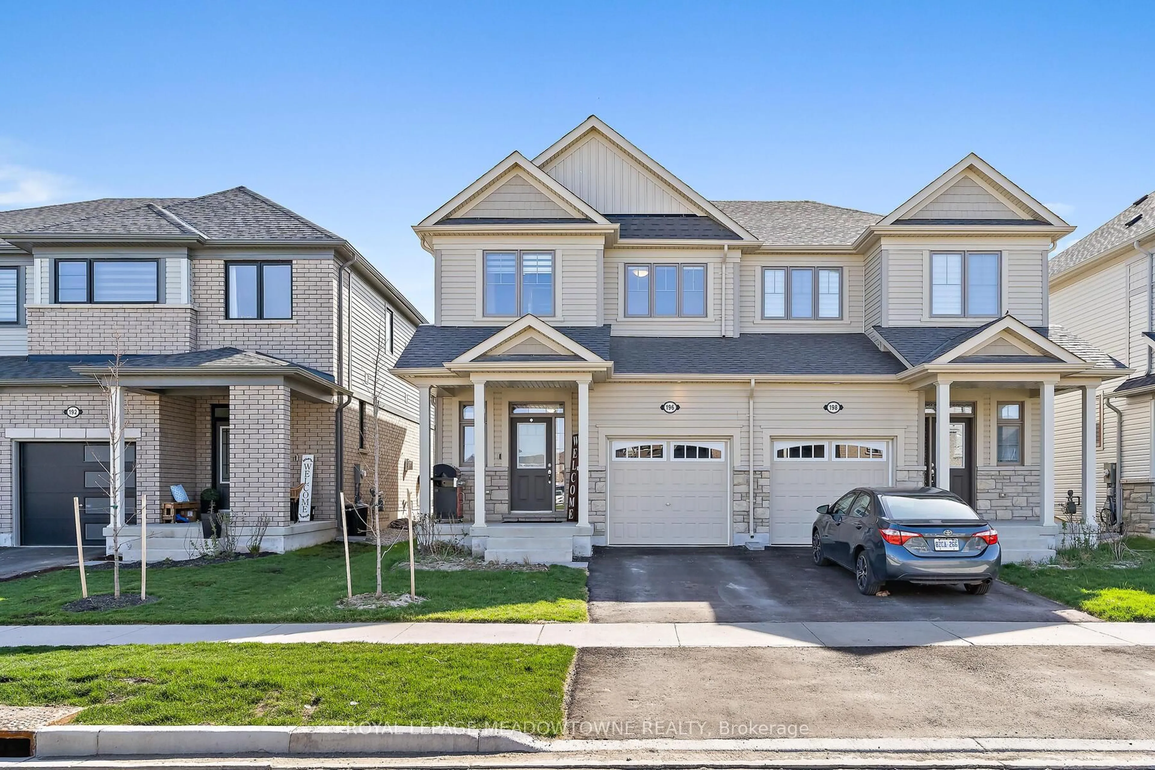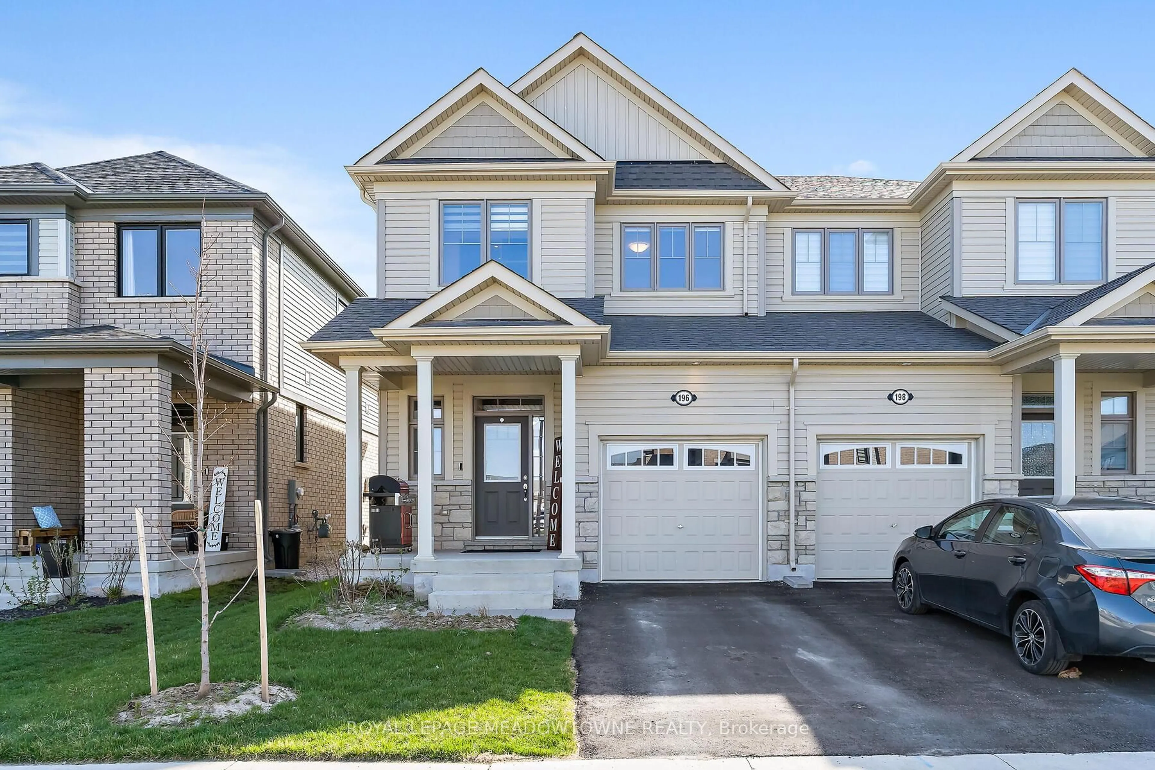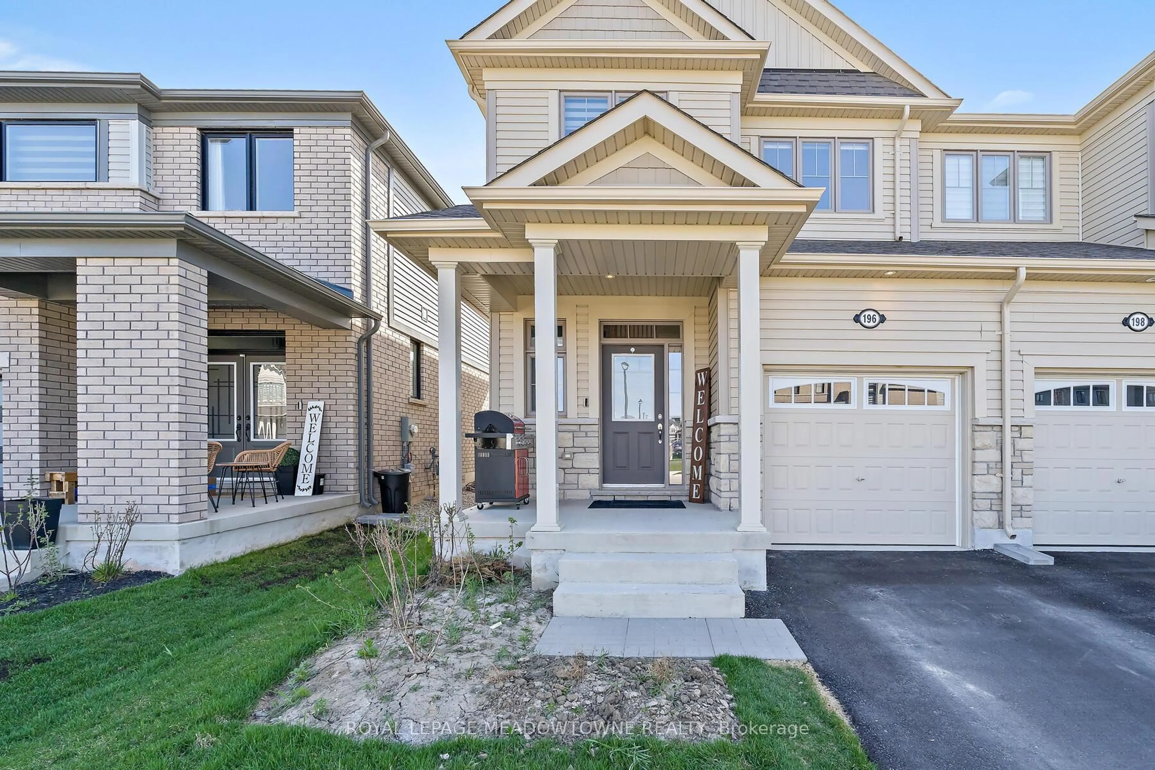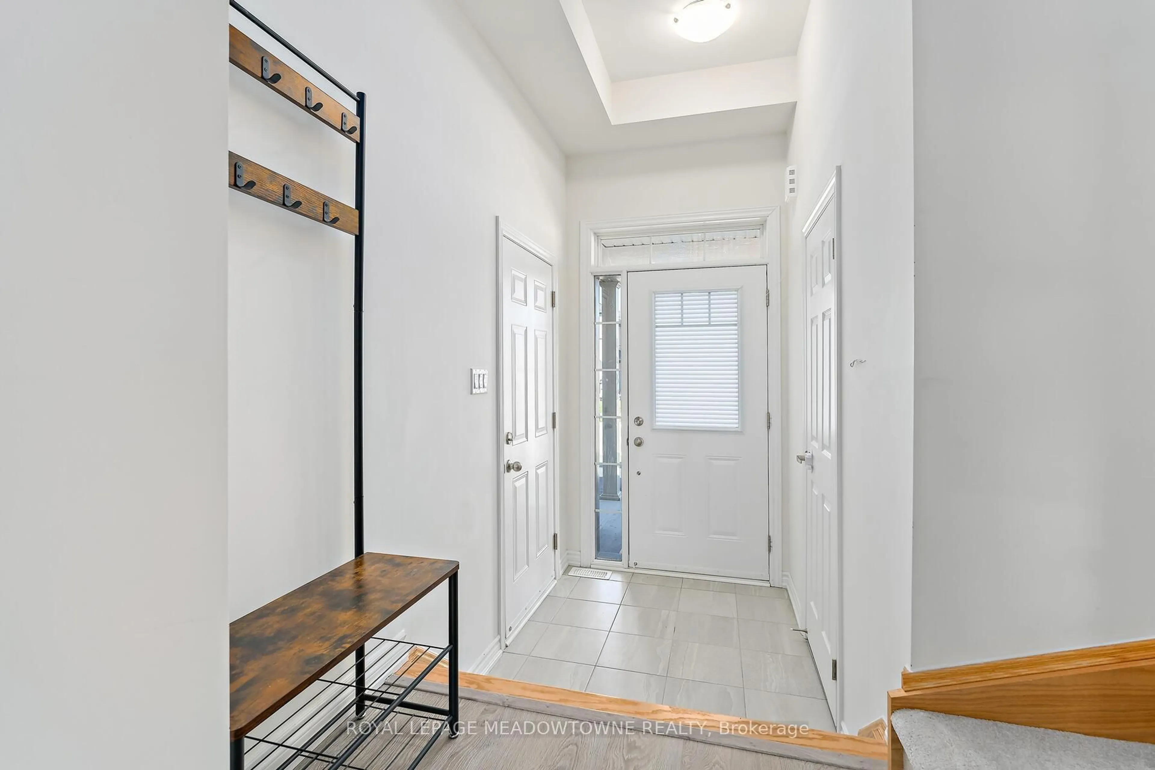196 Elliot Ave, Centre Wellington, Ontario N1M 0J5
Contact us about this property
Highlights
Estimated valueThis is the price Wahi expects this property to sell for.
The calculation is powered by our Instant Home Value Estimate, which uses current market and property price trends to estimate your home’s value with a 90% accuracy rate.Not available
Price/Sqft$536/sqft
Monthly cost
Open Calculator

Curious about what homes are selling for in this area?
Get a report on comparable homes with helpful insights and trends.
+1
Properties sold*
$742K
Median sold price*
*Based on last 30 days
Description
Whether you are first time buyers or looking to downsize. Then stop your search! Welcome to 196Elliot Avenue, West in the charming town of Fergus. This property has everything you could ask for. Just a short drive or bike ride to the quaint downtown areas fabulous restaurants and boutiques. This spacious semi-detached property offers a fabulous open concept main floor living space. Great for entertaining and family time. Large windows and sliding glass doors across the back wall allows natural sunlight to flood in. Kitchen offers an excellent amount of cupboard and counter space, and the centre island adds additional functionality to this bright open kitchen. Living area is adjacent to the kitchen, with a gas fireplace to add warmth on those cold fall and winter days. Second floor offers a very generous primary bedroom with his and hers closets and an awesome 3 pc ensuite with a walk in shower. Bedrooms 2 and 3 are both a very good size with windows that look out over the backyard and each has an ample size closet for storage. Finishing off the second level is your 4 pc bathroom with a tub/shower for those who enjoy a hot bath. Basement is unfinished and just waiting for your creativity to design your ideal space. Do not wait. Book your showing now!!
Property Details
Interior
Features
Main Floor
Kitchen
5.68 x 3.02Living
5.68 x 3.12Powder Rm
1.86 x 0.98Exterior
Features
Parking
Garage spaces 1
Garage type Attached
Other parking spaces 1
Total parking spaces 2
Property History
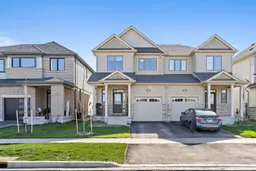 34
34