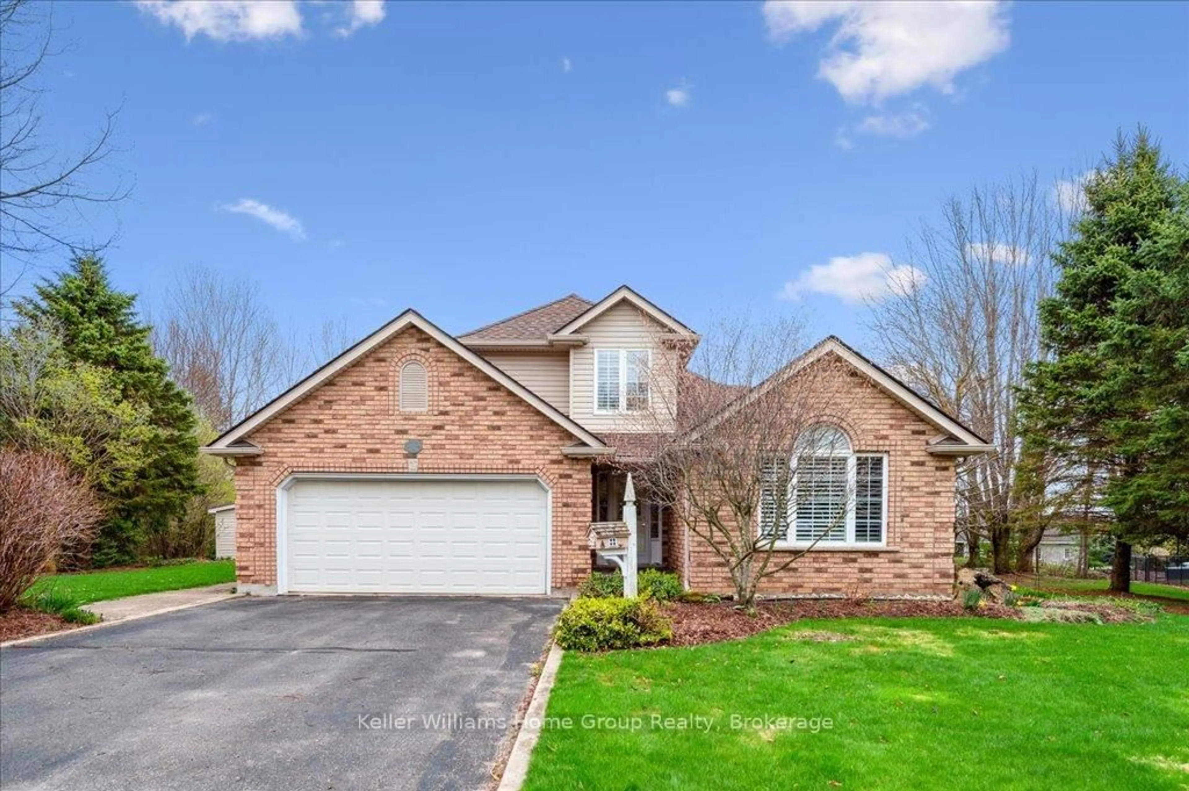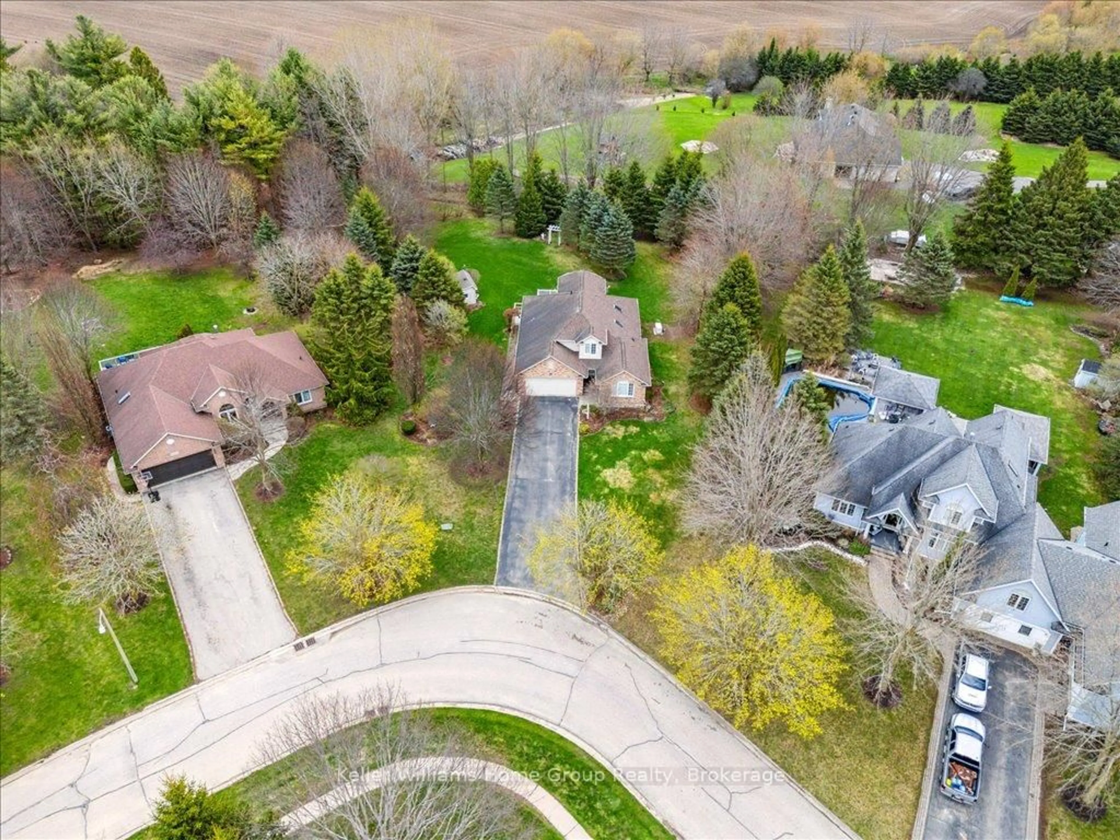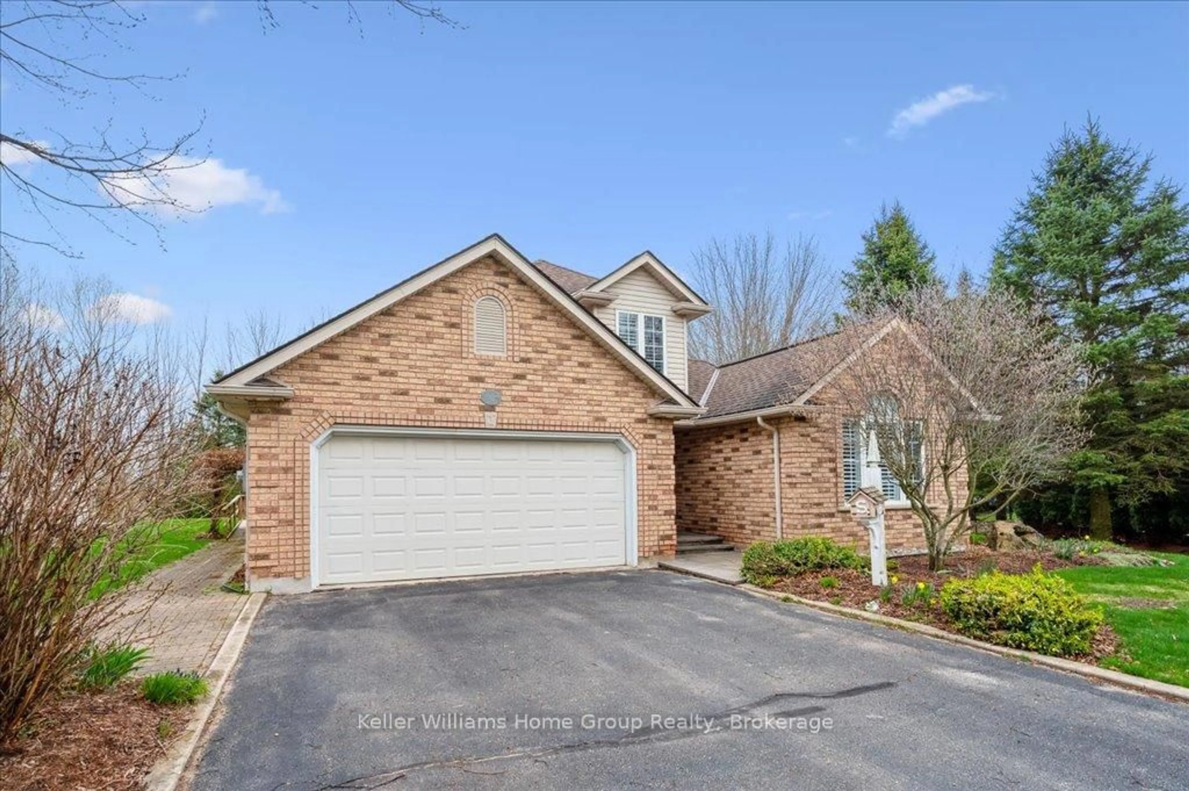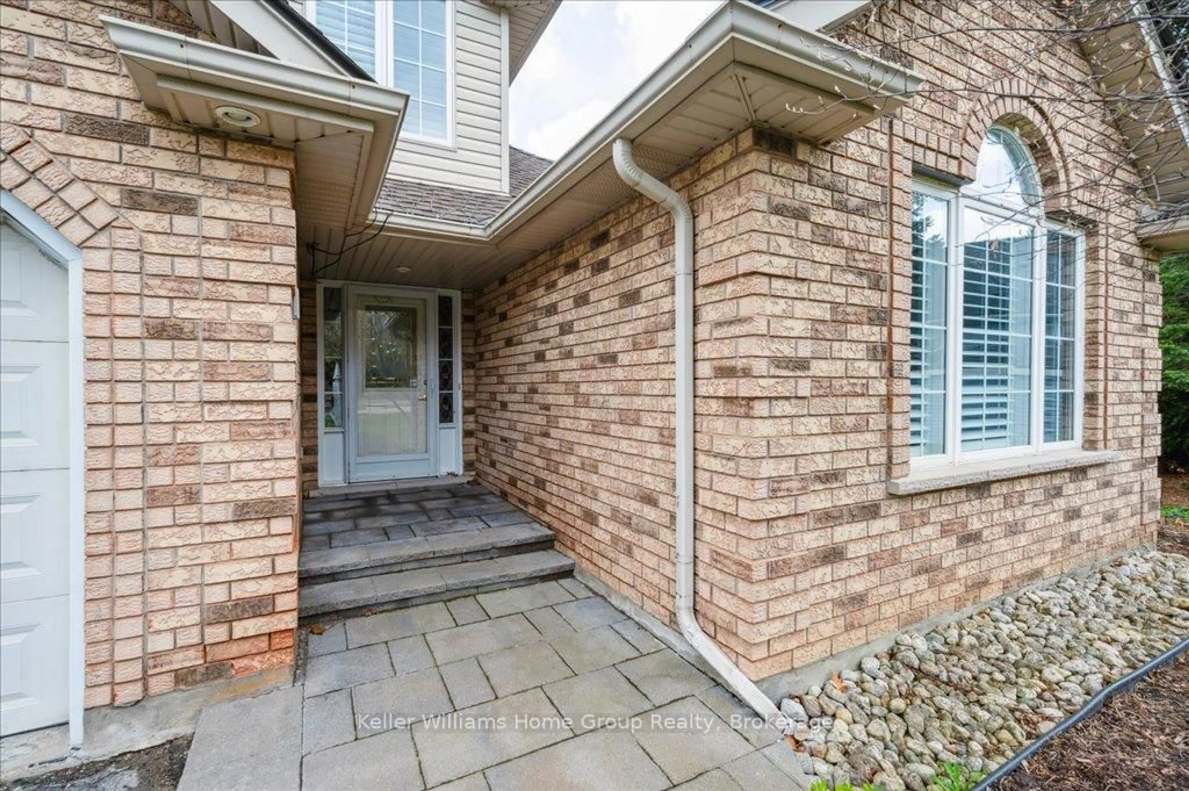24 Sunnybrae Cres, Centre Wellington, Ontario N1M 3L9
Contact us about this property
Highlights
Estimated ValueThis is the price Wahi expects this property to sell for.
The calculation is powered by our Instant Home Value Estimate, which uses current market and property price trends to estimate your home’s value with a 90% accuracy rate.Not available
Price/Sqft$641/sqft
Est. Mortgage$6,115/mo
Tax Amount (2024)$5,510/yr
Days On Market2 days
Description
Rare find on one of Fergus premier streets. This custom-built home provides ample room for your family to roam - 3500 square feet of total finished space as well as a very private, expansive lot of .68 acres. Enter in to the front foyer to find a direct line of sight through to the back of the home and the large windows overlooking the rear yard. Cathedral ceilings in the living room open to a loft style second floor are a nice feature. The massive main floor primary suite is flooded with great natural light and includes a walk-in closet and three-piece bathroom. The upgraded kitchen is a chefs dream. A large island anchors the space and once again is flooded with natural light and a great view of the rear yard. Tons of counter and cupboard space, stainless steel appliances and a few barstools to sit at the island complete this great space. Another cozy family room for movie night or watching the game, handy laundry/mud room off the garage and a redone two-piece bathroom complete this level. Head upstairs and find two spacious bedrooms and a full four-piece bathroom for kids or guests. The lower level of this home is gigantic 4th bedroom, currently used as a great sewing room, another two piece bathroom, large rec room as well as lots more space waiting on your finishing touches. Another bedroom or a great spot for an office perhaps? Venture out to the back deck and rear yard of this home and you will find the privacy and quiet you have been searching for. This is truly a one of a kind home waiting on its next owners.
Upcoming Open House
Property Details
Interior
Features
Main Floor
Bathroom
1.565 x 2.62 Pc Bath
Bathroom
2.29 x 2.553 Pc Ensuite
Foyer
1.96 x 2.93Family
3.73 x 5.53Exterior
Features
Parking
Garage spaces 2
Garage type Attached
Other parking spaces 8
Total parking spaces 10
Property History
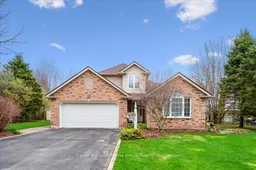 50
50Get up to 0.5% cashback when you buy your dream home with Wahi Cashback

A new way to buy a home that puts cash back in your pocket.
- Our in-house Realtors do more deals and bring that negotiating power into your corner
- We leverage technology to get you more insights, move faster and simplify the process
- Our digital business model means we pass the savings onto you, with up to 0.5% cashback on the purchase of your home
