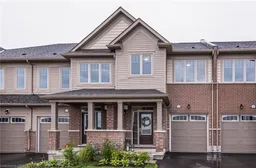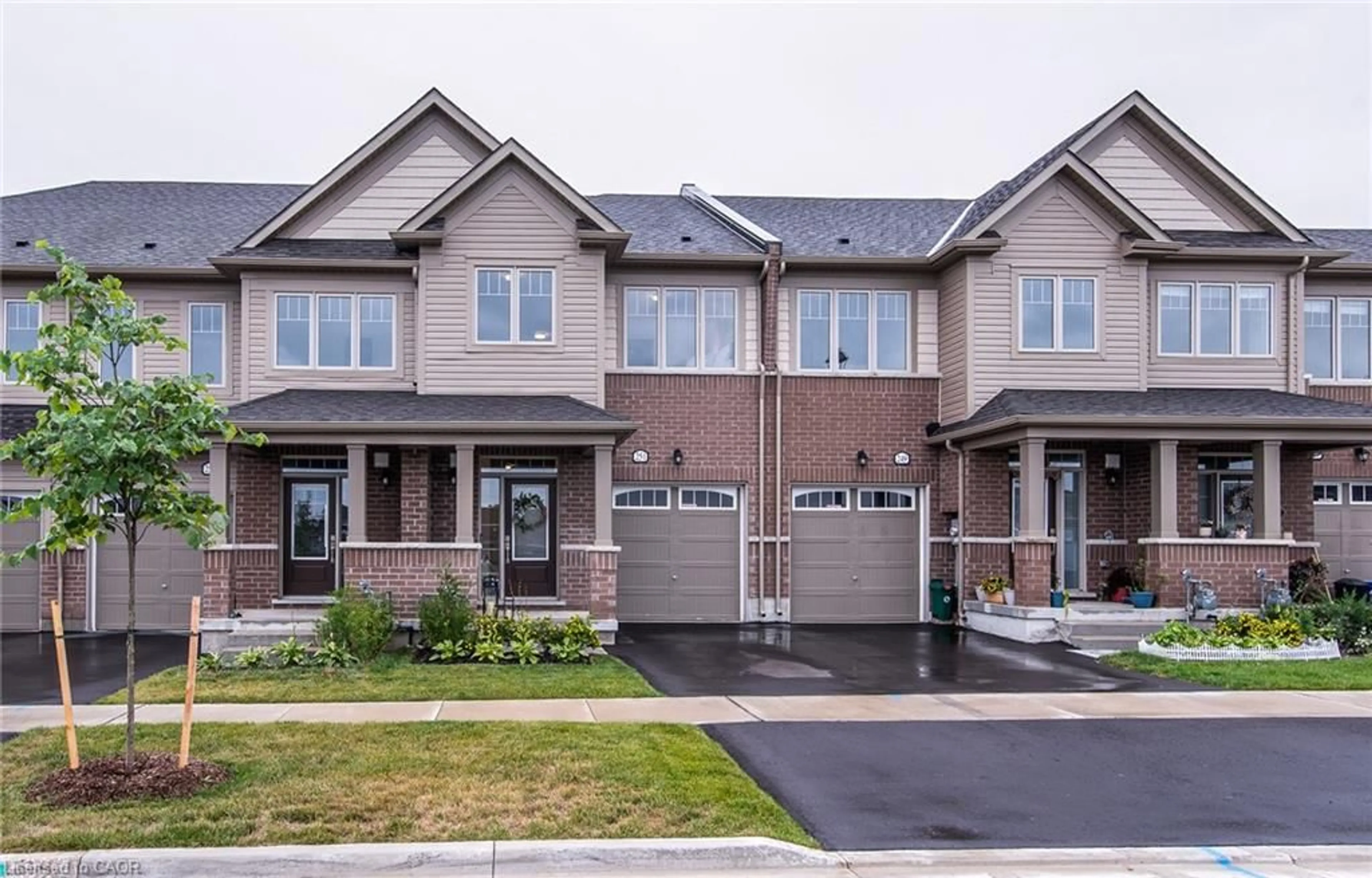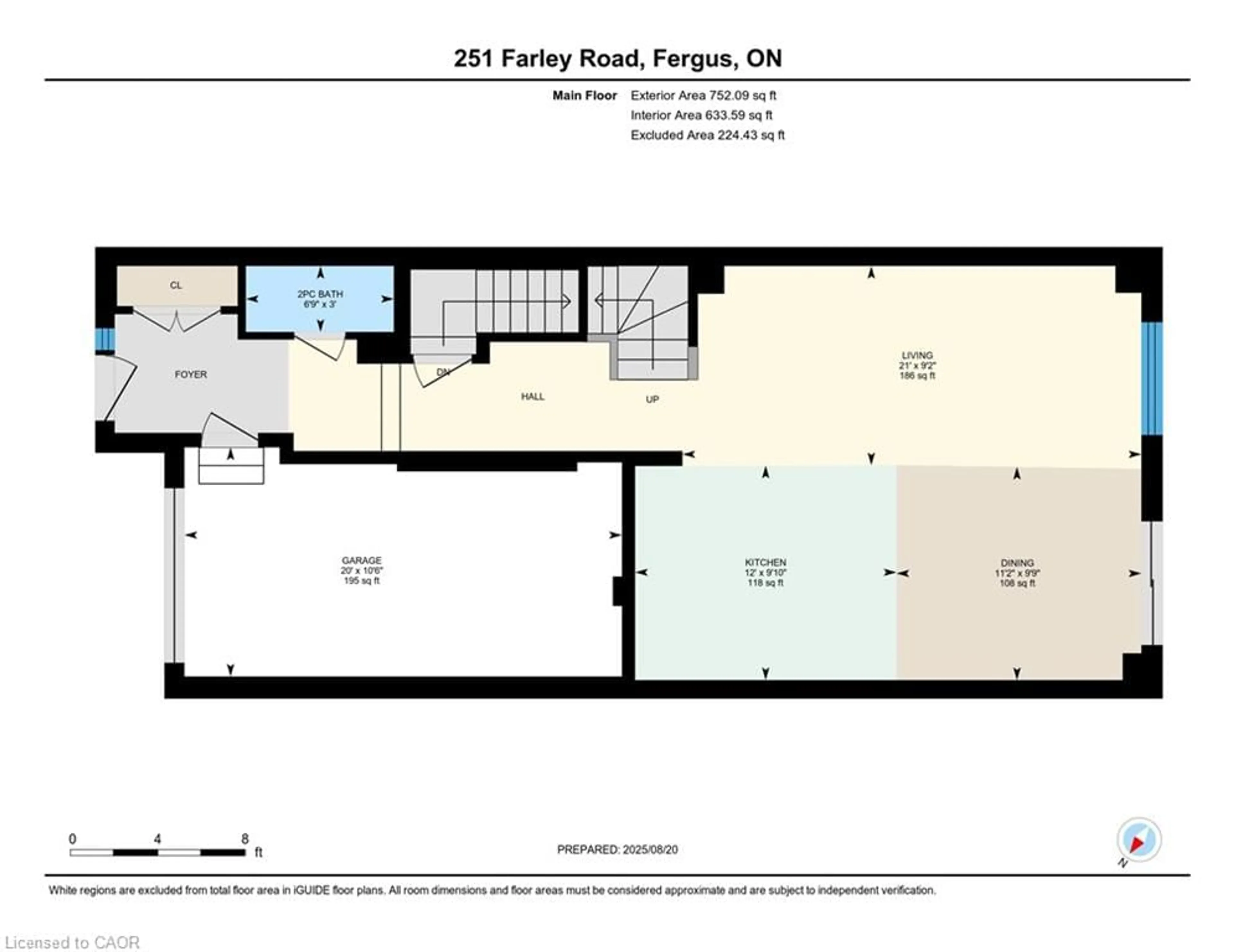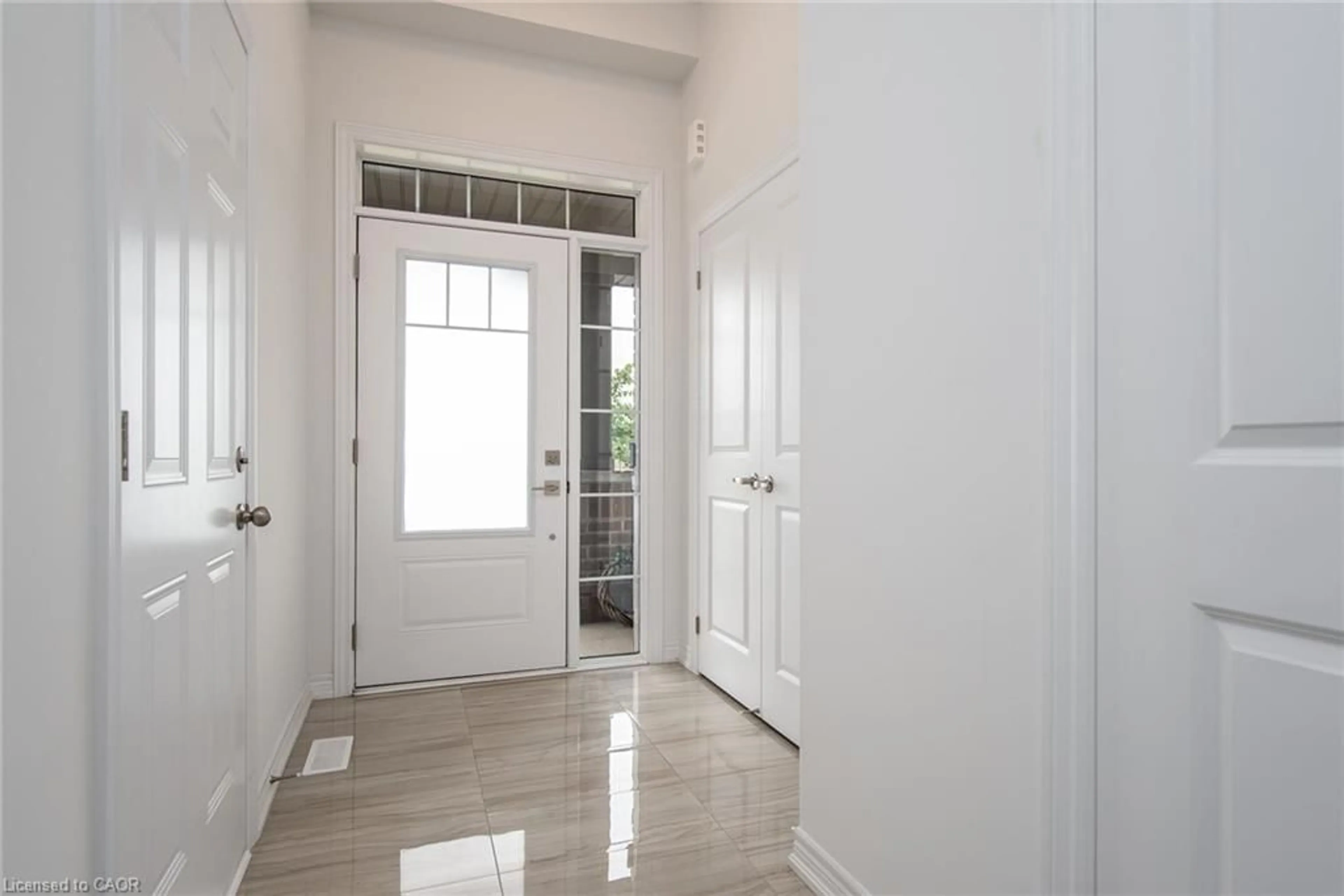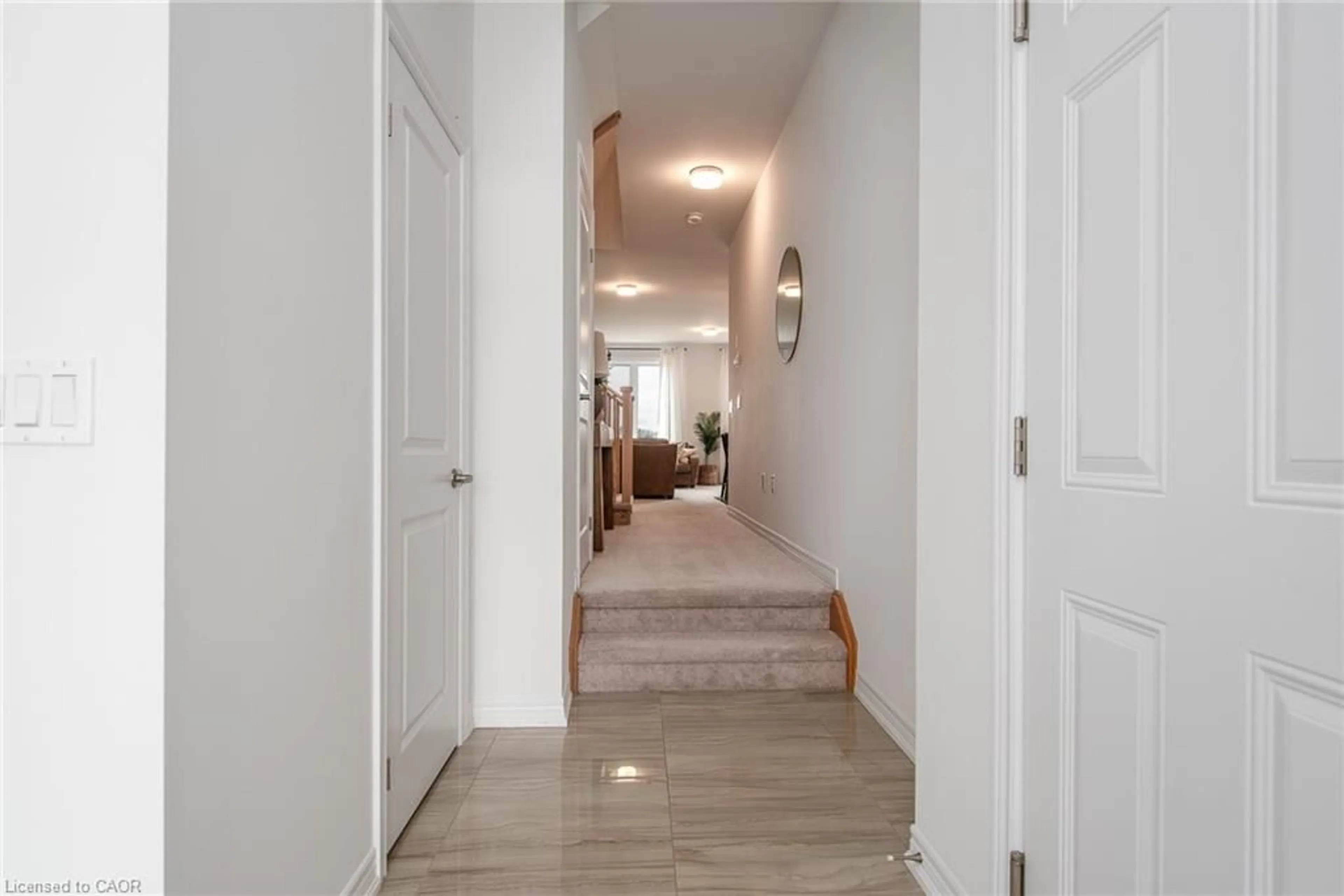251 Farley Rd, Fergus, Ontario N1M 0J2
Contact us about this property
Highlights
Estimated valueThis is the price Wahi expects this property to sell for.
The calculation is powered by our Instant Home Value Estimate, which uses current market and property price trends to estimate your home’s value with a 90% accuracy rate.Not available
Price/Sqft$429/sqft
Monthly cost
Open Calculator

Curious about what homes are selling for in this area?
Get a report on comparable homes with helpful insights and trends.
+11
Properties sold*
$670K
Median sold price*
*Based on last 30 days
Description
Welcome to 251 Farley Rd, Fergus — where comfort, efficiency, and modern style come together in a home with no neighbours in front or behind. Step inside and discover a bright, open-concept layout designed for everyday living and easy entertaining. The kitchen is a true centerpiece, featuring upgraded stone floors, an elegant double Blanco sink, upgraded countertops, stainless steel appliances, and a stylish breakfast bar perfect for casual meals or morning coffee. Upstairs, the primary bedroom offers its own ensuite with glass shower and large walkin closet. You will love the convenience of an upstairs laundry, complete with a washing tub. It makes daily routines a breeze. The unfinished basement provides plenty of potential to create a space tailored to your needs—whether it’s a family room, home gym, or office. This home is thoughtfully equipped with modern efficiencies: a Napoleon heat pump, state-of-the-art thermostat, owned Navien tankless hot water heater, sediment water filter, and a water softener. Car enthusiasts and DIYers will love the garage, complete with both hard and soft water taps—perfect for at-home car washing. 251 Farley Rd isn’t just a house—it’s a home designed for comfort, style, and smart living. Don't miss out!
Property Details
Interior
Features
Second Floor
Bathroom
3-piece / tile floors
Bedroom
2.74 x 3.86Broadloom
Laundry
Bedroom Primary
5.74 x 3.894-piece / broadloom / walk-in closet
Exterior
Features
Parking
Garage spaces 1
Garage type -
Other parking spaces 1
Total parking spaces 2
Property History
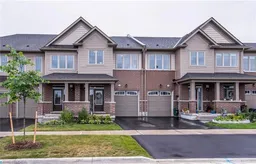 48
48