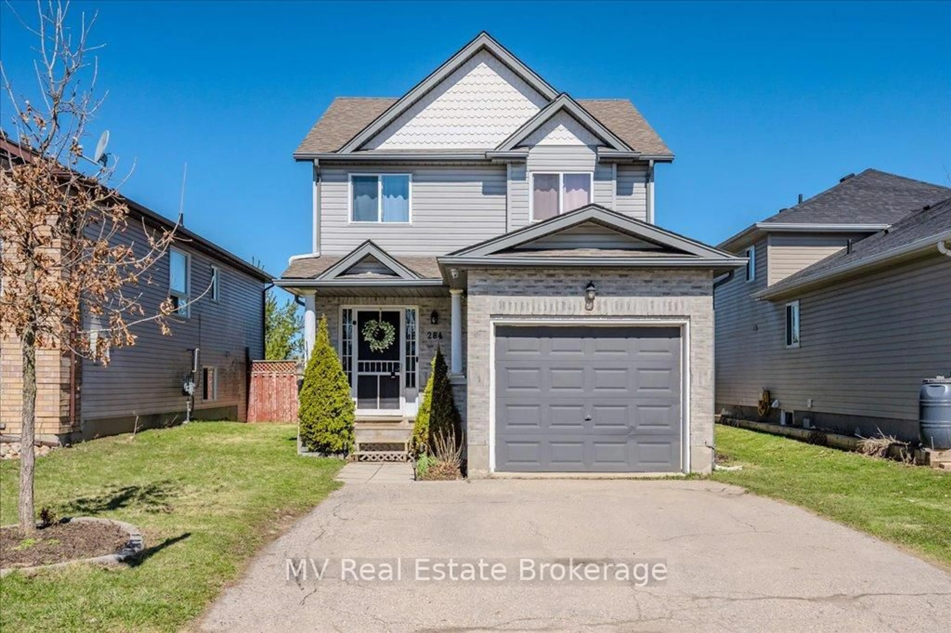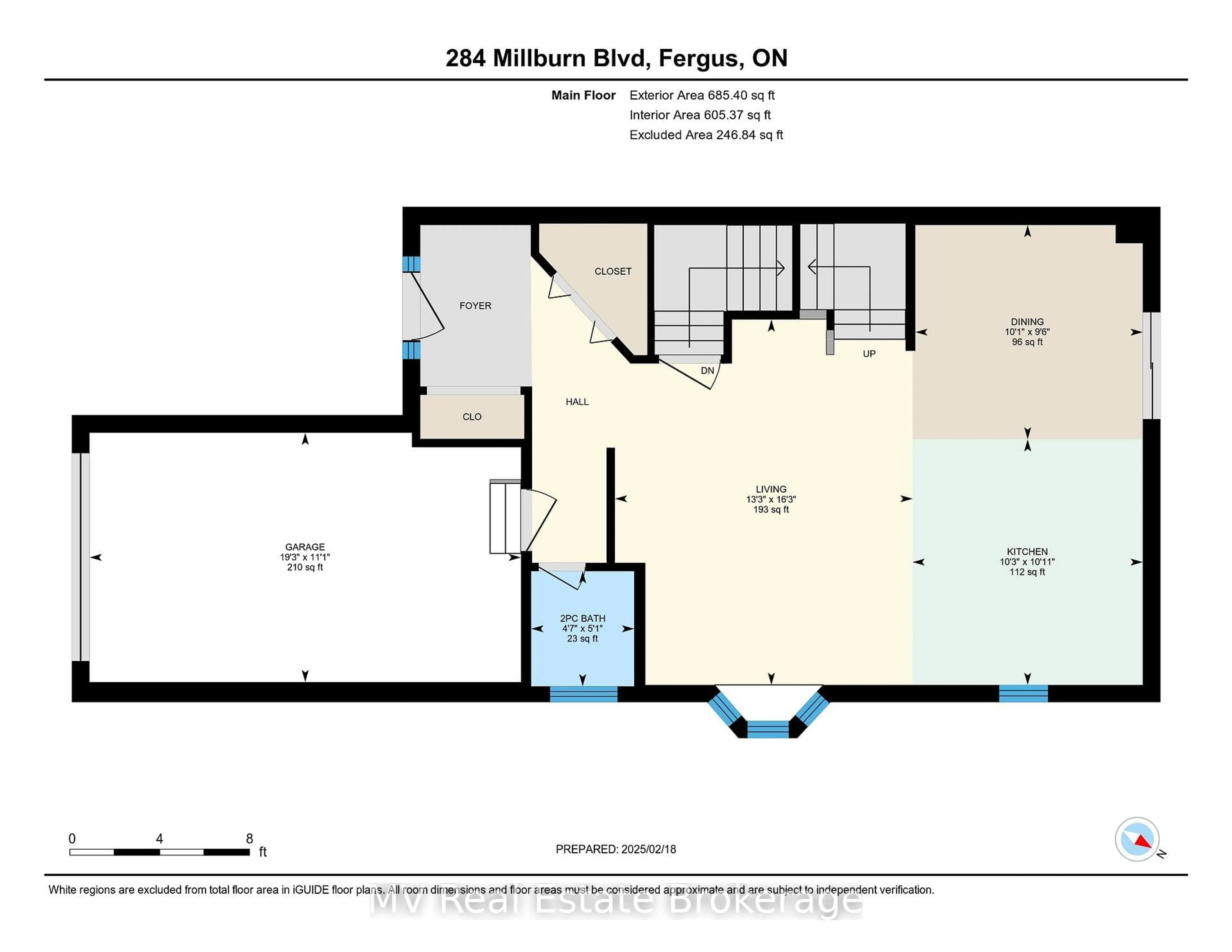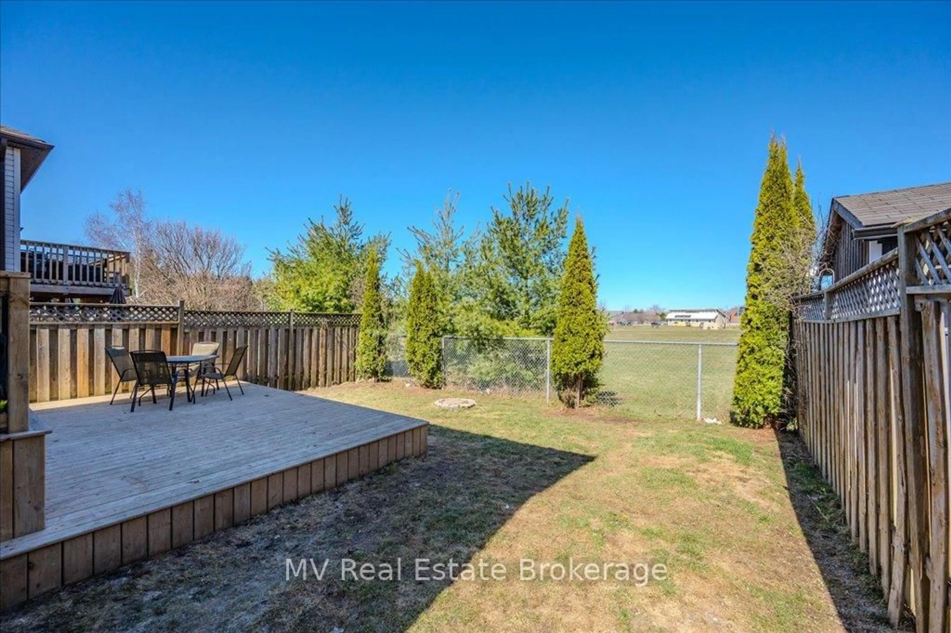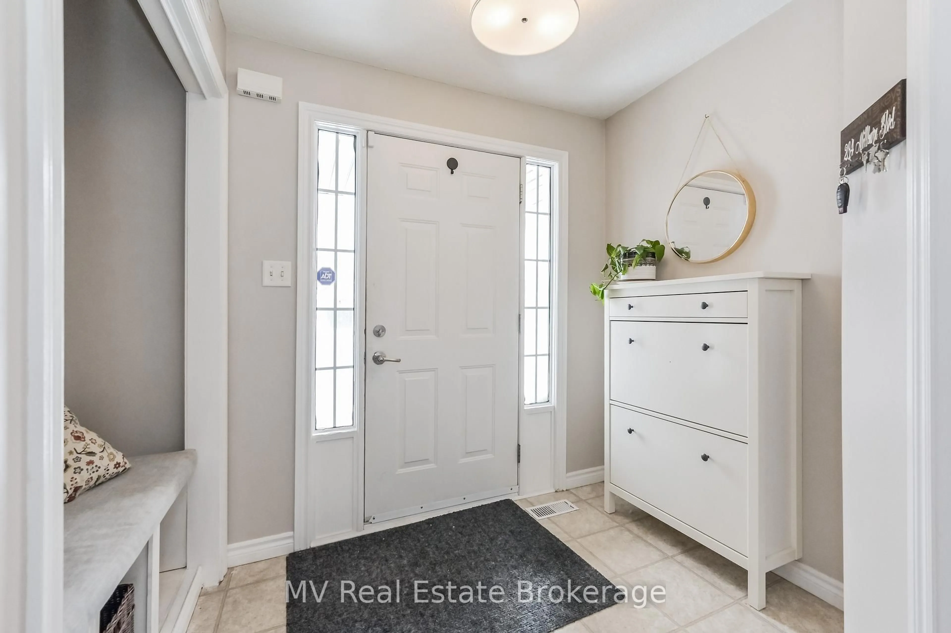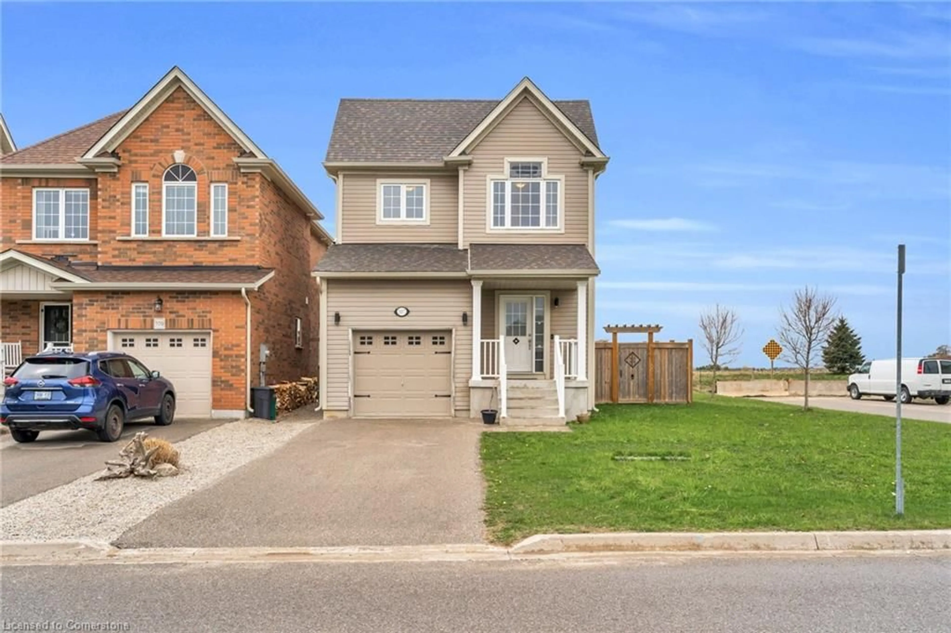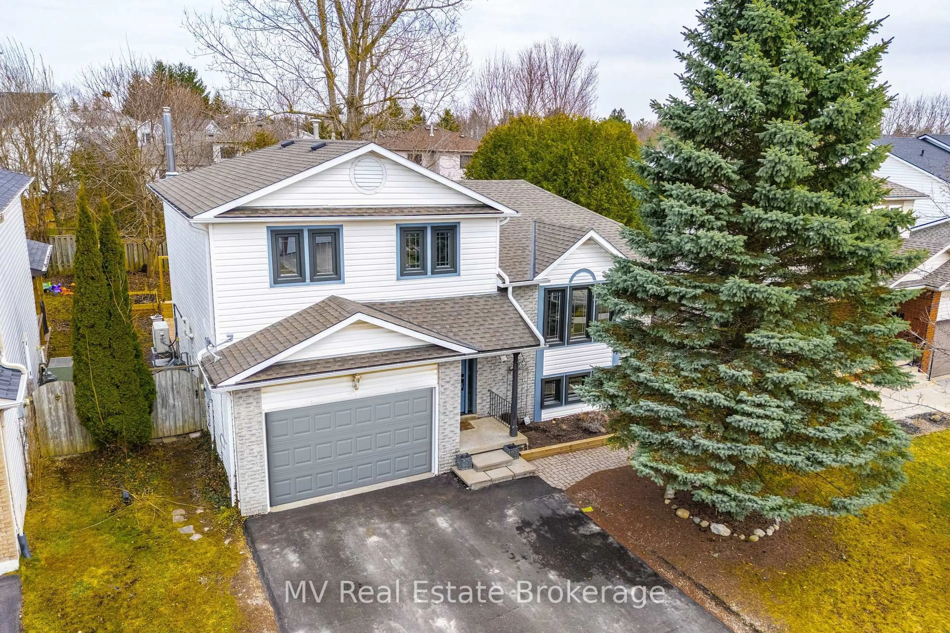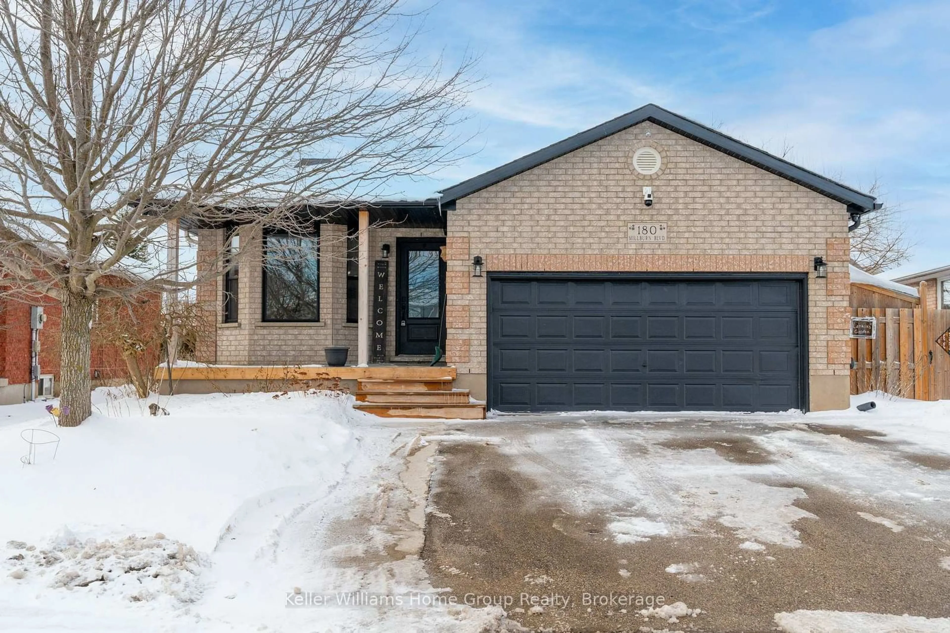284 Millburn Blvd, Centre Wellington, Ontario N1M 3S3
Contact us about this property
Highlights
Estimated ValueThis is the price Wahi expects this property to sell for.
The calculation is powered by our Instant Home Value Estimate, which uses current market and property price trends to estimate your home’s value with a 90% accuracy rate.Not available
Price/Sqft$589/sqft
Est. Mortgage$3,208/mo
Tax Amount (2024)$3,913/yr
Days On Market4 days
Total Days On MarketWahi shows you the total number of days a property has been on market, including days it's been off market then re-listed, as long as it's within 30 days of being off market.77 days
Description
Bright, spacious, and move-in ready this 4-bedroom, 3-bath, two-storey home in desirable south end of Fergus is one you don't want to miss! With over 2,000 sq. ft of finished living space, including a finished basement, there's room for the whole family to spread out and enjoy.Originally a 3-bedroom layout, the flexible fourth bedroom was added by previous owners and is perfect as a nursery, home office, playroom, guest room, or even a future walk-in closet or additional bath. So many possibilities depending on your needs! This well-maintained home has seen many updates including roof, windows, furnace, A/C, deck, and more. The backyard offers great privacy with no rear neighbours backing onto the JD Hogarth Elementary School soccer field. Parks, a splash pad, the Community Sportsplex are all just a short walk away, making this location ideal for active families. Also conveniently located near the high school, shopping, and Hwy 6 for commuting, plus close to the bus route for Catholic schools.This is a fantastic opportunity in a prime location. Schedule your private viewing today. Be sure to check out the online floor plans and virtual tour.
Property Details
Interior
Features
Main Floor
Dining
3.09 x 2.91Living
4.04 x 4.96Kitchen
3.12 x 3.33Exterior
Features
Parking
Garage spaces 1
Garage type Attached
Other parking spaces 2
Total parking spaces 3
Property History
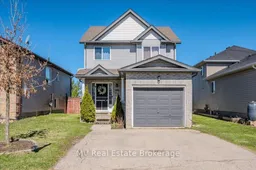 33
33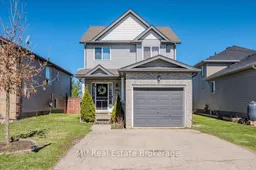
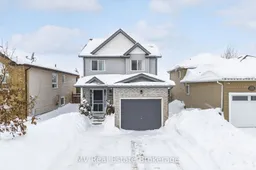
Get up to 0.5% cashback when you buy your dream home with Wahi Cashback

A new way to buy a home that puts cash back in your pocket.
- Our in-house Realtors do more deals and bring that negotiating power into your corner
- We leverage technology to get you more insights, move faster and simplify the process
- Our digital business model means we pass the savings onto you, with up to 0.5% cashback on the purchase of your home
