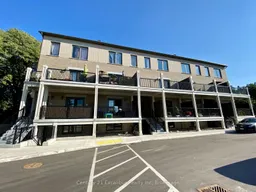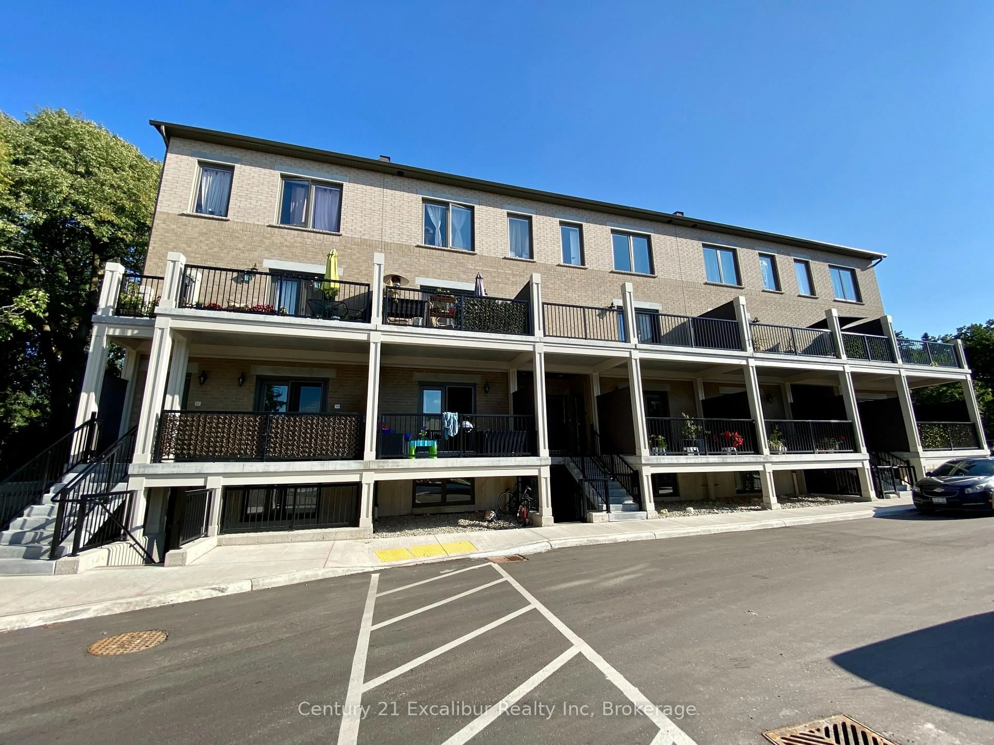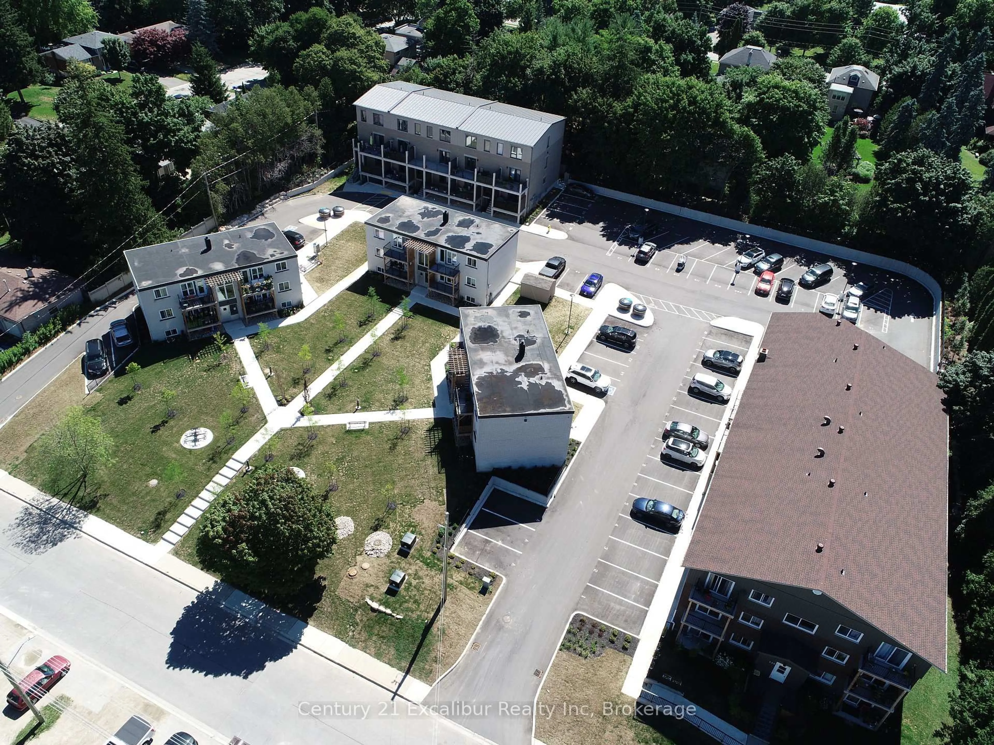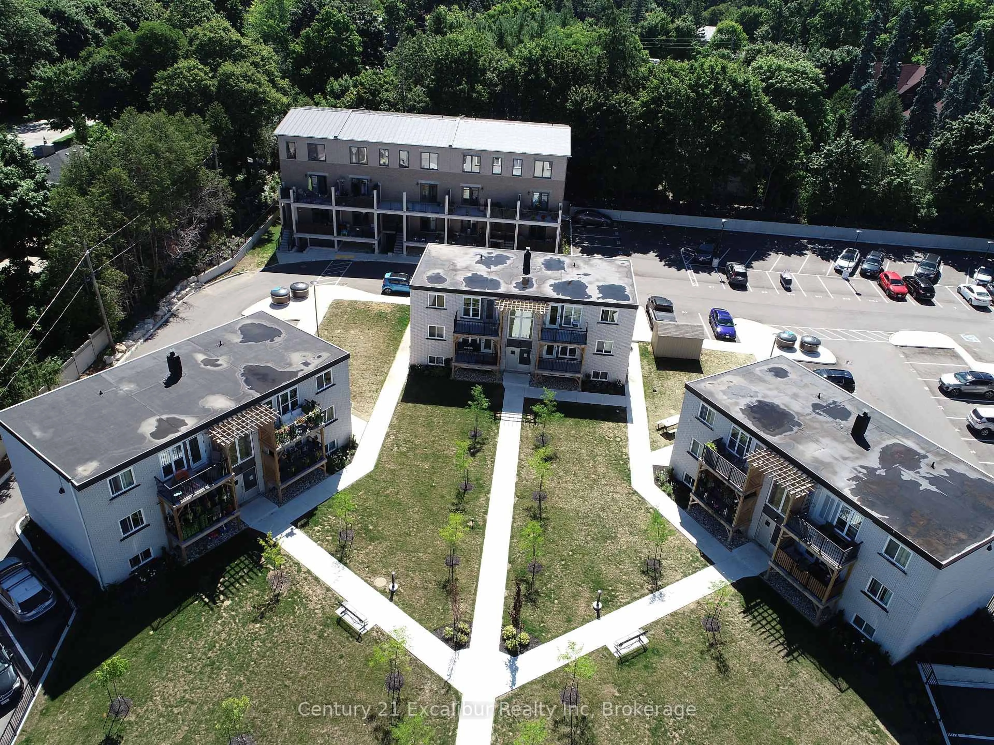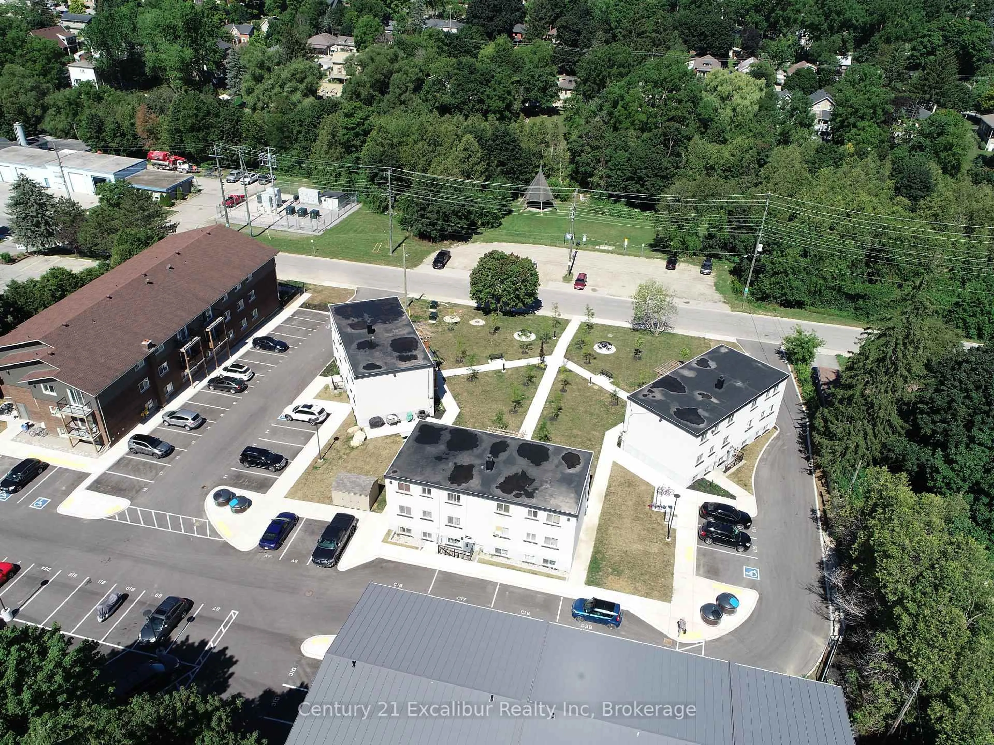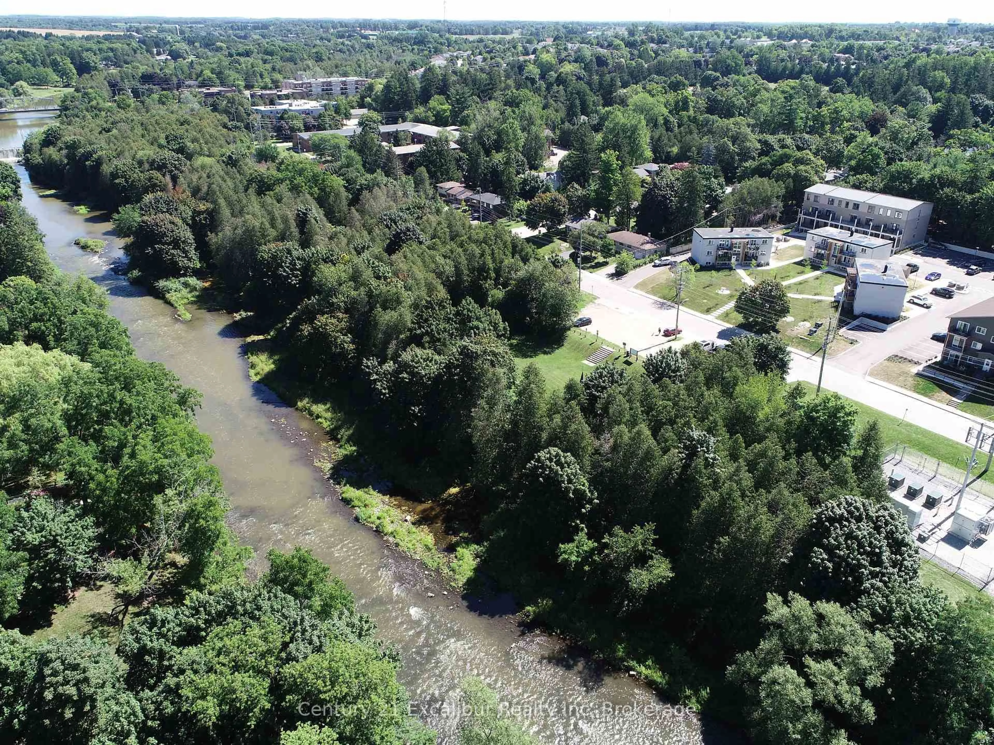360 Queen St #4C, Centre Wellington, Ontario N1M 1T4
Contact us about this property
Highlights
Estimated valueThis is the price Wahi expects this property to sell for.
The calculation is powered by our Instant Home Value Estimate, which uses current market and property price trends to estimate your home’s value with a 90% accuracy rate.Not available
Price/Sqft$361/sqft
Monthly cost
Open Calculator

Curious about what homes are selling for in this area?
Get a report on comparable homes with helpful insights and trends.
+7
Properties sold*
$520K
Median sold price*
*Based on last 30 days
Description
Step into modern comfort with this beautifully designed 1,577 sq. ft. executive-style condo, built in 2021 and ideally located in the charming town of Fergus. This 3-bedroom, 2-bath home features a stylish open-concept main floor with a custom kitchen, quartz countertops, a bright dining area, and a spacious living room that opens to a private back deck overlooking a serene wooded backyard. You'll also find in-unit laundry and a sleek 2-piece bathroom on this level, plus a cozy front patio perfect for morning coffee. Upstairs offers three spacious bedrooms, including a primary suite with a walk-in closet and access to a well-appointed 3-piece cheater bathroom. Large windows throughout fill the home with natural light and create a warm, inviting atmosphere. The building boasts a neutral brick exterior, steel roof, and matte black railing for lasting modern curb appeal. Located within walking distance of downtown Fergus and steps from Confederation Park and the Grand River trail, this condo offers the perfect blend of style, convenience, and small-town charm.
Upcoming Open House
Property Details
Interior
Features
Main Floor
Other
5.76 x 2.07W/O To Deck
Other
1.82 x 2.07Overlook Patio
Dining
2.47 x 4.45Kitchen
4.32 x 4.45Exterior
Features
Parking
Garage spaces -
Garage type -
Total parking spaces 1
Condo Details
Amenities
Visitor Parking, Bike Storage
Inclusions
Property History
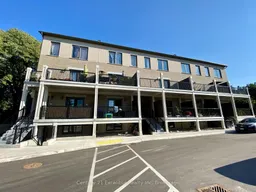 15
15