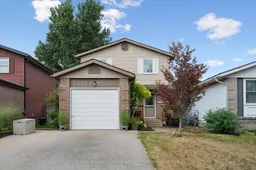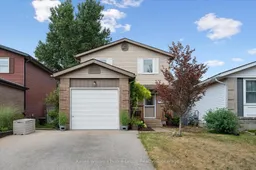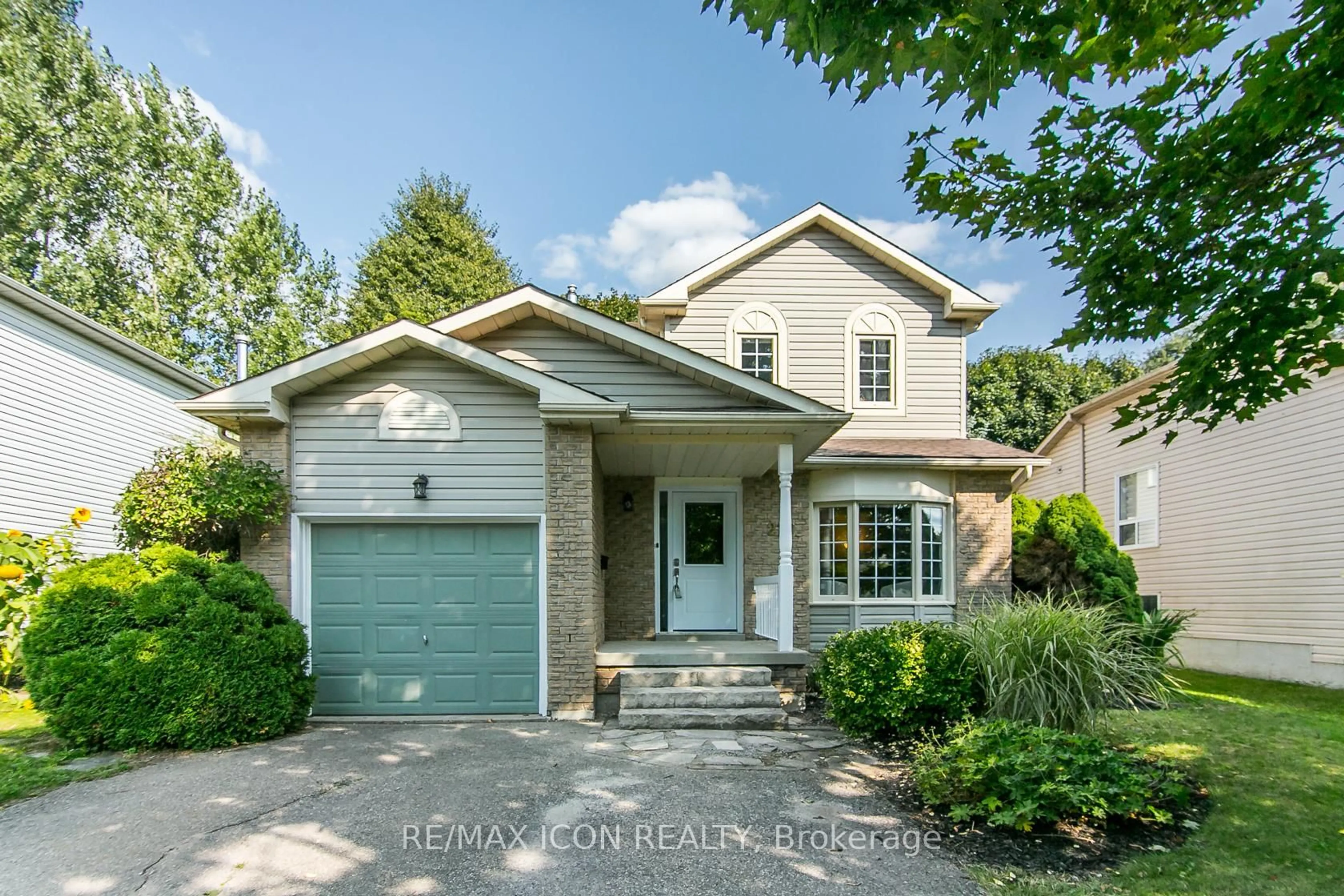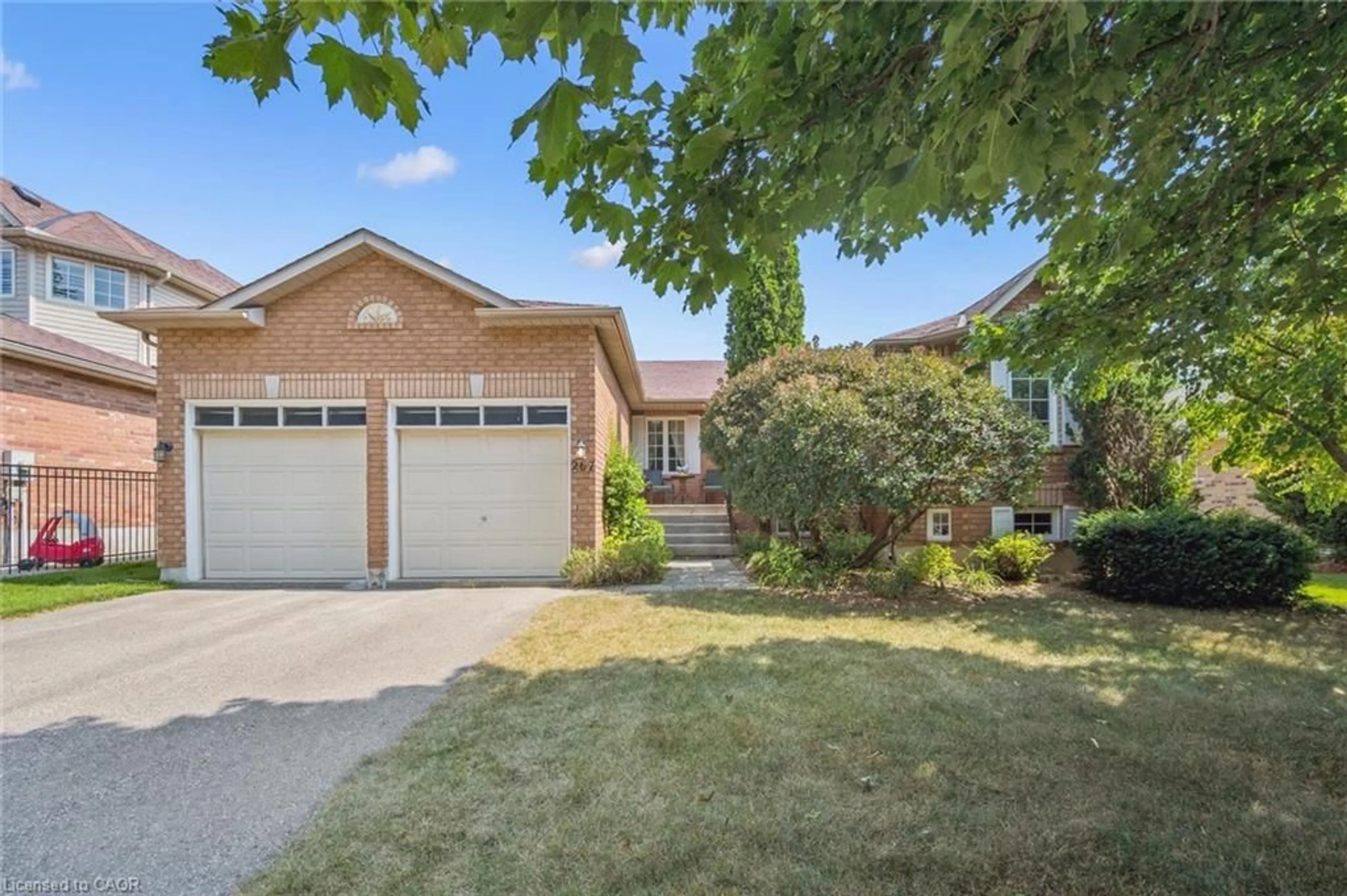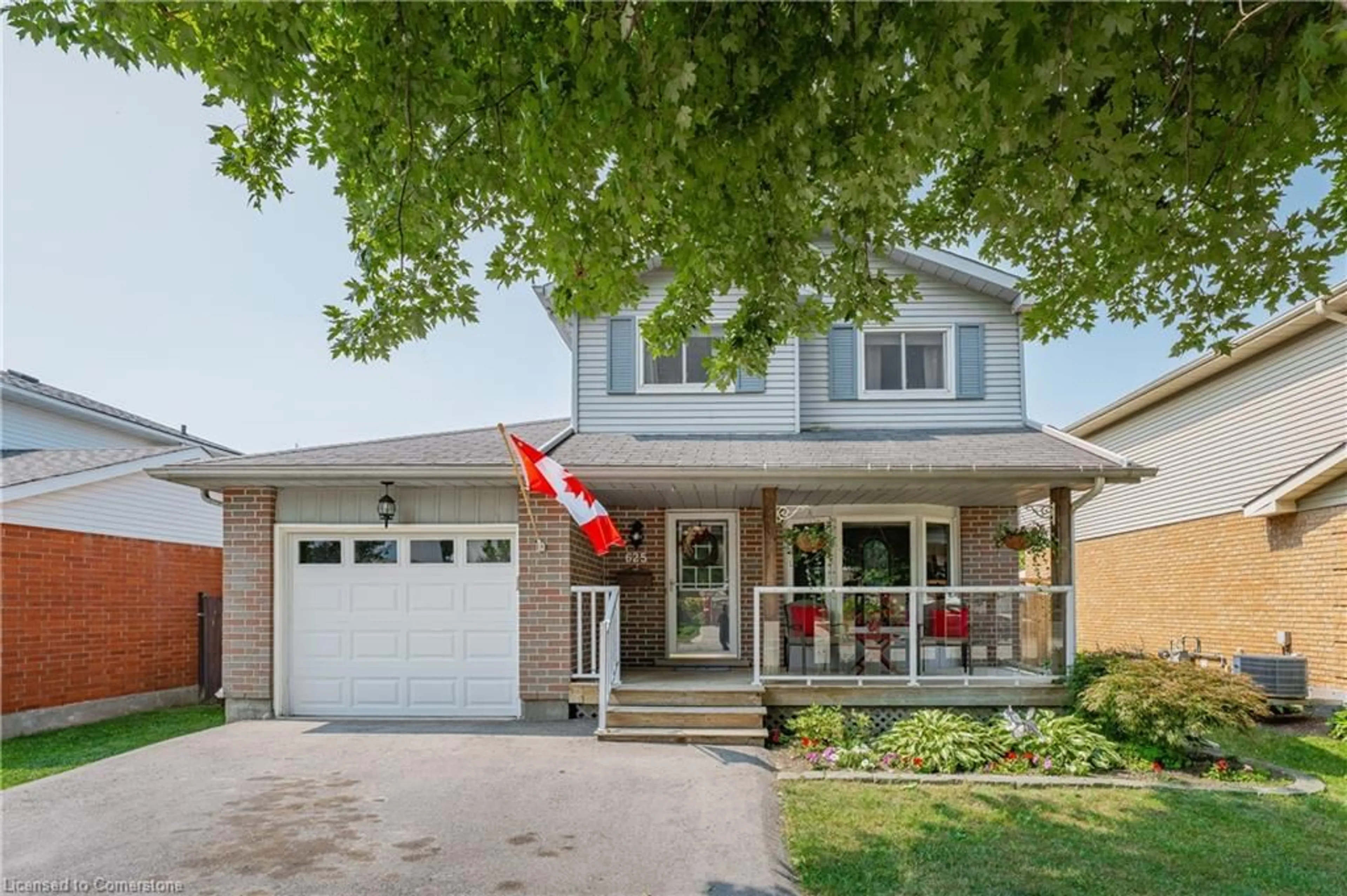Discover the home you have been waiting for in Fergus: a beautifully cared for two storey that blends style, comfort, and functionality. Designed for young families, first time buyers, or downsizers, it features a dream kitchen with quartz countertops, a farmhouse sink, a floor to ceiling pantry, and soft close pull out drawers. A bright office space offers work from home convenience or the perfect coffee nook, while the updated main floor bathroom adds modern elegance. Upstairs, three spacious bedrooms with brand new carpet (Aug 2025) and a refreshed full bath create a peaceful retreat. The finished basement with a rough in for a third bathroom provides room to grow. Key updates include roof (2020), furnace and AC (2023), newer appliances, and more, so you can move in worry free. Outside, enjoy a fenced backyard, expanded driveway (2020), and a newly rebuilt front porch (Aug 2025), all within walking distance of downtown Fergus and just minutes from Guelph and KW. This is not just a house, it is a lifestyle upgrade that you have been searching for! Book a showing before it is too late!
Inclusions: Washer, dryer, fridge, stove, microwave, all interior and exterior light fixtures, basement standup freezer
