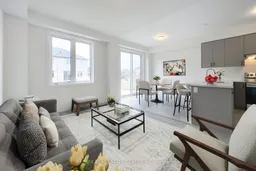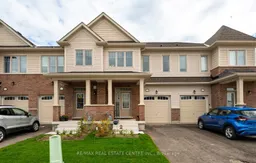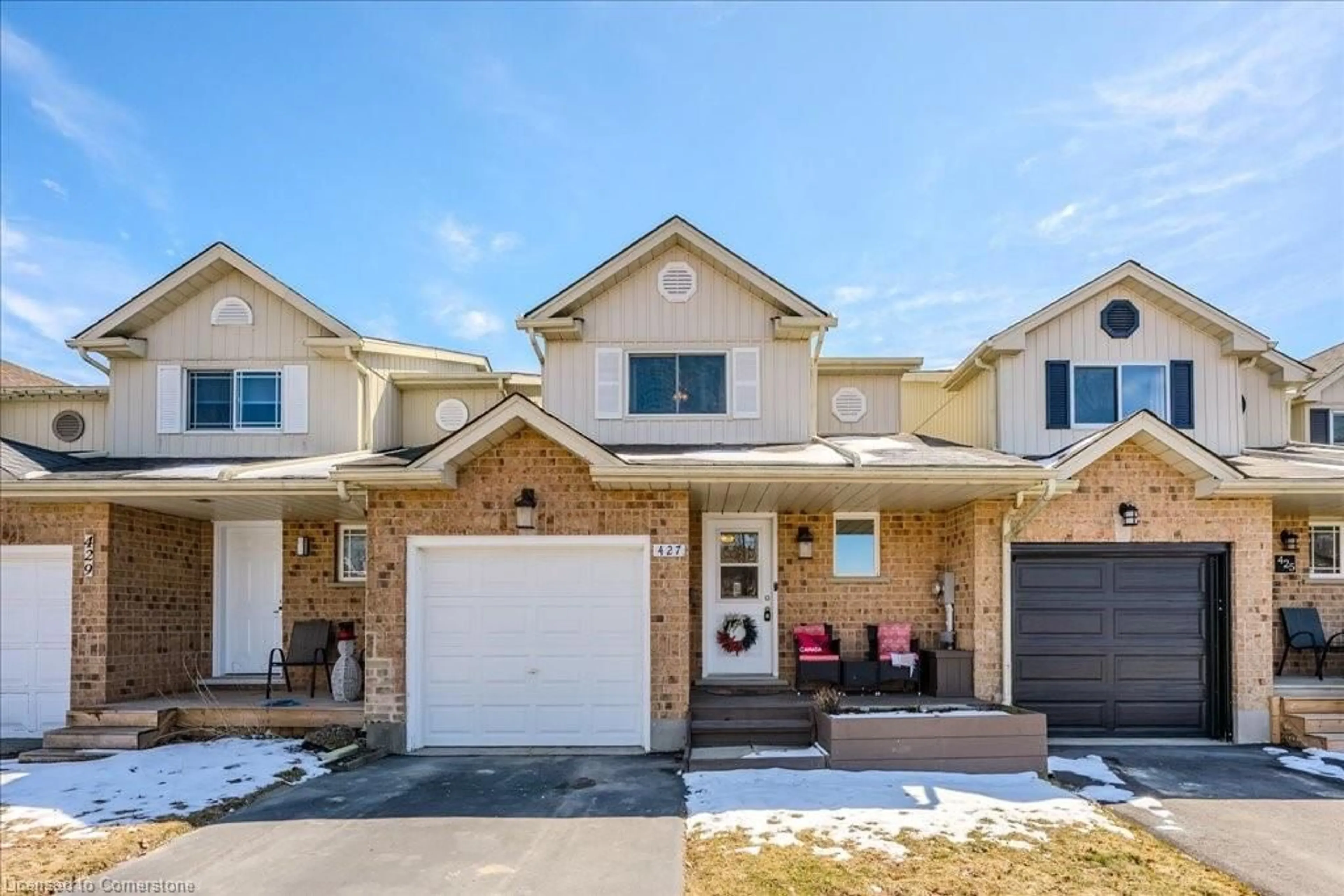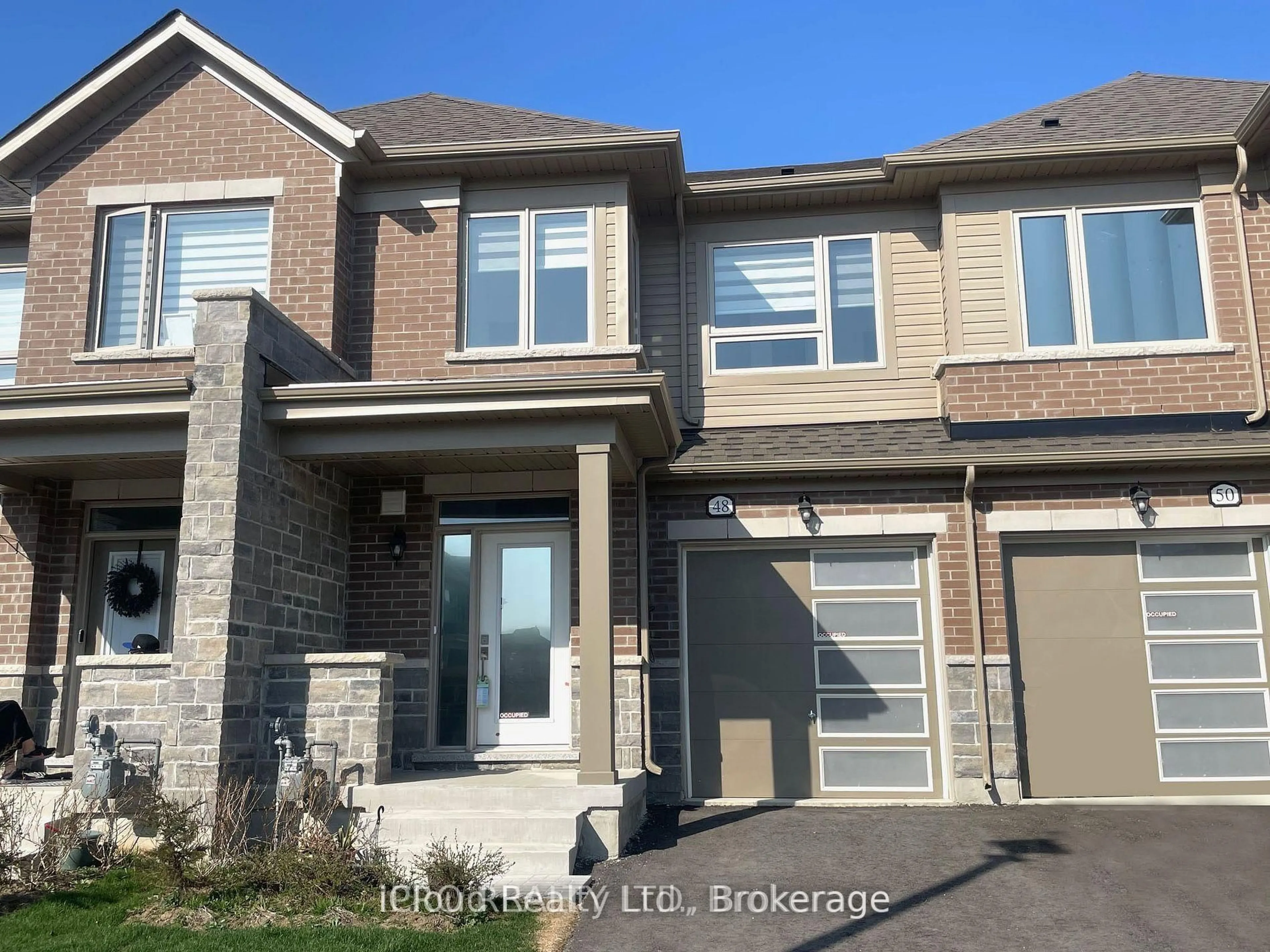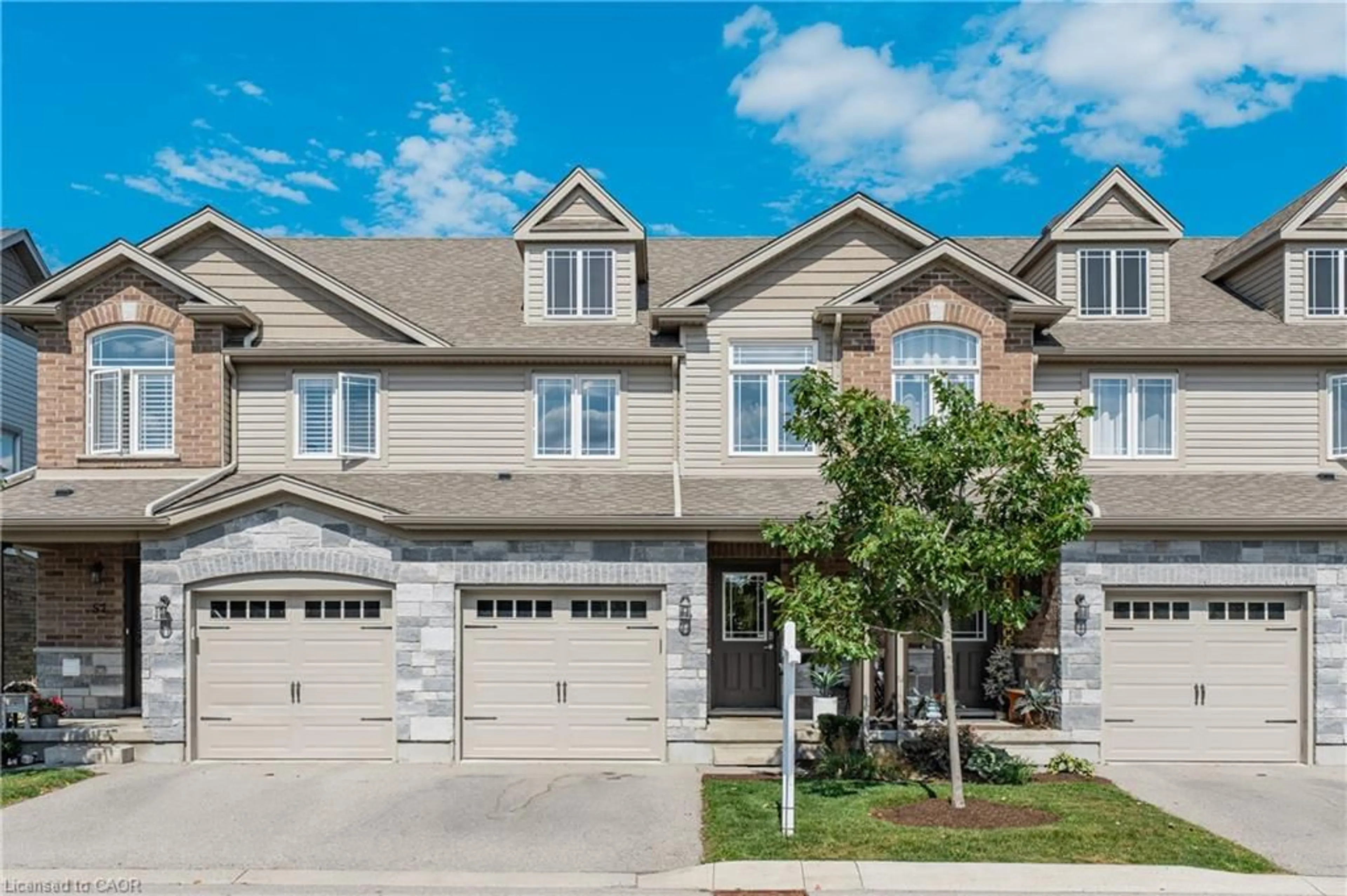Welcome to the vibrant and growing Storybrook Community of Fergus! This warm and inviting 3-bedroom, 3-bathroom townhome offers approximately 1,431 sq. ft. of modern living space. Built in 2024 and gently lived in for only a year, this home is in pristine condition, still has its new home smell, and is now available for immediate possession. Step inside to an open-concept main floor boasting tile and upgraded laminate flooring, soaring 9' ceilings, and large windows that flood the space with natural light. The stylish kitchen shines with stainless steel appliances and plenty of counter space, flowing seamlessly into the dining and living areas, perfect for family gatherings, entertaining friends or just keeping an eye on the kids. Elegant hardwood stairs lead to the upper level. Upstairs, you'll find a convenient centrally located time saving laundry room. The primary suite is a true retreat, featuring a 4-piece ensuite bathroom with a glass-enclosed shower. The two additional bedrooms and another full bathroom provide ample space for family, guests, a home office or combination thereof. For added comfort and convenience, central air conditioning and a water softener are already installed. Ideally located in Fergus and bordering on Elora, this home is close to all amenities, including a brand new school, hospital, local parks, restaurants, shops, and multiple community centres. Whether you're a young family, first-time buyer, or anyone seeking a low-maintenance, move-in ready home, this property checks all the boxes for comfortable small-town living with modern convenience. *Not holding offers*
Inclusions: Fridge, Stove, Dishwasher, Washer, Dryer, Water Softener and All Electric Fixtures.
