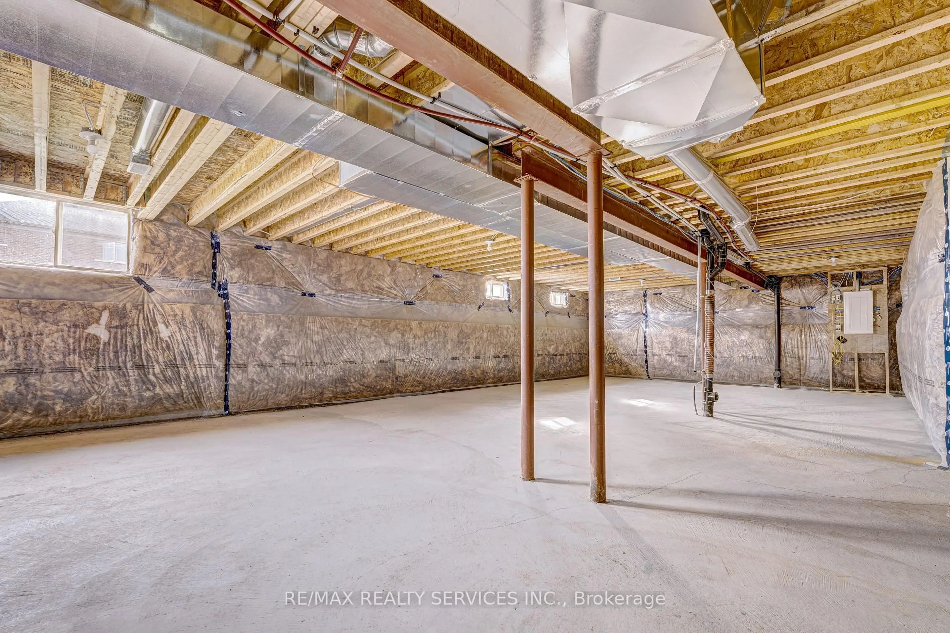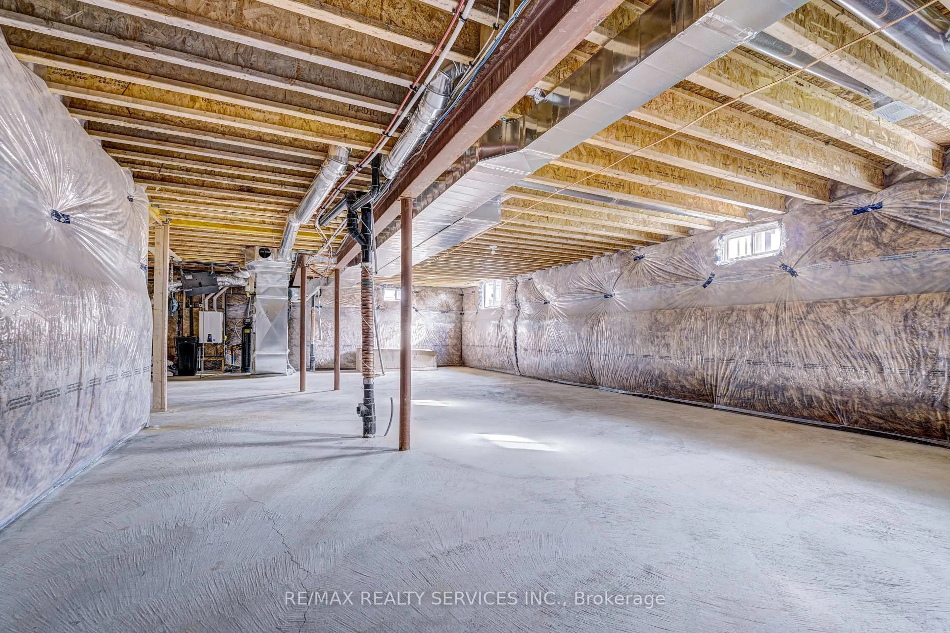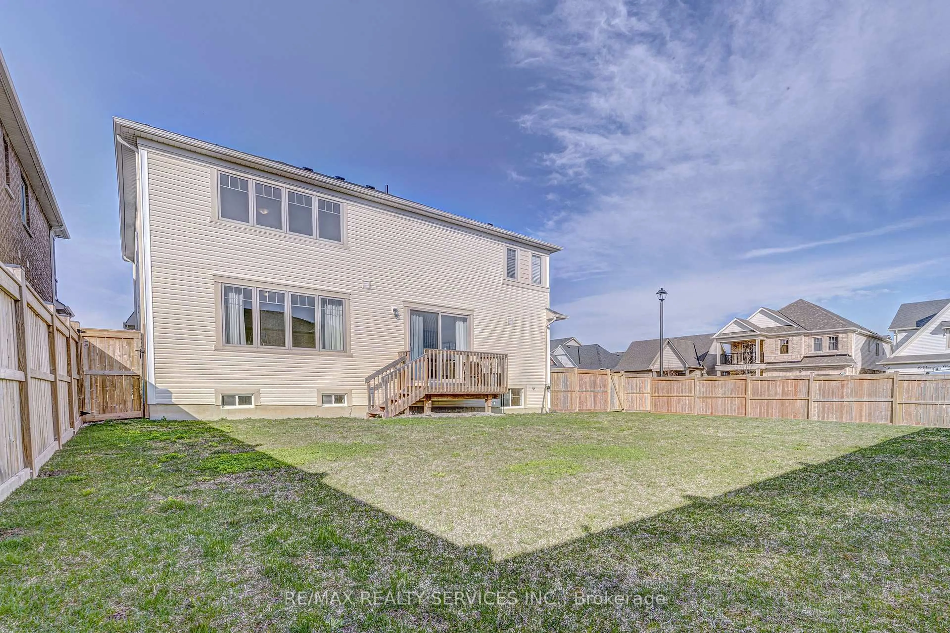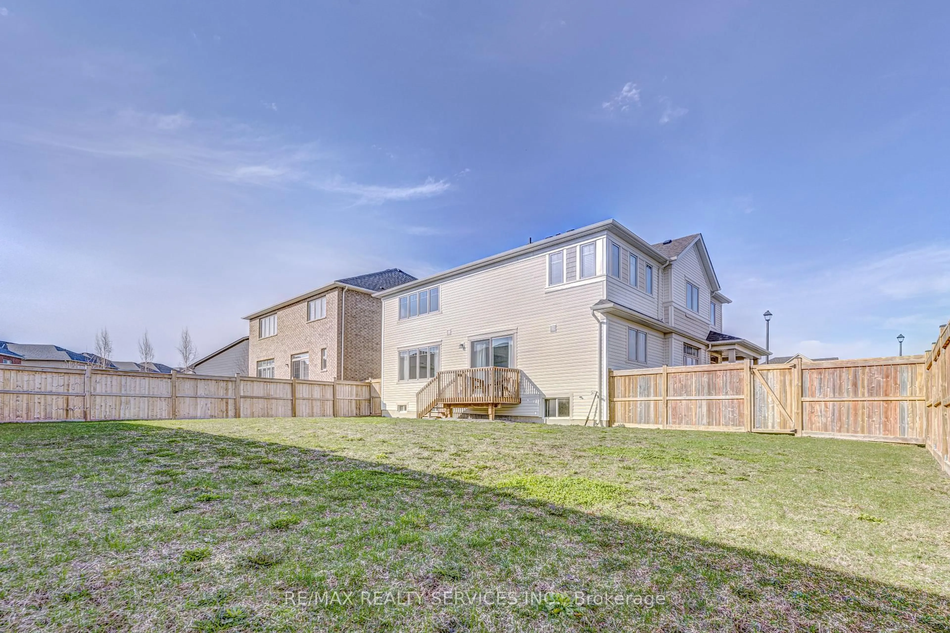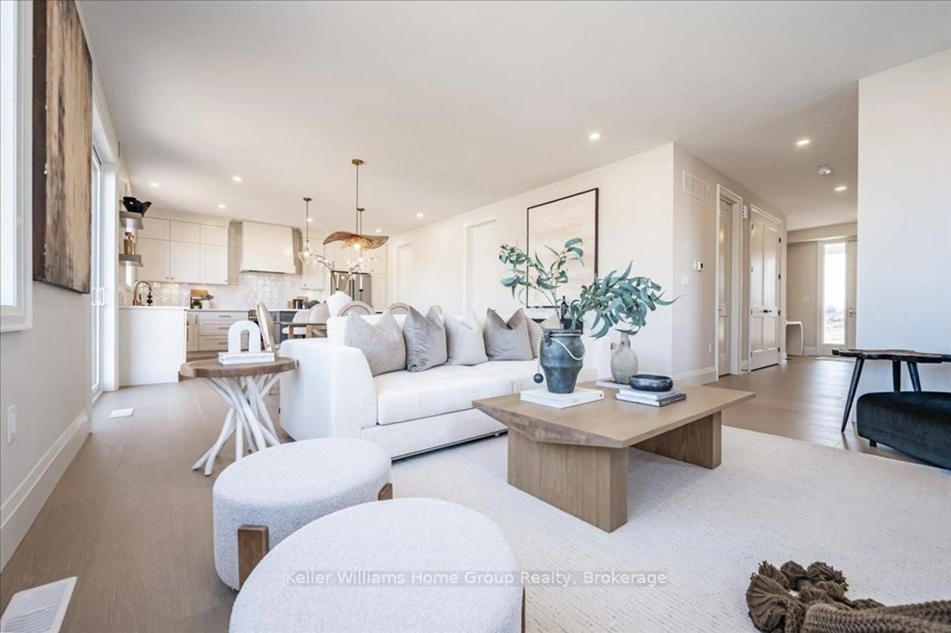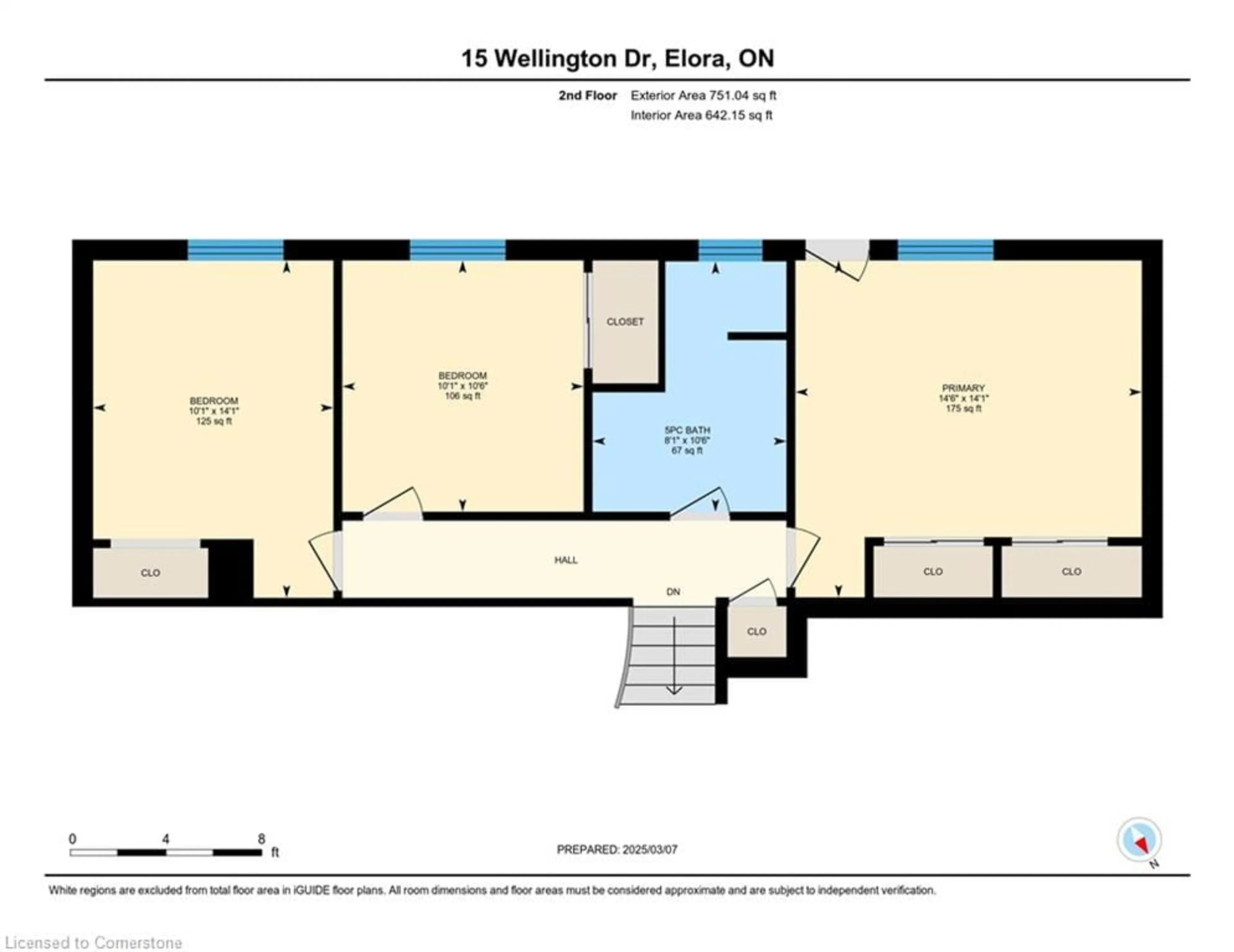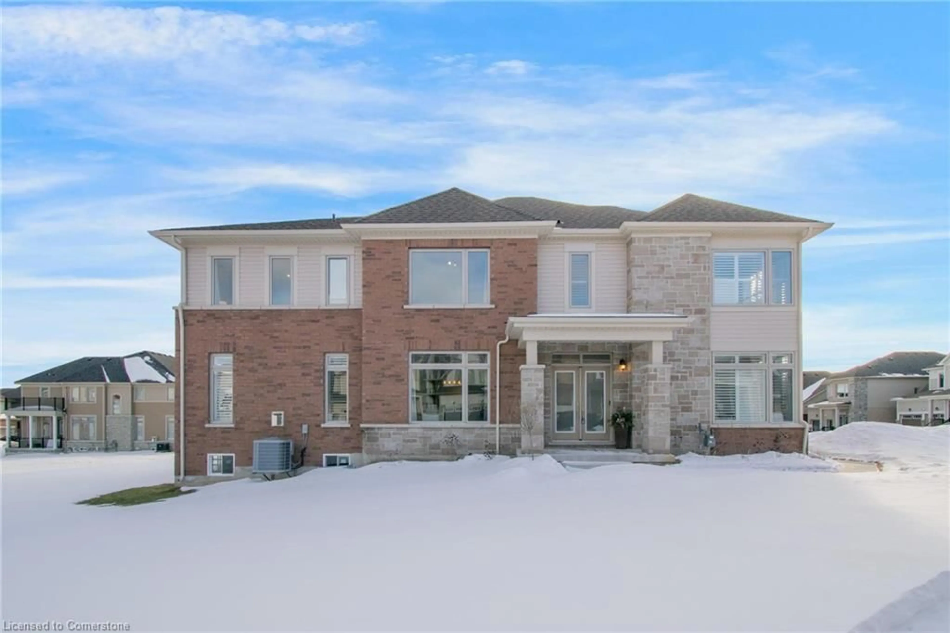43 Conlin Crt, Centre Wellington, Ontario N1M 0H2
Contact us about this property
Highlights
Estimated ValueThis is the price Wahi expects this property to sell for.
The calculation is powered by our Instant Home Value Estimate, which uses current market and property price trends to estimate your home’s value with a 90% accuracy rate.Not available
Price/Sqft$402/sqft
Est. Mortgage$5,583/mo
Tax Amount (2024)$6,755/yr
Days On Market15 days
Description
Welcome to 43 Conlin Court, a captivating retreat in the heart of Fergus, nestled on an expansive lot that blends serene country charm with city convenience. Situated on one of the largest lots in the subdivision, this property offers a peaceful and private setting on the court in the Storybrook neighbourhood. Step inside to a thoughtfully designed layout meticulously updated home that radiates warmth, oversized windows and trim, creating a bright and airy atmosphere that is truly an awe inspiring enhancement that you simply won't find elsewhere. With over 3000 square feet of exquisitely finished living space, this home offers an open-concept kitchen and dining area perfect for living, hosting and creating wonderful memories. Upstairs, discover four spacious bedrooms, master bedroom layout with large walk in closet and luxury ensuite. The second floor also boasts another bedroom with its own ensuite attached. It doesn't stop there, another bedroom with another ensuite bathroom providing comfort and privacy for all guests and residents. Outside, the backyard steals the spotlight. Lots of storage in this well laid out family home. With parking for four in the driveway and two in the attached garage, this home is as practical as it is enchanting. The basement remains a blank slate for your own custom designing and building taste, adding value and flexibility to this masterpiece. Don't miss your chance to own this Fergus gem-perfect home. There are some homes you need to see in person to understand the quality of the features and finishes - this is one of them! View Floor Plans and Virtual Tour attached to listing.
Property Details
Interior
Features
Main Floor
Powder Rm
0.0 x 0.0Combined W/Dining / Tile Floor / 2 Pc Bath
Laundry
0.0 x 0.0Tile Floor
Living
18.6 x 13.0Combined W/Kitchen / Laminate / Large Window
Dining
14.0 x 13.0Combined W/Family / Laminate / Large Window
Exterior
Features
Parking
Garage spaces 2
Garage type Attached
Other parking spaces 4
Total parking spaces 6
Property History
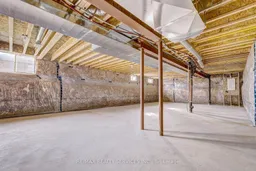 50
50Get up to 1% cashback when you buy your dream home with Wahi Cashback

A new way to buy a home that puts cash back in your pocket.
- Our in-house Realtors do more deals and bring that negotiating power into your corner
- We leverage technology to get you more insights, move faster and simplify the process
- Our digital business model means we pass the savings onto you, with up to 1% cashback on the purchase of your home
