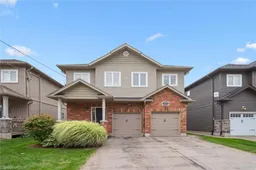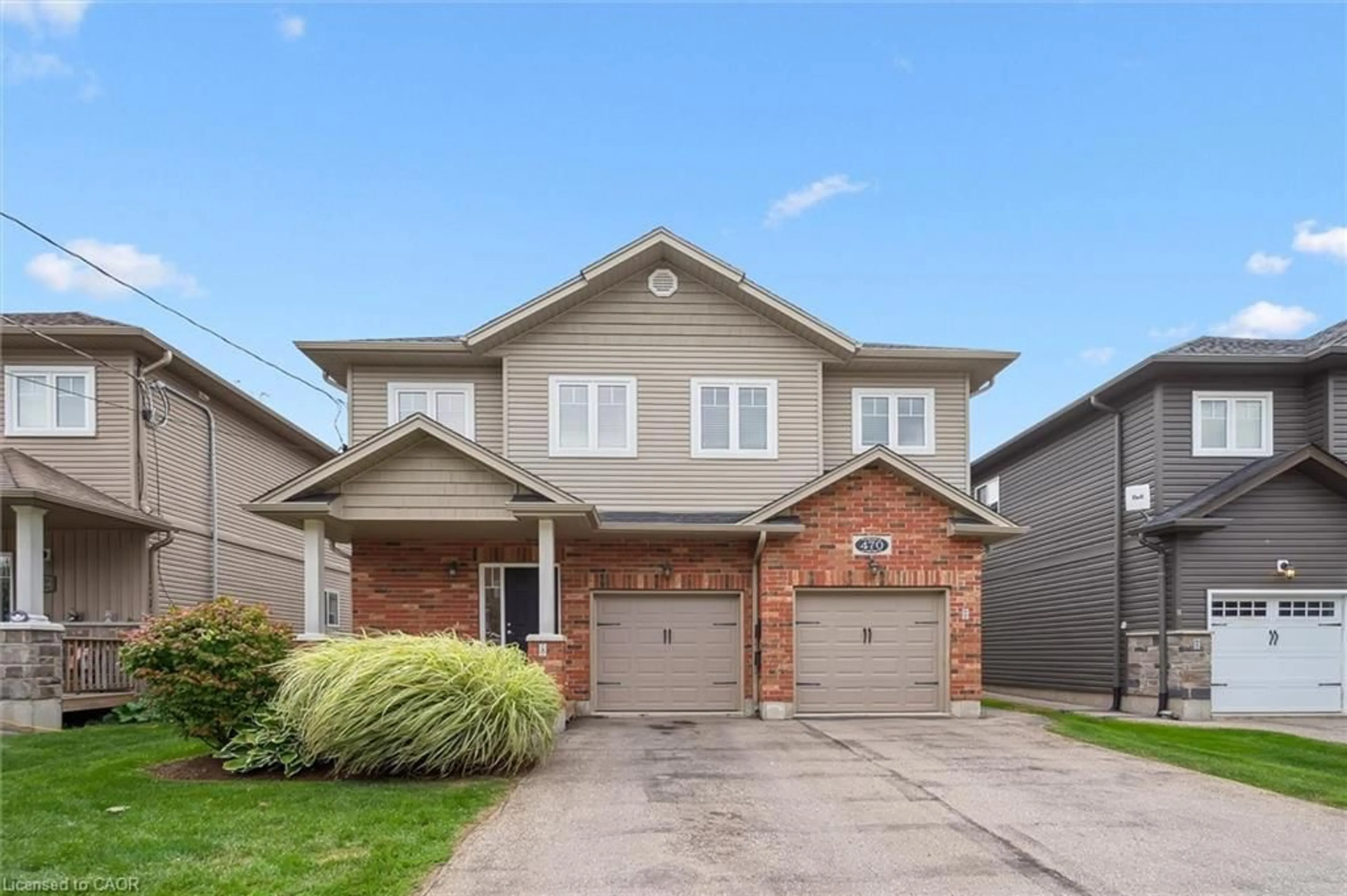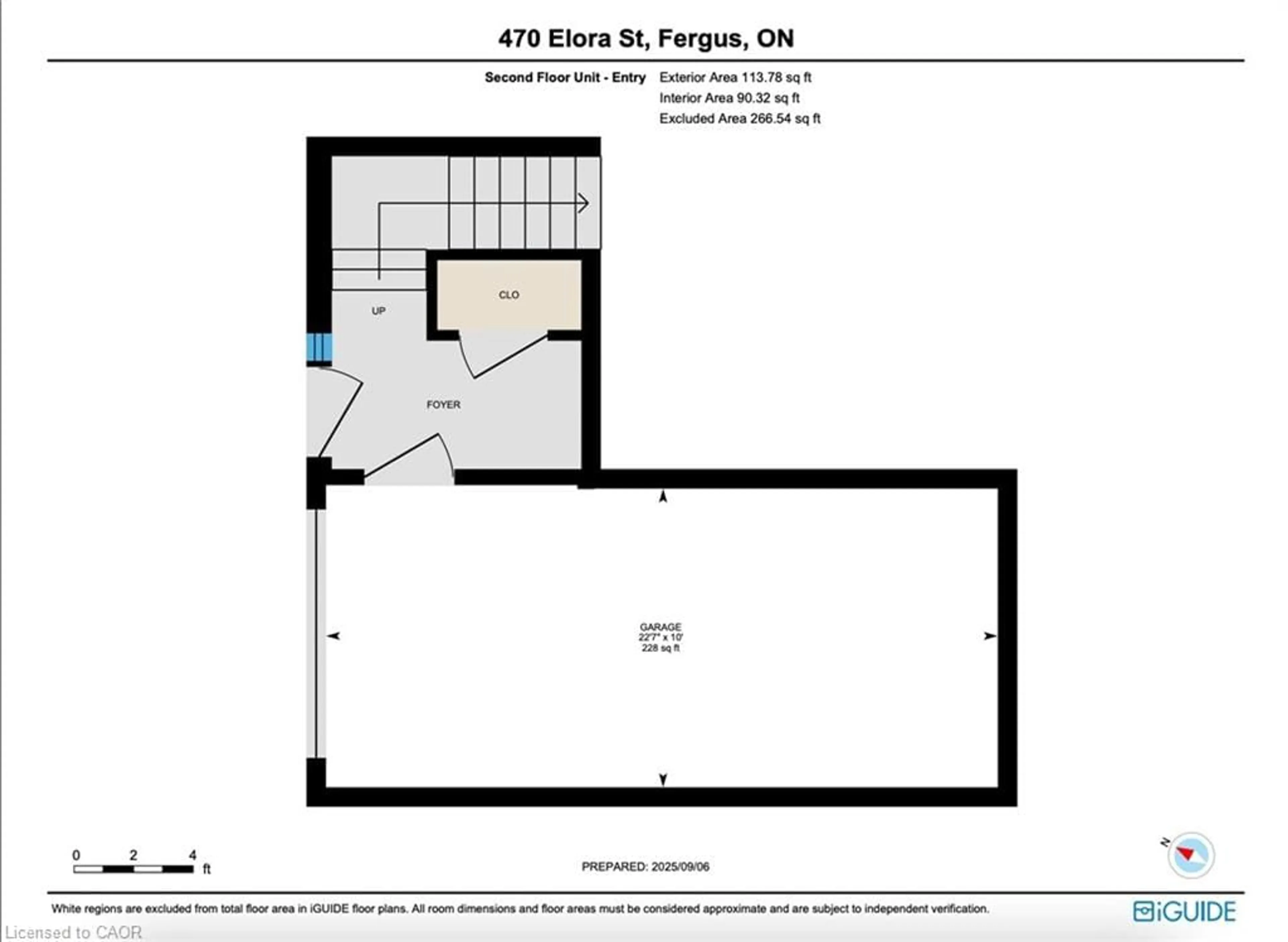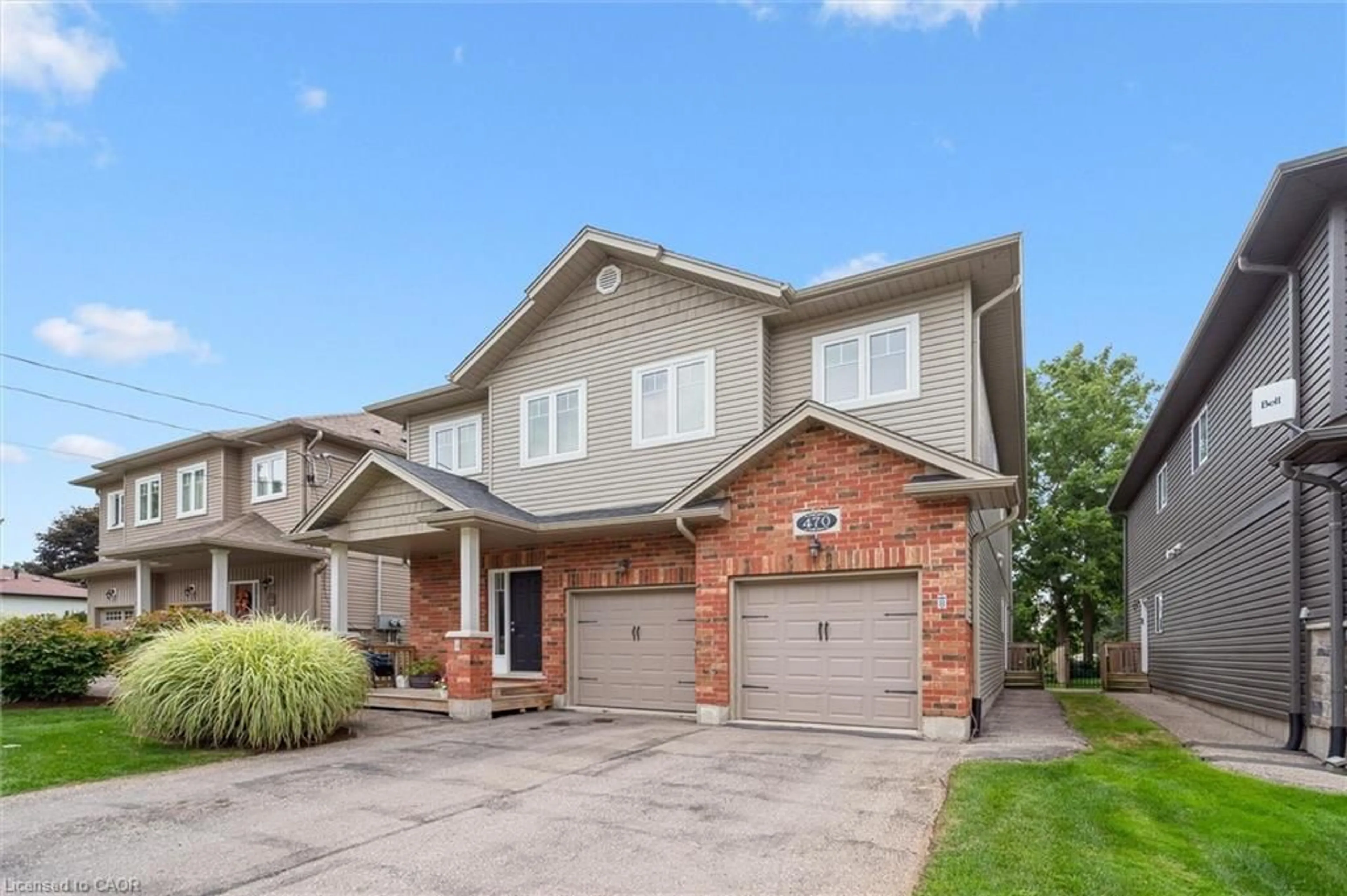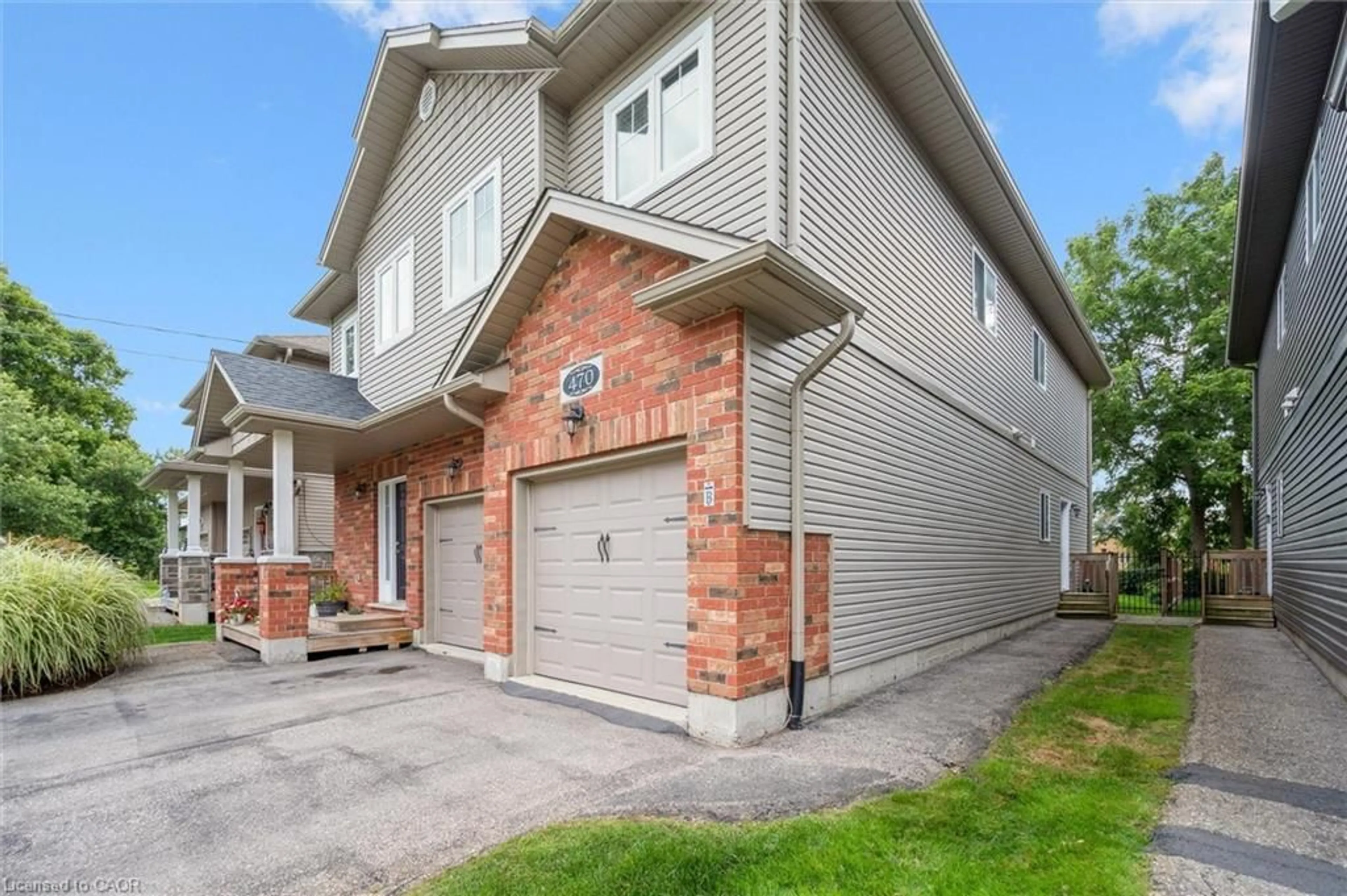Contact us about this property
Highlights
Estimated valueThis is the price Wahi expects this property to sell for.
The calculation is powered by our Instant Home Value Estimate, which uses current market and property price trends to estimate your home’s value with a 90% accuracy rate.Not available
Price/Sqft$314/sqft
Monthly cost
Open Calculator
Description
Great opportunity here to live in one unit and have the other unit as a fantastic mortgage helper ! Perfect option for those wanting to downsize but don't want a condo. And the strong rental income will improve affordability for many home purchasers while building equity in home ownership. Potential for ideal MULTI-GENERATIONAL living arrangement. Quality built duplexed home (single family dwelling with legal accessory apartment), with upper 3 bedroom unit and main level 2 bedroom unit. Designed so both units are above grade. Completely separate mechanicals and separately metered. Be sure to check out the floorplans. Attached two car garage, one for each resident. Separately fenced backyards for each unit. Multi-unit homes like this do not come to market often. Investors will want to look at this one too. Close to all amenities. Main level has been intentionally left vacant for prospective buyer to be able to move in immediately - or investor will be able to lease out at current market rent. Book your showing today.
Property Details
Interior
Features
Main Floor
Living Room
5.21 x 2.82Bedroom Primary
4.52 x 5.03Kitchen
3.48 x 4.06Bedroom
4.55 x 4.24Exterior
Features
Parking
Garage spaces 2
Garage type -
Other parking spaces 2
Total parking spaces 4
Property History
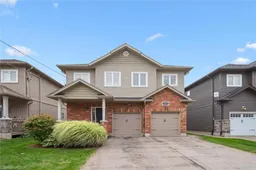 49
49