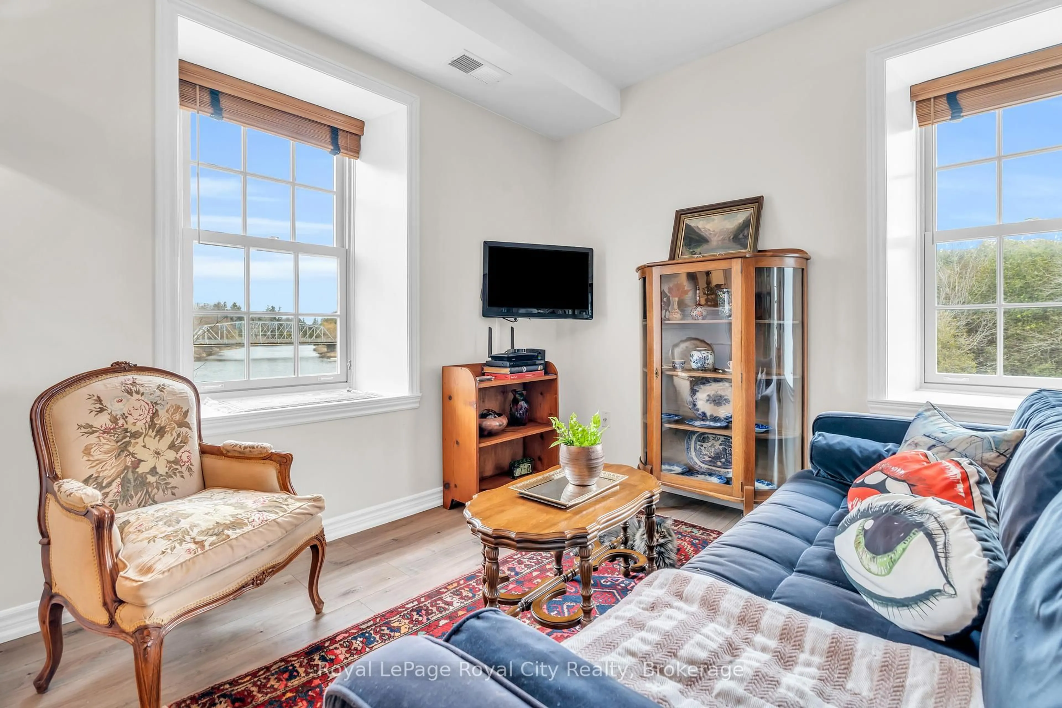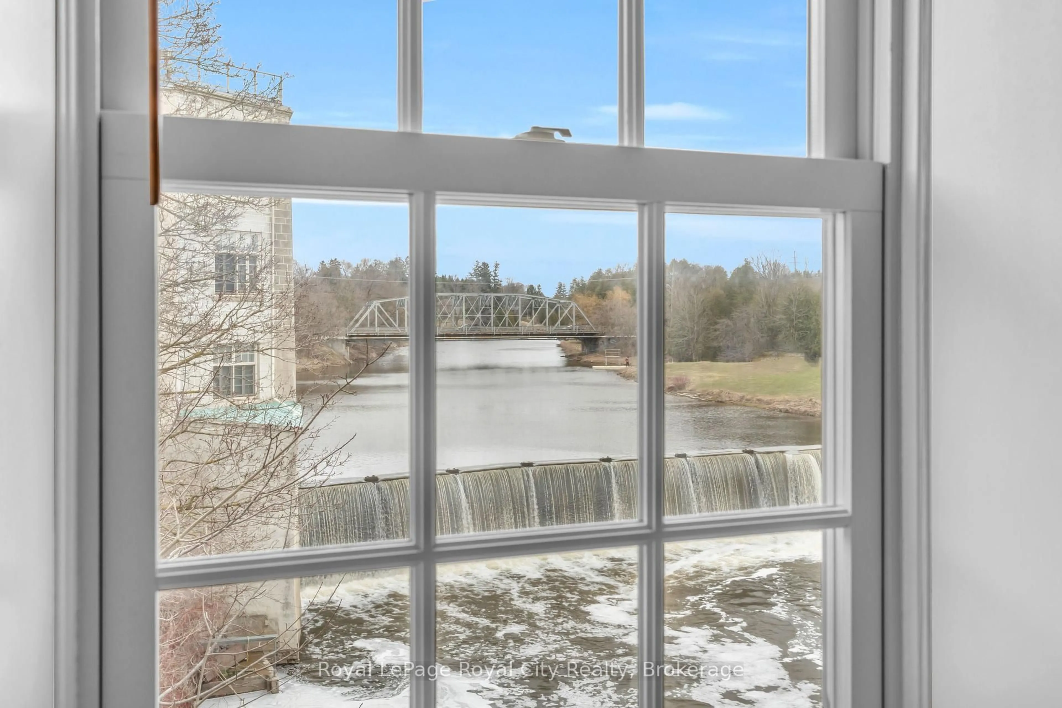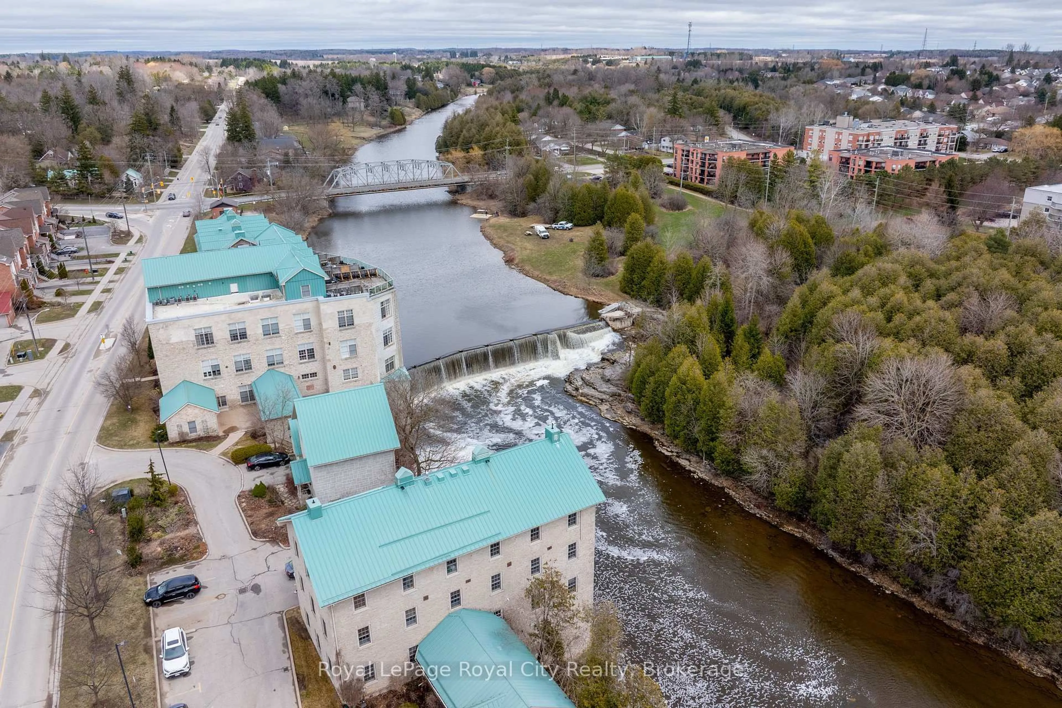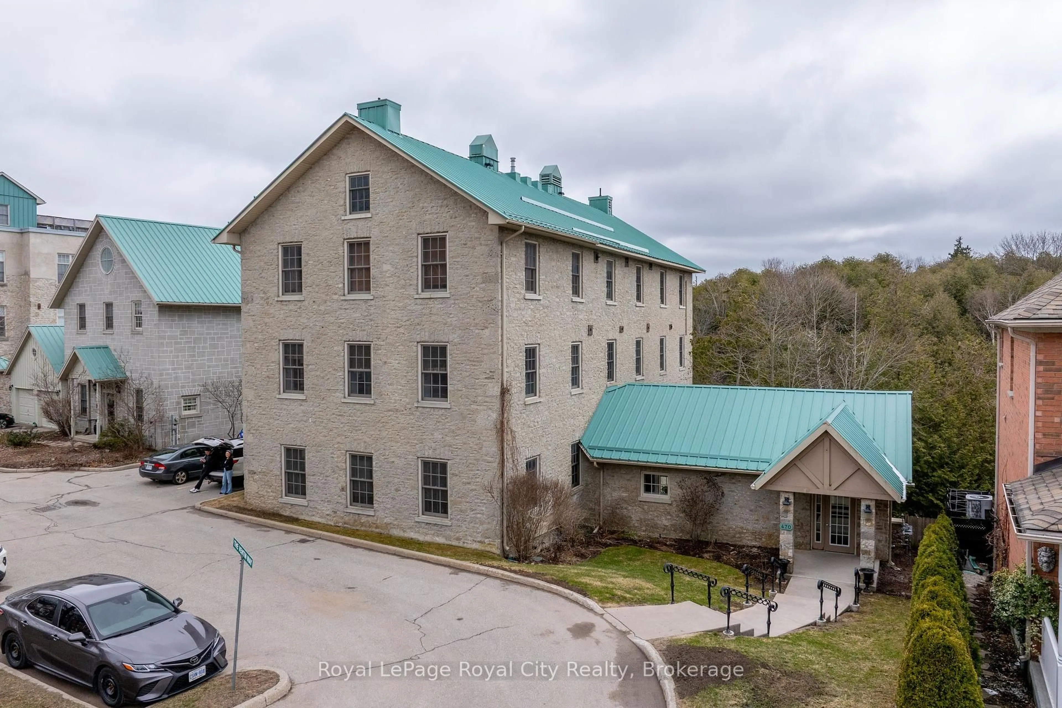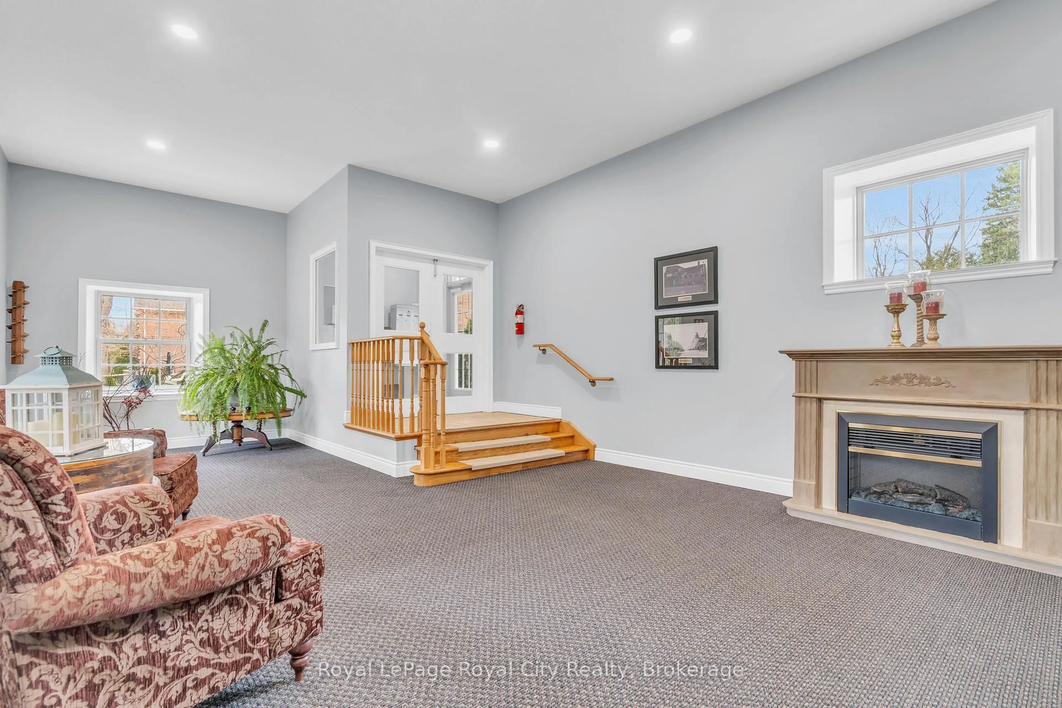470 St Andrew St #202, Centre Wellington, Ontario N1M 1P3
Contact us about this property
Highlights
Estimated valueThis is the price Wahi expects this property to sell for.
The calculation is powered by our Instant Home Value Estimate, which uses current market and property price trends to estimate your home’s value with a 90% accuracy rate.Not available
Price/Sqft$540/sqft
Monthly cost
Open Calculator

Curious about what homes are selling for in this area?
Get a report on comparable homes with helpful insights and trends.
+4
Properties sold*
$538K
Median sold price*
*Based on last 30 days
Description
Welcome to Unit 202 at 470 St. Andrew Street East, a rare opportunity in the prestigious St. Andrew Mill condo in the heart of Fergus. This 2-bedroom, 2-bathroom corner unit offers 1,125 sq ft of beautifully designed living space with breathtaking, uninterrupted views of the Grand River and surrounding conservation land. Located in a quiet, boutique building with only six units, this home combines peace, privacy, and historic charm.Seven oversized windows flood the space with natural light, offering a serene, elevated feel reminiscent of a treehouse. Original exposed beams, deep window sills, and 9-foot ceilings add warmth and architectural character throughout. The open-concept kitchen features a breakfast bar and flows into a spacious living area with an electric fireplace, perfect for relaxing or entertaining.The primary bedroom includes a large closet and access to a four-piece Jack-and-Jill bathroom. A second bedroom and a convenient two-piece guest bath complete the functional layout. This unit includes two parking spaces one garage and one outdoor plus a private storage locker.Residents enjoy access to a stunning riverside terrace with BBQs and outdoor seating, as well as a party room with a full kitchen for gatherings. Steps from downtown Fergus, you're close to shops, restaurants, trails, and parks, with easy access to Elora, Guelph, Waterloo, and Cambridge.
Property Details
Interior
Features
Exterior
Parking
Garage spaces 1
Garage type Detached
Other parking spaces 1
Total parking spaces 2
Condo Details
Inclusions
Property History
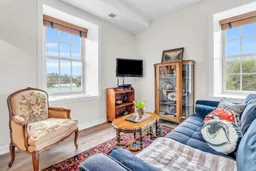 32
32