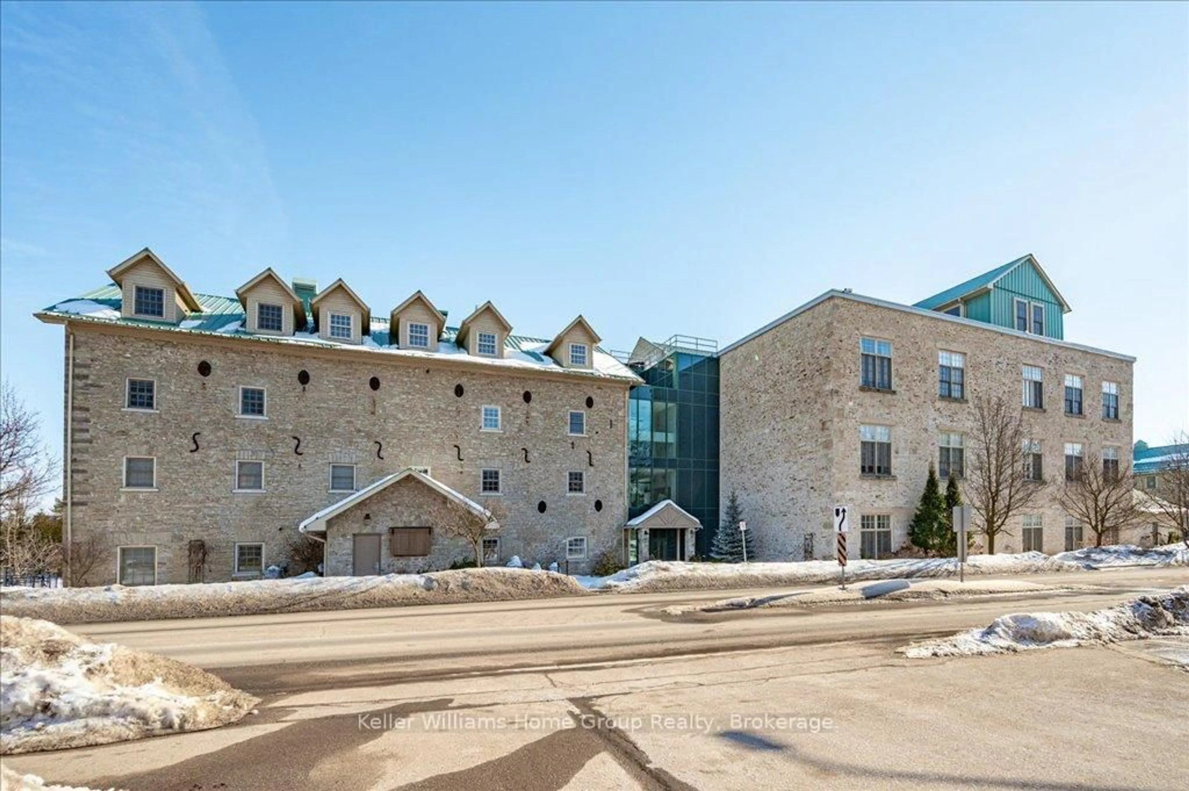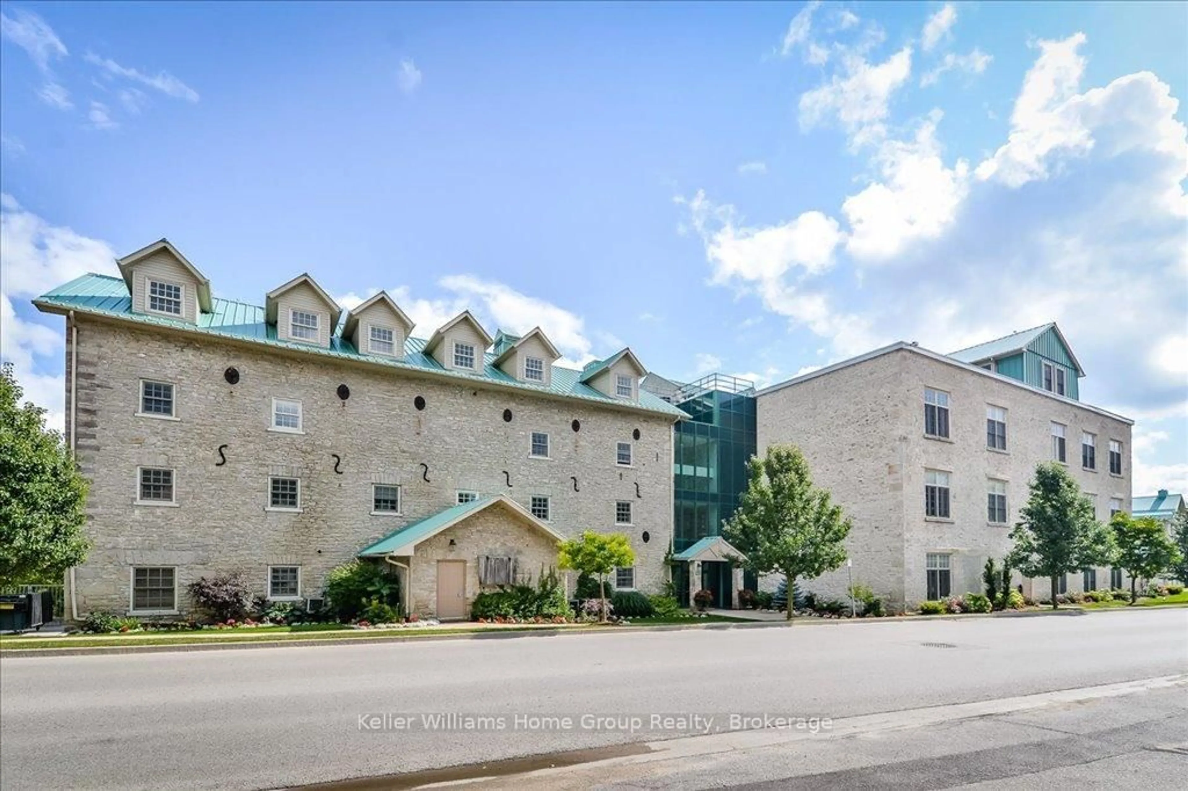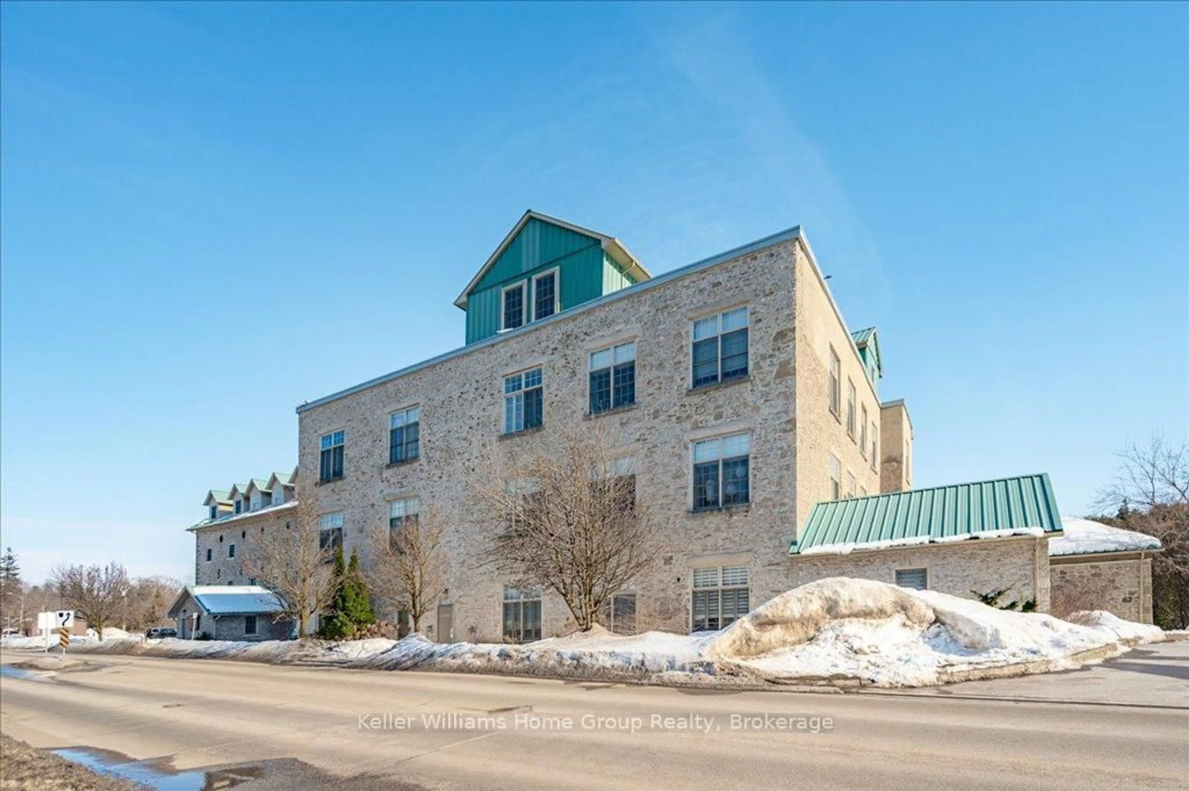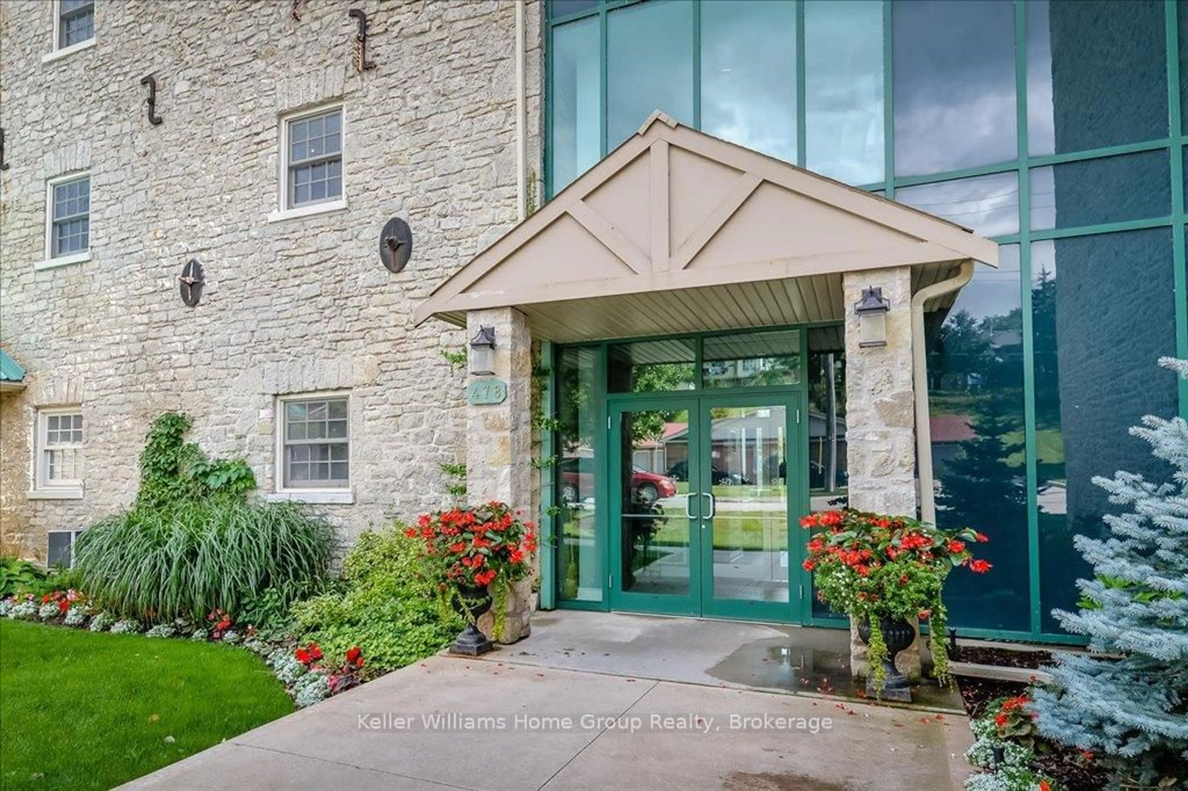478 St Andrew St #309, Centre Wellington, Ontario N1M 3V7
Contact us about this property
Highlights
Estimated valueThis is the price Wahi expects this property to sell for.
The calculation is powered by our Instant Home Value Estimate, which uses current market and property price trends to estimate your home’s value with a 90% accuracy rate.Not available
Price/Sqft$478/sqft
Monthly cost
Open Calculator

Curious about what homes are selling for in this area?
Get a report on comparable homes with helpful insights and trends.
+5
Properties sold*
$750K
Median sold price*
*Based on last 30 days
Description
Welcome to the breathtaking Fergus Mill, Unit 309. This cozy gem is in a unique old stone mill conversion. Prepare to fall in love with the 18-foot ceilings and windows with Grand River views that maximize natural daylight. The space features beautiful wood flooring, a newer designer kitchen with high end appliances, ensuite bathroom and updated powder room. The open concept design of the living and dining areas features windows that open to hear the sounds of the falls and a cozy fireplace. You will also benefit from the convenience of in-suite laundry and a personal storage locker in the basement. The upper floor is a loft open to the lower level and is a spacious entertaining area with access to a bonus storage space. In 2023 the owner installed a new furnace/AC/water heater. This condo is also pet friendly (35lbs and under) and includes 2 parking spots, one garage parking space and one surface parking spot. The Fergus Mill is full of detail and character, from the stone walls to the 3 communal patios facing the Grand River Falls. You are walking distance to the Town of Fergus and nearby Elora is a quick drive. Both have many restaurants and shops and have become go-to destinations. You do not want to miss these views!
Property Details
Interior
Features
Main Floor
Dining
3.28 x 2.36Kitchen
2.77 x 2.36Bathroom
0.0 x 0.02 Pc Bath
Living
3.28 x 3.43Exterior
Parking
Garage spaces 1
Garage type Detached
Other parking spaces 1
Total parking spaces 2
Condo Details
Amenities
Community BBQ, Elevator, Ind. Water Softener, Party/Meeting Room, Visitor Parking
Inclusions
Property History
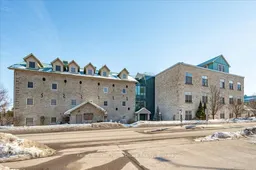 38
38
