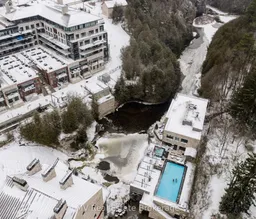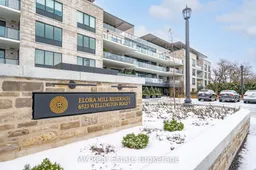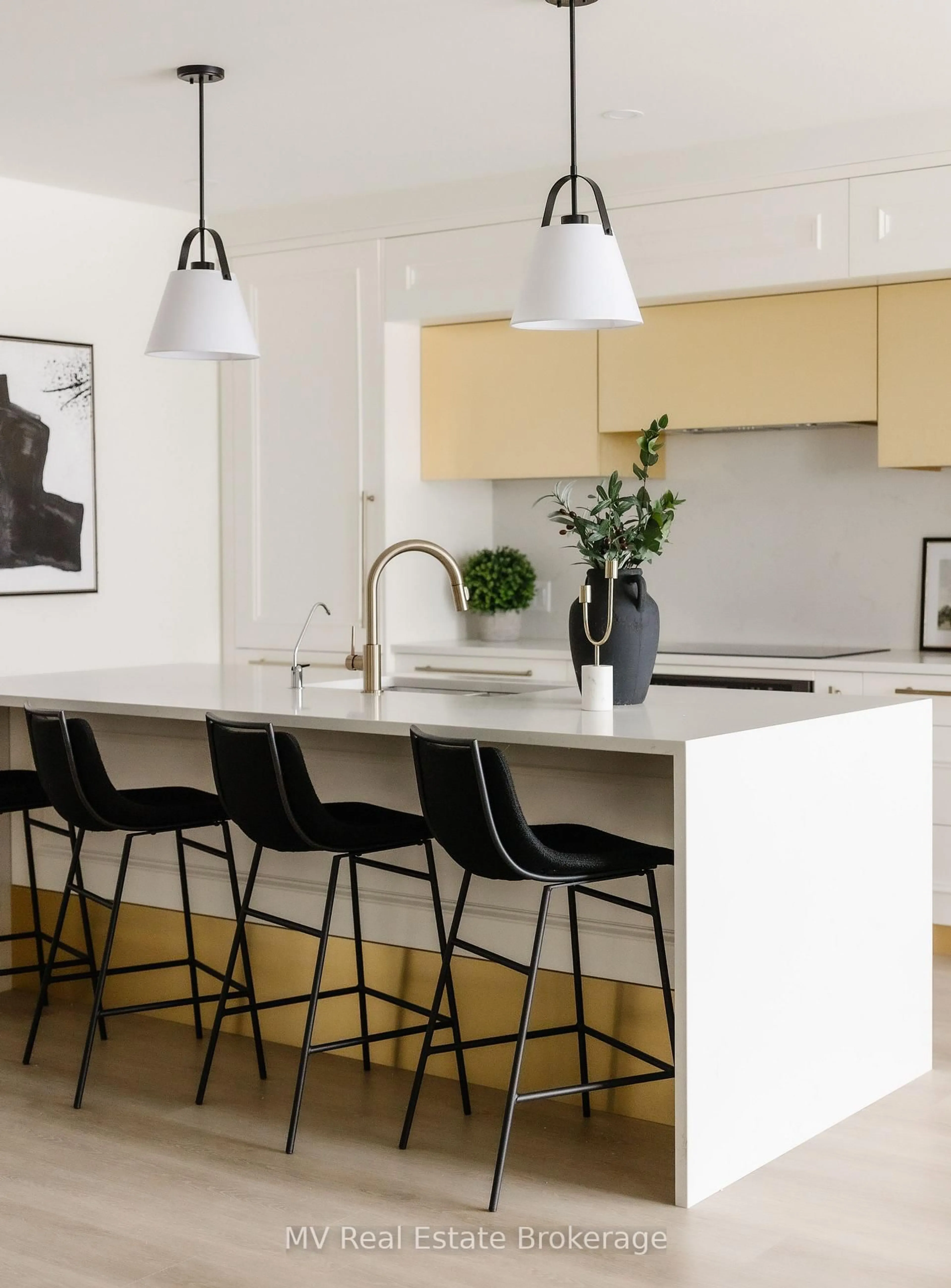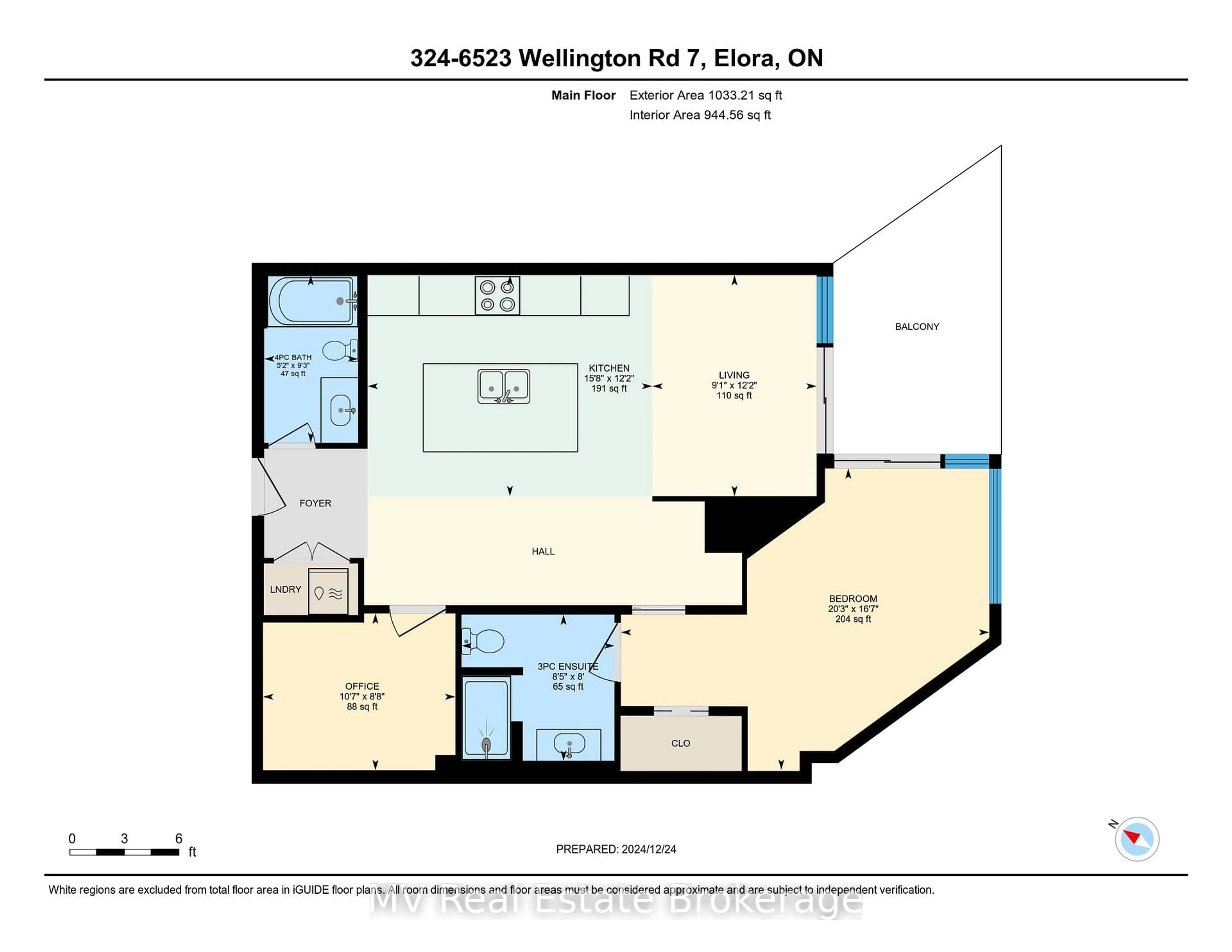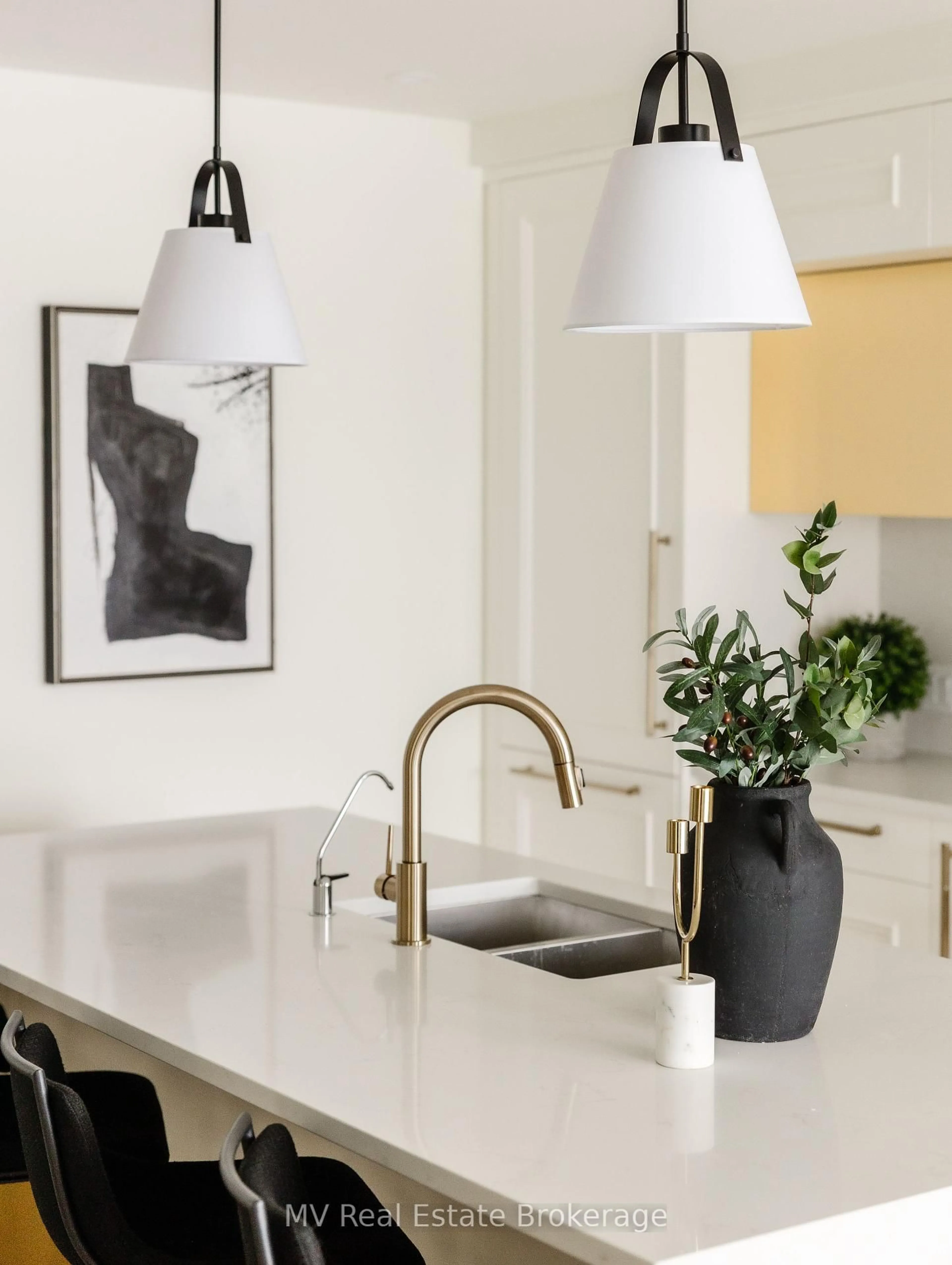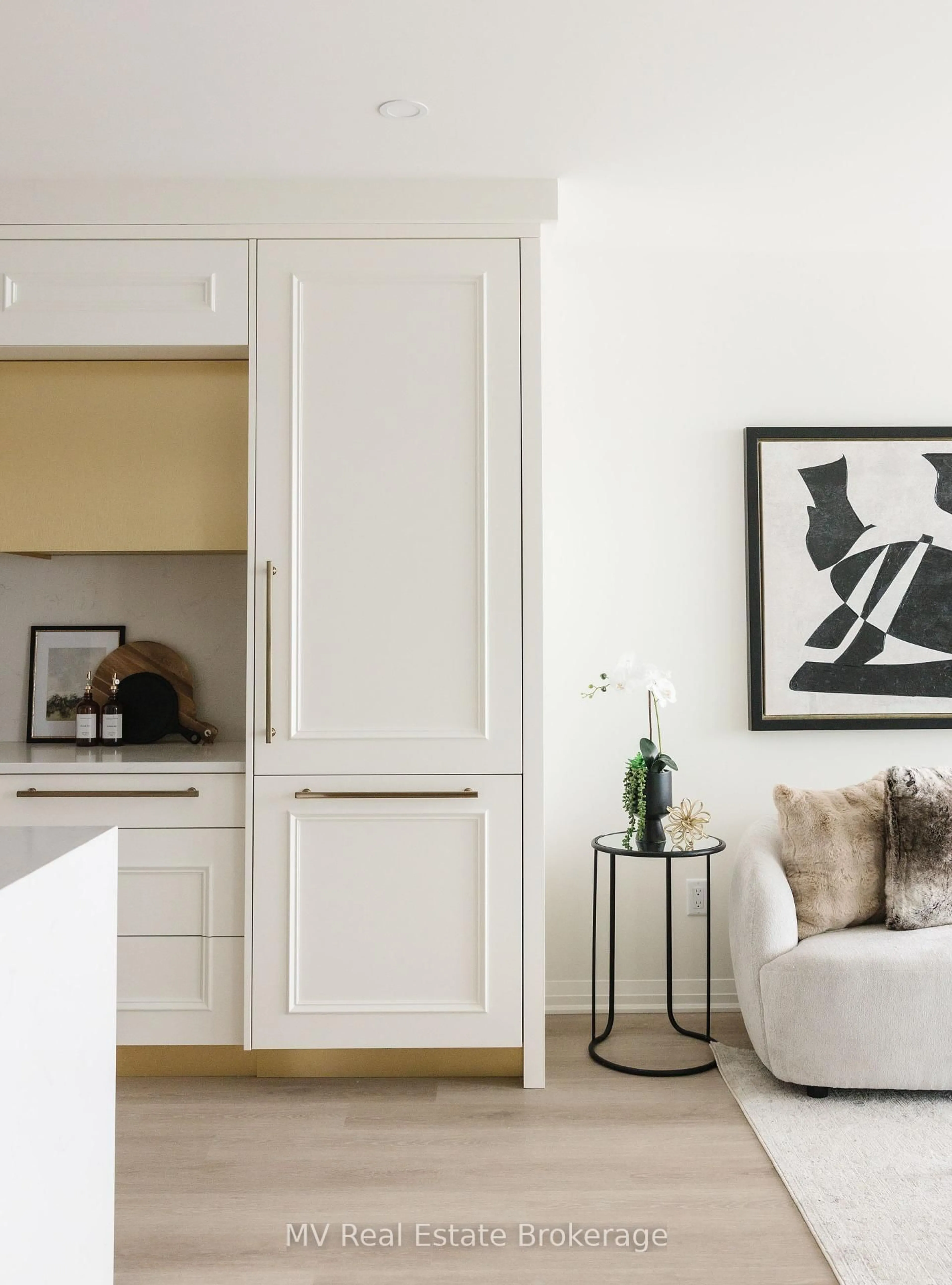6523 Wellington Road 7 Rd #324, Centre Wellington, Ontario N0B 1S0
Contact us about this property
Highlights
Estimated valueThis is the price Wahi expects this property to sell for.
The calculation is powered by our Instant Home Value Estimate, which uses current market and property price trends to estimate your home’s value with a 90% accuracy rate.Not available
Price/Sqft$733/sqft
Monthly cost
Open Calculator

Curious about what homes are selling for in this area?
Get a report on comparable homes with helpful insights and trends.
+4
Properties sold*
$538K
Median sold price*
*Based on last 30 days
Description
This brand-new 1-bedroom + den, 2-bathroom suite at the prestigious Elora Mill Residences offers a rare combination of luxury, location, and an unbeatable view. Step inside to high-end finishes throughout, including a quartz waterfall kitchen island, rich hardwood floors, and sleek built-in appliances. Floor-to-ceiling windows flood the space with natural light, while the expansive private terrace provides breathtaking, unobstructed views of the Grand River and the iconic Elora Mill. A setting truly unmatched in the building. Beyond the residence, the exclusive amenities set this development apart: year-round indoor parking with an EV charger, a private storage locker, luxurious indoor and outdoor common areas, a private bistro, state-of-the-art fitness facilities, a pet wash station, and a stunning outdoor pool. And the best part? Elora's charming downtown is just steps away. Follow the scenic trailway from your doorstep, cross the pedestrian bridge, and immerse yourself in the towns boutique shops, acclaimed restaurants, and vibrant arts scene. With its unparalleled river view, premium finishes, and a recent price adjustment, this unit offers an exceptional opportunity in a highly sought-after location. Schedule your private tour today!
Property Details
Interior
Features
Main Floor
Bathroom
2.57 x 2.453 Pc Ensuite
Bathroom
1.58 x 2.814 Pc Bath
Den
3.23 x 2.63Kitchen
4.78 x 3.71Stone Counter / B/I Appliances / Recessed Lights
Exterior
Features
Parking
Garage spaces 1
Garage type Underground
Other parking spaces 0
Total parking spaces 1
Condo Details
Amenities
Bike Storage, Community BBQ, Elevator, Gym, Outdoor Pool, Visitor Parking
Inclusions
Property History
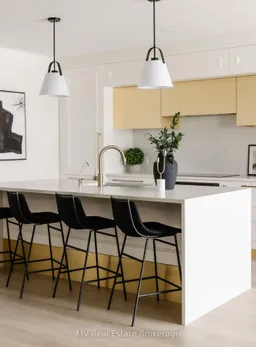 48
48