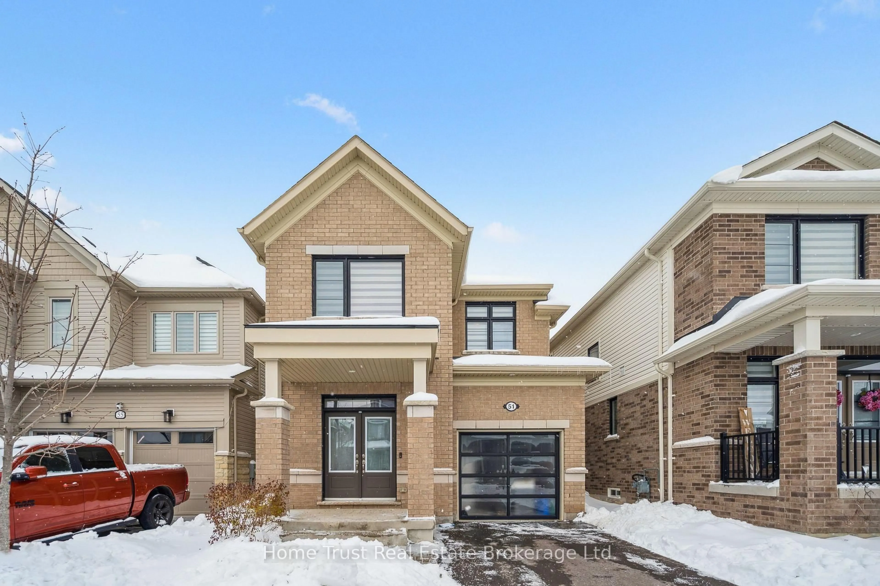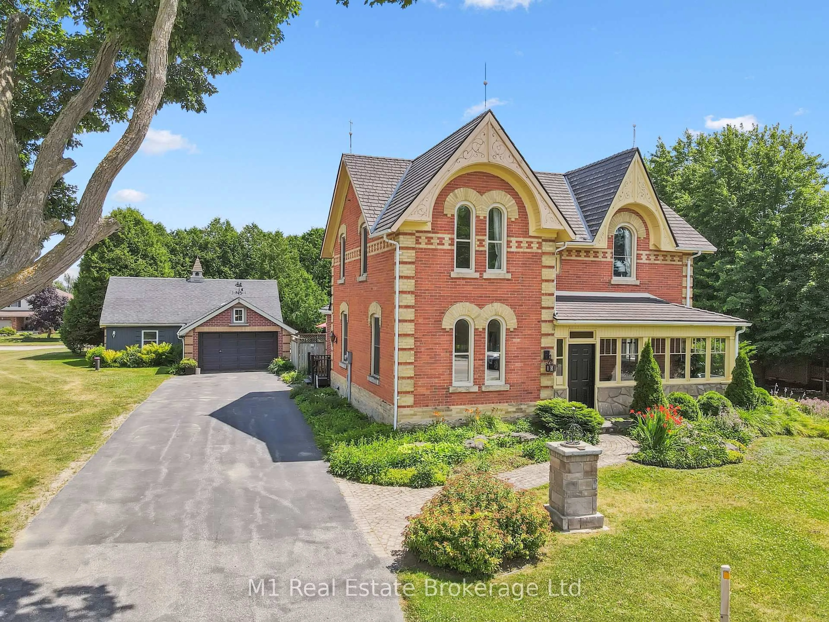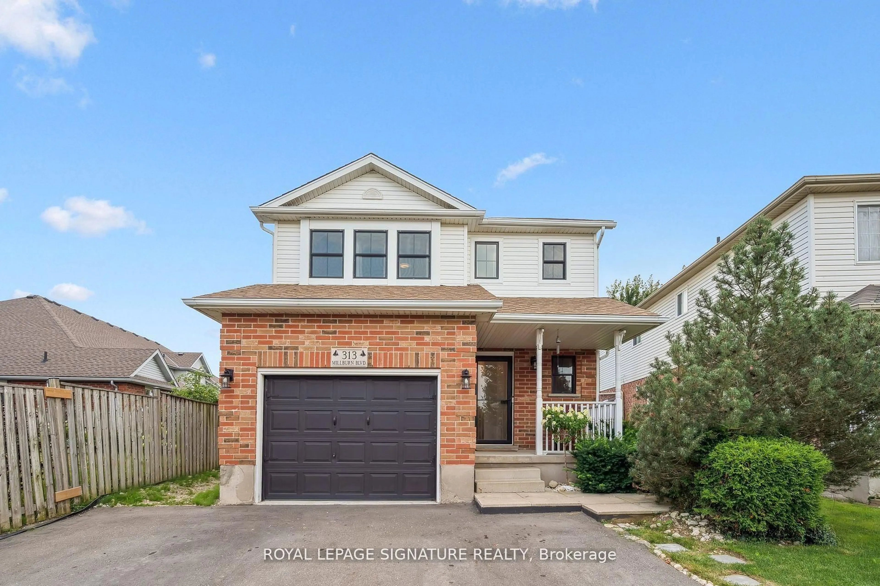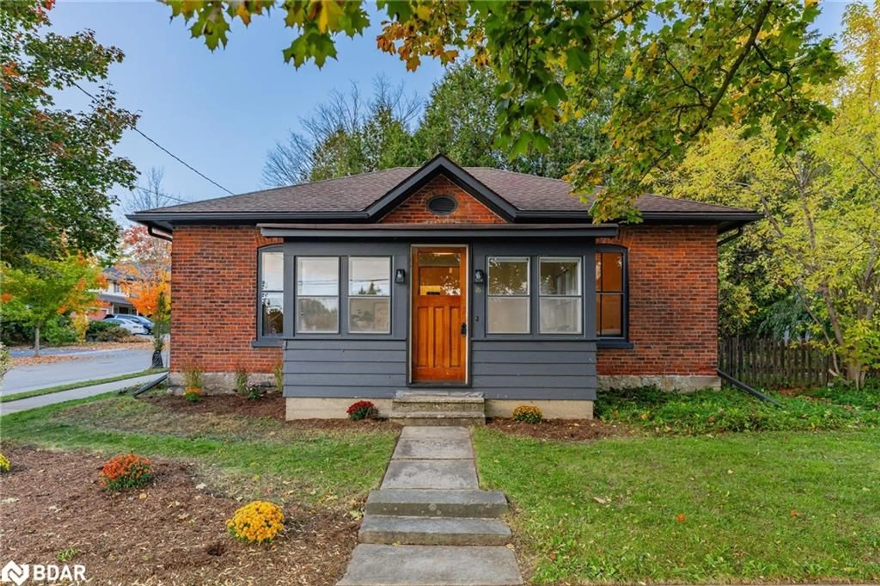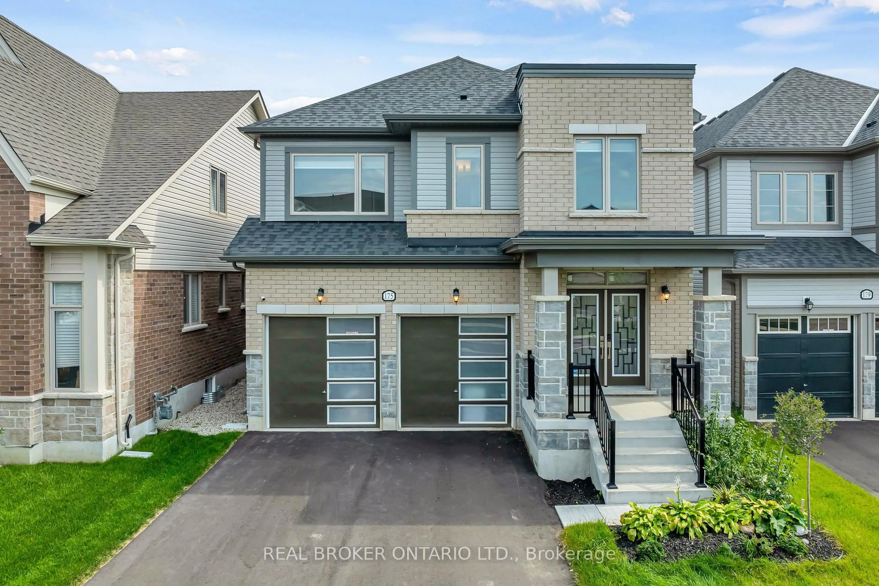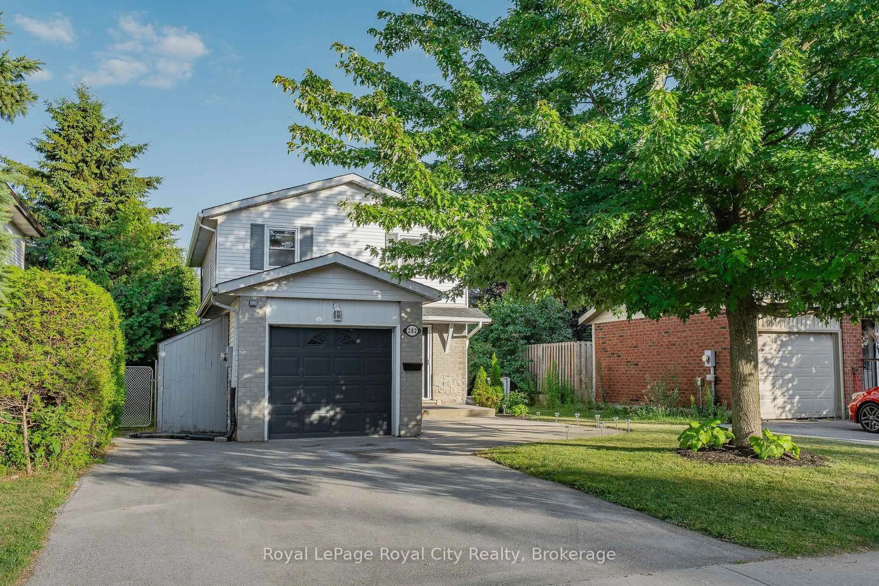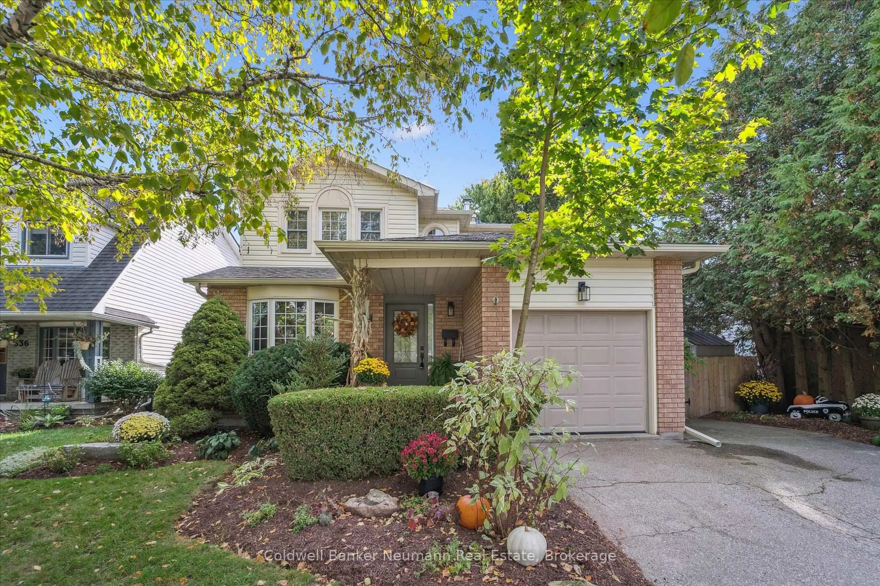Welcome to one of the most desirable neighbourhoods in South-End Fergus!Tucked away on a quiet cul-de-sac with its own park and wonderful neighbours, this beautifully updated two-storey home truly shows 10+++.You'll love the unbeatable location - close to shopping, schools, the rec centre, splash pad, and Hwy 6 for easy commuting, plus just a short walk to downtown Fergus.Inside, every detail has been thoughtfully upgraded. Enjoy new flooring, fresh carpet, updated bathrooms, and a stunning kitchen featuring granite counters, a pantry, and elegant stone finishes - including Carrara marble in one of the upper baths.The finished basement adds valuable living space, complete with a guest room, 3-piece bath, and a spacious laundry area that might just make laundry fun again!Upstairs, you'll find three bedrooms (two with walk-in closets) and a versatile loft/office with built-in shelving - perfect for working from home, a playroom, or easily enclosed to create a fourth bedroom. With three full bathrooms plus a powder room, this home offers space and comfort for the whole family.Step outside to your private, beautifully landscaped backyard with mature trees, a powered shed, gas BBQ hookup (BBQ included), deck with GFI for a hot tub, and a trailer plug for added convenience. The heated garage provides extra storage, a workbench, and year-round usability.This is the perfect family home in a prime Fergus location - move in and start enjoying everything this wonderful community has to offer.Be sure to check out the floor plan and virtual iGuide!
Inclusions: Gas Stove, Refrigerator, Dishwasher, B/I Microwave, Refrigerator in garage, Washer, Dryer, Tool benches and upper cupboards in garage (not red cabinet), Window Coverings (seller will take drapes from dining room and primary if buyer doesn't want), Broil King BBQ (as is as it hasn't been used in 2 years)
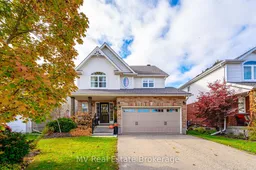 48
48


