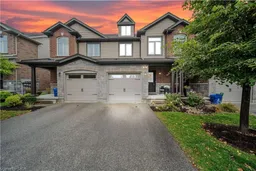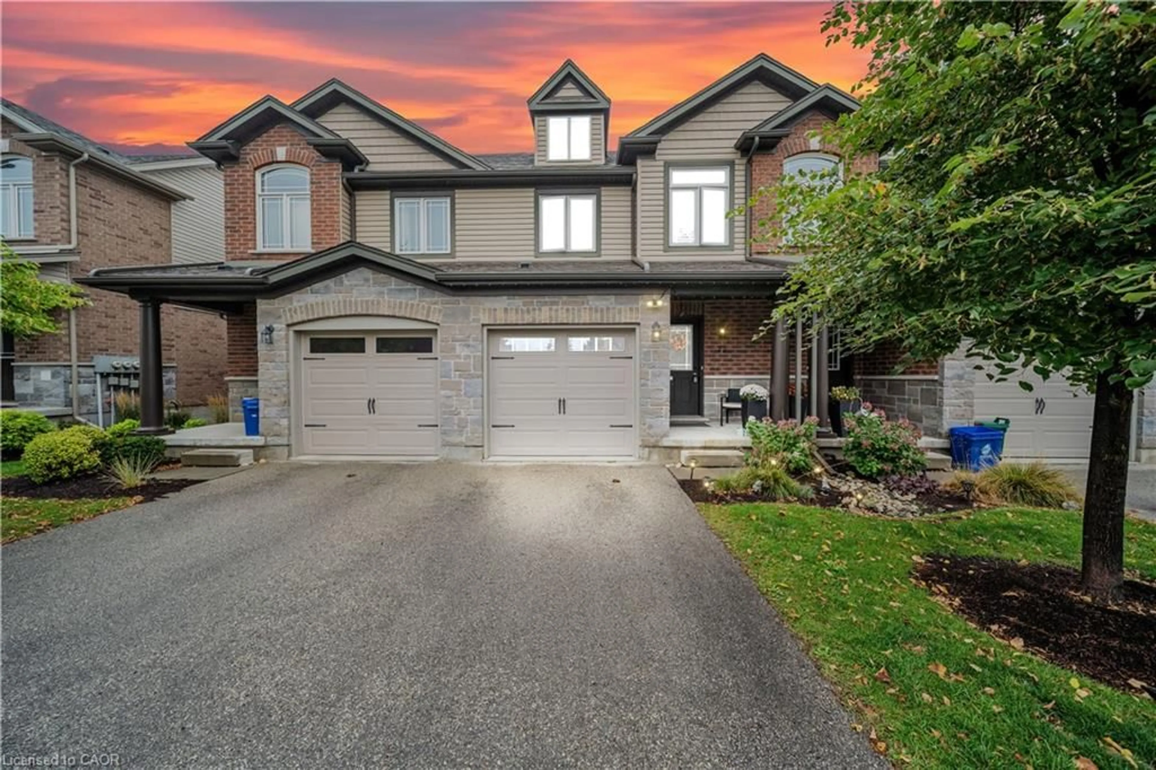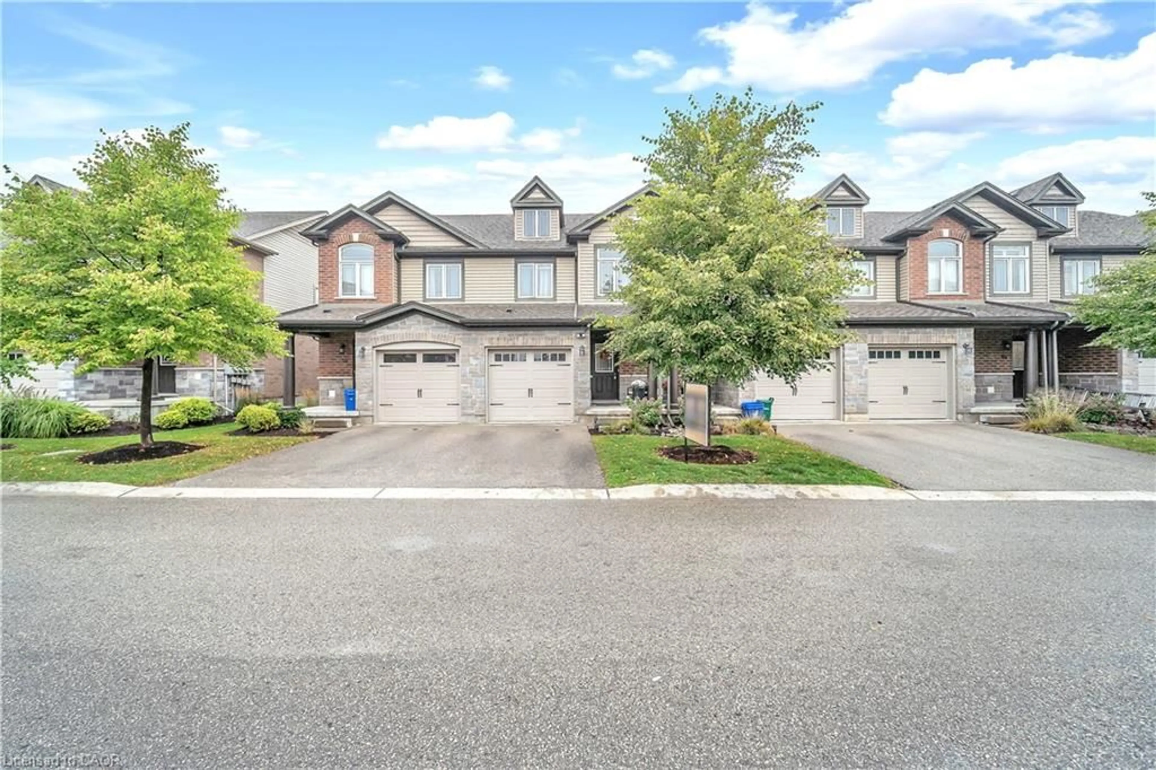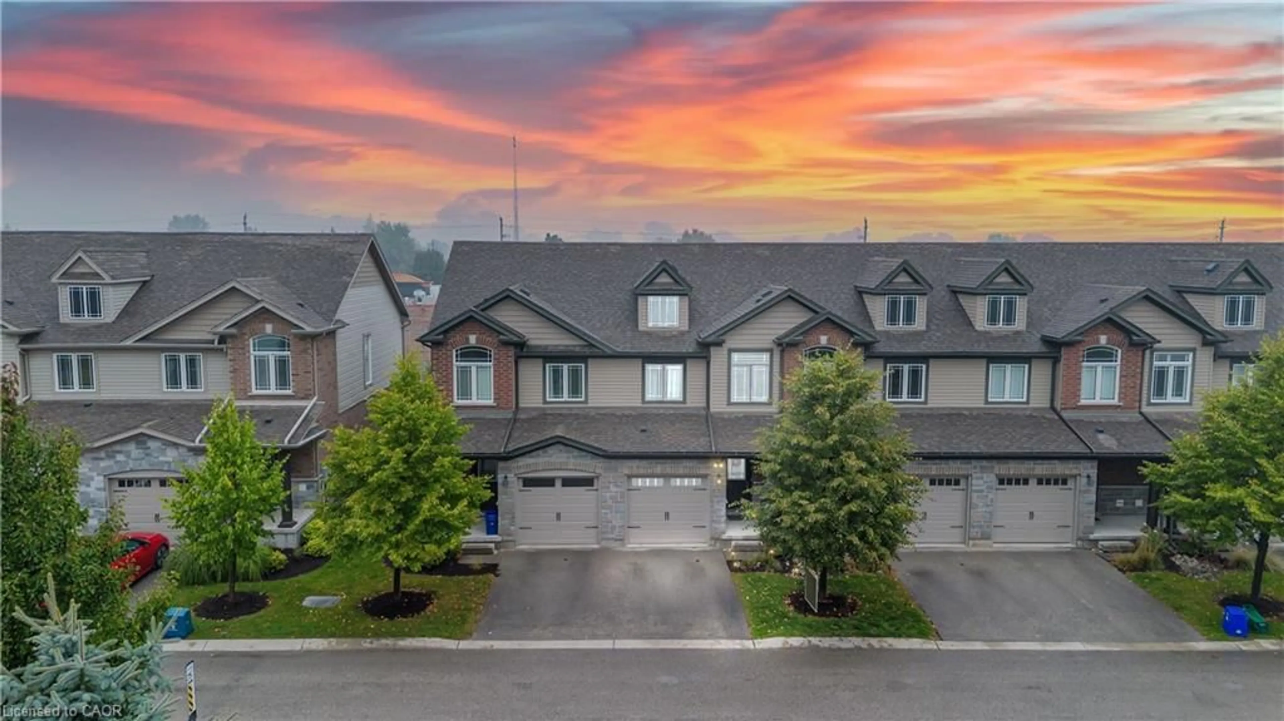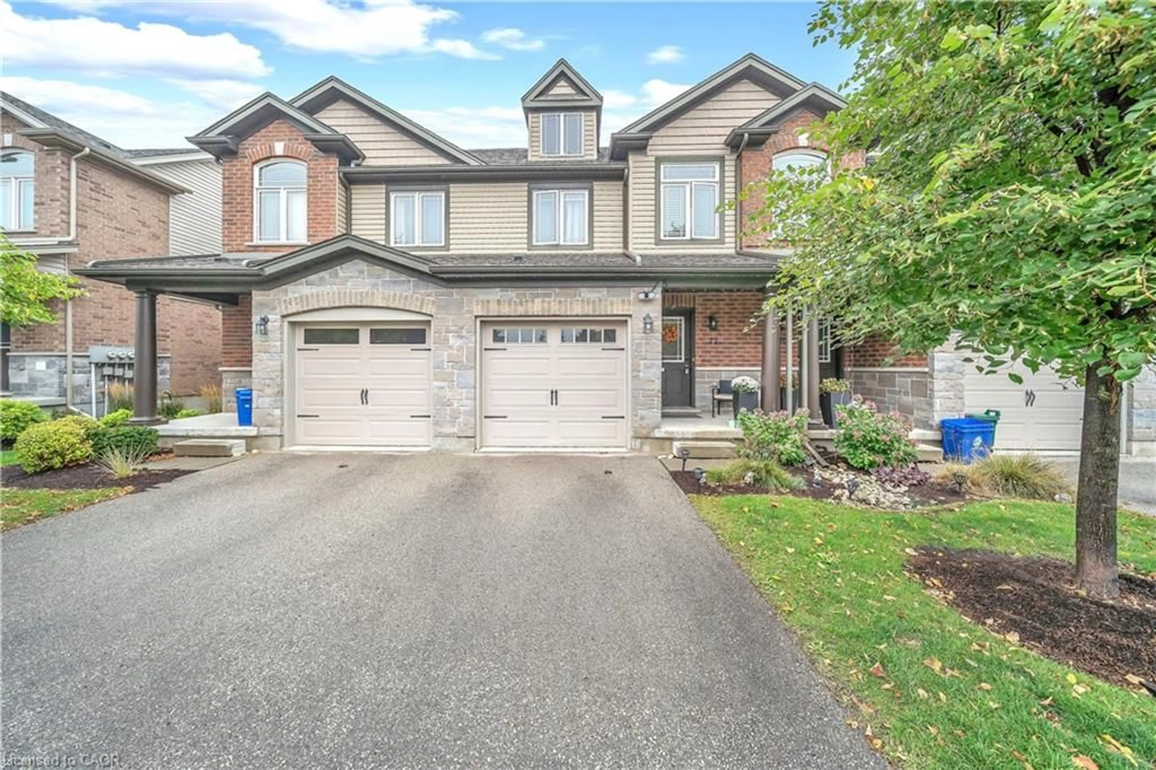77 Westminster Cres #68, Fergus, Ontario N1M 0C4
Contact us about this property
Highlights
Estimated valueThis is the price Wahi expects this property to sell for.
The calculation is powered by our Instant Home Value Estimate, which uses current market and property price trends to estimate your home’s value with a 90% accuracy rate.Not available
Price/Sqft$336/sqft
Monthly cost
Open Calculator
Description
ATTN FIRST TIME HOME BUYER'S ; If you're searching for a home that feels fresh, functional, and full of potential, this stylish two-story condo townhouse in Fergus checks all the right boxes. From the moment you walk in, the open-concept main floor sets the tone bright, inviting, and thoughtfully designed for everyday living. The kitchen features stainless steel appliances and sleek granite countertops. Whether you're cooking, entertaining, or keeping up with a busy family, its a space that keeps everyone connected. Durable tile flooring throughout the main level adds both style and practicality. Upstairs, you'll find three well-sized bedrooms. A full 4-piece bathroom serves the secondary rooms, while the primary bedroom offers its own private 3-piece ensuite your own little retreat at the end of the day. The finished basement has you covered with a great size Recreational Room. Step outside and enjoy a private courtyard just around the corner, or head a few blocks down to a local park complete with a pond and updated play structures perfect for after-school fun or lazy weekend strolls. With groceries, shopping, restaurants, and everyday essentials all nearby, this home offers both comfort and convenience in a welcoming, family-friendly neighborhood. This isn't just a place to live its where your journey as a homeowner begins. Condo maintenance fee covers (building insurance and Decks, Doors (exterior),C.A.M., Common Elements, Ground Maintenance/Landscaping, Parking, Property Management Fees, Roof, Snow Removal, Windows).
Property Details
Interior
Features
Main Floor
Foyer
1.83 x 1.32Breakfast Room
2.26 x 2.92Kitchen
2.95 x 2.92Living Room
5.21 x 3.02Exterior
Features
Parking
Garage spaces 1
Garage type -
Other parking spaces 1
Total parking spaces 2
Property History
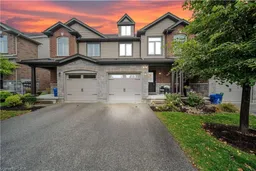 50
50