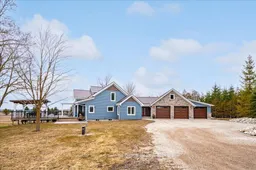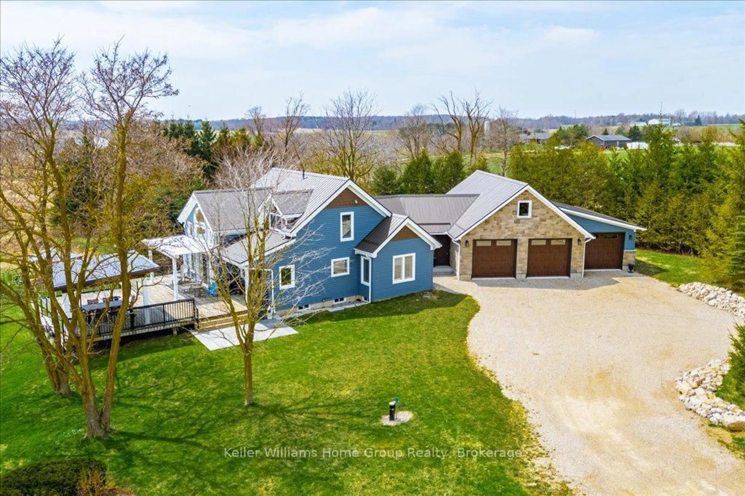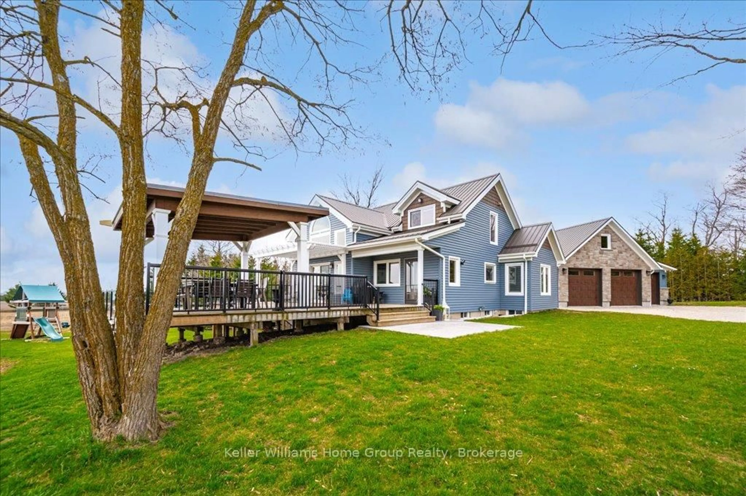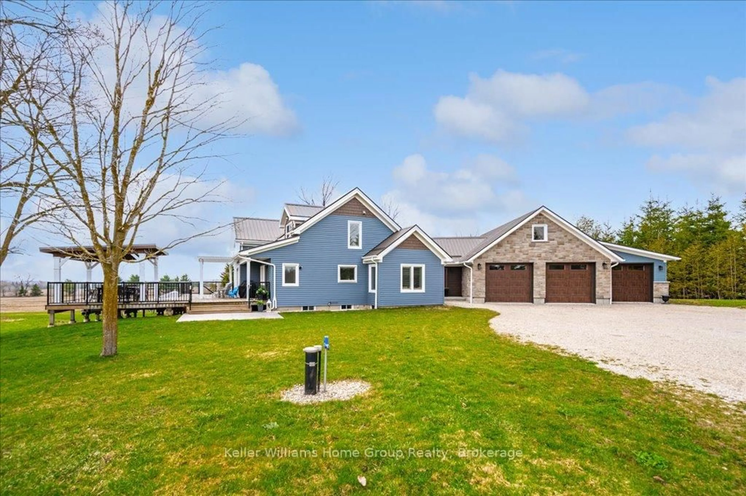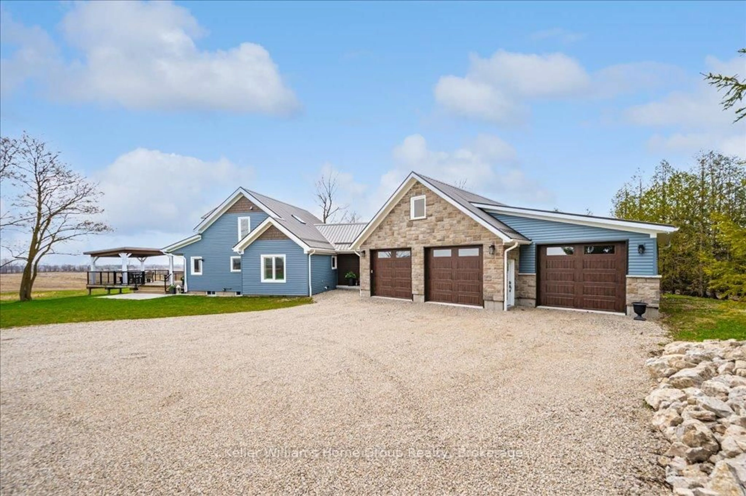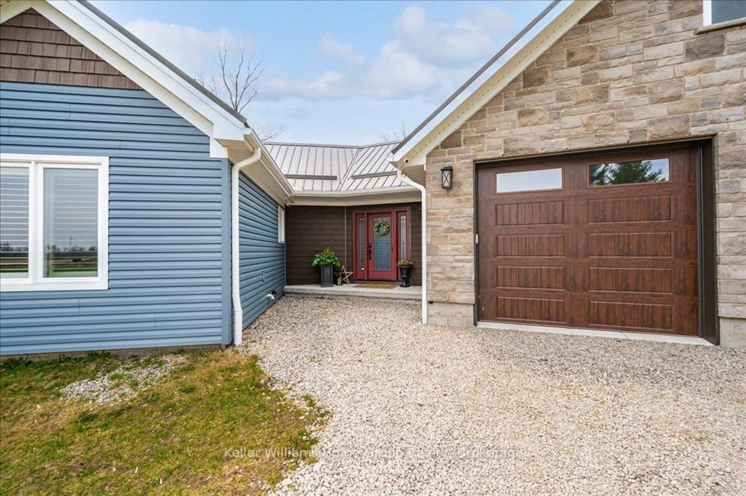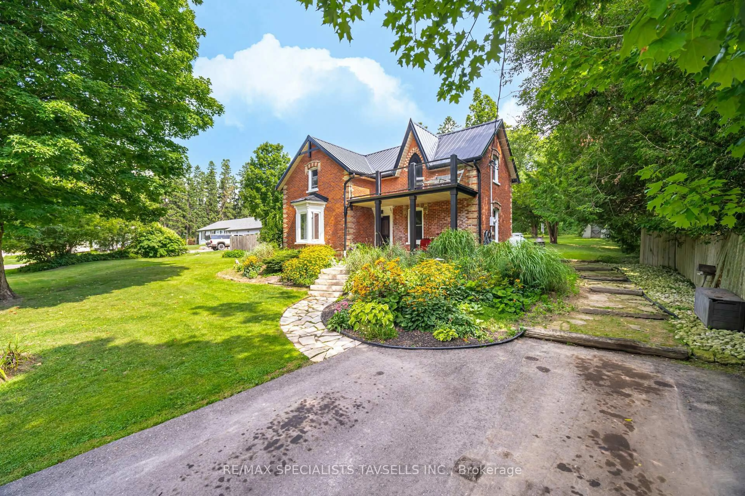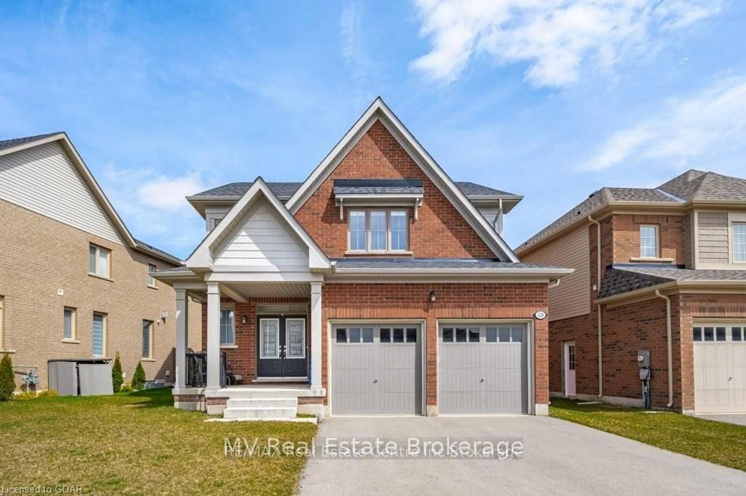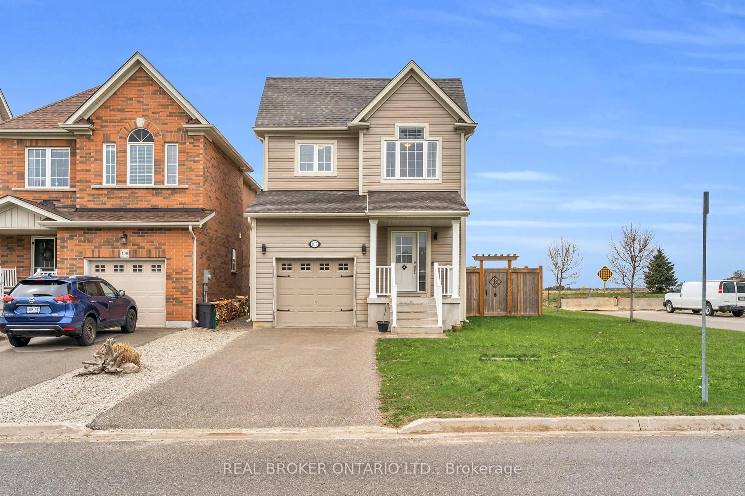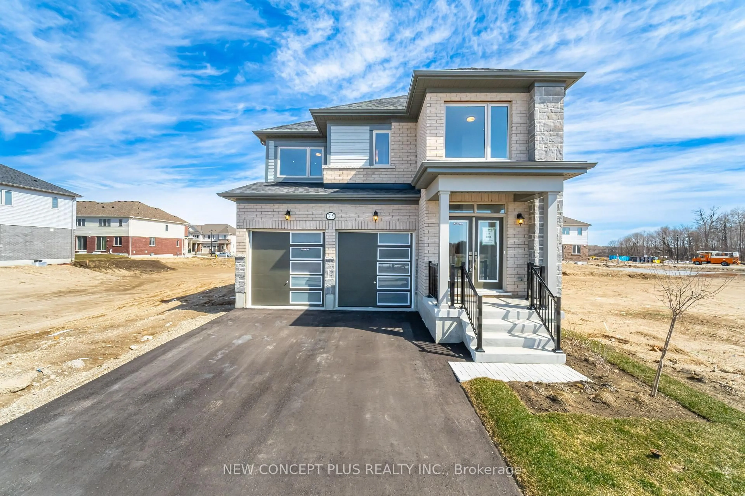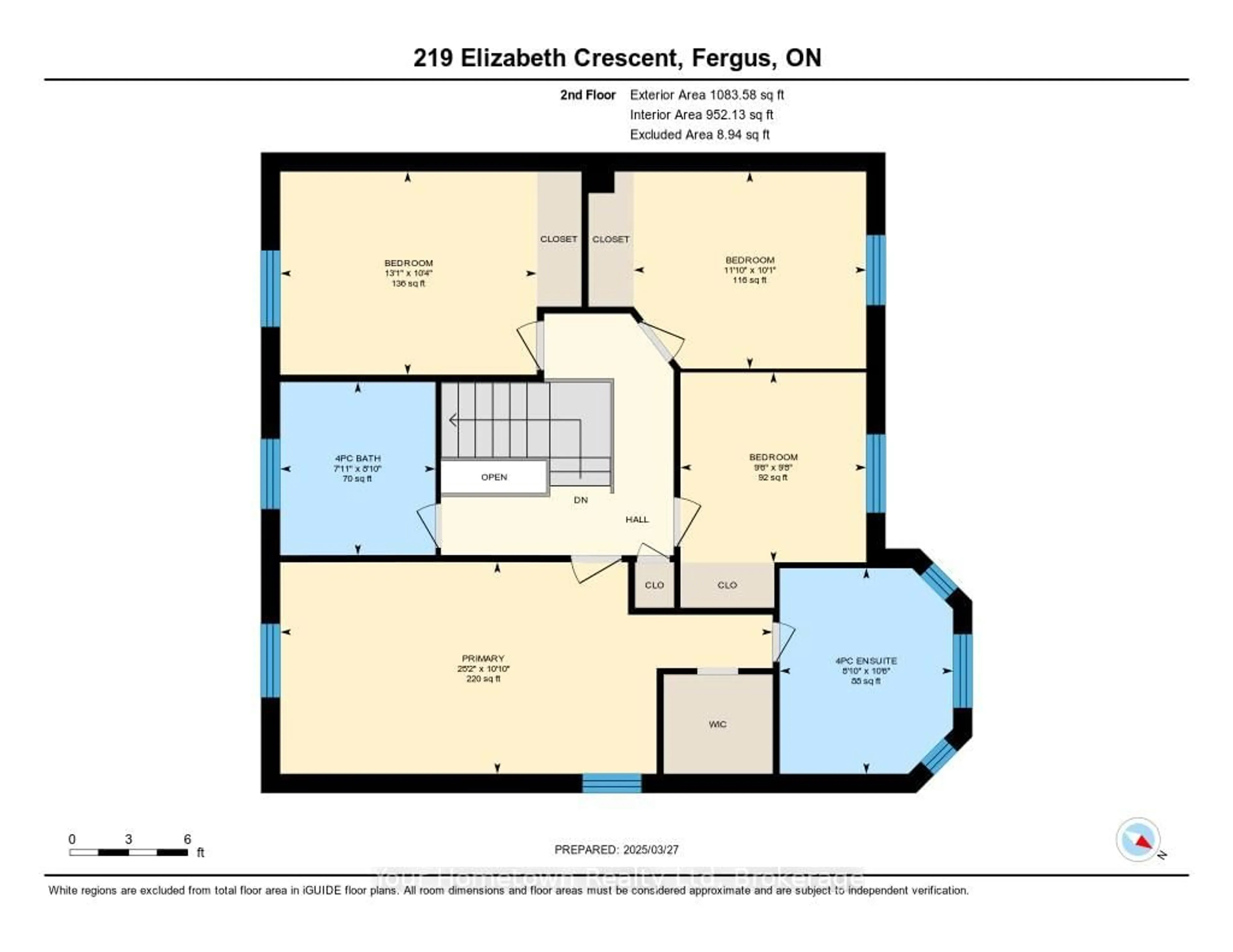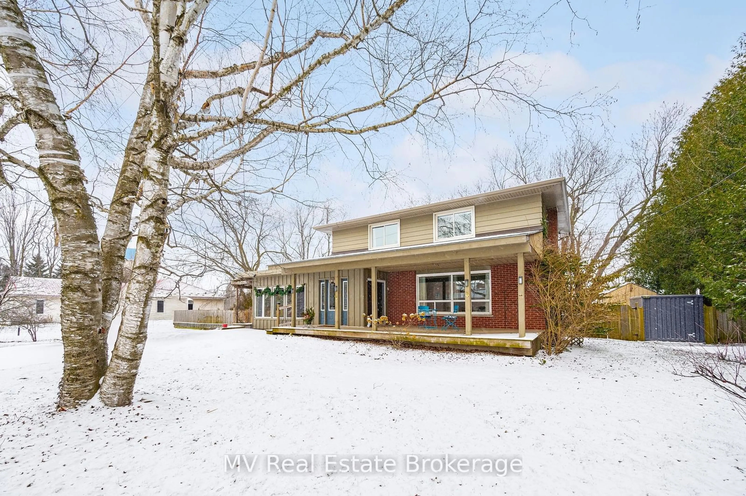8141 Side Road 20, Centre Wellington, Ontario N1M 2W4
Contact us about this property
Highlights
Estimated valueThis is the price Wahi expects this property to sell for.
The calculation is powered by our Instant Home Value Estimate, which uses current market and property price trends to estimate your home’s value with a 90% accuracy rate.Not available
Price/Sqft$872/sqft
Monthly cost
Open Calculator

Curious about what homes are selling for in this area?
Get a report on comparable homes with helpful insights and trends.
+57
Properties sold*
$880K
Median sold price*
*Based on last 30 days
Description
Discover the perfect blend of timeless and modern elegance in this extensively renovated country property only 10min North of Fergus, on a paved road. Set on a picturesque 1.6-acre treed lot, this stunning property offers serene countryside views and ultimate privacy. This home has been meticulously remodeled and thoughtfully expanded in 2023 to include an oversized 3-car garage, traditional front entry, and main floor office. The spacious and welcoming front entrance and office includes custom built-ins with lots of storage. The heart of this home is a custom kitchen featuring a large eat-in island, quartz countertops, new gas range, and built-in benches. It opens onto a large 2-level deck with covered outdoor living space, a sun shade pergola, and stairs down to a walk-out basement patio. Vaulted ceilings enhance the bright and airy living room, creating a welcoming space to gather and unwind. The remainder of the main floor offers two spacious bedrooms, a fully renovated 4-piece bath with heated floors, and a conveniently located laundry area. The second level primary suite features two walk-in closets, a renovated ensuite, large bedroom, and adjacent private sitting area. Added features include all new windows & doors, siding, and a steel metal roof(2023). In the garage includes roughed-in in-floor heat and a large loft space accessible by a staircase. Custom California shutters and blinds are included throughout this home. If you are looking for the ultimate turn-key property that delivers maintenance free living, this property is a must see! This location offers Centre Wellington school choices.
Property Details
Interior
Features
Main Floor
Kitchen
5.8 x 3.87Living
4.45 x 4.79Dining
2.56 x 4.79Br
3.6 x 3.41Exterior
Features
Parking
Garage spaces 6
Garage type Attached
Other parking spaces 8
Total parking spaces 14
Property History
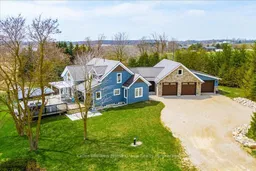 49
49