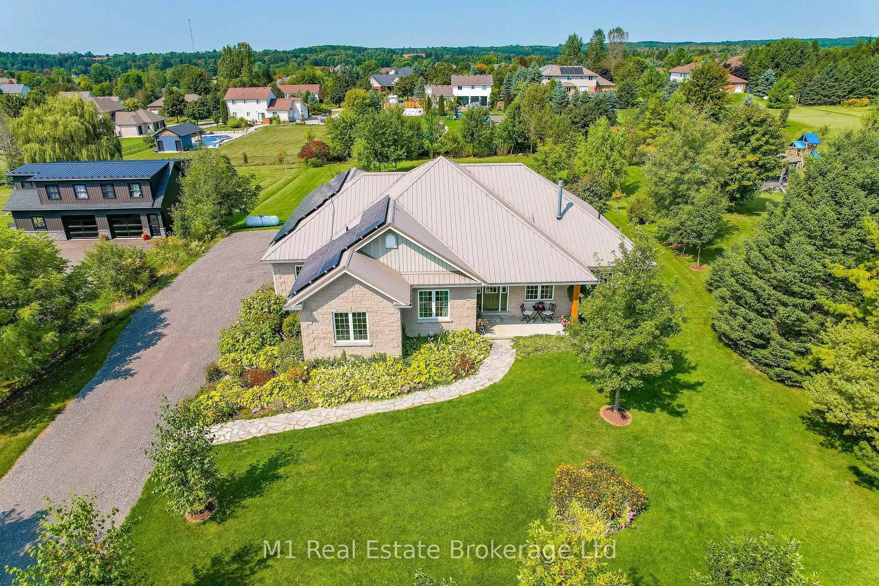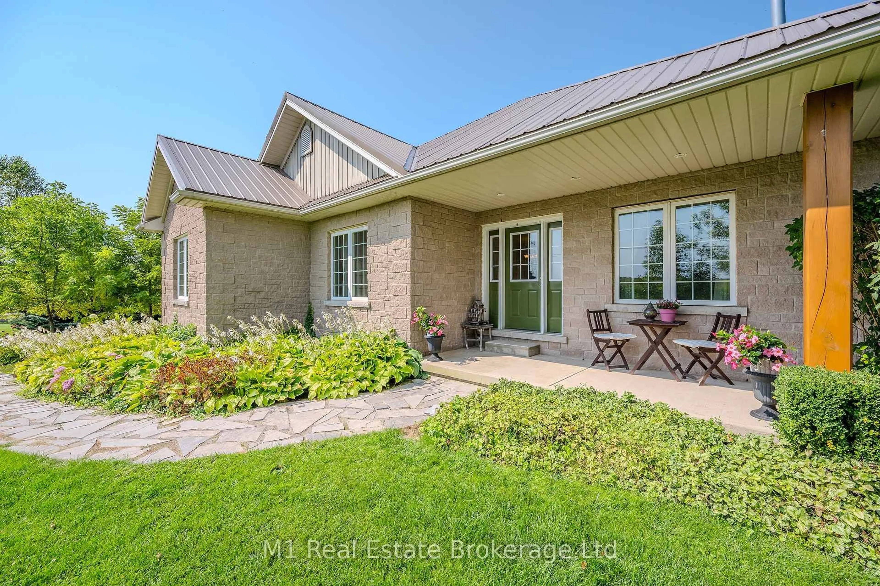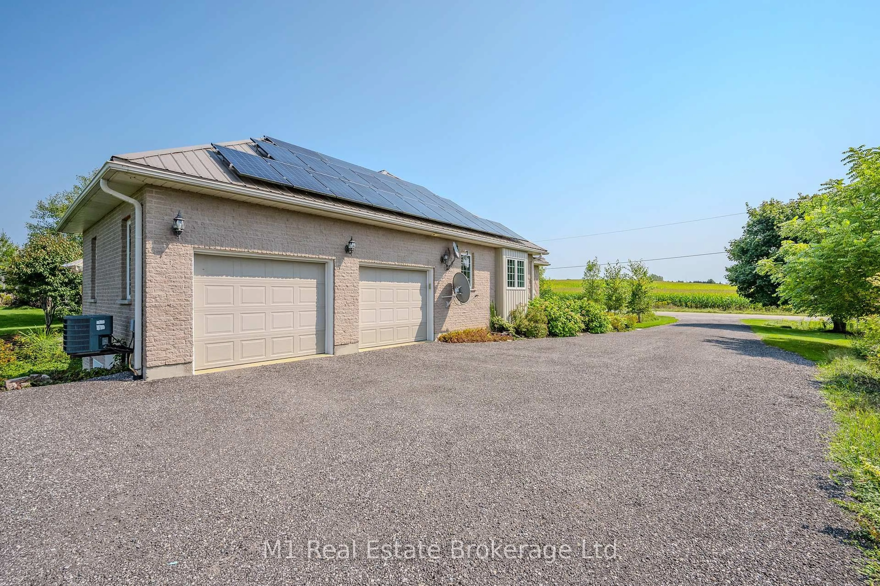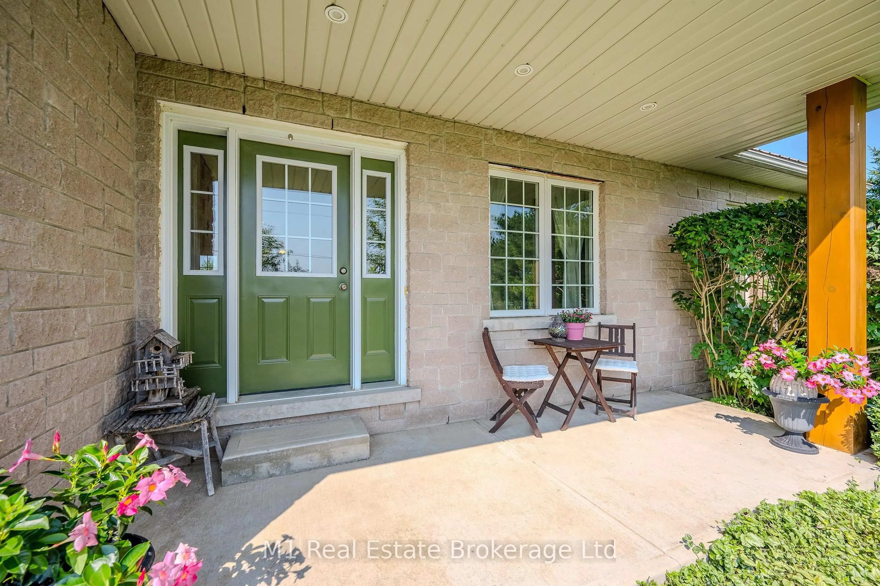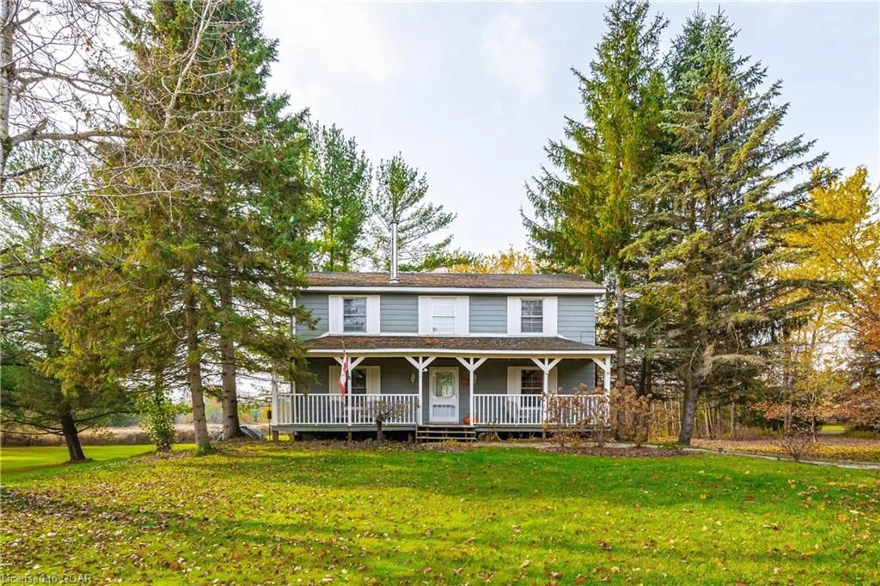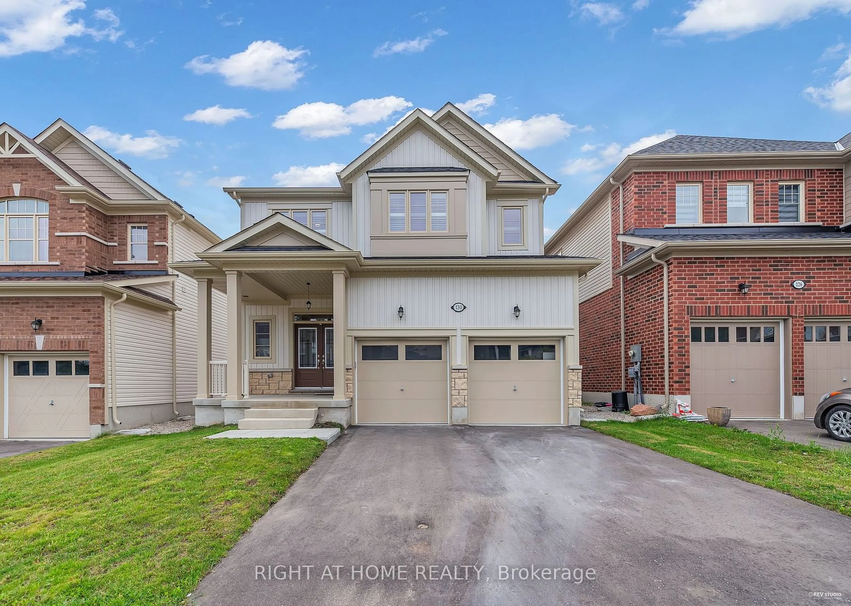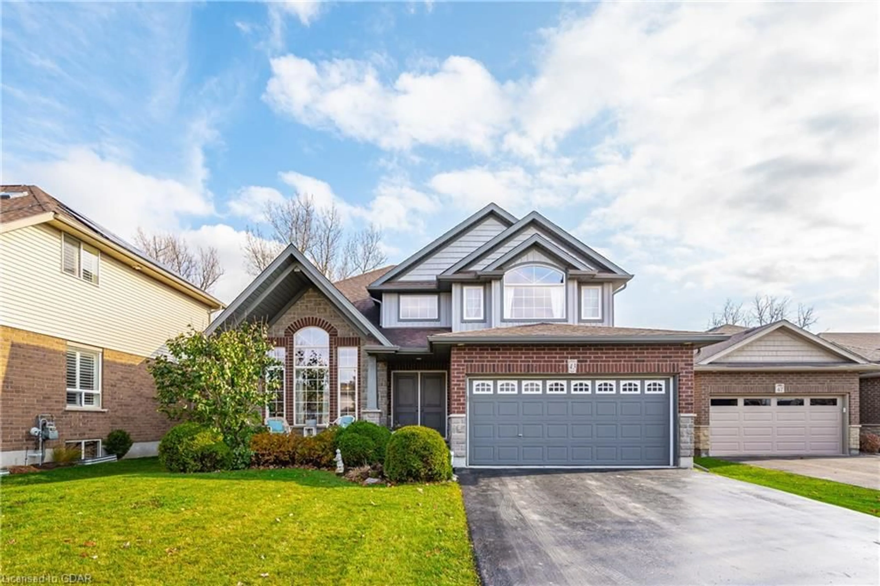8682 9 Sdrd, Centre Wellington, Ontario N0B 1J0
Contact us about this property
Highlights
Estimated ValueThis is the price Wahi expects this property to sell for.
The calculation is powered by our Instant Home Value Estimate, which uses current market and property price trends to estimate your home’s value with a 90% accuracy rate.Not available
Price/Sqft$652/sqft
Est. Mortgage$6,227/mo
Tax Amount (2024)$6,744/yr
Days On Market46 days
Total Days On MarketWahi shows you the total number of days a property has been on market, including days it's been off market then re-listed, as long as it's within 30 days of being off market.83 days
Description
Sprawling Bungalow on Nearly an Acre. Welcome to 8682 Side Rd 9, Belwood, a breathtaking bungalow offering over 4,000 sq. ft. of finished living space on a beautifully landscaped lot. This custom home blends luxury, efficiency, and functionality, making it a true gem. Step inside to find hardwood floors, large baseboards, and crafted details throughout. The open-concept main floor features a propane fireplace, granite countertops, stainless steel appliances, and a propane stove & dryer (with electric hookups available). The 6-piece primary ensuite is a private retreat, complemented by two additional full bathrooms and five spacious bedrooms, including two in the fully finished walkout basement.The basement is an entertainers dream, featuring a rec room, bar, theatre room, and a pool tableall included! The walkout basement leads out to a shaded patio space with a hot tub. Need extra storage? Theres additional space under the garage with backyard access.This home is designed for comfort and efficiency, boasting in-floor heating and spray foam insulation throughout the entire main floor and basement, a steel roof, and solar panels that generated $3,620 in 2024. An EV charger is also included. Enjoy the best of country living with all the modern conveniencesdont miss out on this incredible property!
Property Details
Interior
Features
Exterior
Features
Parking
Garage spaces 2
Garage type Attached
Other parking spaces 6
Total parking spaces 8
Property History
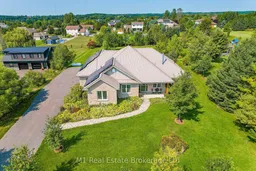 46
46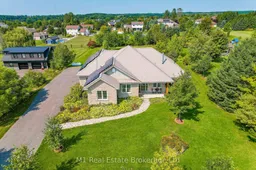
Get up to 0.5% cashback when you buy your dream home with Wahi Cashback

A new way to buy a home that puts cash back in your pocket.
- Our in-house Realtors do more deals and bring that negotiating power into your corner
- We leverage technology to get you more insights, move faster and simplify the process
- Our digital business model means we pass the savings onto you, with up to 0.5% cashback on the purchase of your home
