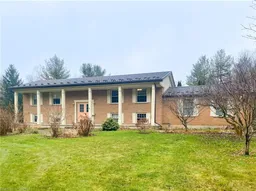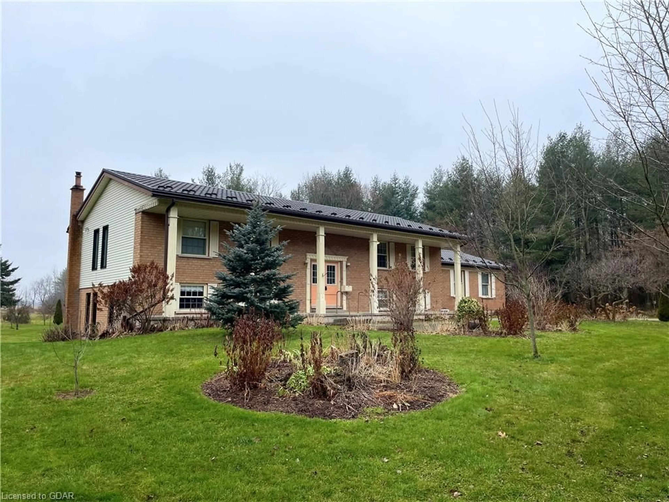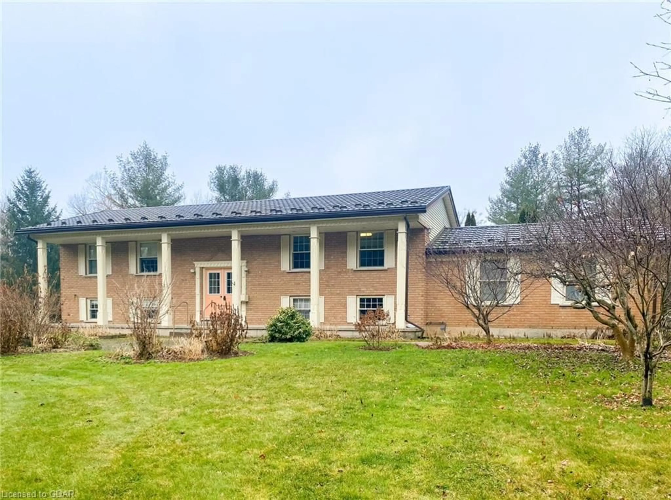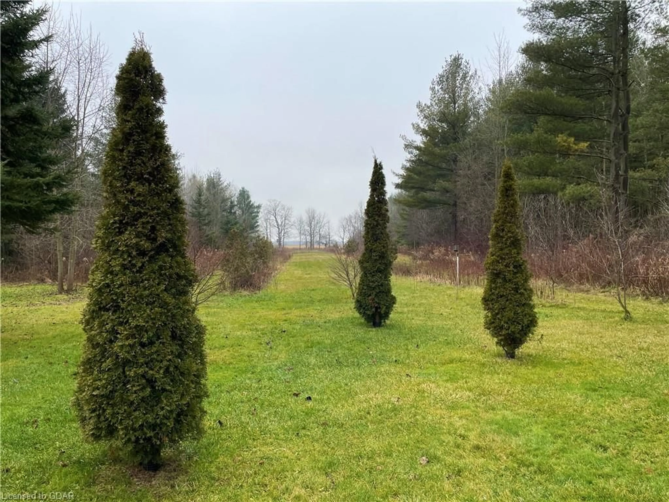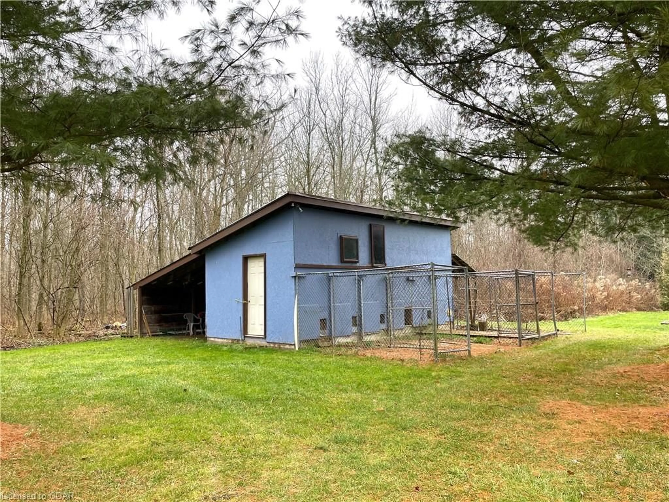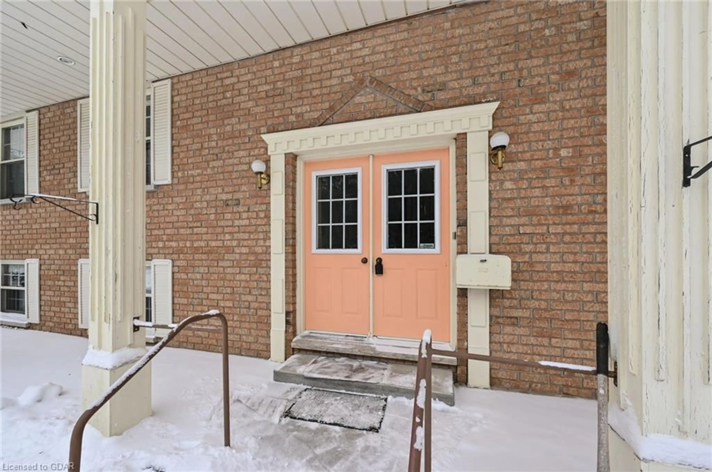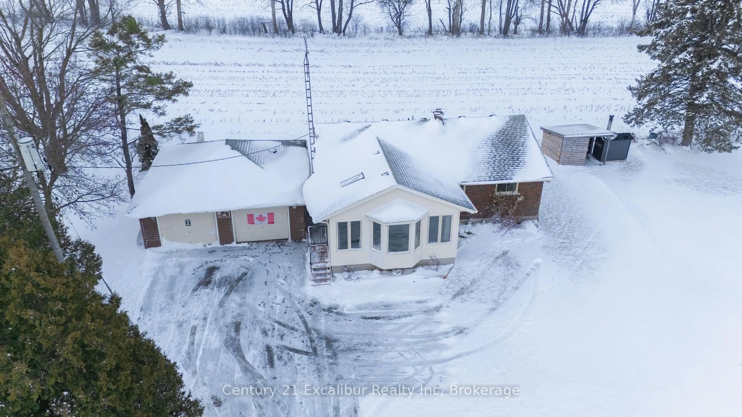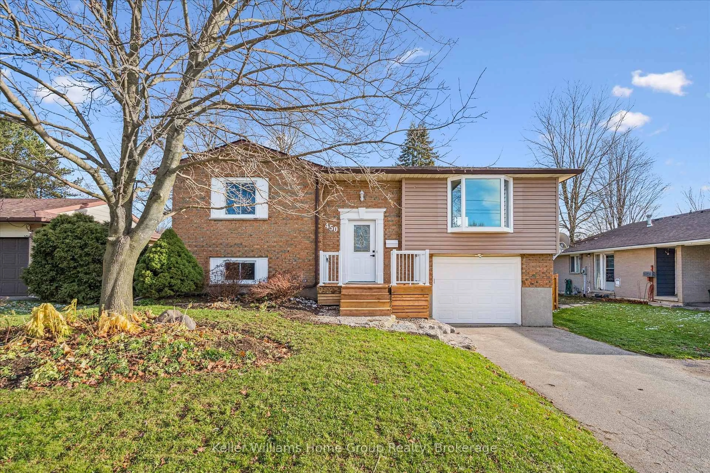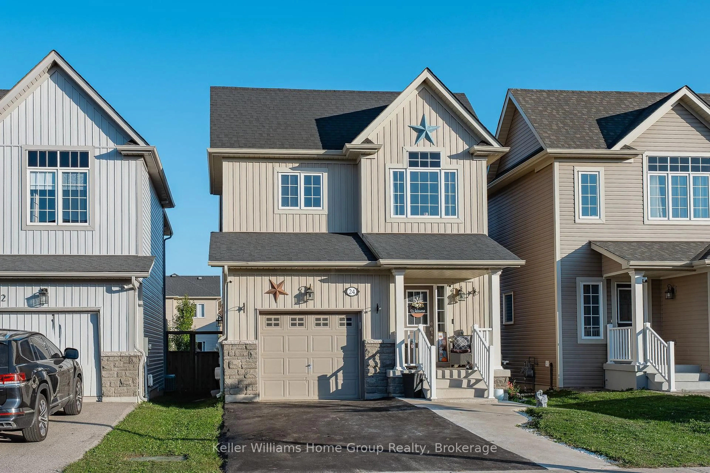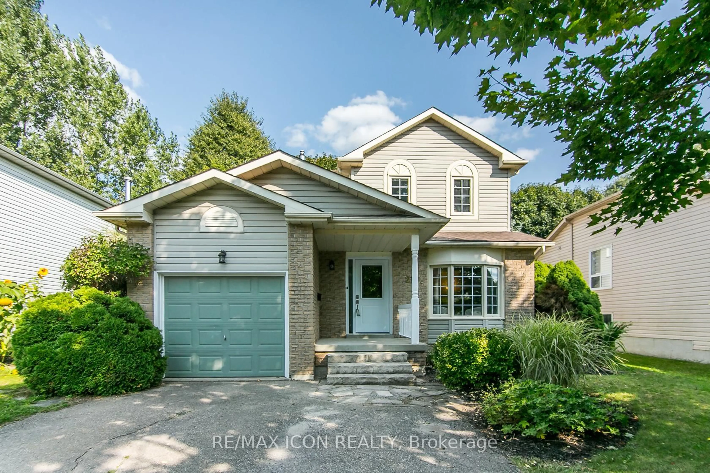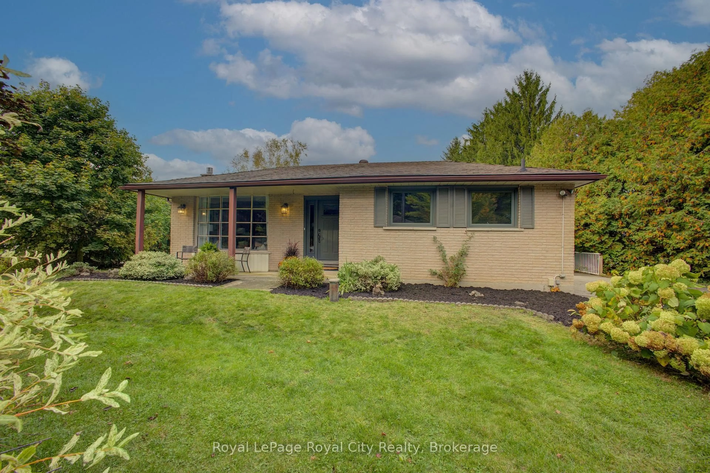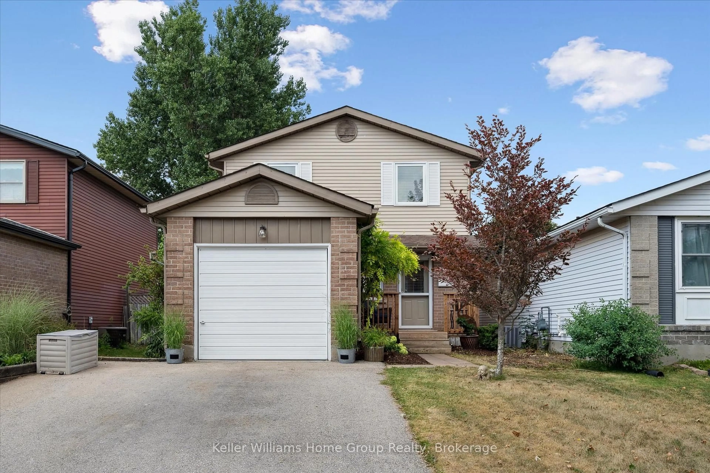919 Guelph Rd, Fergus, Ontario N1M 3G5
Contact us about this property
Highlights
Estimated valueThis is the price Wahi expects this property to sell for.
The calculation is powered by our Instant Home Value Estimate, which uses current market and property price trends to estimate your home’s value with a 90% accuracy rate.Not available
Price/Sqft$1,139/sqft
Monthly cost
Open Calculator
Description
Located on the edge of the charming town of Fergus, this country property offers a serene escape from the hustle & bustle of city life. Situated on 32 ac of lush greenery, forest, & walking trails for a perfect blend of comfort & nature. The home exudes warmth & character with its classic country design. Lrg windows throughout the home allow an abundance of natural light, offering private & serene views of the surrounding landscape. The open-concept layout creates a sense of spaciousness. 3 Beds & 2 baths on the main level, eat-in kitchen, dining & living rm. The lower level offers an additional bed & bath, rec room, office, walk-out to yard, as well as sep entrance to garage. The property inclds additional amenities such as a hobby barn that is being use as a kennel but doubles as a chicken coop. Also great for those seeking additional storage space. The surrounding land offers potential for various recreational activities from hiking & bird watching to gardening & outdoor gatherings.
Property Details
Interior
Features
Main Floor
Dining Room
4.29 x 3.61Kitchen
6.38 x 3.81Walkout to Balcony/Deck
Living Room
4.04 x 7.06Open Concept
Bedroom Primary
3.43 x 4.243-piece / walkout to balcony/deck
Exterior
Features
Parking
Garage spaces 2
Garage type -
Other parking spaces 15
Total parking spaces 17
Property History
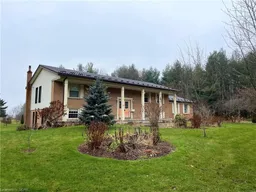 39
39