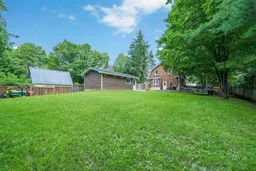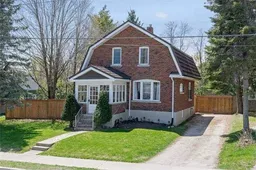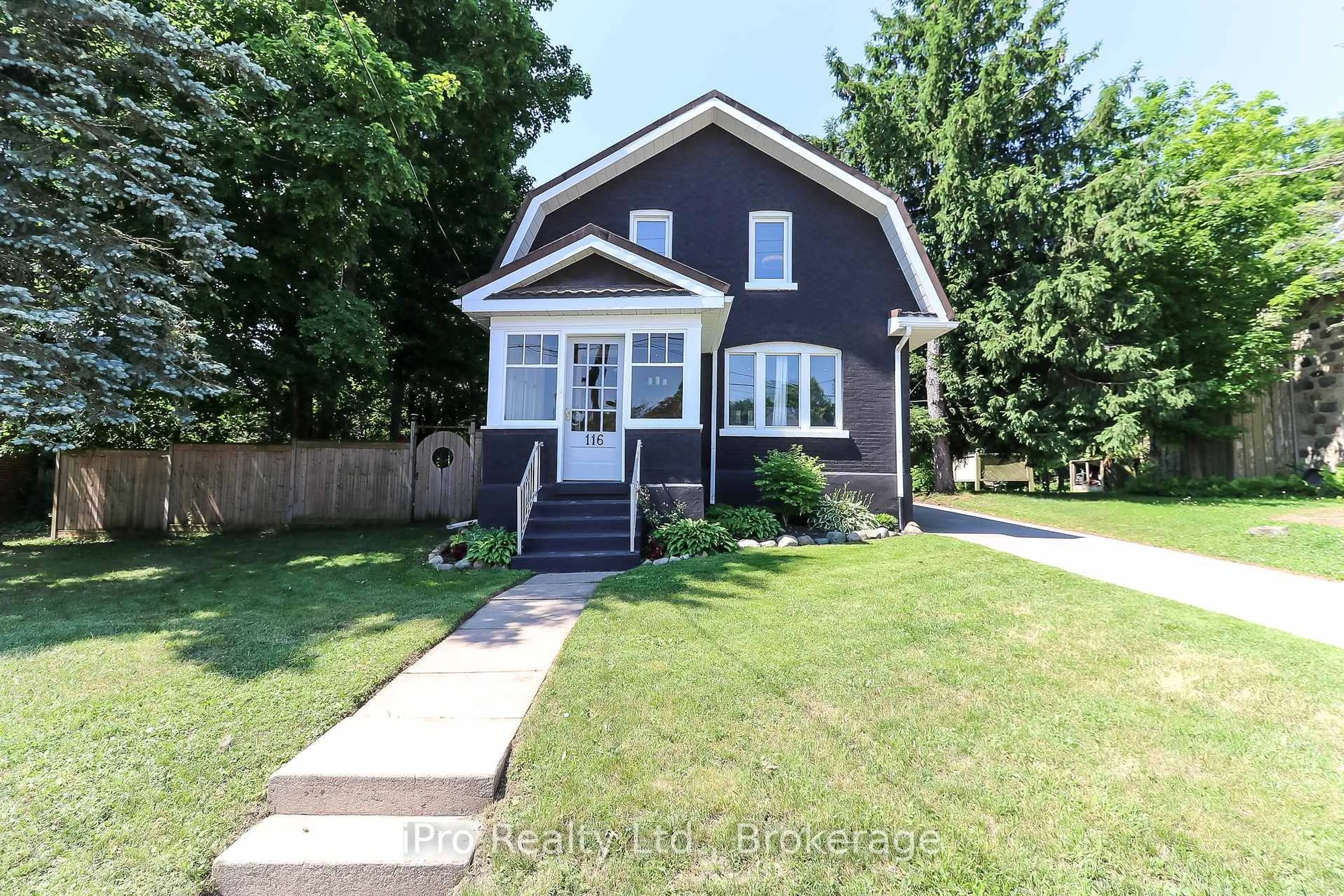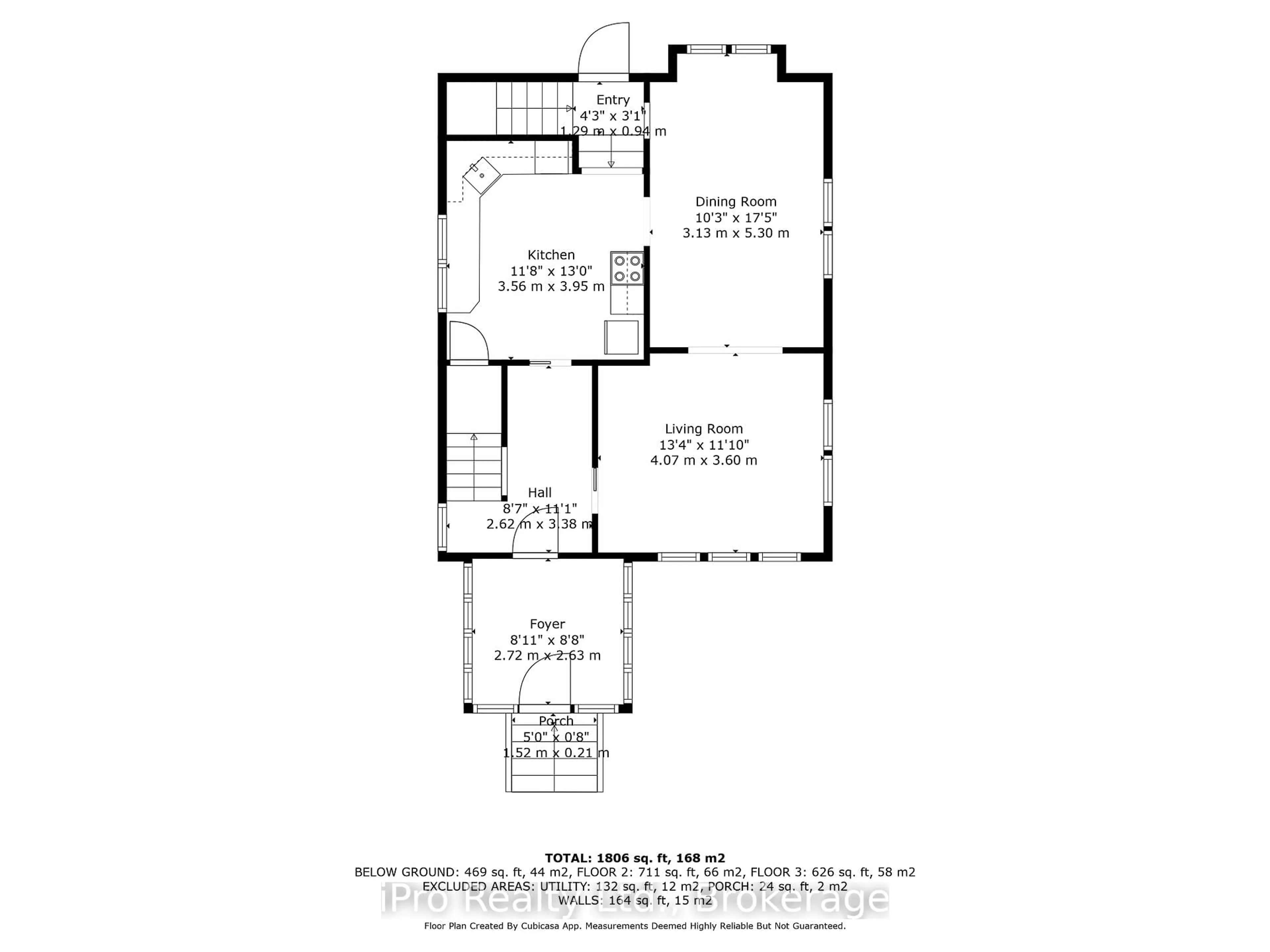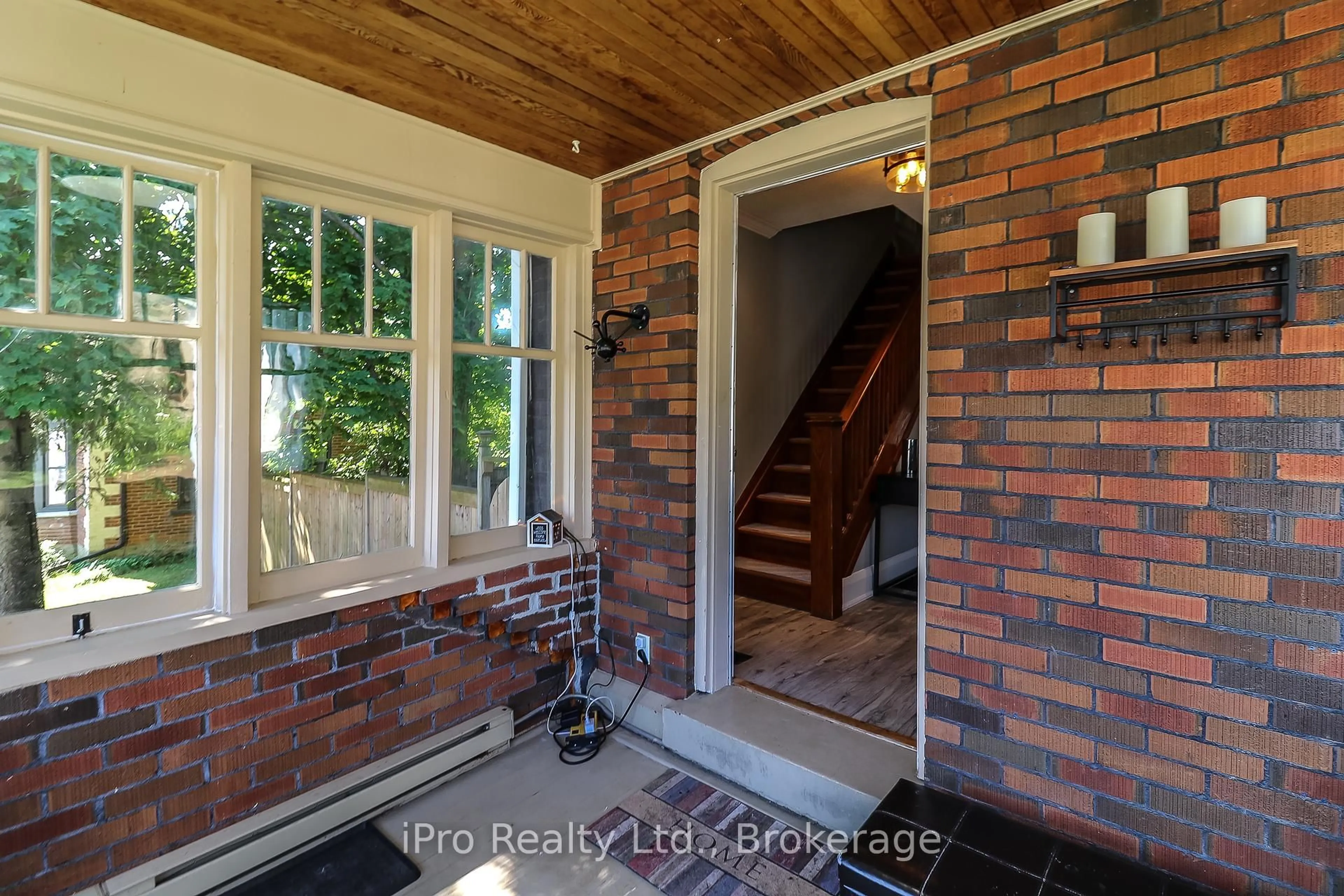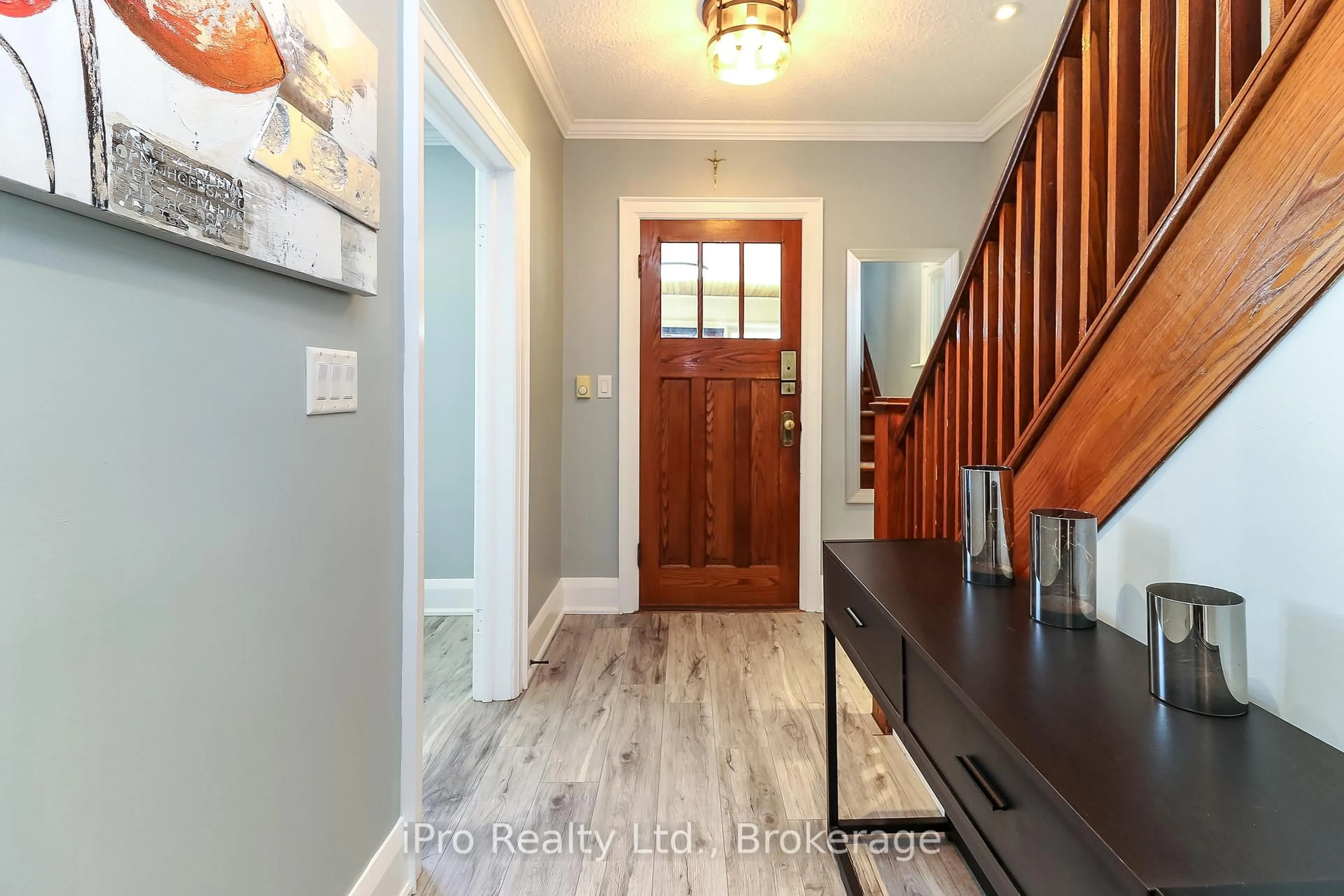116 Trafalgar Rd, Erin, Ontario N0B 1Z0
Contact us about this property
Highlights
Estimated valueThis is the price Wahi expects this property to sell for.
The calculation is powered by our Instant Home Value Estimate, which uses current market and property price trends to estimate your home’s value with a 90% accuracy rate.Not available
Price/Sqft$669/sqft
Monthly cost
Open Calculator

Curious about what homes are selling for in this area?
Get a report on comparable homes with helpful insights and trends.
+21
Properties sold*
$1.3M
Median sold price*
*Based on last 30 days
Description
Charming Hillsburgh home backing onto horse farm peaceful country living at Its best. Welcome to your dream home in the picturesque and quaint town of Hillsburgh, nestled in the heart of Erin. Full of warmth and character, this delightful 2-storey residence is set on a spacious 0.25-acre lot, surrounded by mature trees and backing onto a serene horse farm offering the perfect blend of privacy, nature, and tranquility.Step inside to find 3 well-appointed bedrooms, 2 bathrooms, and a fully finished basement ideal for a family room, home office, or guest space. The detached garage with paved driveway provides added convenience and storage, while the beautifully landscaped yard offers plenty of space to relax, garden, or entertain.Enjoy peaceful mornings on the back deck, where the view of grazing horses and lush greenery creates an idyllic escape from city life. Yet, you're just minutes from local amenities including groceries, and only 15 minutes to Orangeville and 35 minutes to the GTA giving you the best of both worlds. Don't miss your chance to own this unique country gem in one of Erins most sought-after communities. New Refrigerator, Microwave and dryer, refinished family and dining room floor, smart garage door opener, Nest thermostat and carbon dioxide/fire alarm
Property Details
Interior
Features
2nd Floor
2nd Br
3.48 x 3.2Bathroom
3.29 x 1.984 Pc Bath
Br
4.08 x 3.06Primary
4.08 x 3.06Exterior
Features
Parking
Garage spaces 1
Garage type Detached
Other parking spaces 2
Total parking spaces 3
Property History
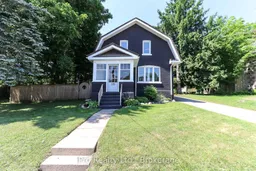 43
43