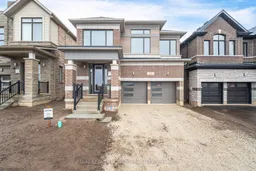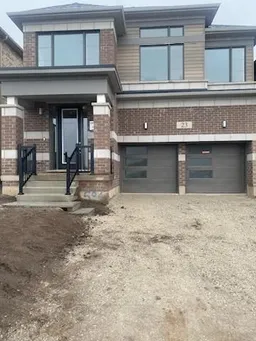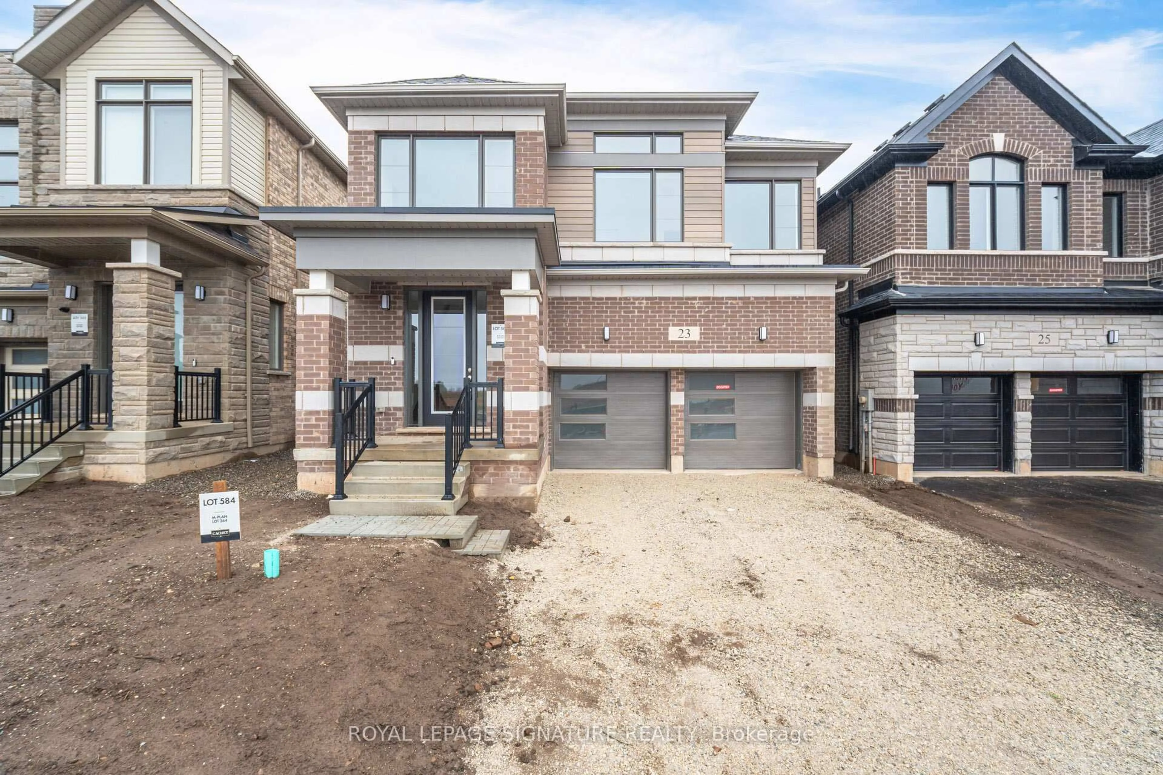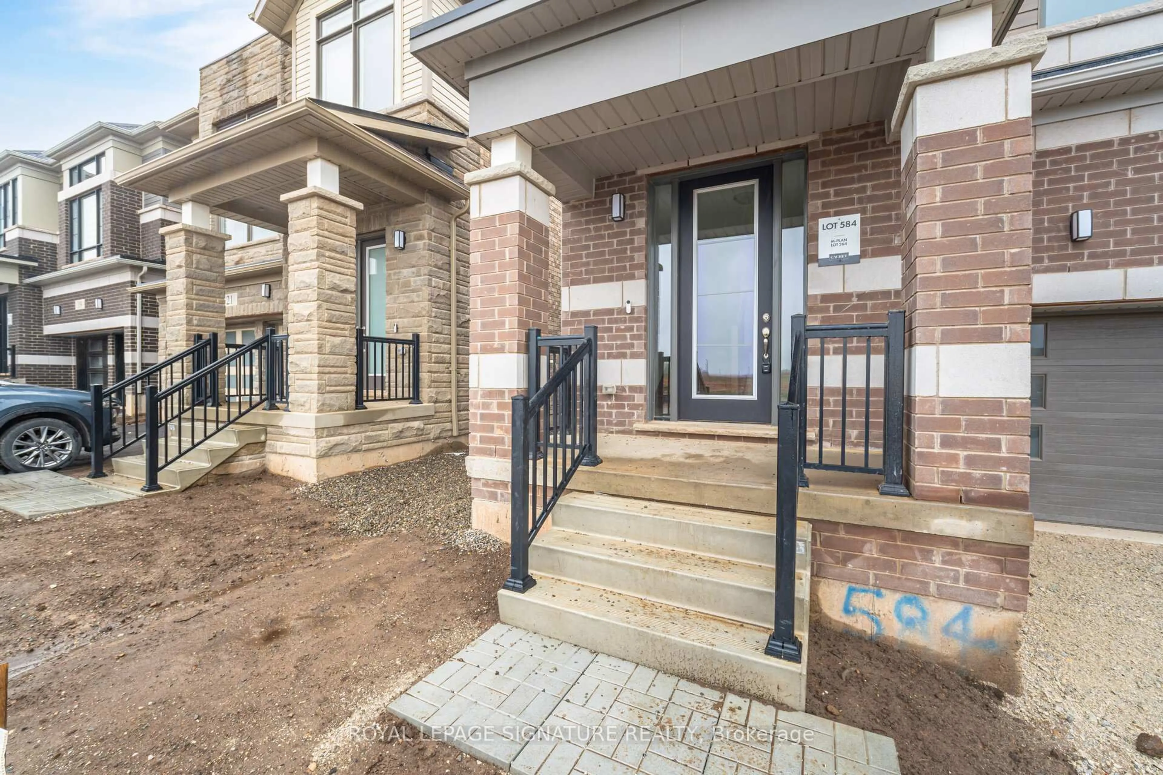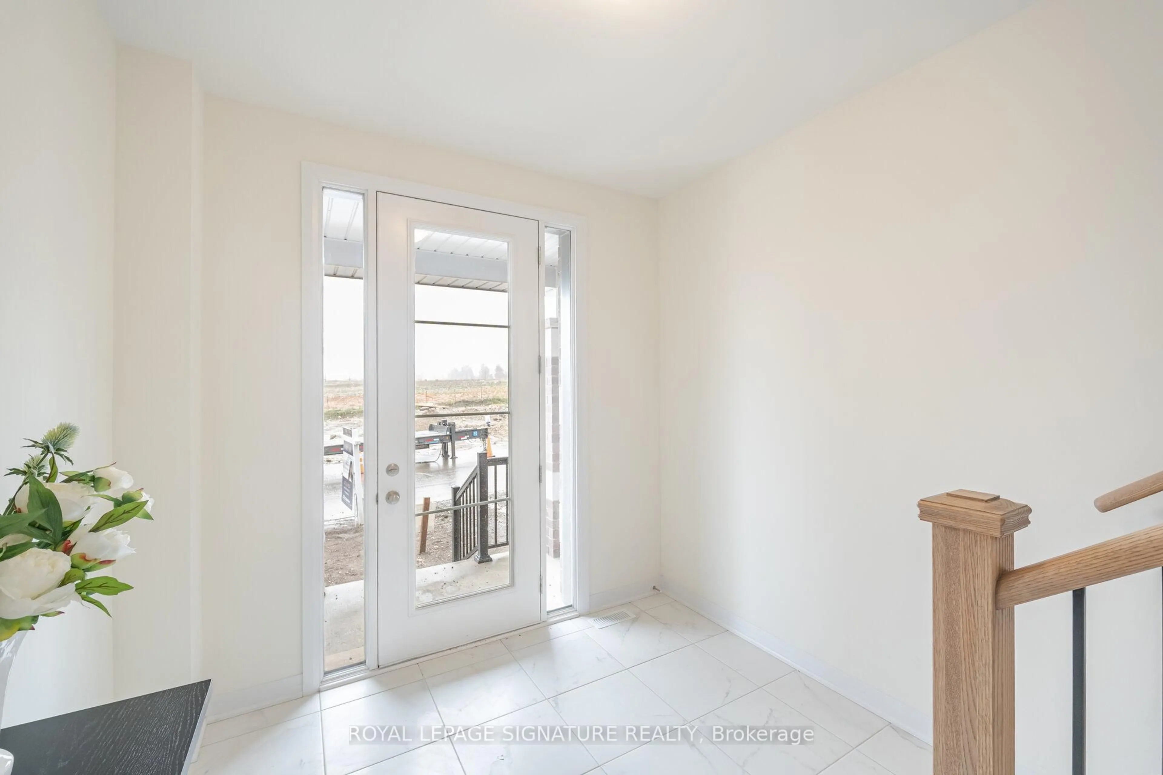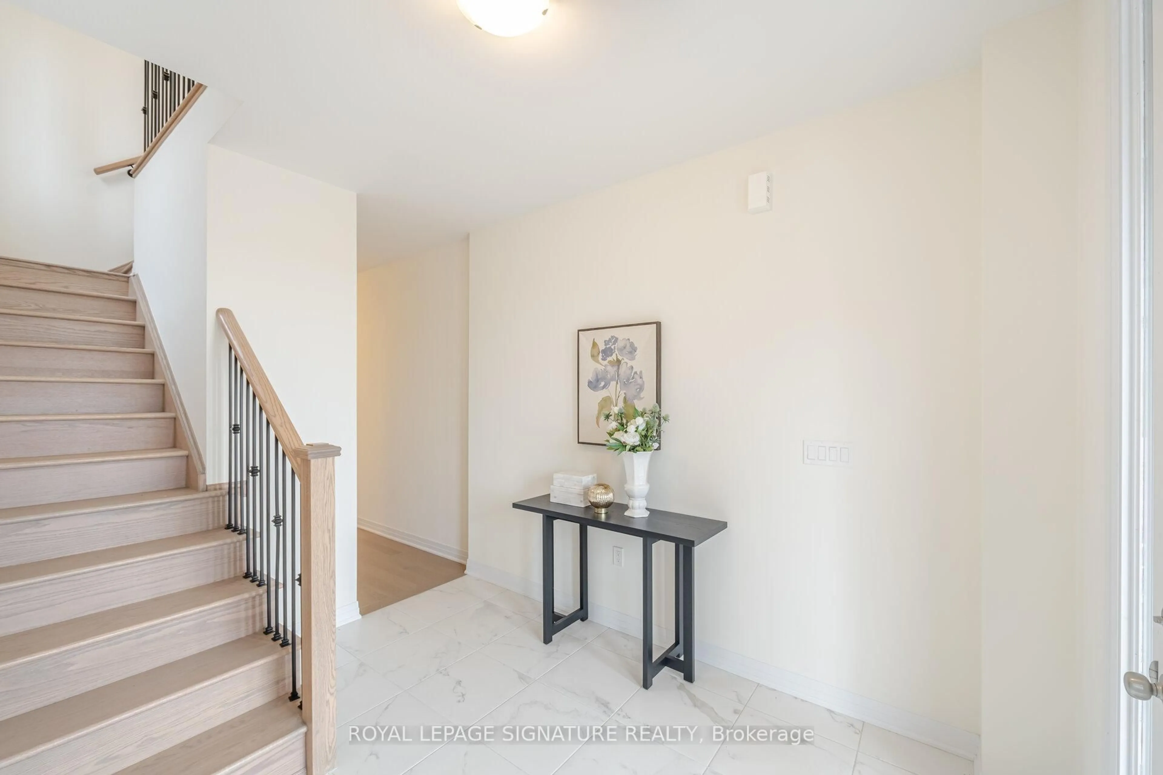23 Player Dr, Erin, Ontario N0B 1T0
Contact us about this property
Highlights
Estimated valueThis is the price Wahi expects this property to sell for.
The calculation is powered by our Instant Home Value Estimate, which uses current market and property price trends to estimate your home’s value with a 90% accuracy rate.Not available
Price/Sqft$363/sqft
Monthly cost
Open Calculator

Curious about what homes are selling for in this area?
Get a report on comparable homes with helpful insights and trends.
+9
Properties sold*
$1.1M
Median sold price*
*Based on last 30 days
Description
Welcome to this exquisite, brand-new detached home in the charming town of Erin! A Cachet Homes creation Alton Model, Elevation D. Never lived in, this thoughtfully designed property offers 4 spacious bedrooms. an office and 3 full bathrooms on the upper level. The primary bedroom features elegant coffered ceilings and a private ensuite, while two additional bedrooms share a convenient Jack-and-Jill bathroom. A stylish powder room on the main floor adds extra convenience for guests. The home showcases modern, upscale finishes throughout, including hardwood flooring, an elegant electric fireplace, and 9-foot ceilings that enhance the open-concept layout. Heightened 8-foot doors and arched openings extended to 8 feet further amplify the sense of space and sophistication. Enjoy an upgraded kitchen and bathroom cabinetry, designer tile selections, a 200-amp electrical panel, and a spacious double-car garage. With no sidewalk in front, the extended driveway offers ample parking a rare and convenient feature. Step out from the main floor onto your backyard and soak in the peace and privacy of your spacious surroundings. Separate entrance to the basement completed by the builder, offering excellent future income potential. Whether you're a growing family or a savvy investor, this move-in-ready home offers the perfect blend of luxury, functionality, and future potential all in a serene and highly desirable location. Don't miss this incredible opportunity to own a stunning new home in the heart of Erin!
Property Details
Interior
Features
Main Floor
Foyer
0.0 x 0.0Tile Floor / Open Concept
Dining
5.05 x 3.35hardwood floor / Open Concept
Kitchen
2.31 x 4.26Tile Floor / Eat-In Kitchen / W/O To Yard
Breakfast
2.75 x 4.26Tile Floor / Open Concept / W/O To Yard
Exterior
Features
Parking
Garage spaces 2
Garage type Built-In
Other parking spaces 4
Total parking spaces 6
Property History
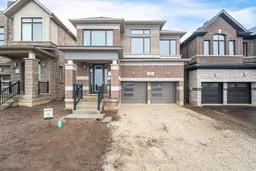 50
50