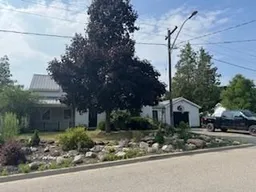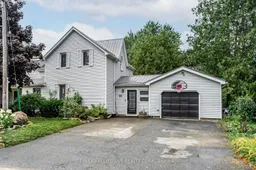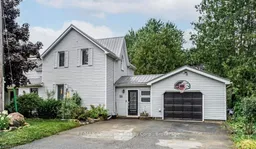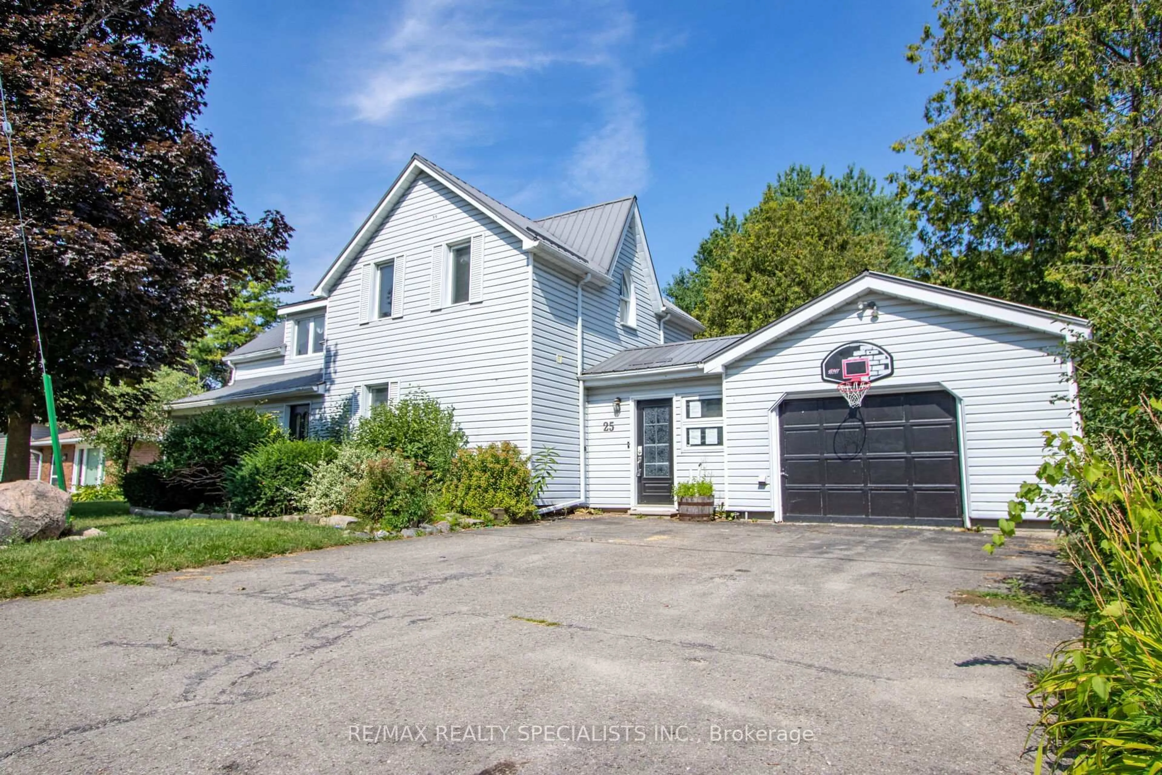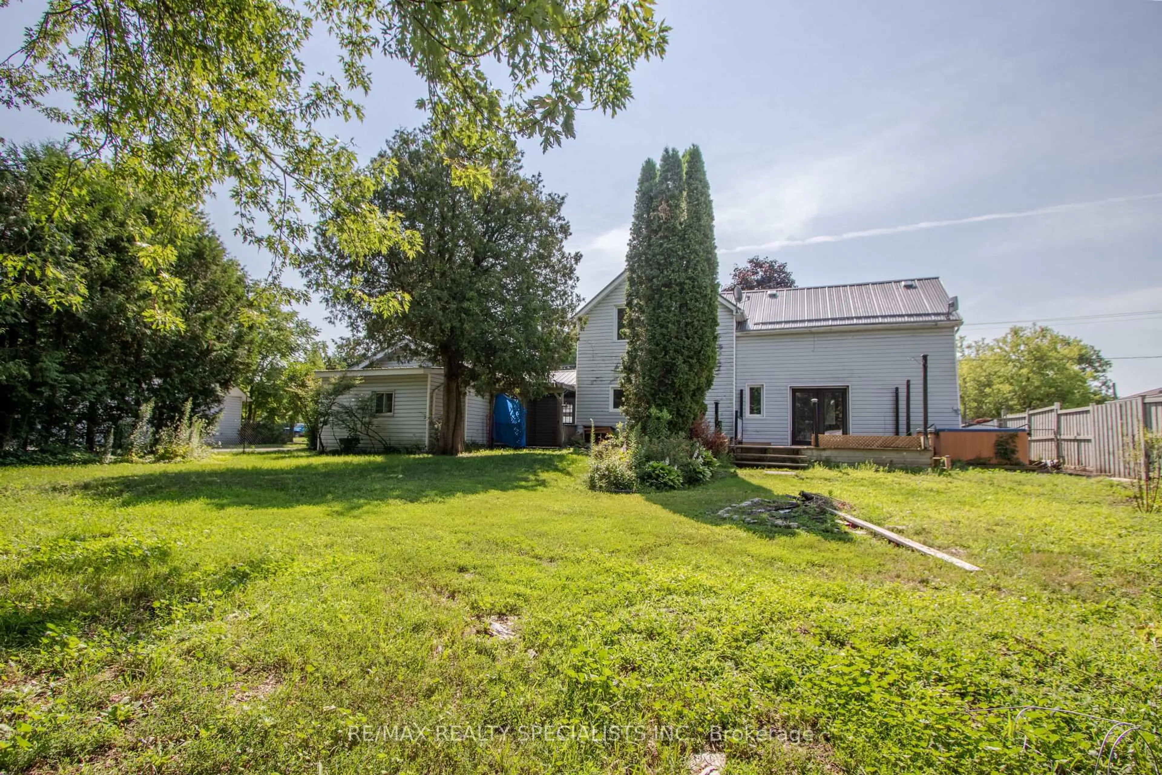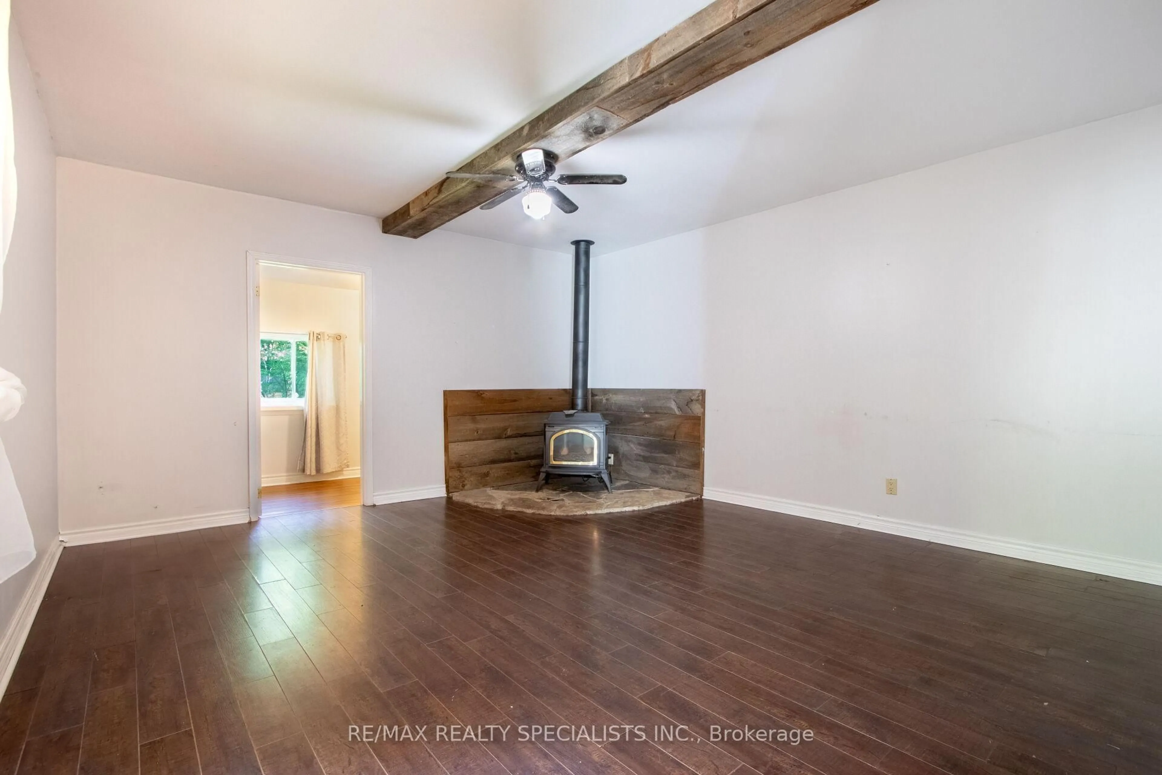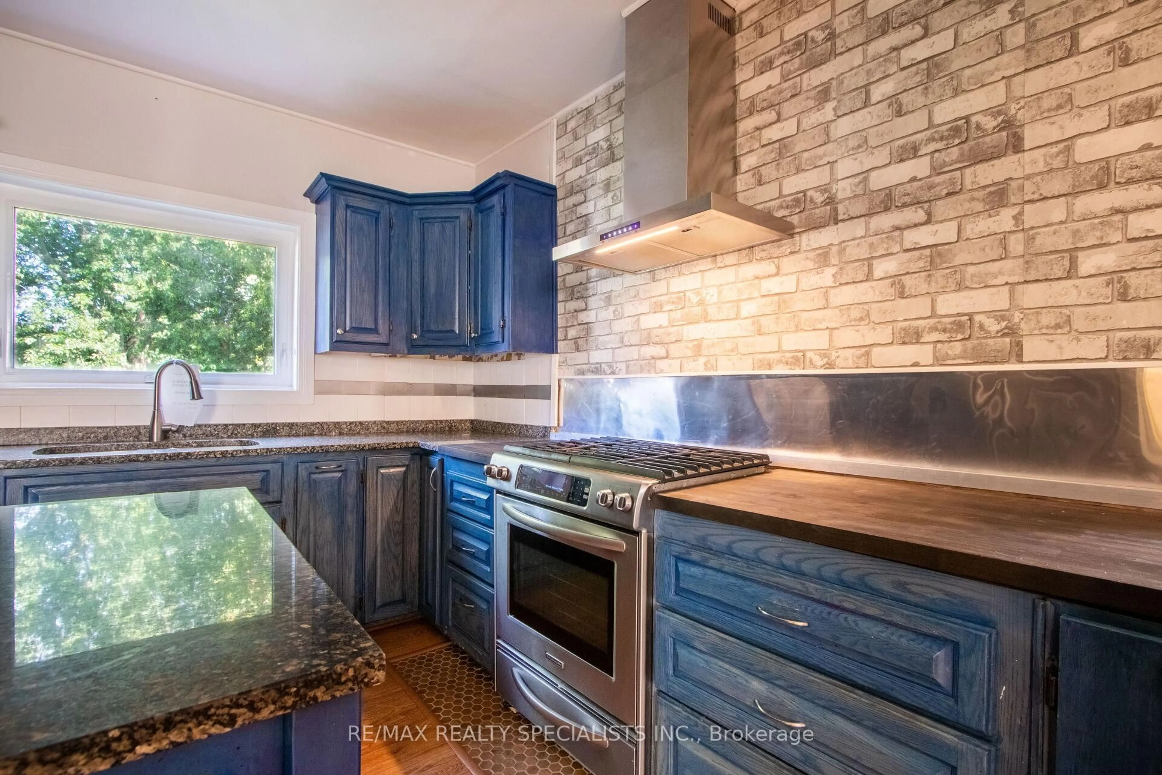25 Dundas St, Erin, Ontario N0B 1T0
Contact us about this property
Highlights
Estimated valueThis is the price Wahi expects this property to sell for.
The calculation is powered by our Instant Home Value Estimate, which uses current market and property price trends to estimate your home’s value with a 90% accuracy rate.Not available
Price/Sqft$547/sqft
Monthly cost
Open Calculator
Description
Charming Original Farm Home Loaded with Character, Space & Unlimited Potential Set on a mature and private lot, this original farm-style residence offers a rare opportunity for buyers seeking solid structure, functional space, and abundant potential to update, restore, and make it uniquely their own.Inside, the warmth and character of the home are immediately felt. The main level features a generous layout designed for everyday living and comfortable entertaining. A cozy living room provides a relaxing place to unwind, while the large family room-anchored by a gas fireplace-creates the perfect gathering spot for cool evenings or family movie nights. The kitchen opens seamlessly into the dining area, offering an ideal setting for casual meals, weekend brunches, or hosting friends and family.Two well-sized bedrooms on the main floor add flexibility for guests, office space, or multigenerational living. A convenient 3-piece bathroom and main floor laundry provide everyday practicality and ease of use. Upstairs, the home continues to impress with three spacious bedrooms filled with natural light. The bright primary bedroom features a walk-in closet, and the charming 4-piece bathroom on this level adds both function and character for the growing household.Outdoors, the fully fenced yard offers privacy and room to enjoy the outdoors-perfect for children, pets, gardening, or relaxing summer afternoons. Two garden sheds offer ample storage for tools and equipment, while the durable steel roof provides long-lasting peace of mind.Whether you envision restoring a classic farm home, creating a modern country retreat, or investing in a property with room to grow, this home offers endless potential. With a little TLC, it can become a beautiful blend of rustic charm and personalized, comfortable living. Don't miss this opportunity to invest in a property filled with character, space, and the ability to bring your vision to life.
Property Details
Interior
Features
Main Floor
Living
4.57 x 6.4hardwood floor / W/O To Deck
Dining
2.57 x 3.2hardwood floor / Family Size Kitchen / Window
Kitchen
3.28 x 4.04Centre Island / Granite Counter / Double Sink
Family
4.7 x 4.5Laminate / Gas Fireplace / W/O To Deck
Exterior
Features
Parking
Garage spaces -
Garage type -
Total parking spaces 4
Property History
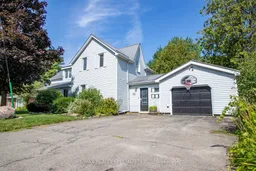 24
24