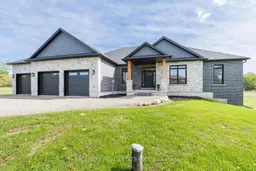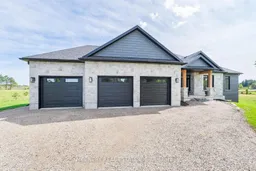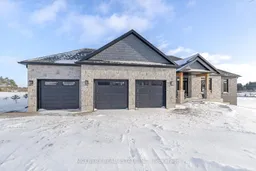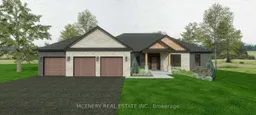BRAND NEW Custom Built Stone & Brick Bungalow, main level 2676 Sq Ft, additional 2676 sf ft in basement. Professional 7 Year Tarion Warranty included. Set on 1.4 Acre mature estate subdivision Lot. Serviced with Natural Gas, Drilled Well & maintenance free Engineered Septic system. Spacious main floor Bedrooms with Large Closets and individual Full ensuite baths for each bedroom. Royal Primary Bedroom equipped with Enormous W/I Closet plus 6 Pc ensuite Bathroom, Heated Floors, Glass Enclosed Shower, Freestanding Tub & Double Sink. 13 foot Vaulted Great Room Featuring a major focal Floor To Ceiling Gas Fireplace. Kitchen exit includes California Style over budget Black Sliding Doors Leading To giant Covered Deck. Open Concept Kitchen, Quartz Counters & Centre Island. Stylish 6" Inch engineered Hardwood Flooring Throughout Main Level. Large Formal Dining Room at front. Extremely versatile and well thought out layout for the most concerned client. Basement features a separate entrance from the garage, 9' ceilings, large windows, plumbing rough in for a full apartment and additional bathroom. **EXTRAS** 200 amp electrical service, iron water filtration system and softener, high efficient natural gas furnace, gas hot water tank is owned.







