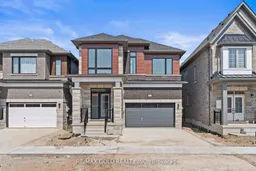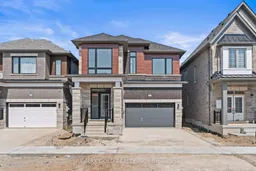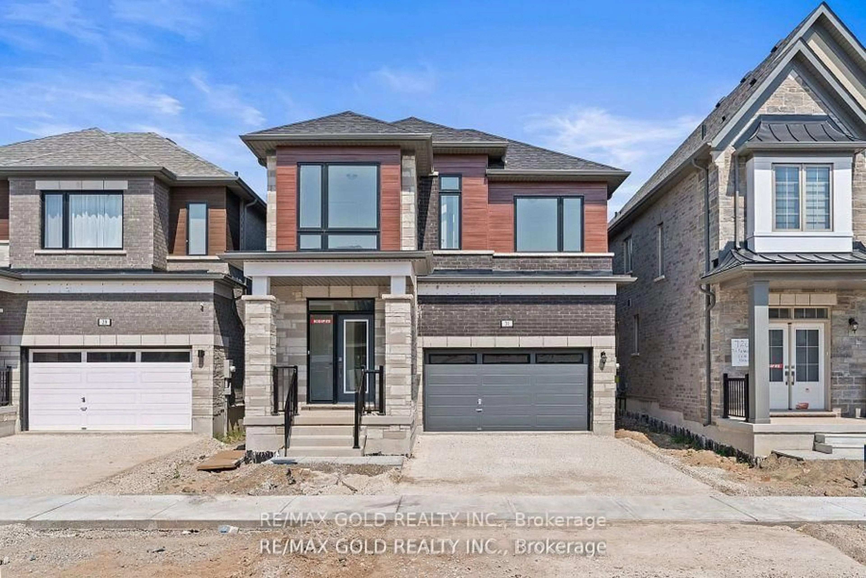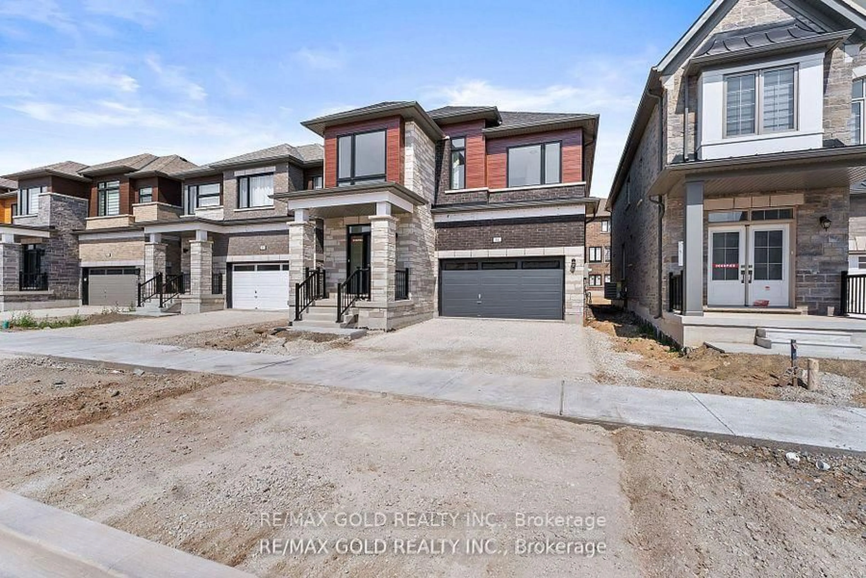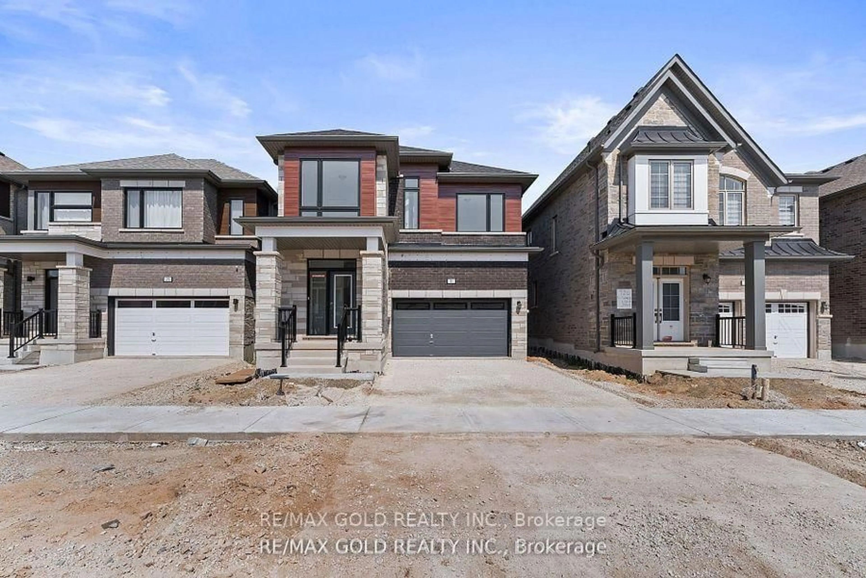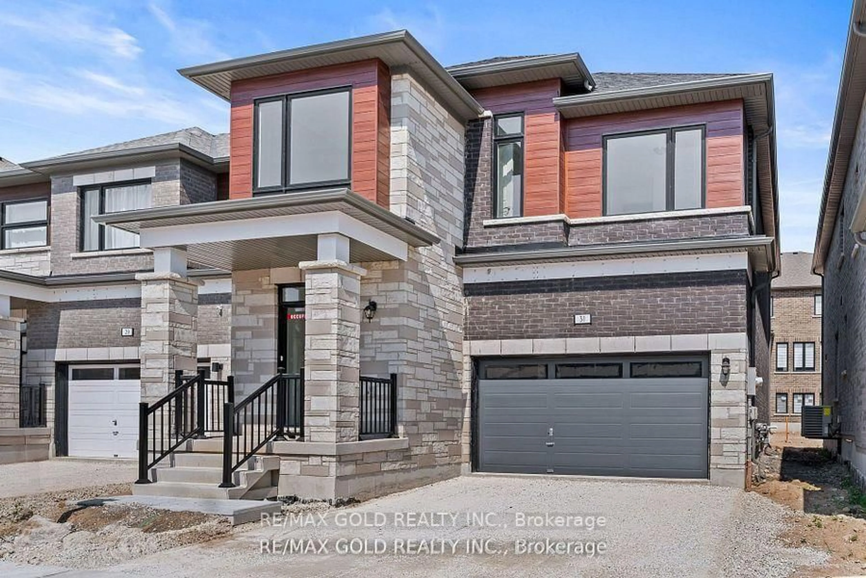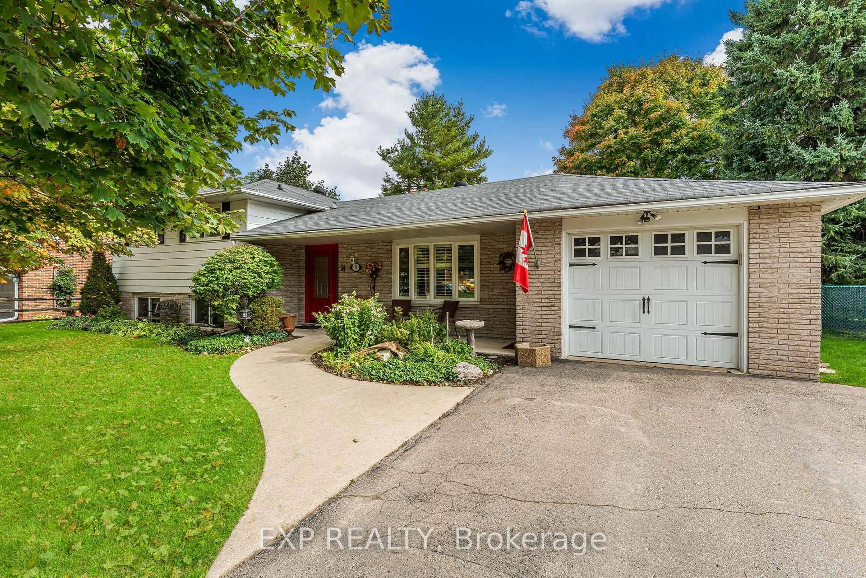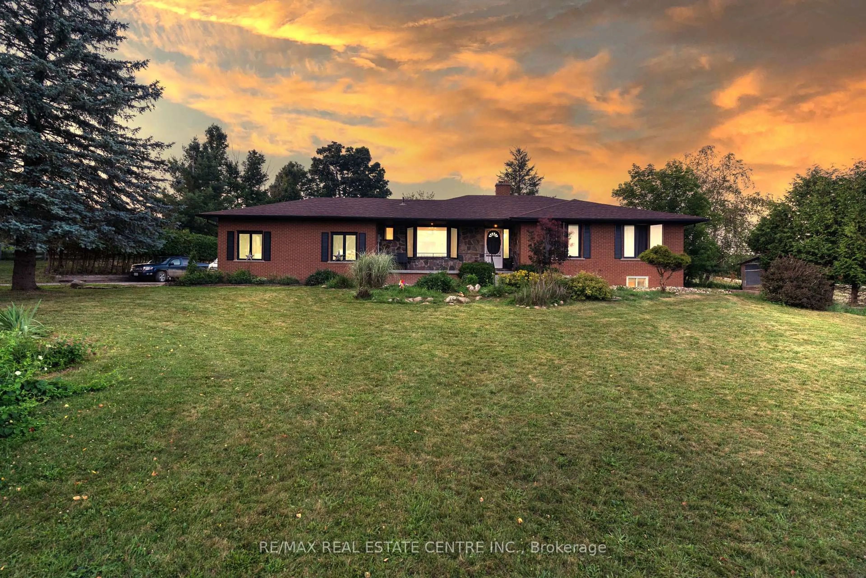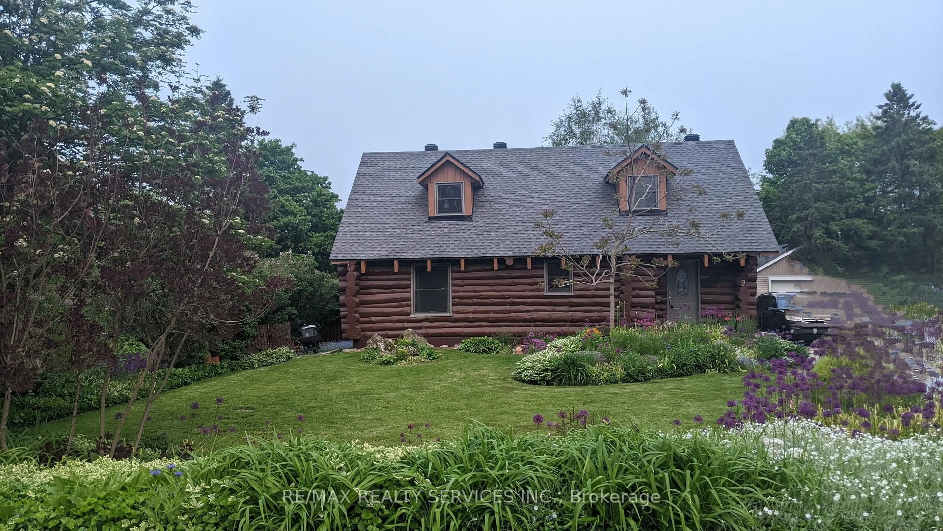31 Stanley Leitch Dr, Erin, Ontario N0B 1T0
Contact us about this property
Highlights
Estimated valueThis is the price Wahi expects this property to sell for.
The calculation is powered by our Instant Home Value Estimate, which uses current market and property price trends to estimate your home’s value with a 90% accuracy rate.Not available
Price/Sqft$482/sqft
Monthly cost
Open Calculator

Curious about what homes are selling for in this area?
Get a report on comparable homes with helpful insights and trends.
+10
Properties sold*
$1.4M
Median sold price*
*Based on last 30 days
Description
This stunning 4-bedroom, 4-bathroom detached residence offers the perfect blend of comfort, elegance, and convenience. Located in one of Erin's most sought-after neighborhoods, this home features a spacious double car garage, a functional and flowing layout, and modern finishes throughout. Enjoy a bright and open main floor with generous living and dining areas, a chefs kitchen with ample cabinetry and upgraded appliances, and a cozy family room perfect for entertaining or relaxing. Upstairs, retreat to a large primary suite with a walk-in closet and private ensuite, along with three additional spacious bedrooms and beautifully appointed bathrooms. Whether you're hosting guests or enjoying quiet family time, this home offers the space and lifestyle you've been looking for all just steps from shops, parks, schools, and everything Erin has to offer. Don't miss this rare opportunity to own a turn-key property in a vibrant, family-friendly-community.
Property Details
Interior
Features
Main Floor
Great Rm
5.18 x 3.65Open Concept / hardwood floor
Dining
3.35 x 4.14Open Concept / hardwood floor
Breakfast
2.43 x 3.65Open Concept
Kitchen
3.96 x 2.74Quartz Counter / Stainless Steel Appl / Open Concept
Exterior
Features
Parking
Garage spaces 2
Garage type Built-In
Other parking spaces 4
Total parking spaces 6
Property History
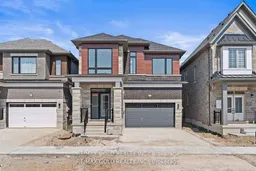 50
50