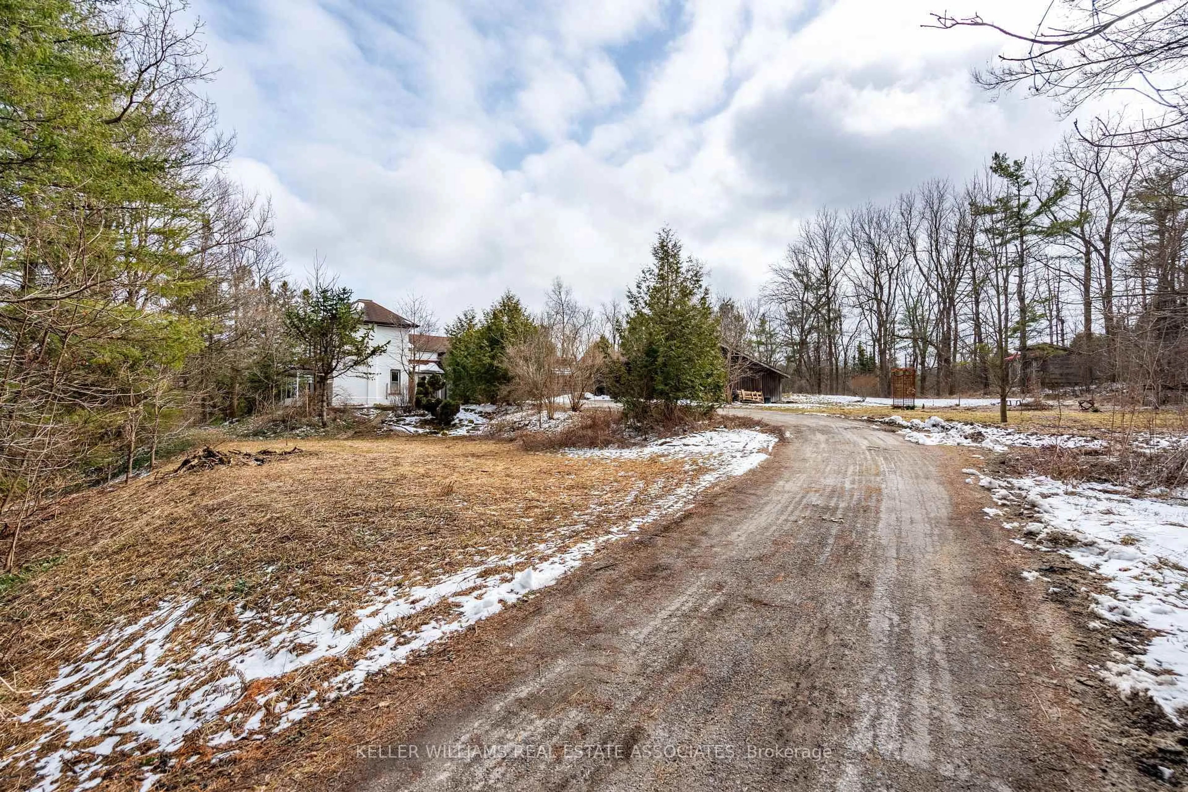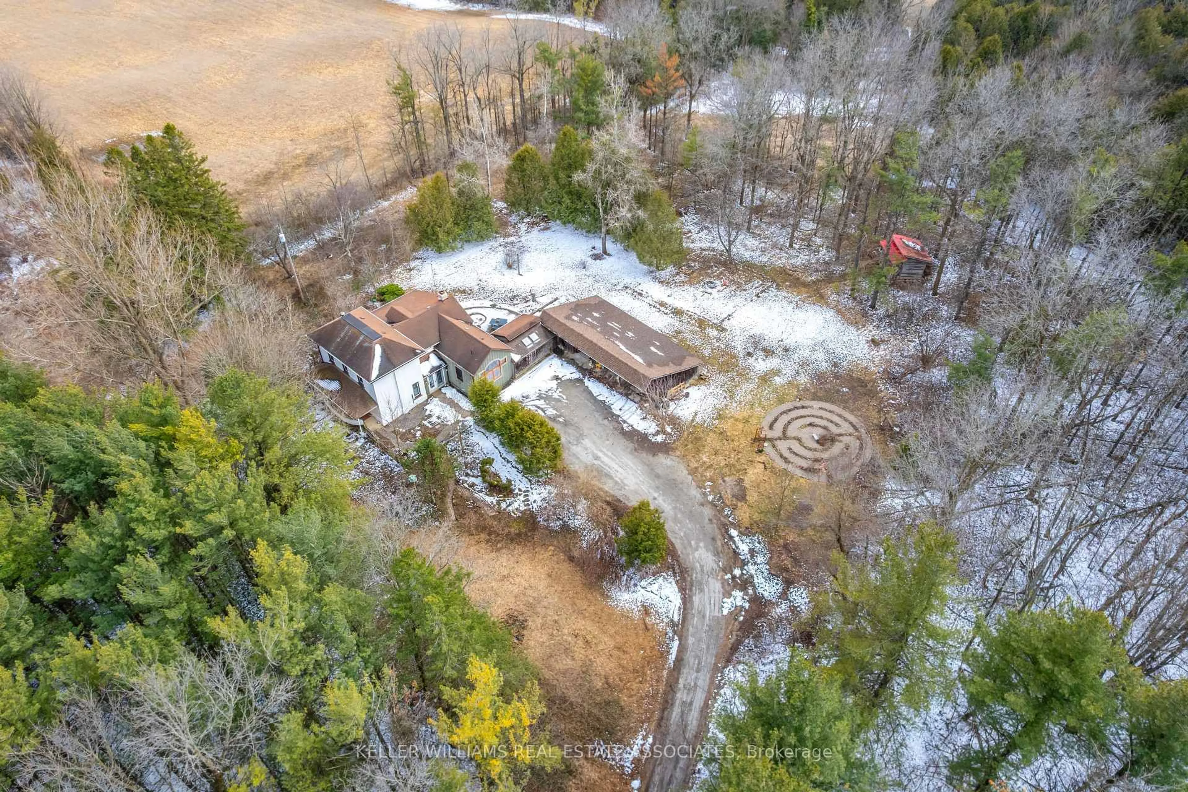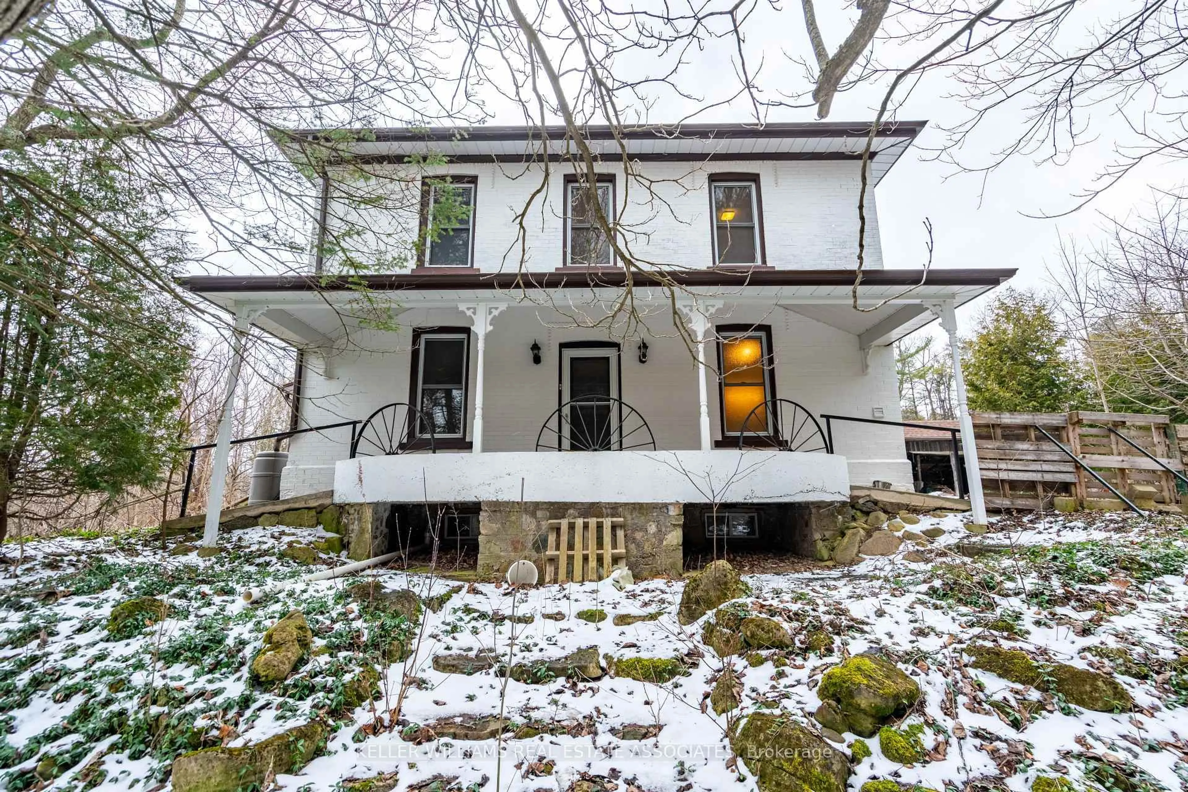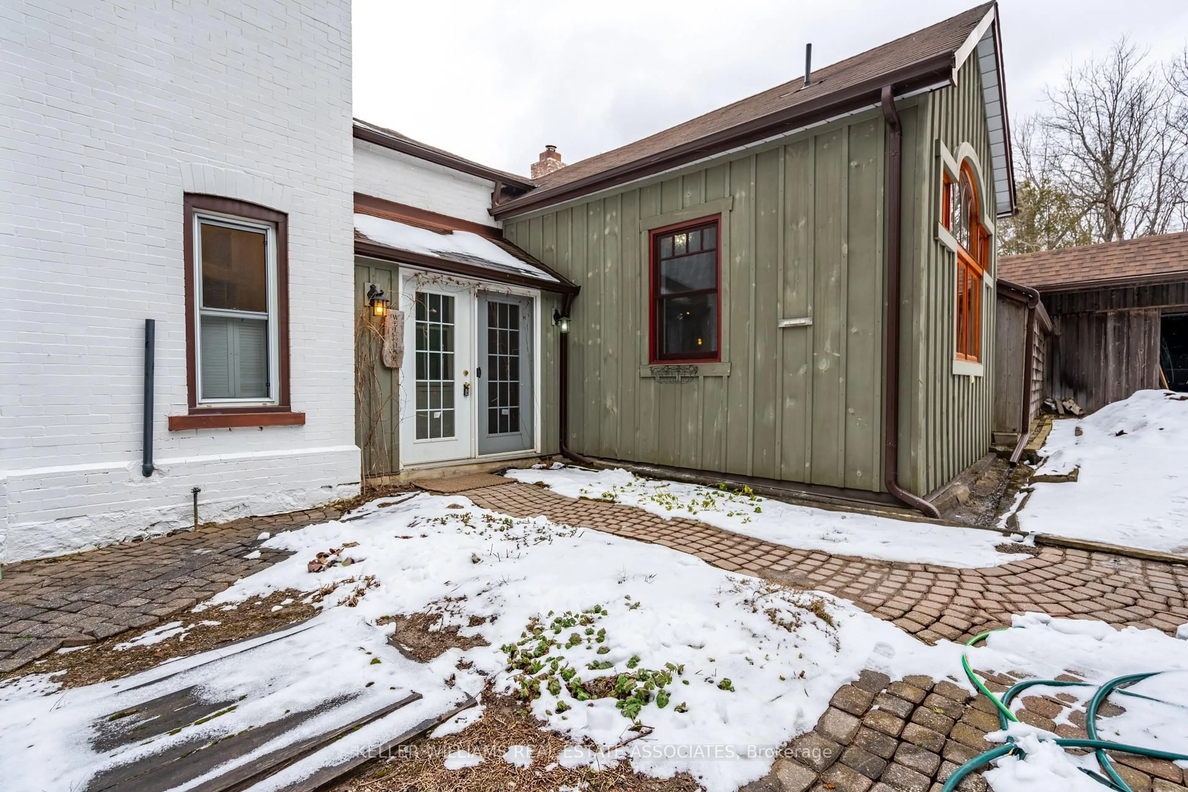4974 Fourth Line, Erin, Ontario L7J 2L8
Contact us about this property
Highlights
Estimated ValueThis is the price Wahi expects this property to sell for.
The calculation is powered by our Instant Home Value Estimate, which uses current market and property price trends to estimate your home’s value with a 90% accuracy rate.Not available
Price/Sqft$641/sqft
Est. Mortgage$6,120/mo
Tax Amount (2024)$4,447/yr
Days On Market37 days
Description
Welcome to this wonderful country retreat located down a long driveway, featuring 10.1 appealing acres! A very special home built long ago with several additions and a bunkie (as is - lots of potential!). Lots of character and charm. Surrounded by abundant wildlife, many beautiful trees and a stone labyrinth (see the seller's writing linked to MLS attachments). The spacious main floor centers on the original living room with a wood stove insert and a stone fireplace, now a relaxing family room - perfect for entertaining! Contemporary kitchen with a large picture window and access to a beautiful dining room with double doors leading to outside decking. The contemporary sunroom at the rear features windows on 3 sides to enjoy natures bounty. The library can function as a primary bedroom with an adjacent full bath and laundry or as a home office with a separate outside entrance. Upstairs features 3 bedrooms, a dressing area and a bathroom. This property has been a spiritual healing and retreat centre for the last 10 years. LG heating and cooling units throughout the house, and the wood stove is a high-efficiency catalytic converter.
Property Details
Interior
Features
Main Floor
Mudroom
0.0 x 0.02 Pc Bath / 4 Pc Bath / Tile Floor
Kitchen
5.36 x 4.06Beamed / Casement Windows / Heated Floor
Family
5.11 x 7.11Beamed / Fireplace / Staircase
Dining
3.23 x 5.77Access To Garage / Skylight / W/O To Deck
Exterior
Features
Parking
Garage spaces 3
Garage type Attached
Other parking spaces 6
Total parking spaces 9
Property History
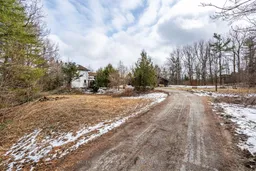 50
50Get up to 1% cashback when you buy your dream home with Wahi Cashback

A new way to buy a home that puts cash back in your pocket.
- Our in-house Realtors do more deals and bring that negotiating power into your corner
- We leverage technology to get you more insights, move faster and simplify the process
- Our digital business model means we pass the savings onto you, with up to 1% cashback on the purchase of your home
