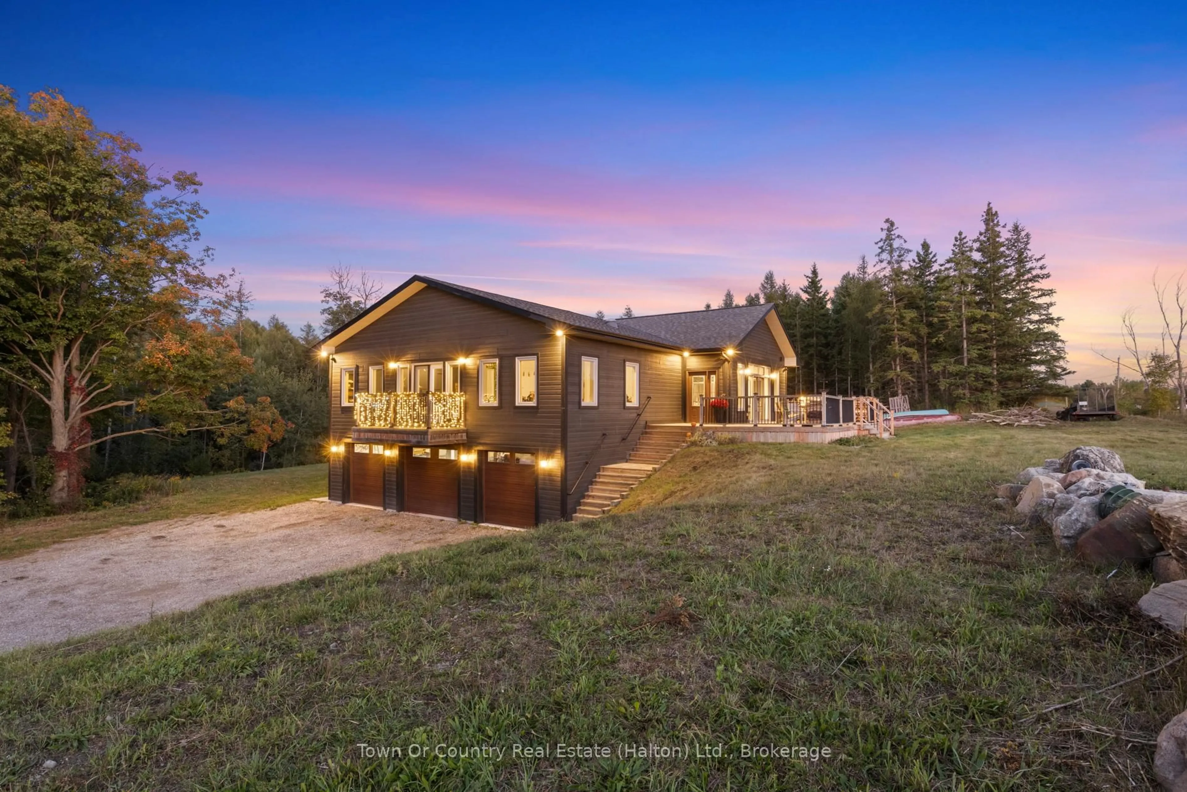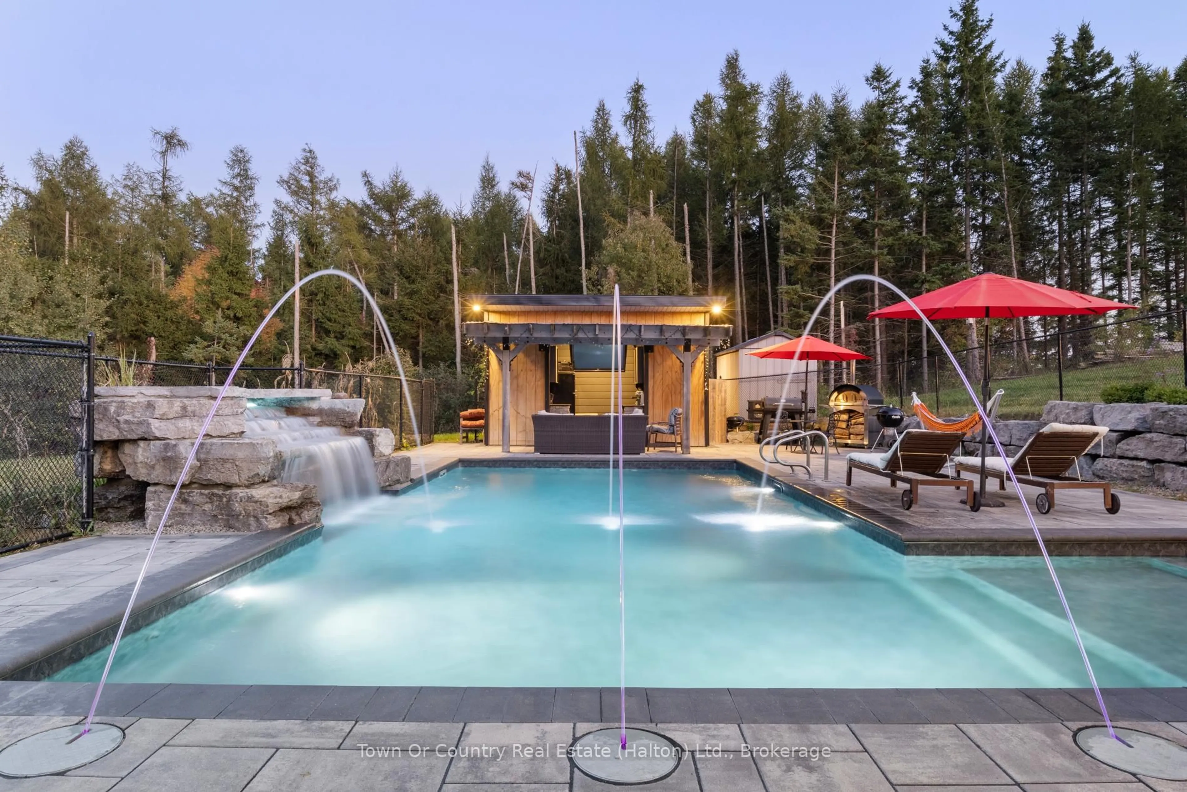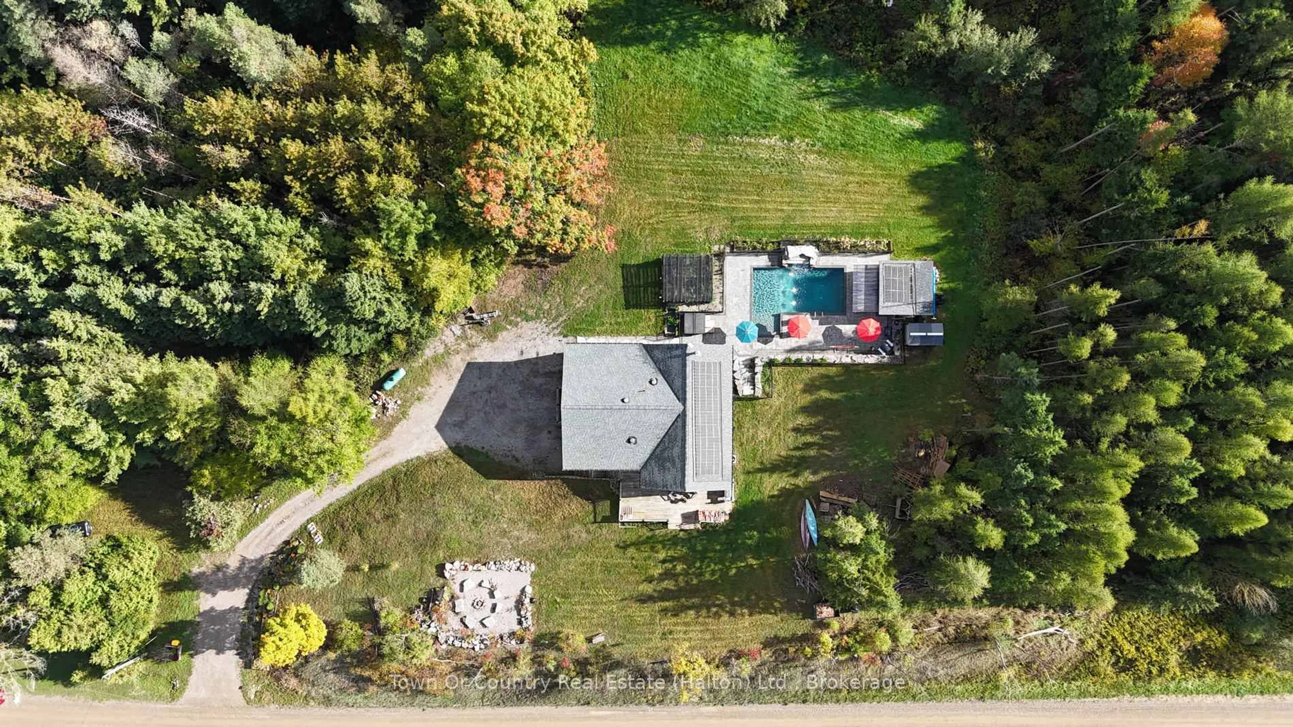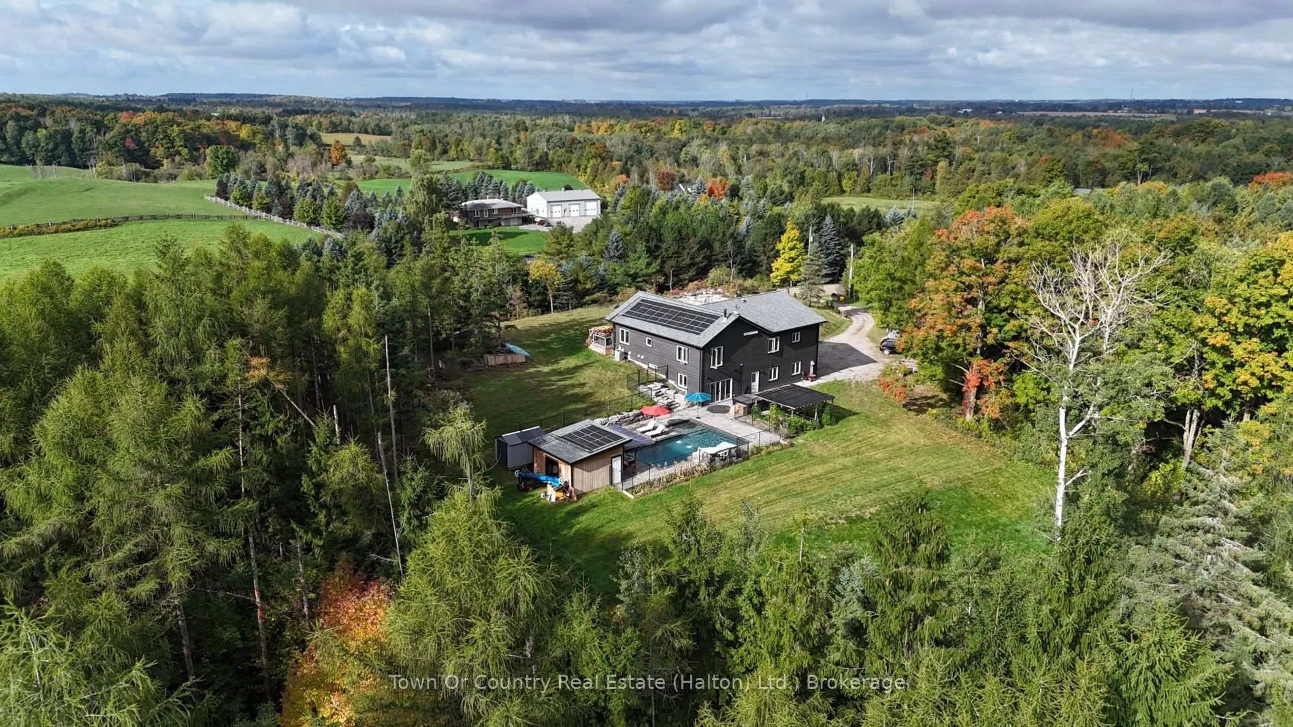5041 Third Line, Erin, Ontario L7J 2L8
Contact us about this property
Highlights
Estimated valueThis is the price Wahi expects this property to sell for.
The calculation is powered by our Instant Home Value Estimate, which uses current market and property price trends to estimate your home’s value with a 90% accuracy rate.Not available
Price/Sqft$801/sqft
Monthly cost
Open Calculator
Description
Welcome to 5041 Third Line in the south end of Erin - where comfort, style, and serenity come together on a sprawling 1.4-acre homestead tucked into nature. This custom-built 2017 bungalow blends modern elegance with warmth. With 3 bedrooms, an office, and 3.5 baths, the layout offers both space and intimacy. The main floor is bright and open, featuring oversized windows that flood the home with natural light and frame views of the private backyard. A floor-to-ceiling wood-burning fireplace, ducted into the central air, offers cozy charm and efficient heat. The kitchen and dining area are perfect for gatherings, with sleek appliances and space for an oversized family table. Downstairs, the fully finished walk-out basement feels like a home of its own - complete with a family room, private office, generous storage, and a separate entrance to the side yard. Ideal for multi-generational living, games nights, or a future in-law suite. Outside is your own private retreat: a landscaped pool with a rock waterfall, stone interlock lounging areas, and a firepit surrounded by trees. Terraced hardscaping and wooded privacy make the backyard perfect for entertaining or quiet reflection. The heated 3-car garage offers space and comfort year-round. And while this peaceful retreat feels far from it all, you're only 10 minutes from groceries, shops, trails, and your daily coffee at Tim Hortons. Whether you're seeking space to grow, room to host, or just a quiet place to unwind - this home truly has it all. See attachments for survey, floor plans and property details.
Property Details
Interior
Features
Main Floor
Living
6.63 x 5.64Dining
4.88 x 3.25Primary
3.96 x 5.315 Pc Ensuite / W/I Closet
Br
4.55 x 3.66Exterior
Features
Parking
Garage spaces 3
Garage type Attached
Other parking spaces 7
Total parking spaces 10
Property History
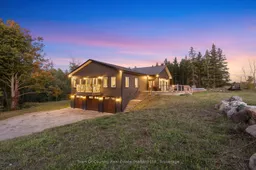 50
50
