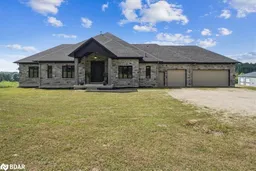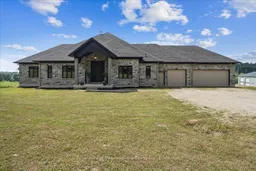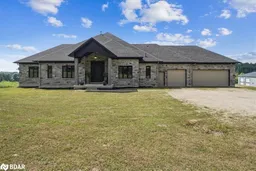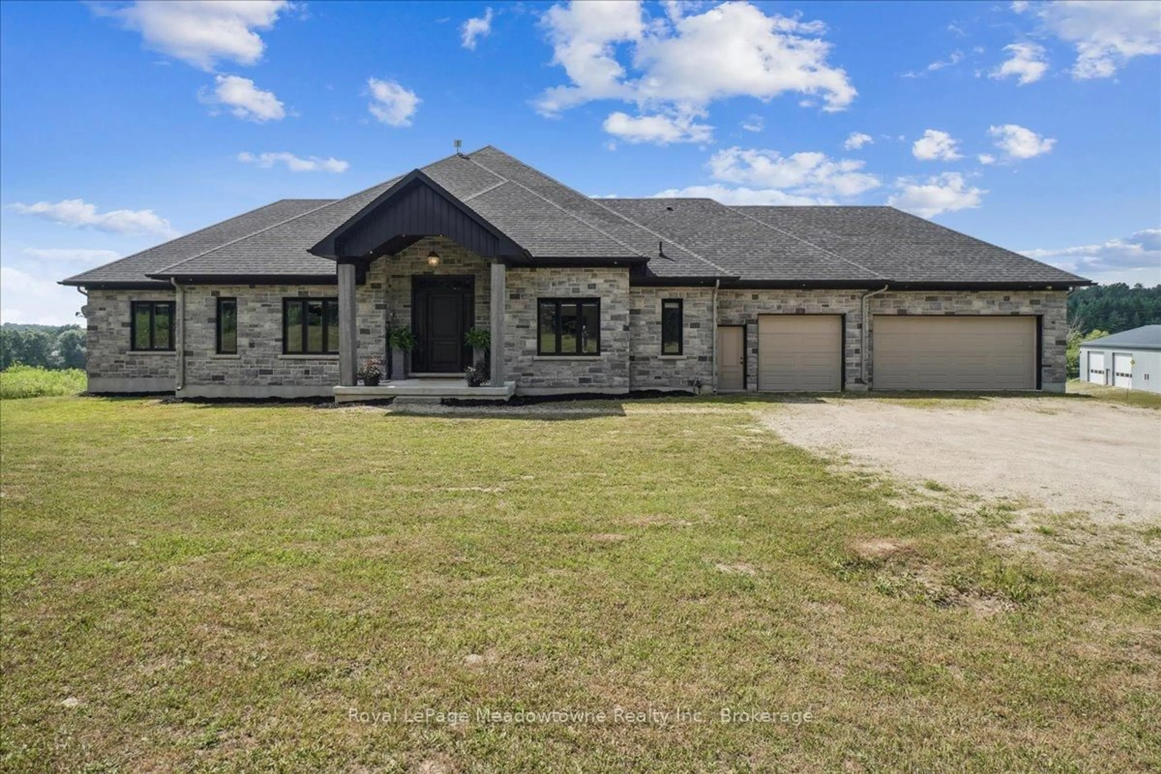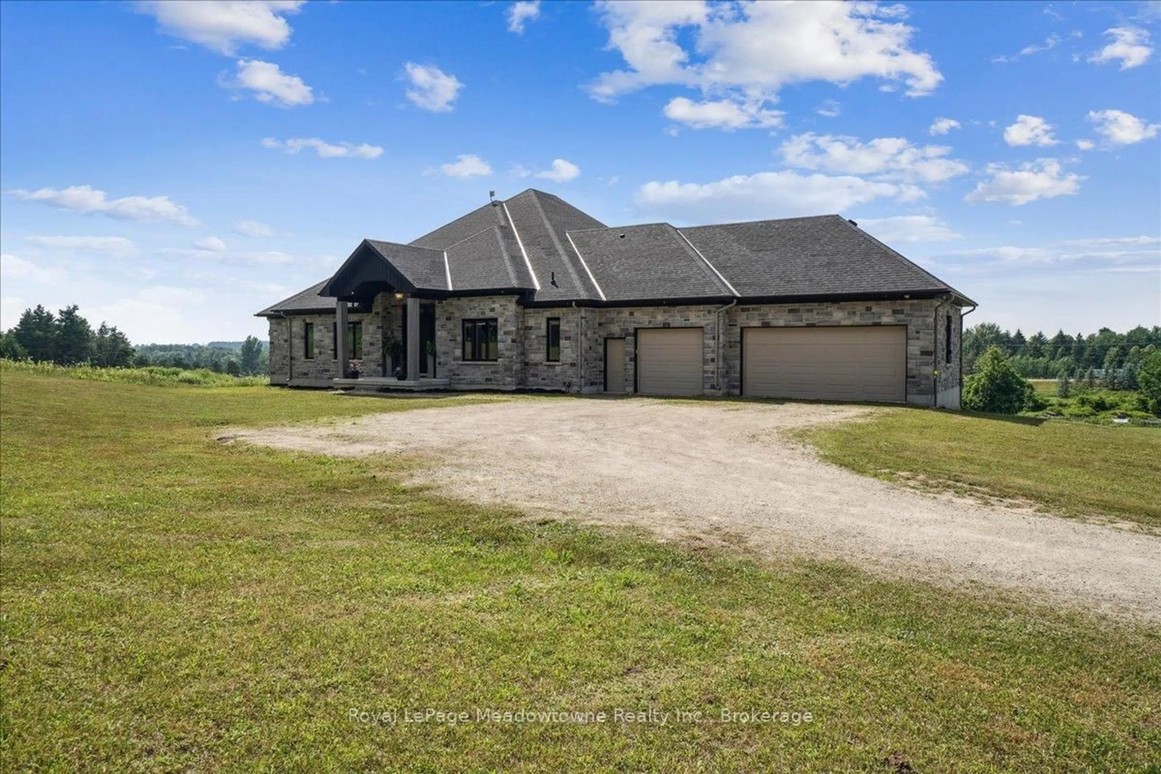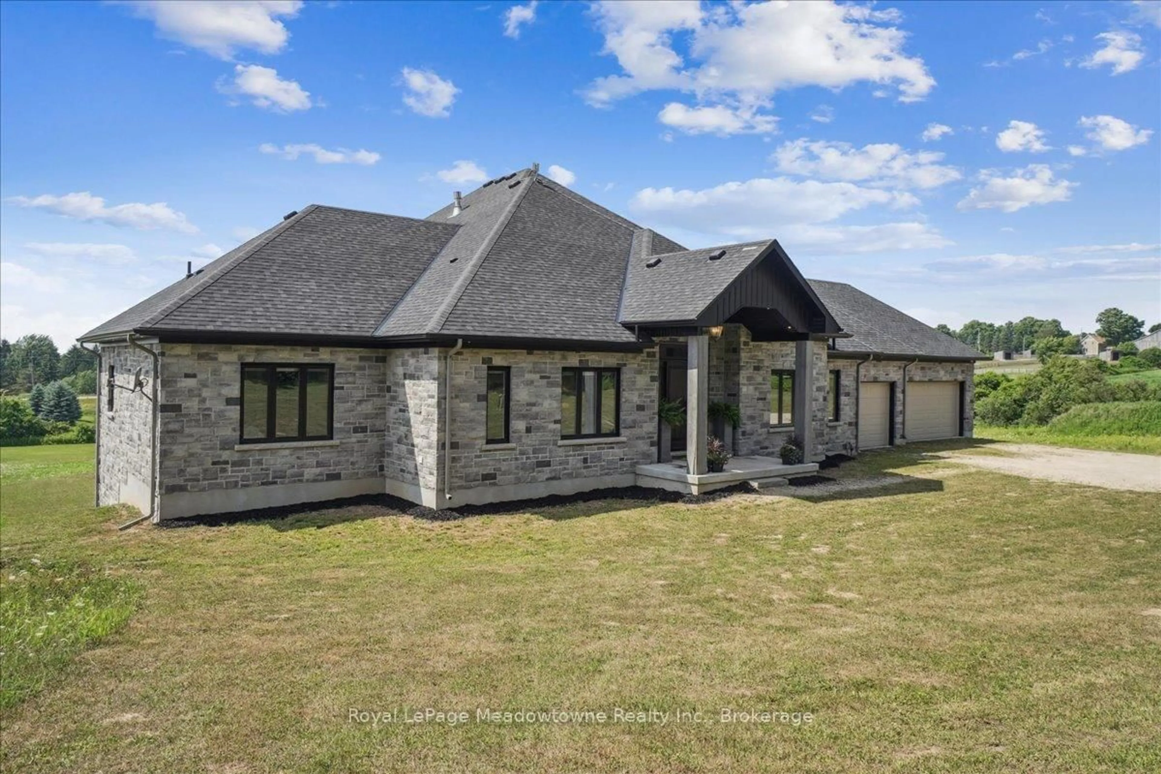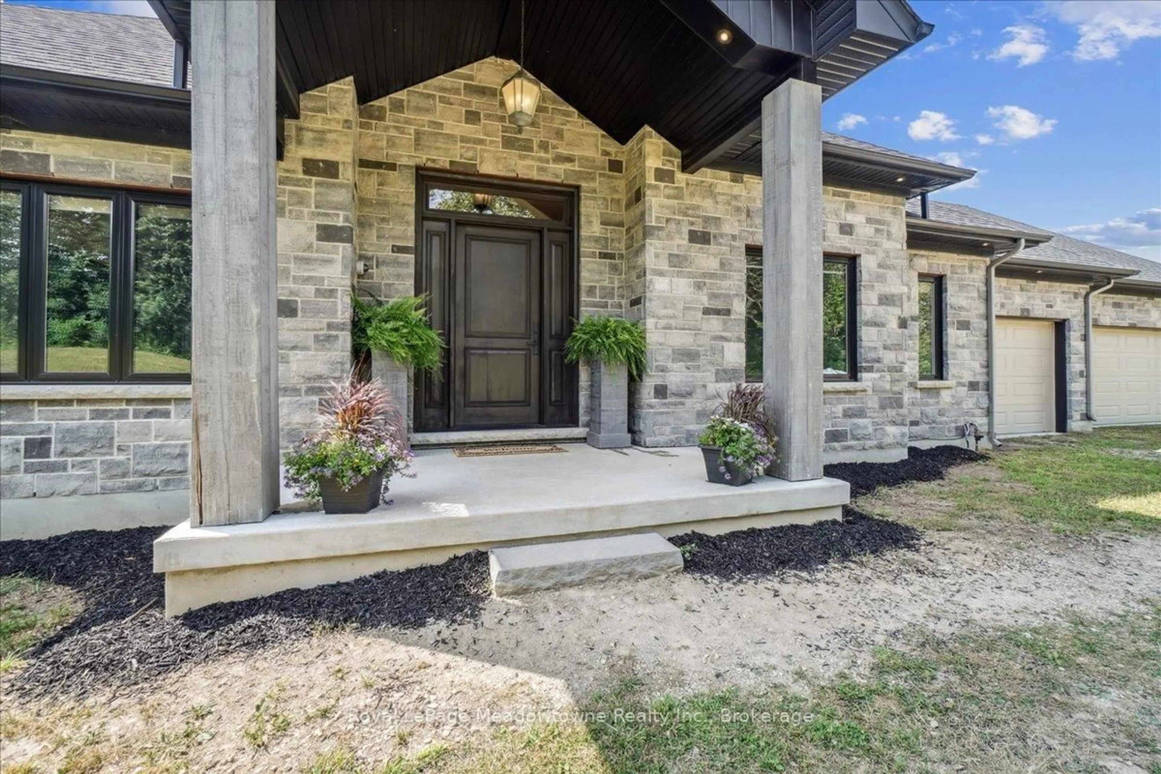8837 Wellington Road 124, Erin, Ontario N1H 6H7
Contact us about this property
Highlights
Estimated valueThis is the price Wahi expects this property to sell for.
The calculation is powered by our Instant Home Value Estimate, which uses current market and property price trends to estimate your home’s value with a 90% accuracy rate.Not available
Price/Sqft$1,282/sqft
Monthly cost
Open Calculator
Description
This custom-built country bungalow, where craftsmanship meets comfort is an exceptional family home nestled in the rolling hills of Erin. Set on just under 9 acres of gently sloping lawns, a spring-fed pond, and endless outdoor beauty. From the moment you step inside, you'll feel the care and quality that went into this cabinetmakers personal residence. Striking details, soaring ceilings, and an open-concept layout set the stage, while over 200+ custom-built storage drawers keep family life beautifully organized. The heart of the home is a chefs dream kitchen, featuring solid wood cabinetry, high-end appliances, a massive quartz island with breakfast bar, and endless cupboard space. Gather in the great room around the fireplace, or share meals in the dining room as you soak in panoramic views of the countryside through the windows. Step outside to the elevated, covered balcony and catch unforgettable sunsets, your new favourite place to unwind. The main-floor primary suite is your own private retreat, with a coffered ceiling, spa-inspired ensuite, and a walk-in closet with built-ins that maximize both function and style. Two additional bedrooms offer the same high-quality finishes and thoughtful design. Head downstairs to discover the ultimate entertainment zone, a fully finished walk-out lower level with a large wet bar, cozy fireplace, theatre room, home office, and even a sauna. And then there's the workshop, an incredible 5,000 sq. ft. heated building with three 16x16 insulated doors, ideal for car enthusiasts, hobbyists, or entrepreneurs. Add in a 3-car garage, geo-thermal heating and cooling, in-floor heating throughout the basement and shop, fire pit & your family has found a forever home. This property doesn't just offer a place to live, it offers a lifestyle. From peaceful birdwatching by the pond to hosting unforgettable gatherings, this is country living reimagined for the modern family. This is where your family story continues.
Property Details
Interior
Features
Lower Floor
Exercise
3.23 x 2.84Heated Floor / Laminate
Cold/Cant
4.01 x 2.44B/I Bookcase
Rec
10.77 x 9.75Wet Bar / W/O To Yard / Laminate
Media/Ent
5.54 x 5.49Heated Floor / Laminate
Exterior
Features
Parking
Garage spaces 3
Garage type Attached
Other parking spaces 30
Total parking spaces 33
Property History
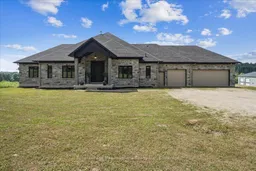 49
49