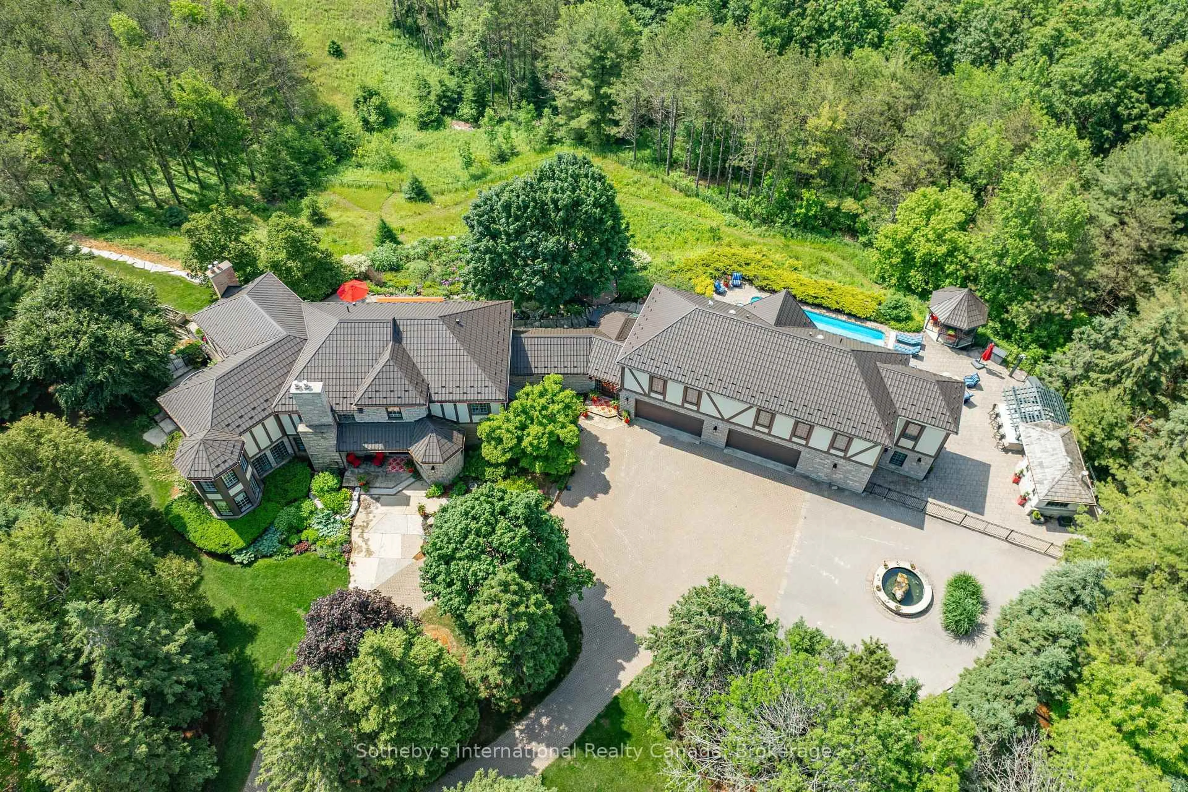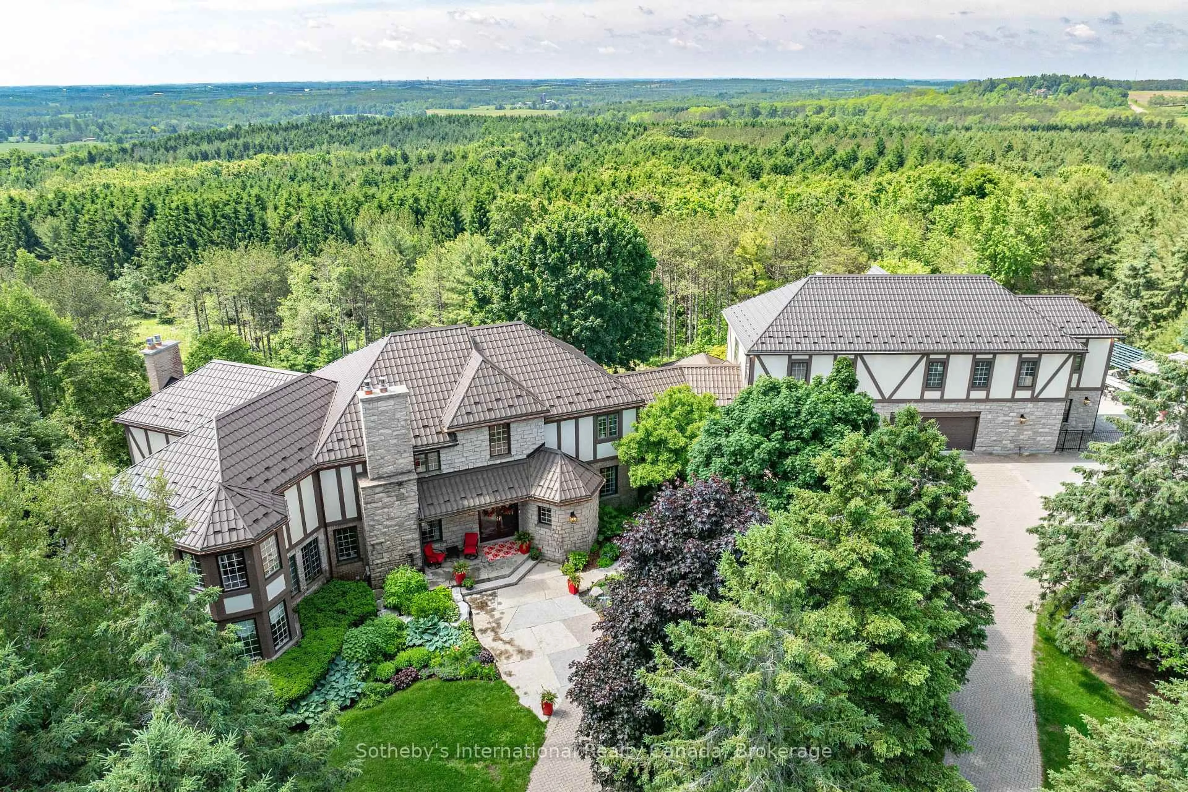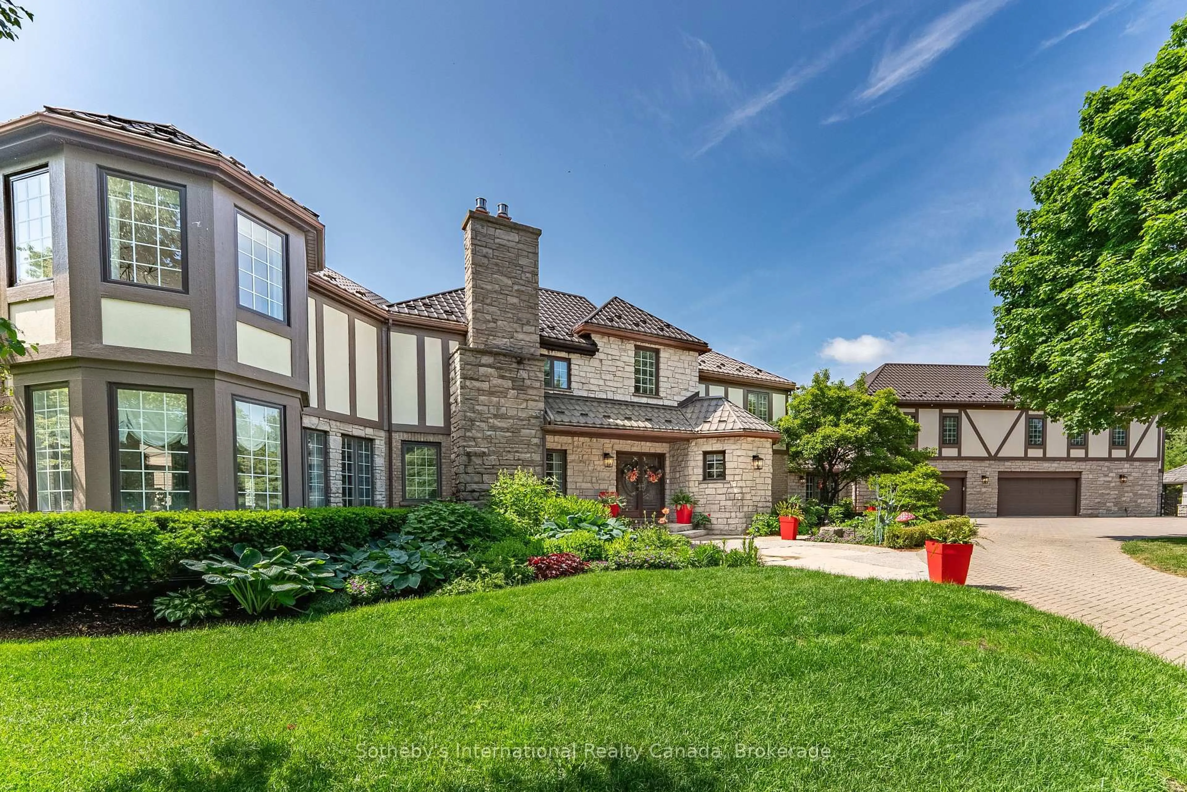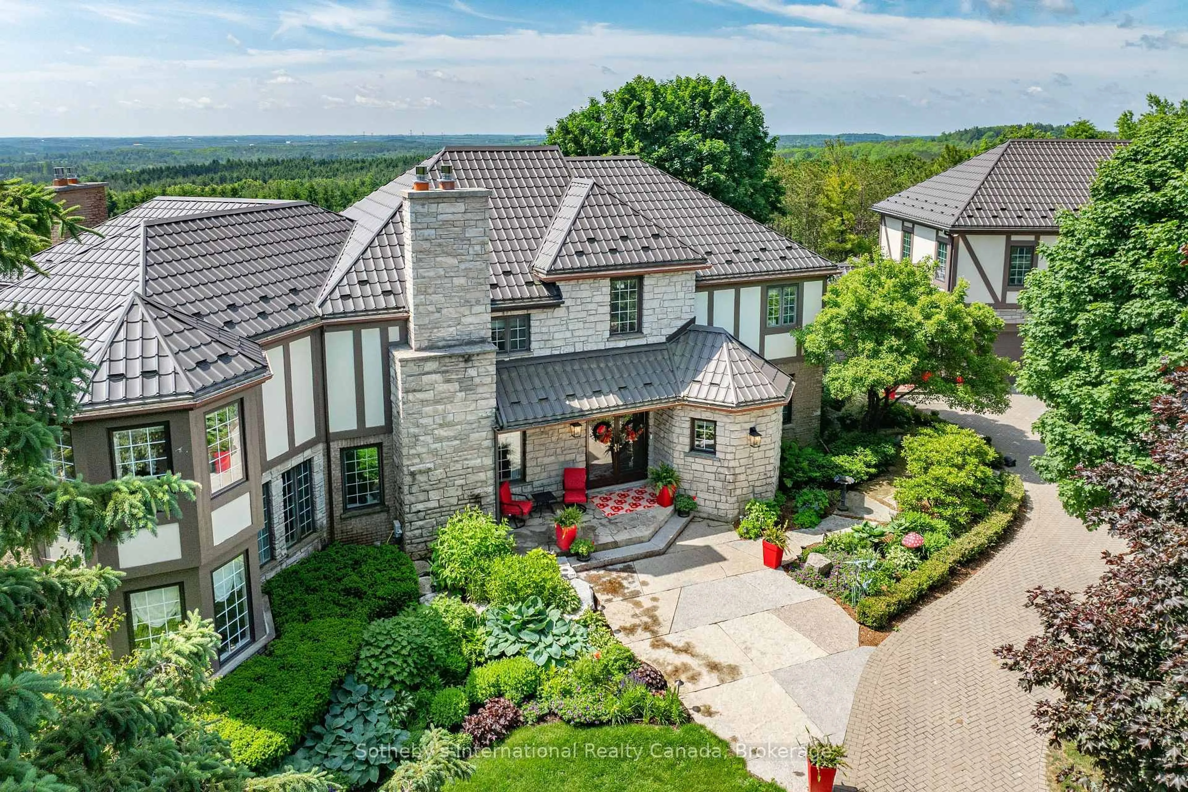9255 Sideroad 27, Erin, Ontario L4L 1A7
Contact us about this property
Highlights
Estimated valueThis is the price Wahi expects this property to sell for.
The calculation is powered by our Instant Home Value Estimate, which uses current market and property price trends to estimate your home’s value with a 90% accuracy rate.Not available
Price/Sqft$420/sqft
Monthly cost
Open Calculator
Description
Spectacular family estate, in the picturesque countryside of Erin. Perched on a hillside, with 46+ glorious acres & breathtaking views of the valleys below. Custom-built, with 7000+ sq ft, 6 bedrooms & 7 baths in total. Recently renovated from top to bottom & no expense spared. As you enter the hidden gates & drive up the winding drive, dotted with carriage lights, you realize that this is clearly a once in a lifetime opportunity. Meticulously landscaped with colorful English gardens, intricate stone pathways, patios & stairs & custom designed stone fountains decorate the exterior with decks & gazebos to take in the views. The 2 story Foyer & dramatic curved oak staircase, set the tone for what awaits you. 2-tiered formal Living Rm with gas f/p, separate Dining Rm, sunken Family Rm with custom built-ins, gas f/p & circular floating oak & wrought iron staircase leads to the oak paneled office above. Chefs Woodland Horizon Kitchen with top-of-the-line appliances, gorgeous floor to ceiling maple cabinetry, 9 ft island, quartz counters & separate casual Dining area with additional wall of cabinetry & b/I coffee station. The 2nd floor boasts a Primary wing, with a huge sitting room w/gas f/p, luxurious 6 pc ensuite & huge w/I closet & access to the private Home Office. There are 2 more, good sized bedrooms & a 5 pc bath. Back to the main floor & west extension of the home there's 3 more bedroom, 2nd eat in kitchen, den & Great Room, w/private balcony to take in the views, all above the 4+ car garage. This is a 6 bedroom home, or 2 separate living quarters, each with 3 bedrooms, for guest quarters, multigeneration or in-law suite. The possibilities are endless! The Resort-worthy backyard is nothing short of spectacular with 18 x 38 ft inground salt-water pool, hot tub, full outdoor kitchen, Change Rm, 4 pc bath & separate pool house. Lower level walk out houses a full gym, wet bar, 2nd laundry, wine rm & more. Heated 4 car garage w/workshop. Something for everyone!
Property Details
Interior
Features
2nd Floor
4th Br
4.96 x 3.525 Pc Ensuite
2nd Br
4.93 x 3.65Sitting
6.25 x 4.933rd Br
3.71 x 3.4Exterior
Features
Parking
Garage spaces 4
Garage type Attached
Other parking spaces 20
Total parking spaces 24
Property History
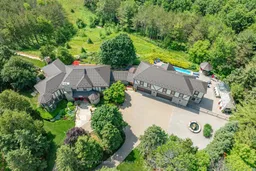 50
50
