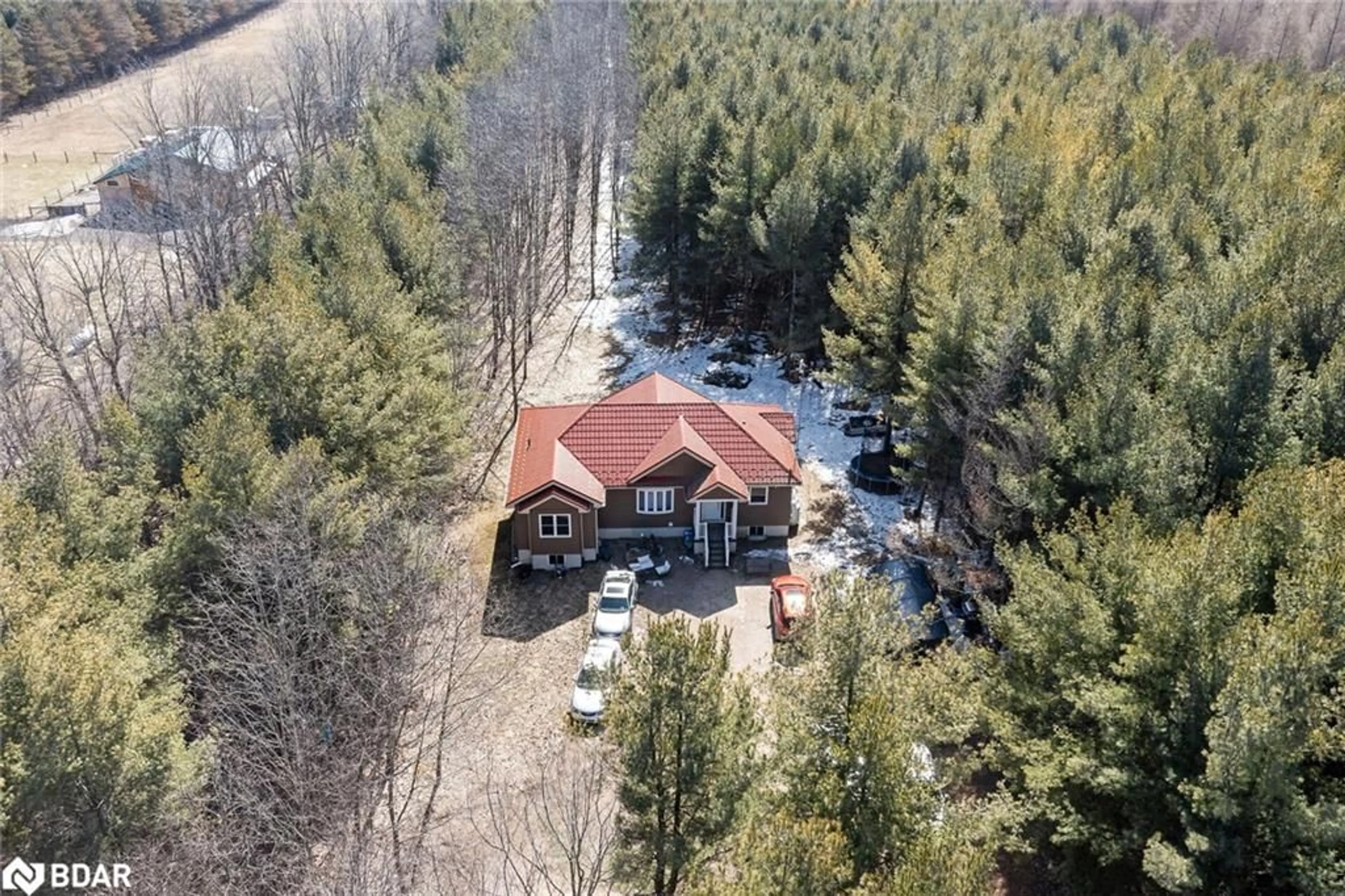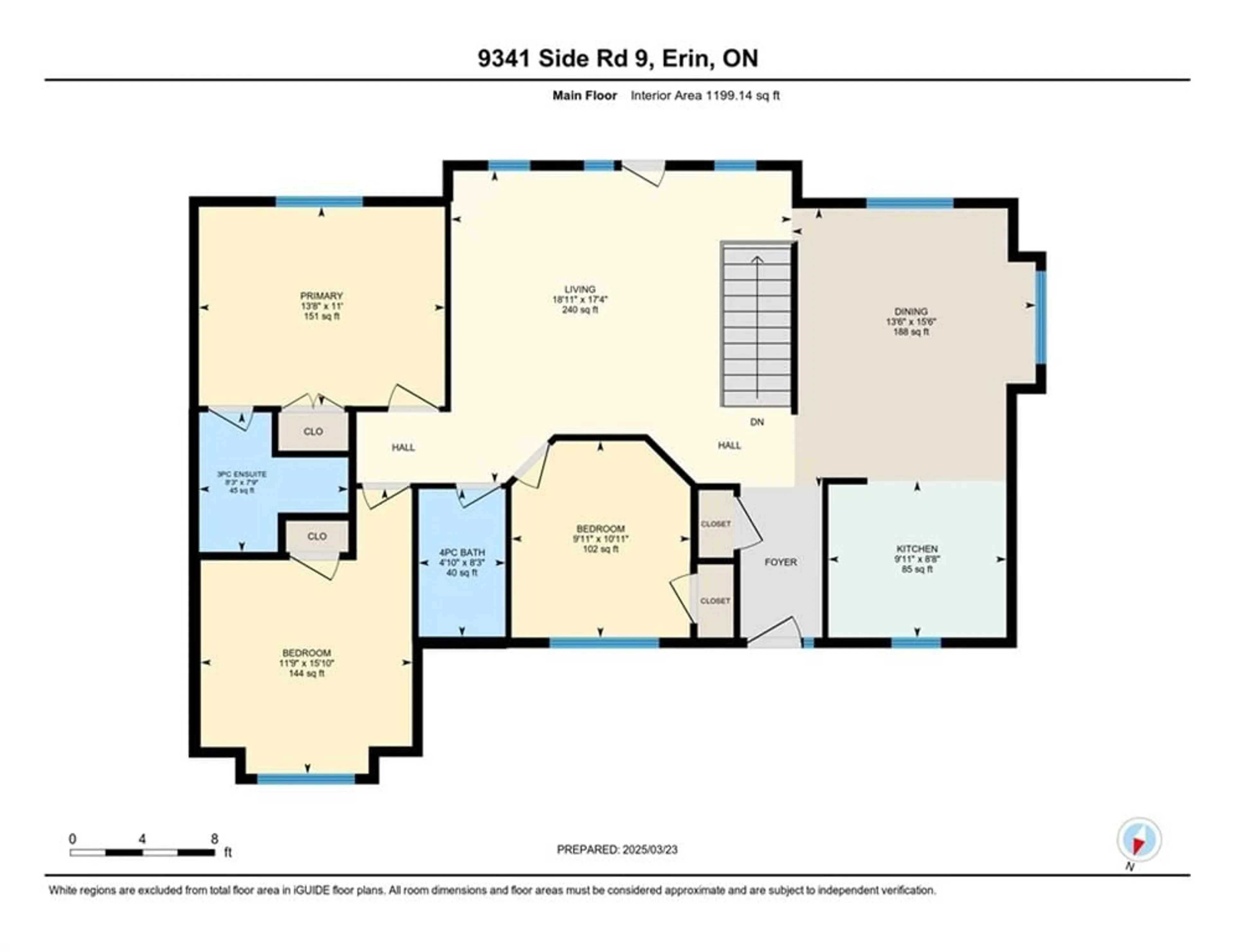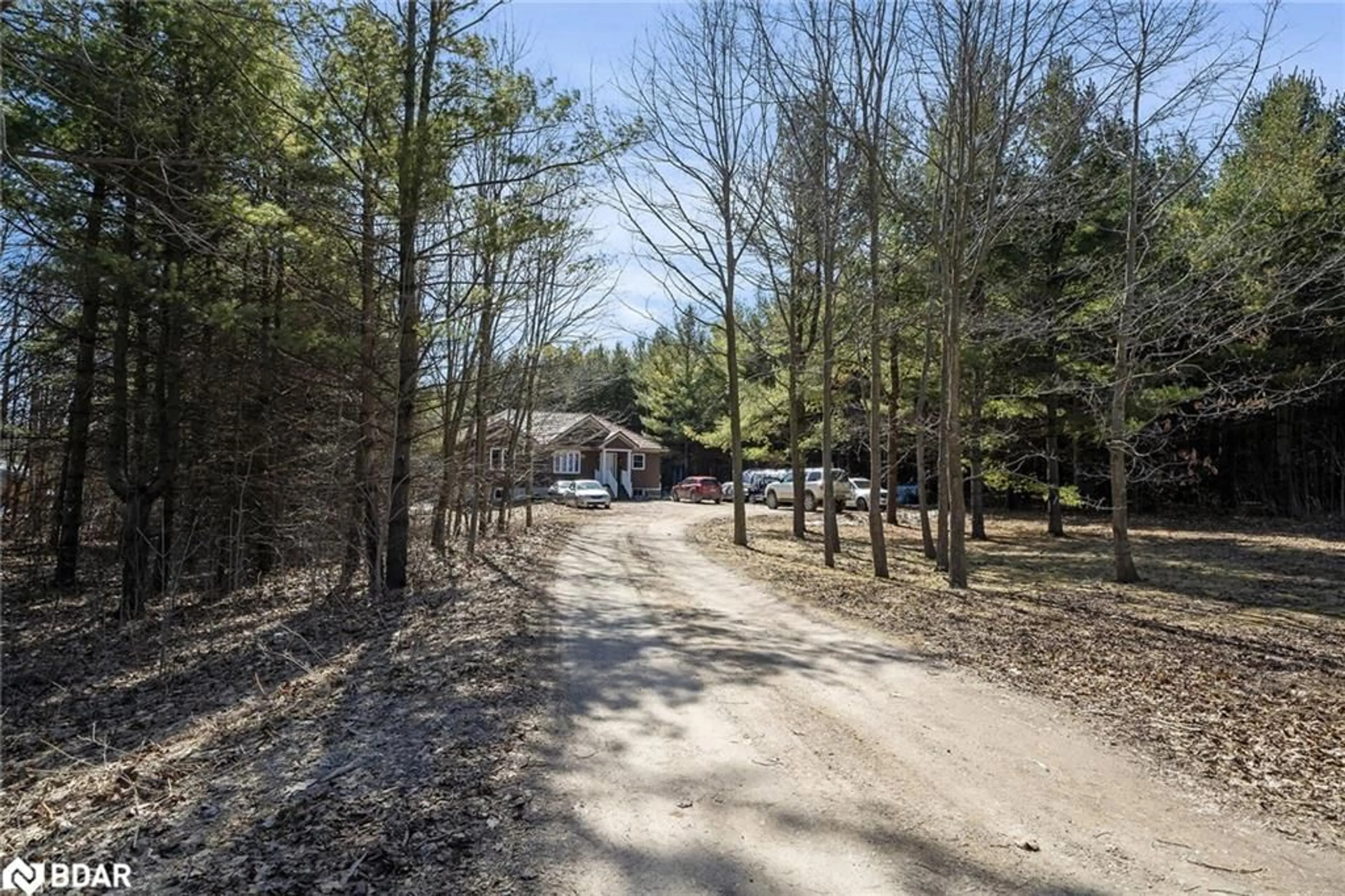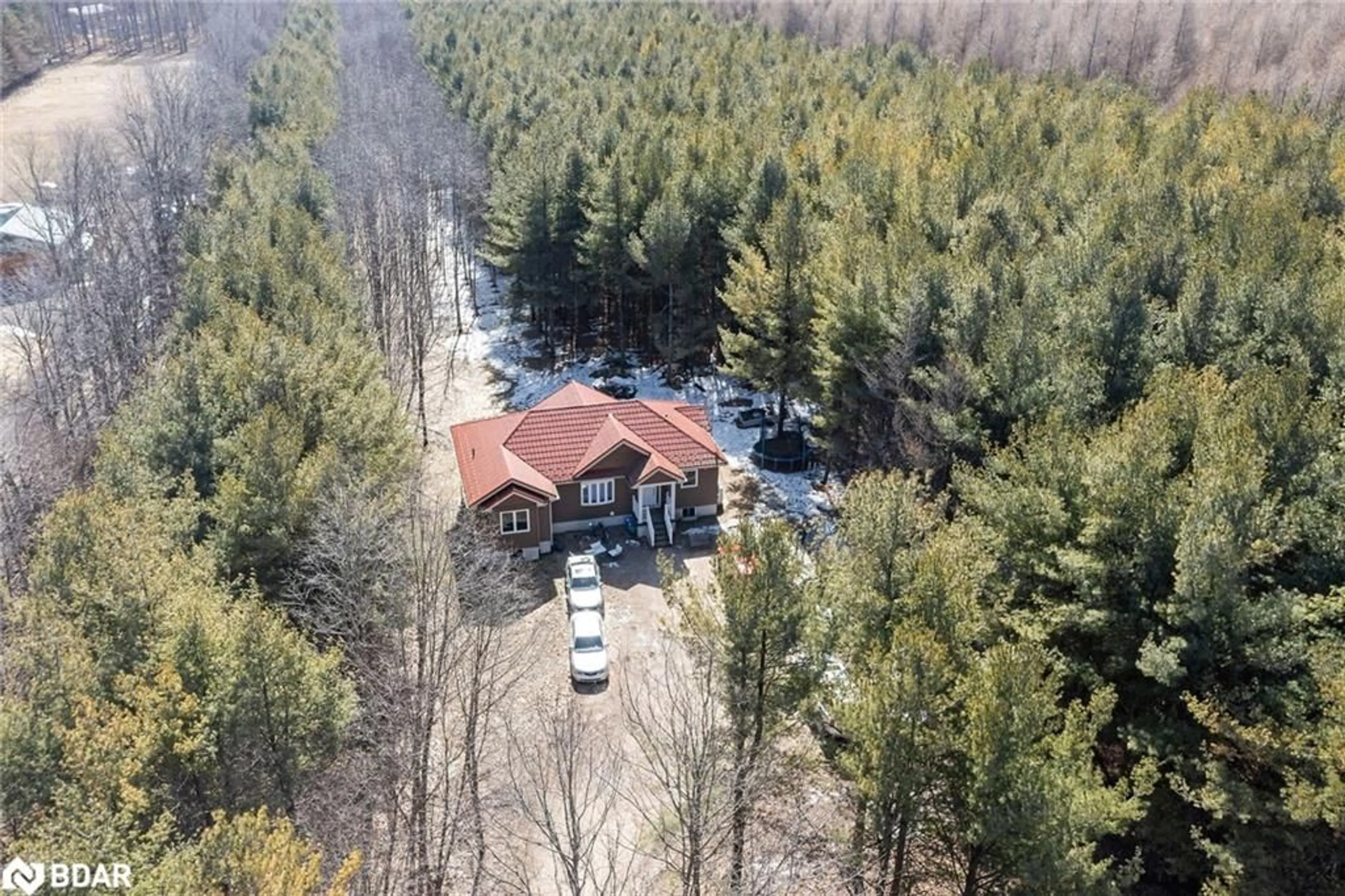9341 9 Sideroad, Acton, Ontario L7J 2L8
Contact us about this property
Highlights
Estimated ValueThis is the price Wahi expects this property to sell for.
The calculation is powered by our Instant Home Value Estimate, which uses current market and property price trends to estimate your home’s value with a 90% accuracy rate.Not available
Price/Sqft$466/sqft
Est. Mortgage$5,260/mo
Tax Amount (2025)$6,388/yr
Days On Market16 days
Total Days On MarketWahi shows you the total number of days a property has been on market, including days it's been off market then re-listed, as long as it's within 30 days of being off market.45 days
Description
This charming raised bungalow, built 2013, sits on a peaceful one-acre lot surrounded by mature trees. Tucked away on a quiet country road, it offers the best rural living while remaining close to schools, shopping and GO train stations in Acton and Georgetown. Inside, the main floor boasts hardwood flooring throughout, along with an open-concept kitchen and dining area - perfect for everyday living and entertaining. The spacious living room provides a welcoming space for family gatherings and opens onto a deck where you can relax and enjoy the surrounding nature. The primary bedroom is comfortable retreat with a private three-piece ensuite. The walkout basement extends the living space, featuring bright recreation room with large above-ground windows, a fourth bedroom, rough-in for an extra bathroom and a convenient laundry area. Modern upgrades include a durable metal roof, a newly installed propane forced air furnace (2024) and central air conditioning for year-round comfort. With ample parking and a peaceful setting, this home is ideal for those seeking country living with easy access to town. Bell high-speed internet ensures seamless streaming and remote work capabilities.
Property Details
Interior
Features
Main Floor
Dining Room
4.83 x 3.48hardwood floor / open concept
Living Room
4.65 x 4.37hardwood floor / walkout to balcony/deck
Foyer
2.87 x 1.35Hardwood Floor
Bedroom Primary
3.56 x 3.30Exterior
Features
Parking
Garage spaces -
Garage type -
Total parking spaces 10
Property History
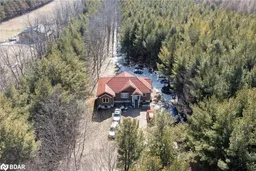 37
37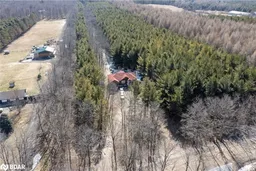
Get up to 1% cashback when you buy your dream home with Wahi Cashback

A new way to buy a home that puts cash back in your pocket.
- Our in-house Realtors do more deals and bring that negotiating power into your corner
- We leverage technology to get you more insights, move faster and simplify the process
- Our digital business model means we pass the savings onto you, with up to 1% cashback on the purchase of your home
