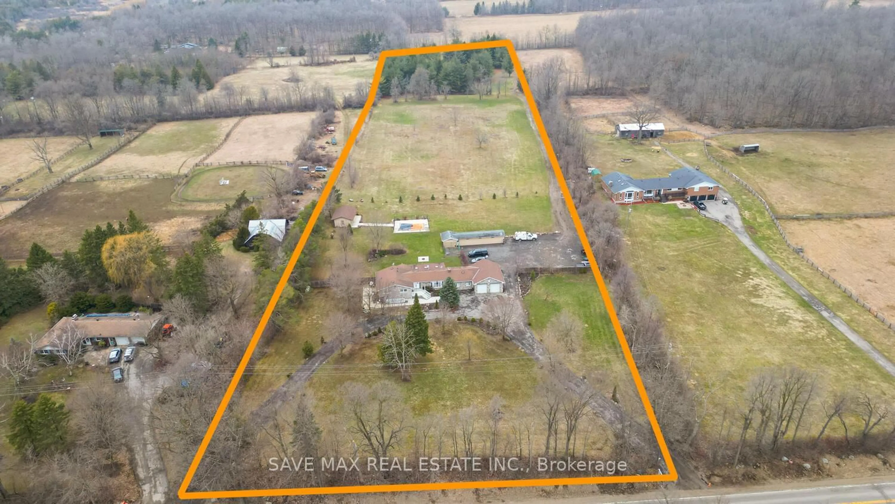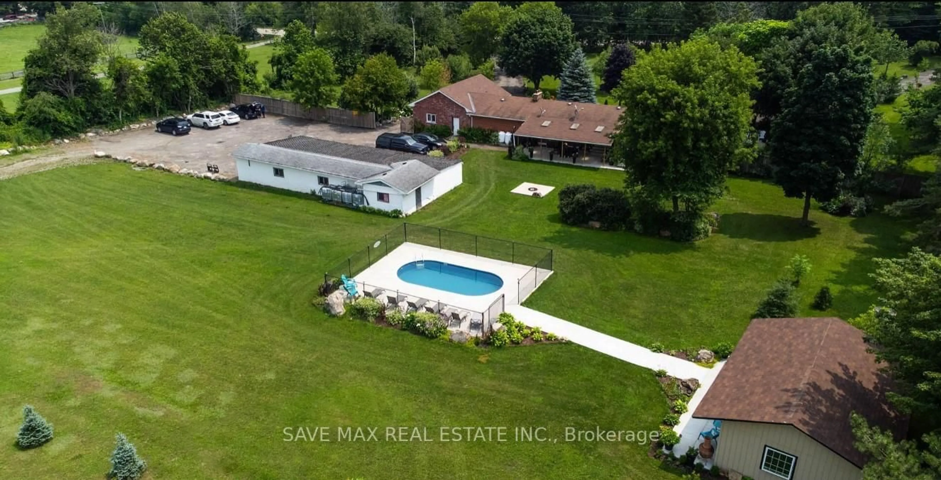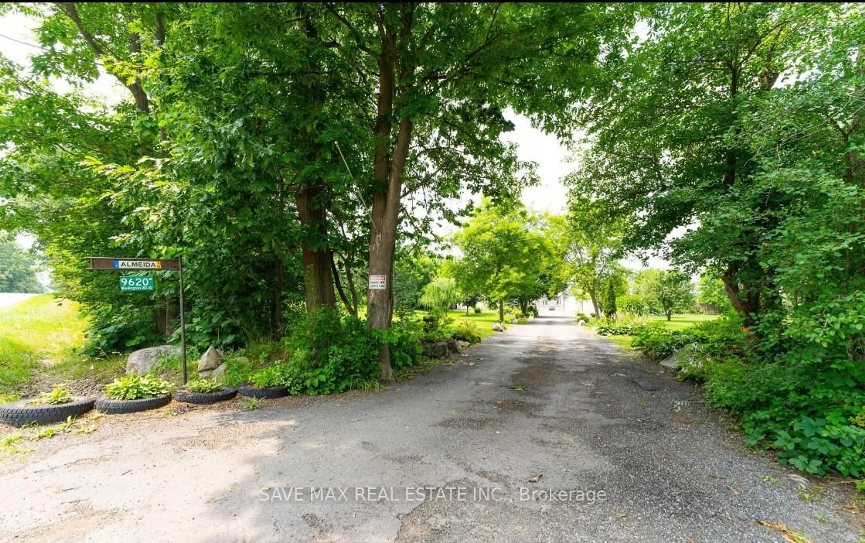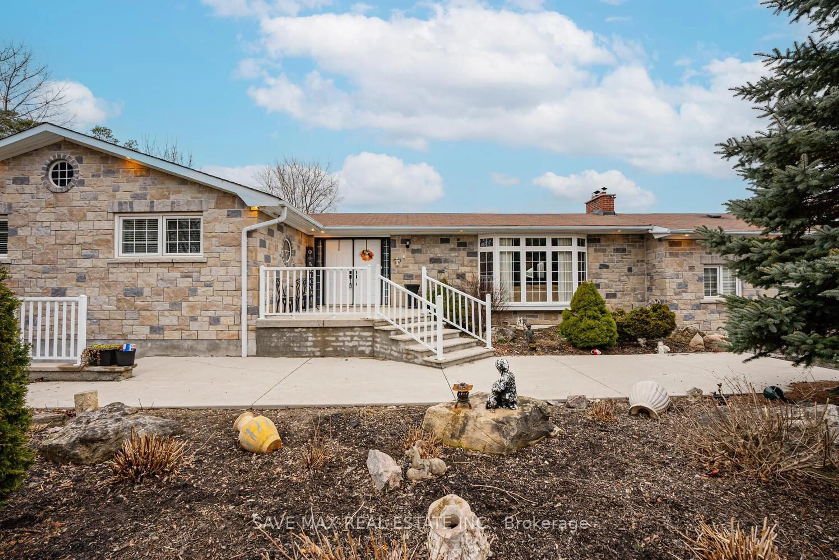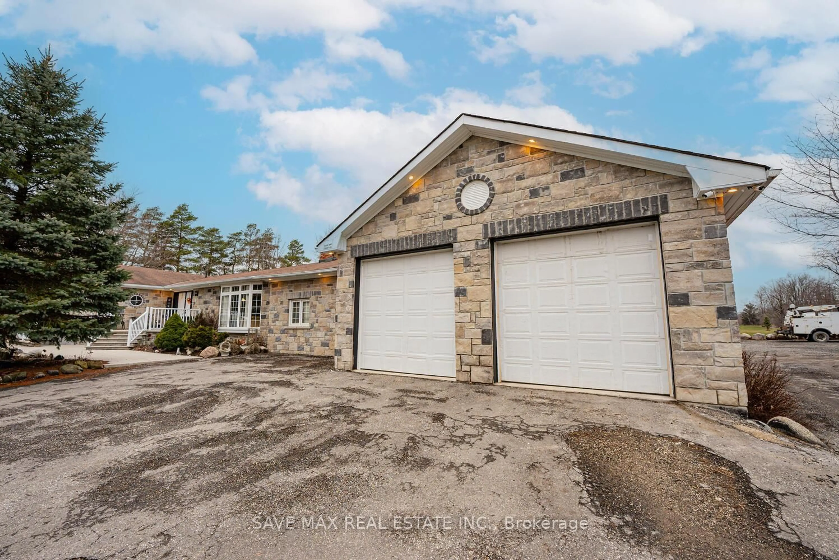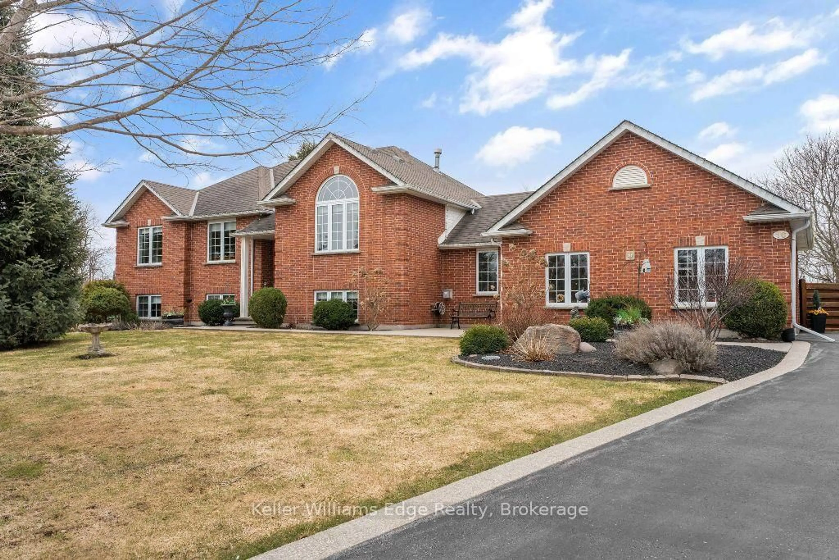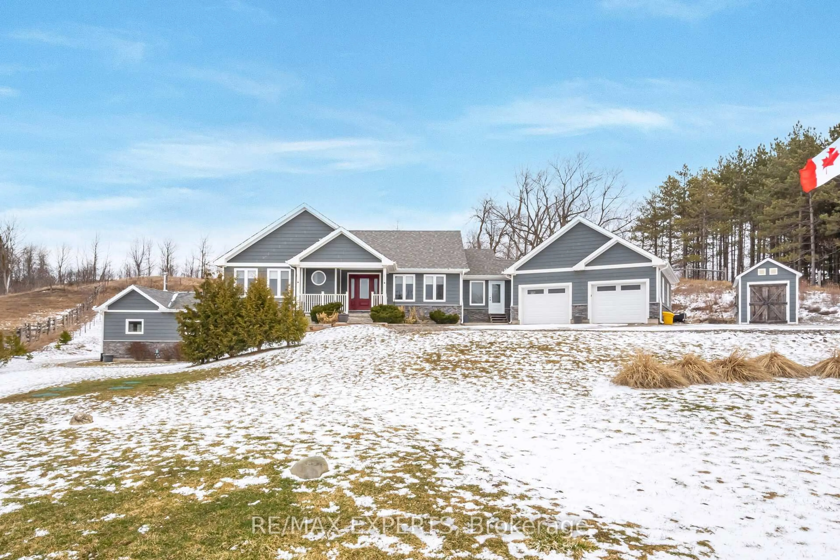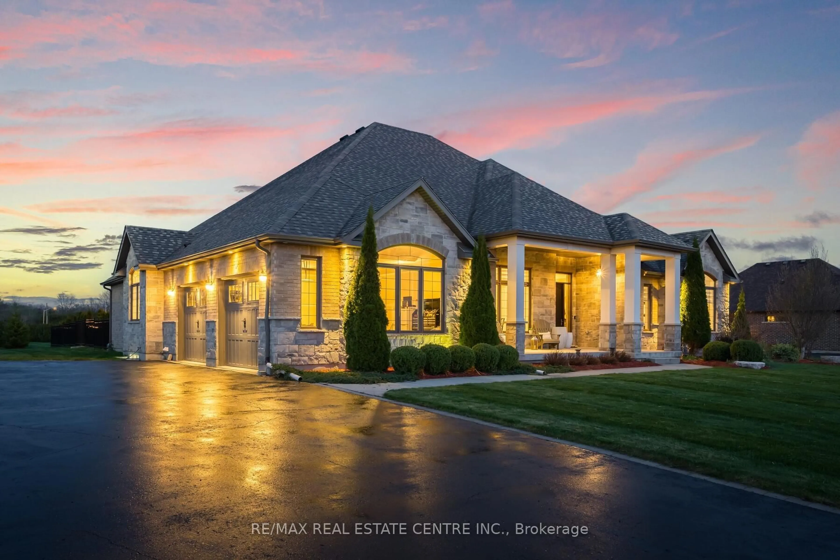9620 Wellington Road 42 N/A, Erin, Ontario L7J 4S8
Contact us about this property
Highlights
Estimated ValueThis is the price Wahi expects this property to sell for.
The calculation is powered by our Instant Home Value Estimate, which uses current market and property price trends to estimate your home’s value with a 90% accuracy rate.Not available
Price/Sqft$619/sqft
Est. Mortgage$8,589/mo
Tax Amount (2025)$9,944/yr
Days On Market47 days
Description
**Stunning 9-Acre (approx) Property with Spacious Home with Double garage, Pool, and tool/storage shed. Welcome to this expansive property, offering the perfect blend of comfort and country living. Located just 15 minutes from Brampton and Georgetown, this property provides the tranquility of rural life with the convenience of nearby city amenities.The main level of the home boasts 3 generously sized bedrooms and 3 full bathrooms, offering ample space for family living. The open floor plan creates a bright and inviting atmosphere, ideal for both everyday living and entertaining. Downstairs, you'll find a fully finished basement with 2 additional bedrooms and 1 bathroom, complete with a separate entrance perfect for guests or additional privacy. Step outside to your own private oasis, featuring a sparkling swimming pool, an outdoor bar, and a washroom, making it the ideal space for entertaining and enjoying the beautiful outdoors. A storage and tool shed provide plenty of storage and workspace for any hobby or agricultural pursuits. This property is a rare find, combining the best of country living with modern conveniences. Whether you're looking for space to grow, an entertainer's paradise, or a peaceful retreat, this home has it all. Dont miss the opportunity to make this stunning estate yours! Lots of upgrades and renovations done in last 2-3 years that includes floor, 2 furnaces and A/c's.
Property Details
Interior
Features
Ground Floor
Family
6.6 x 4.2Laminate / Wood Stove / Bay Window
Dining
4.5 x 3.5Laminate / Open Concept / W/O To Deck
Kitchen
3.2 x 2.9Ceramic Floor / Renovated
Primary
4.15 x 3.5Laminate / 3 Pc Ensuite / Closet
Exterior
Features
Parking
Garage spaces 2
Garage type Attached
Other parking spaces 20
Total parking spaces 22
Property History
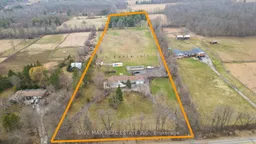 41
41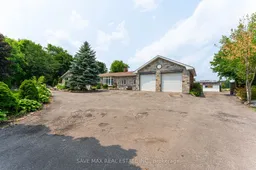
Get up to 1% cashback when you buy your dream home with Wahi Cashback

A new way to buy a home that puts cash back in your pocket.
- Our in-house Realtors do more deals and bring that negotiating power into your corner
- We leverage technology to get you more insights, move faster and simplify the process
- Our digital business model means we pass the savings onto you, with up to 1% cashback on the purchase of your home
