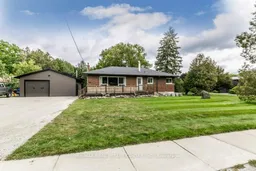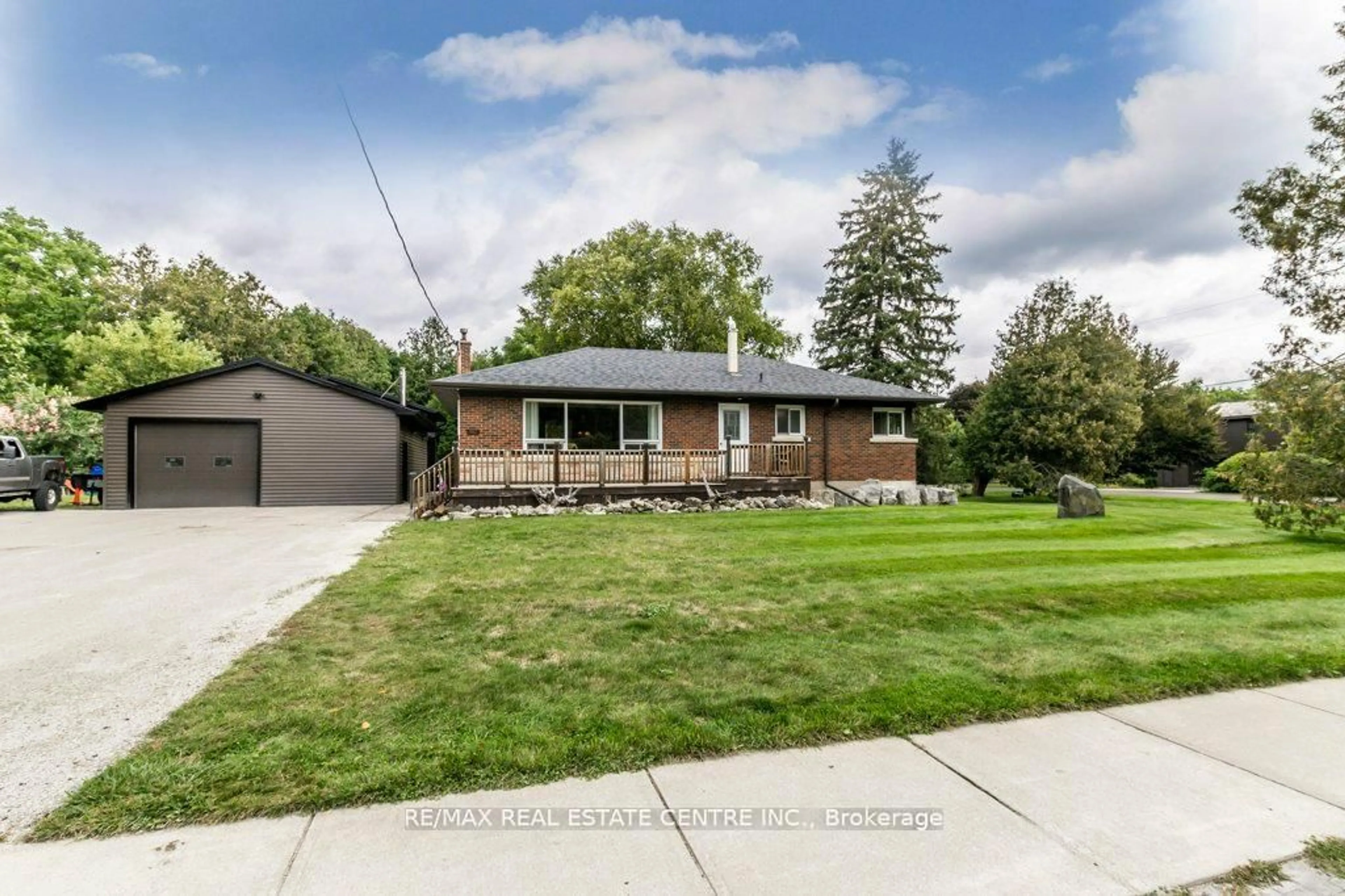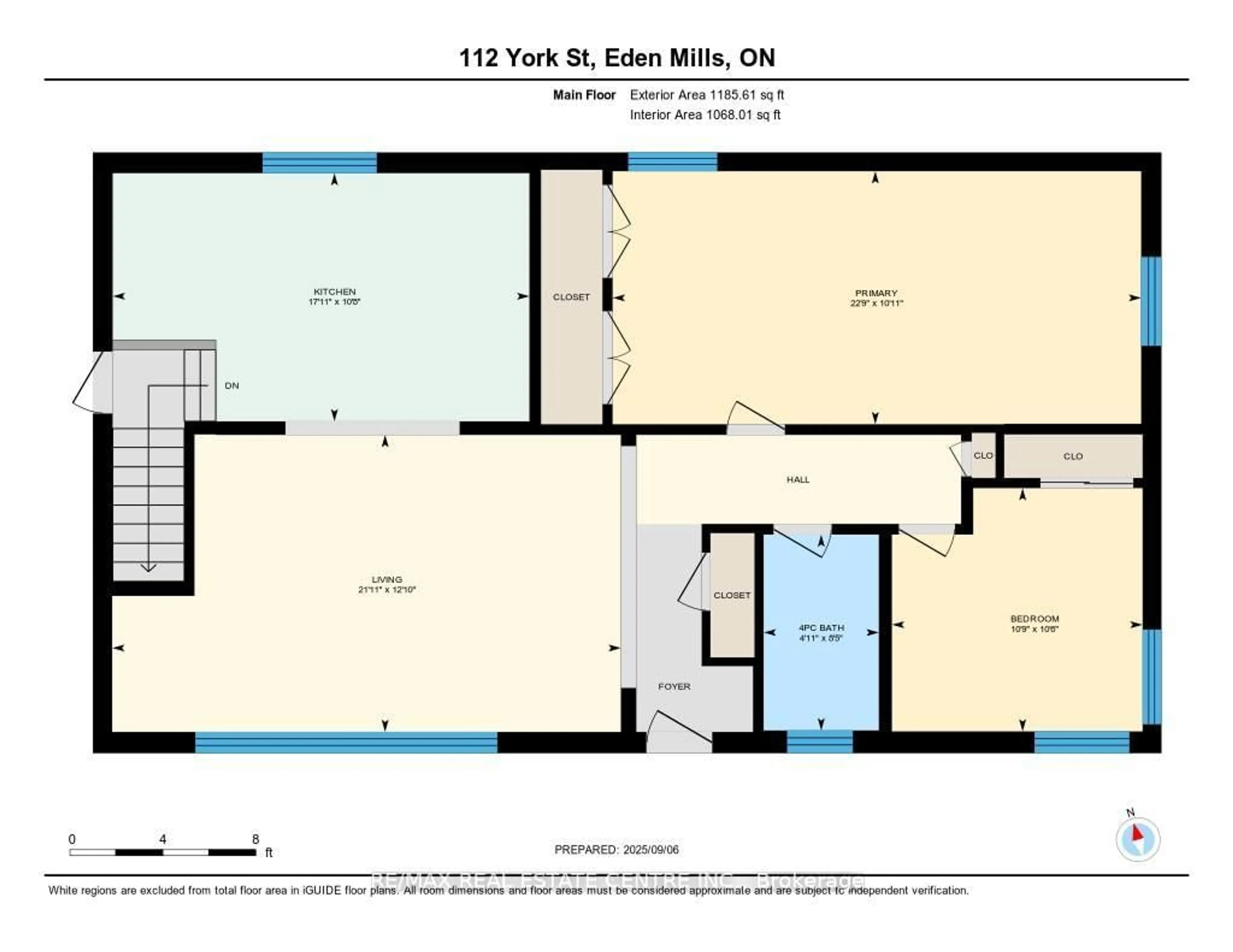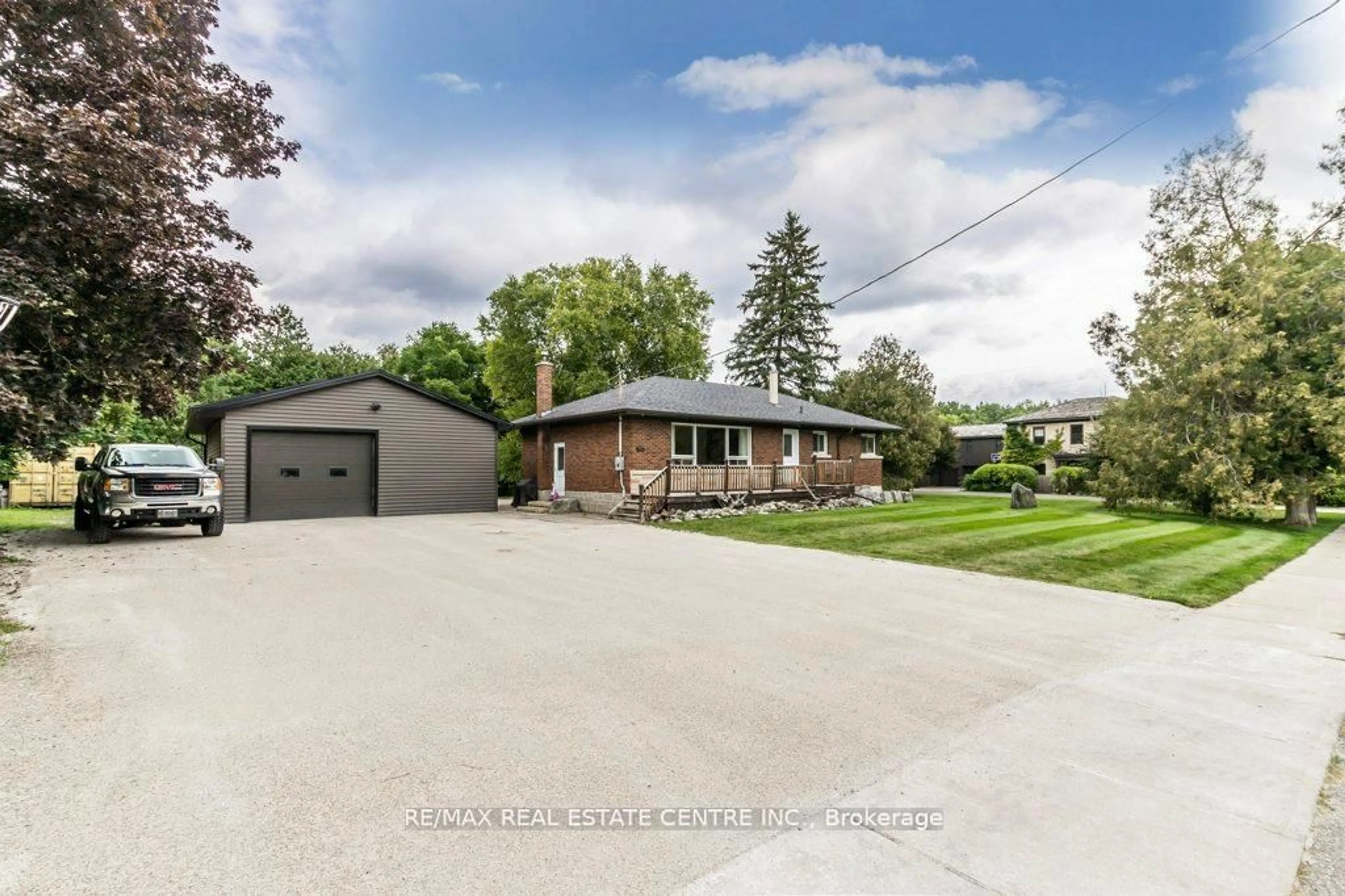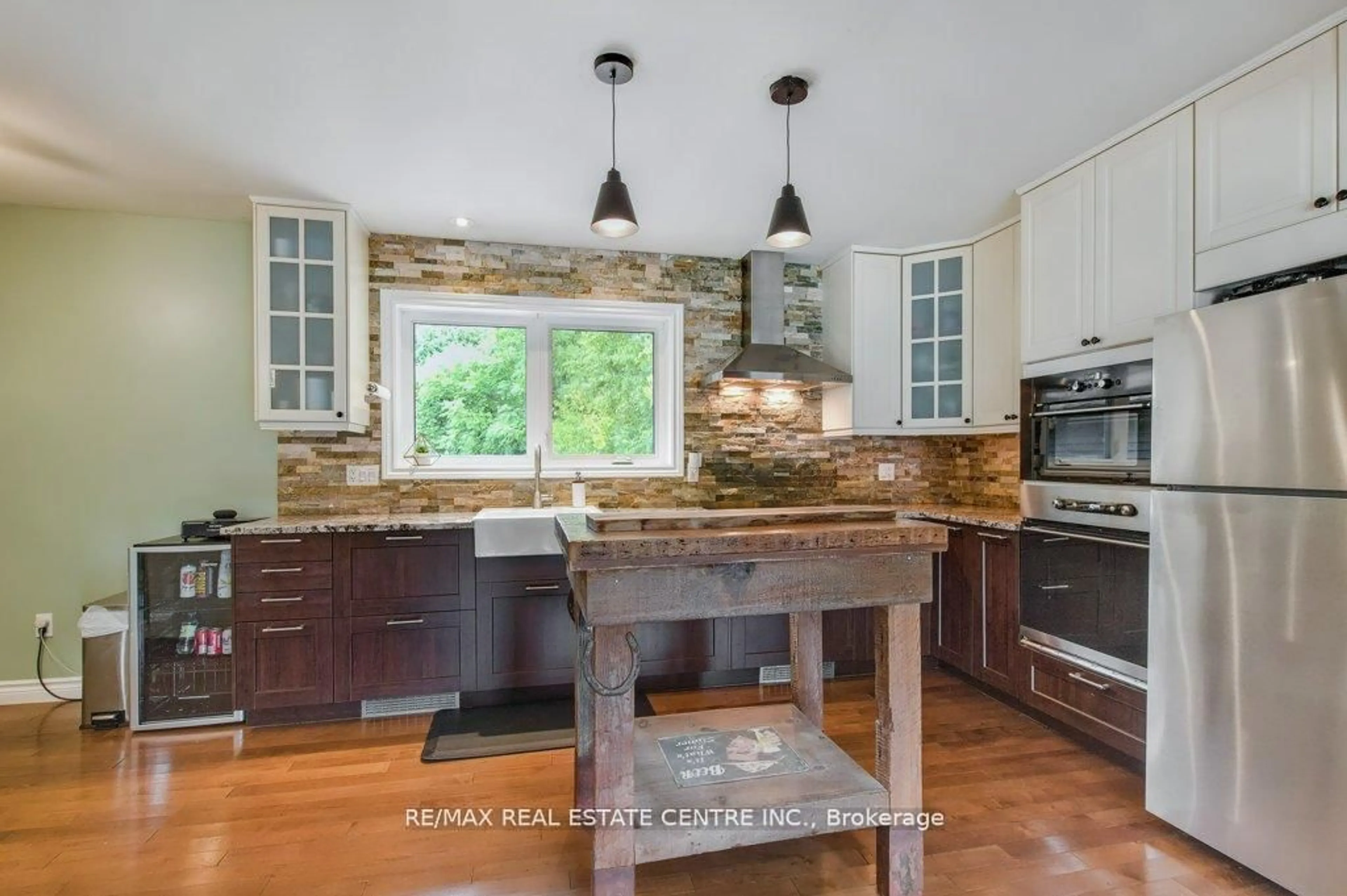112 York St, Guelph/Eramosa, Ontario N0B 1P0
Contact us about this property
Highlights
Estimated valueThis is the price Wahi expects this property to sell for.
The calculation is powered by our Instant Home Value Estimate, which uses current market and property price trends to estimate your home’s value with a 90% accuracy rate.Not available
Price/Sqft$748/sqft
Monthly cost
Open Calculator
Description
Gorgeous upgraded open concept brick bungalow with a huge garage/workshop on half an acre in picturesque village of Eden Mills. The expansive eat-in kitchen is enhanced with rich cabinetry with undermount lighting, stunning granite counters with farm-style sink inset, stone backsplash, and movable island. Stainless steel built-in microwave, built-in oven, countertop range, stainless steel hood fan and stainless steel refrigerator. The kitchen overlooks the vast living room with huge picture window. Rich hardwood floors and barn beam accents compliment the main floor with huge primary bedroom, second bedroom and a renovated four piece bathroom with heated floors and luxurious ceramics. The lower level offers a huge recreation room, spacious bedroom and a recent three piece washroom with built-in laundry. Lots of storage available in the utility room and in the furnace room. The massive garage/workshop has 220 amp power, room for more than four vehicles and a second garage door to the side opening to the private backyard oasis. Notable features: new propane furnace and water heater (December 2024), waterproofed basement, 125 amp house panel, attic insulation (June 2024), new bathroom/laundry room (October 2024), new soffits, facia and eavestrough on house and shop (June 2024), 500 sq.ft. addition to shop (June 2024), new siding on shop (June 2024). A truly awesome opportunity to live in a quiet village setting.
Property Details
Interior
Features
Main Floor
Kitchen
3.26 x 5.47Living
3.9 x 6.67Primary
3.32 x 6.932nd Br
3.19 x 3.29Exterior
Features
Parking
Garage spaces 4
Garage type Detached
Other parking spaces 9
Total parking spaces 13
Property History
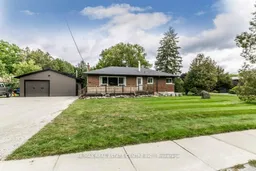 40
40