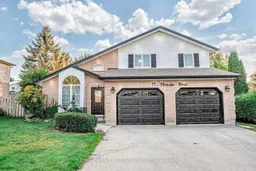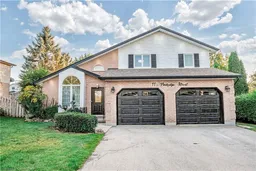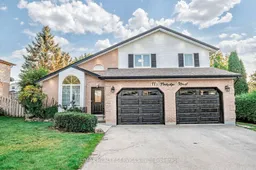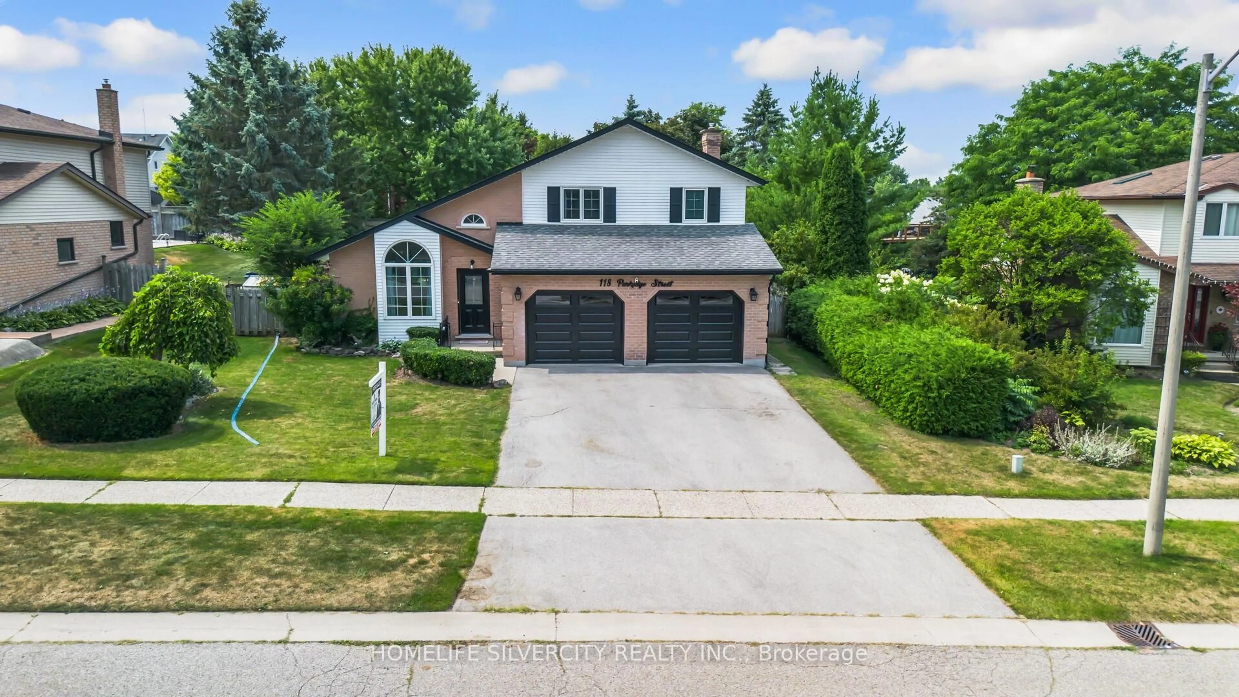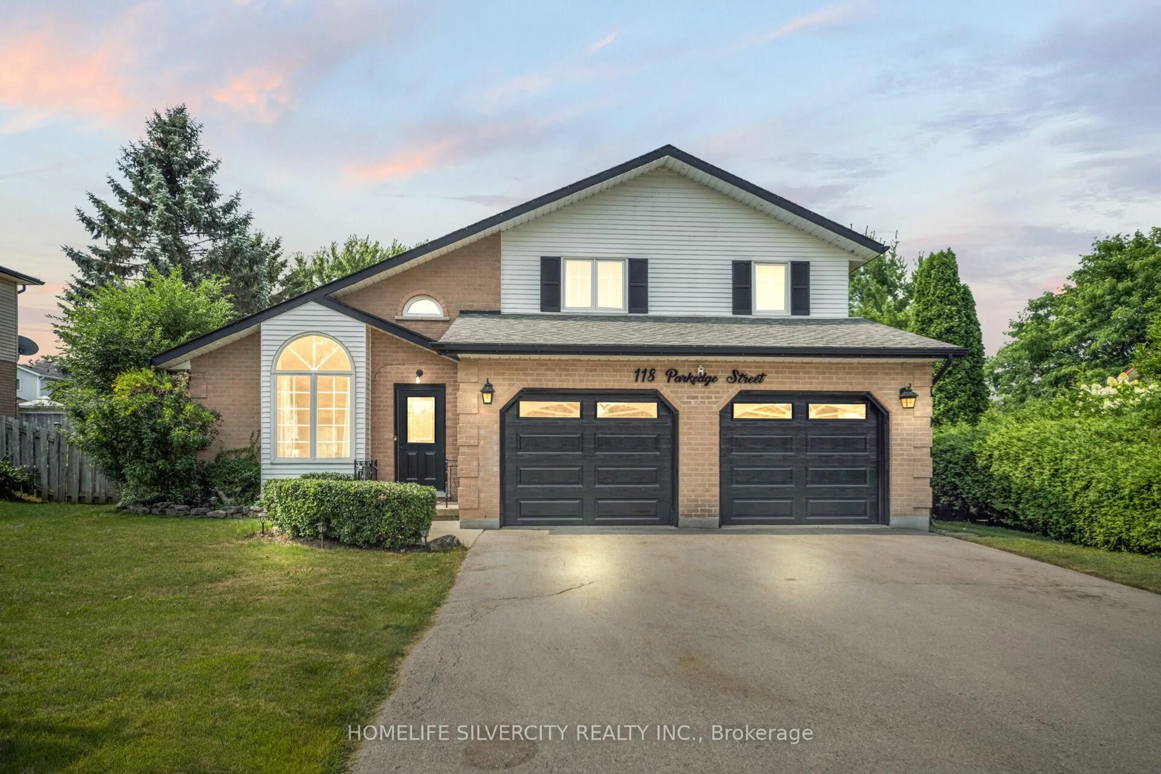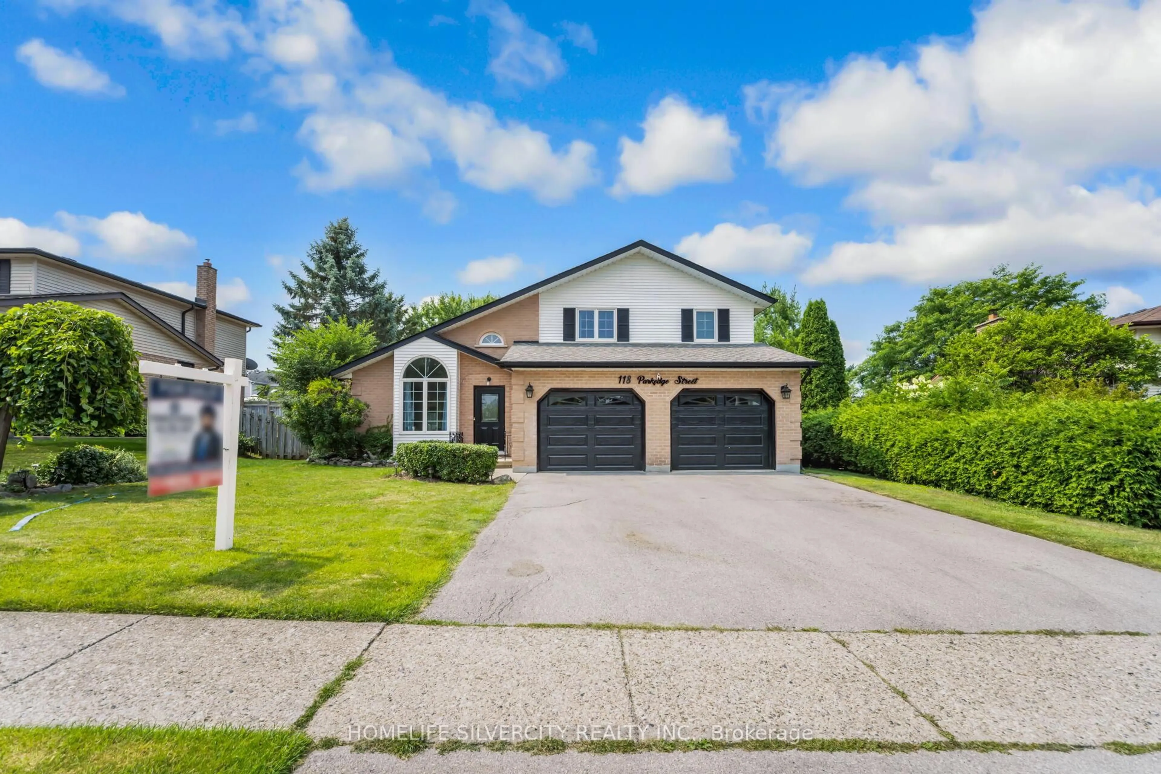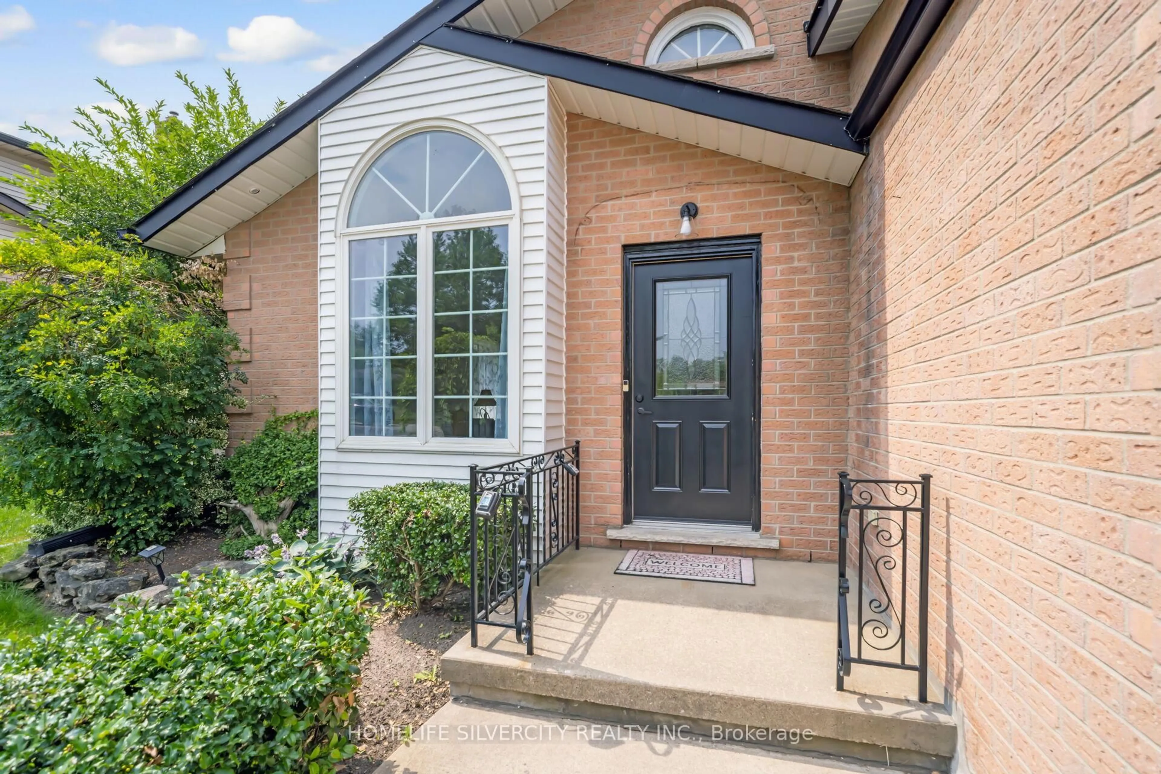118 Parkedge St, Guelph/Eramosa, Ontario N0B 2K0
Contact us about this property
Highlights
Estimated valueThis is the price Wahi expects this property to sell for.
The calculation is powered by our Instant Home Value Estimate, which uses current market and property price trends to estimate your home’s value with a 90% accuracy rate.Not available
Price/Sqft$726/sqft
Monthly cost
Open Calculator

Curious about what homes are selling for in this area?
Get a report on comparable homes with helpful insights and trends.
+28
Properties sold*
$1.1M
Median sold price*
*Based on last 30 days
Description
Welcome to 118 Parkedge St Rockwood a beautiful, maintained home-friendly neighborhood. Main floor features a spacious dining and living room open concept layout with vaulted high ceiling and hardwood floor everywhere lots of nature light, the cozy family room with fire place.3 bedroom upstairs with large windows and renovated washroom new vanity with marble countertop .finished basement with large bedroom with vinyl floor, the private backyard features a beautiful maintained inground heated swimming pool and all around Stamp concrete, good size wooden deck. Good size kitchen with stainless appliances, a gas cooktop and built-in dishwasher -the house has been freshly painted. Pot light on main floor and upstairs hallway. New garage door with new windows etc.
Property Details
Interior
Features
Main Floor
Living
6.56 x 4.8hardwood floor / Window
Dining
3.64 x 3.06hardwood floor / Window
Kitchen
4.28 x 2.89hardwood floor / Window
Laundry
2.58 x 1.81Tile Floor / Window
Exterior
Features
Parking
Garage spaces 2
Garage type Attached
Other parking spaces 4
Total parking spaces 6
Property History
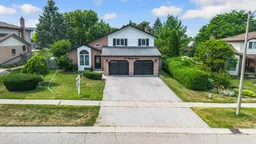 50
50