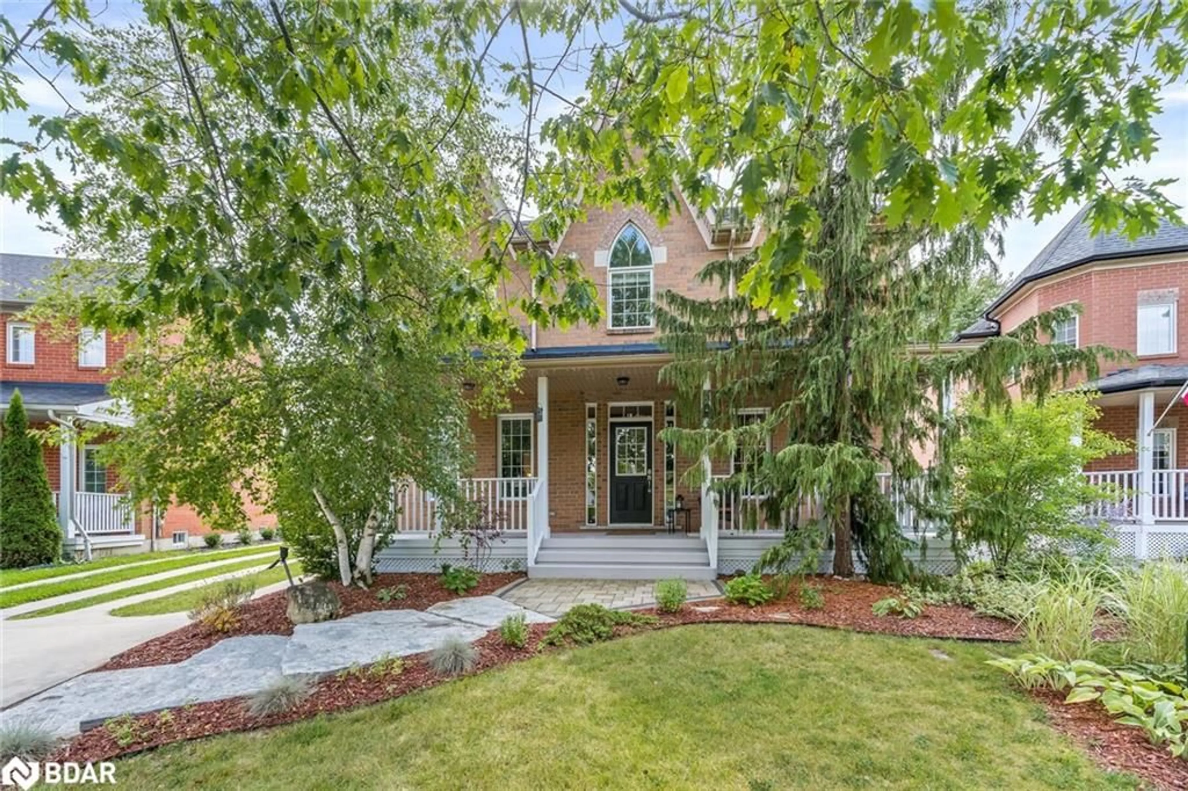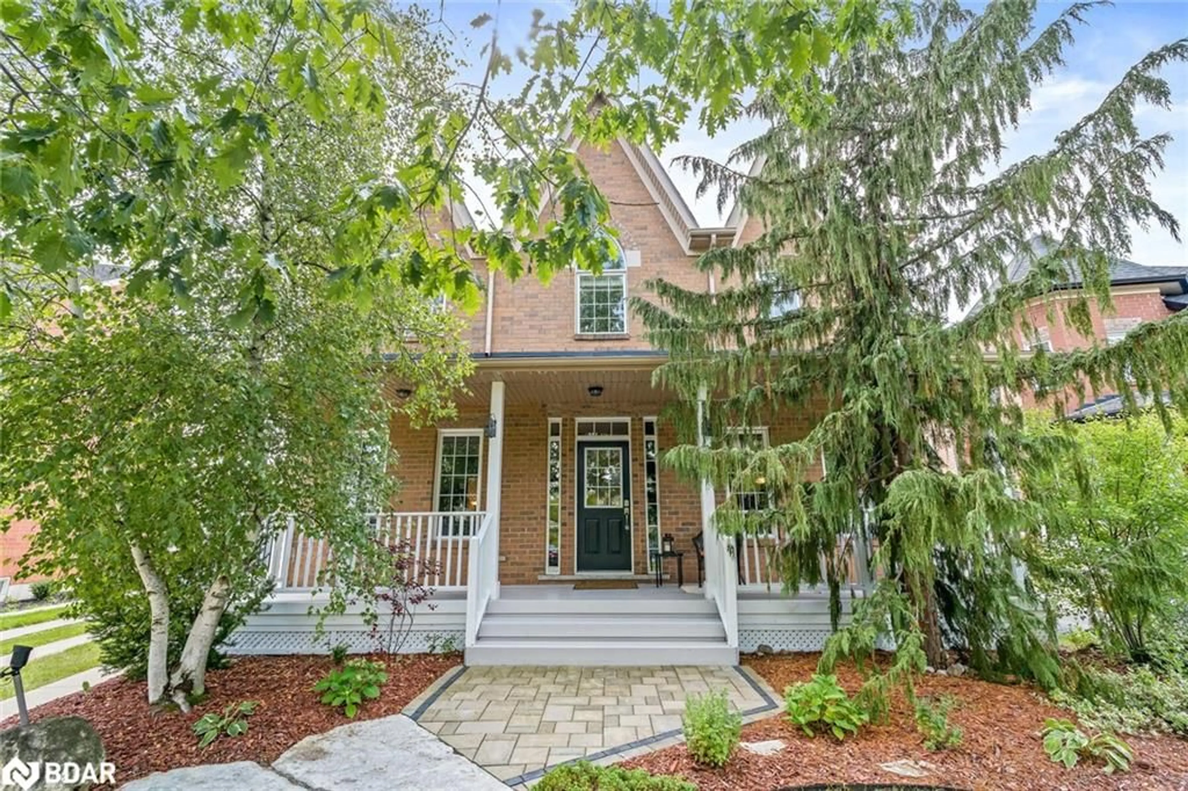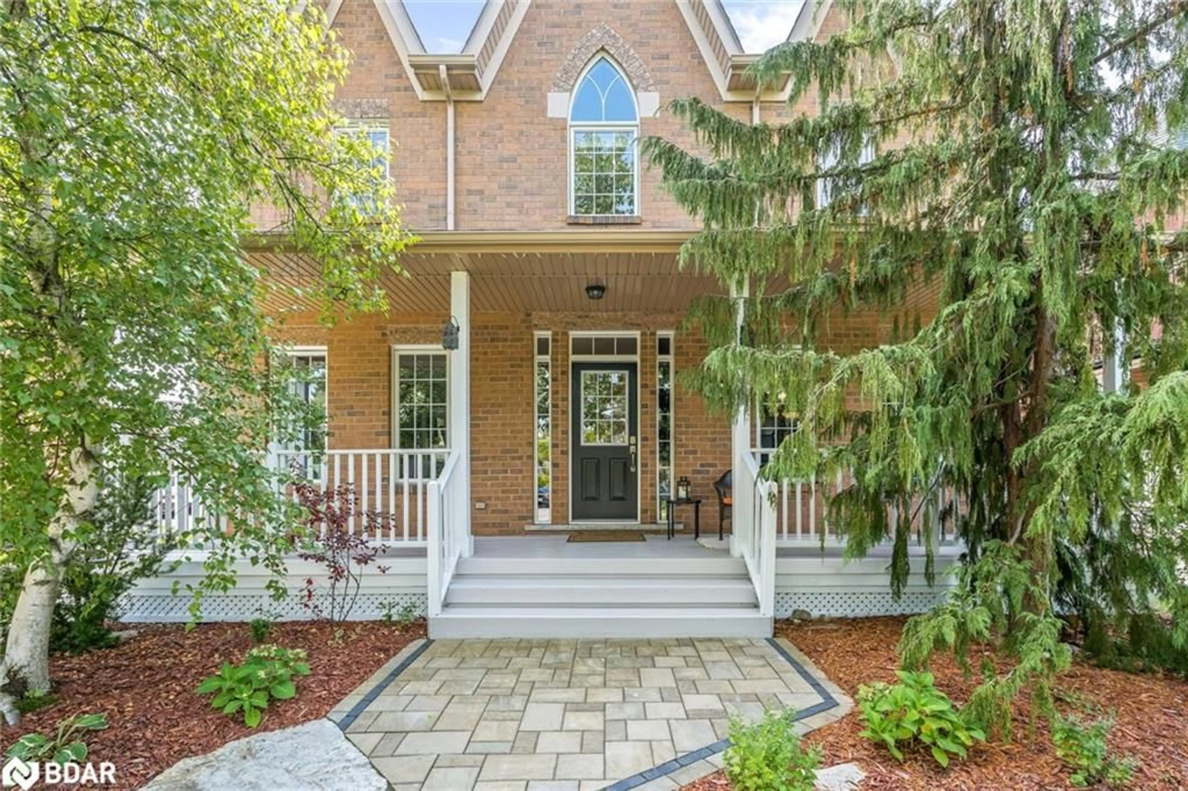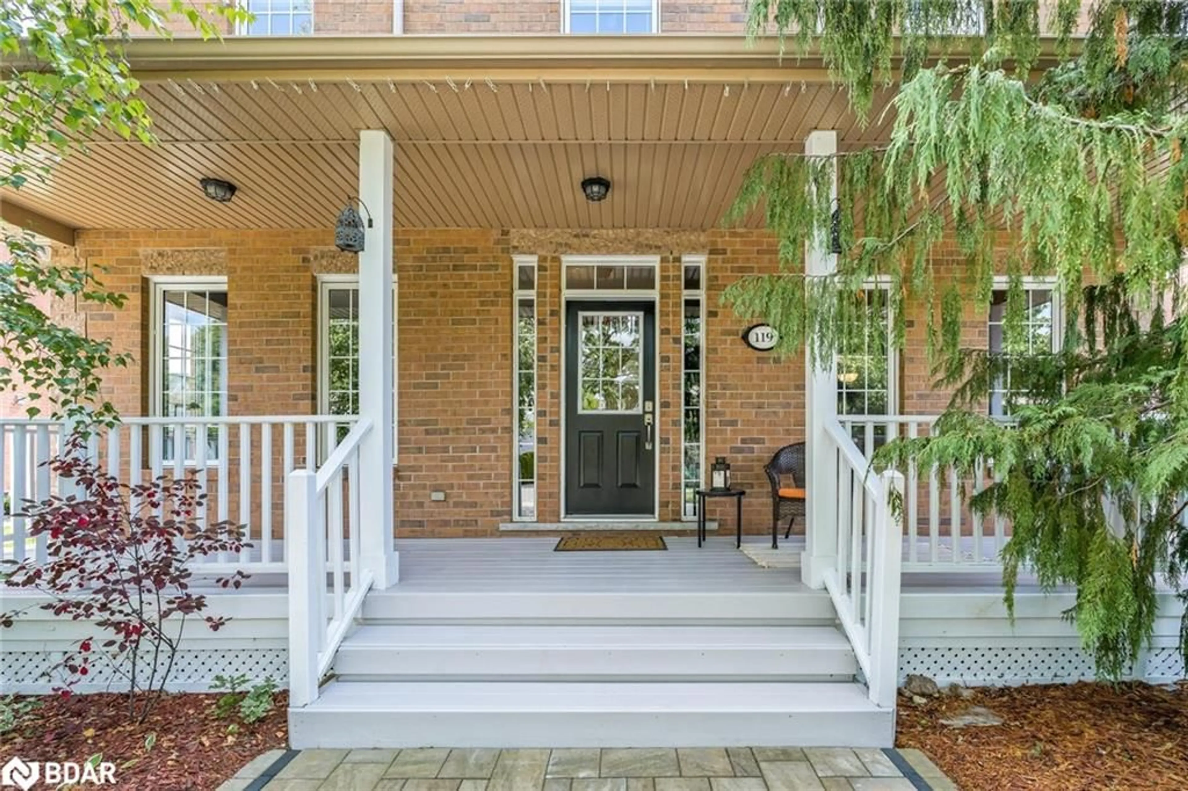119 Parkview Lane, Rockwood, Ontario N0B 2K0
Contact us about this property
Highlights
Estimated valueThis is the price Wahi expects this property to sell for.
The calculation is powered by our Instant Home Value Estimate, which uses current market and property price trends to estimate your home’s value with a 90% accuracy rate.Not available
Price/Sqft$449/sqft
Monthly cost
Open Calculator
Description
Picture perfect in adorable Rockwood! Tons of curb appeal and an absolutely charming front porch is sure to impress! Thousands spent on the exquisite landscaping professionally designed. Set on a quiet street steps from trails and parks, this family friendly community is ideal to raise your young family. Over 2,500 sqft with a lovely floor plan that features an open concept kitchen/family room plus a butler’s pantry leading to the formal dining area and a formal living room as well. The family room is spacious and has a gas fireplace with a thermostat set to keep the space exactly how you like it! The renovated kitchen has a 5'x5‘ walk-in pantry, you will love it!!! There are newer stainless steel appliances and a Quartz breakfast bar plus room for your kitchen table. The mudroom/laundry room is ideally located at the back of the house with an exit closeby the large two car detached garage. It is bright and airy and features a coat closet for your convenience. There are four bedrooms with the primary boasting a walk-in closet and a good size 4pc ensuite. The second level also features a main bathroom with its own linen closet plus a hallway closet as well. The lower level is awaiting your own personal design. There is a rough-in in the basement as well. A lovely deck is set up in the backyard with mature landscaping for privacy and the neighbours are fabulous. Extras include broadloom one year old, bedroom flooring is newer, furnace and air conditioning 2023, shingles 2015, Central VAC is roughed in, oak Hardwood Flooring, porcelain tile at the front entrance. Rockwood is known for its beautiful Conservation area, sweet Library, play structures and community play centre for young families. Tons of activities for the kiddos. Just minutes to Acton or Guelph and yet still feels like that small town anyone would like to call home!
Property Details
Interior
Features
Main Floor
Dining Room
3.89 x 3.25crown moulding / hardwood floor / pantry
Kitchen
5.87 x 3.23hardwood floor / pantry
Family Room
4.78 x 4.70broadloom / fireplace / open concept
Living Room
4.80 x 3.25broadloom / crown moulding
Exterior
Features
Parking
Garage spaces 2
Garage type -
Other parking spaces 4
Total parking spaces 6
Property History
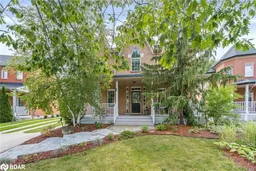 50
50
