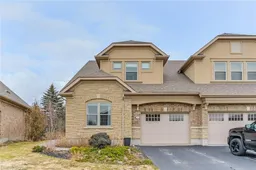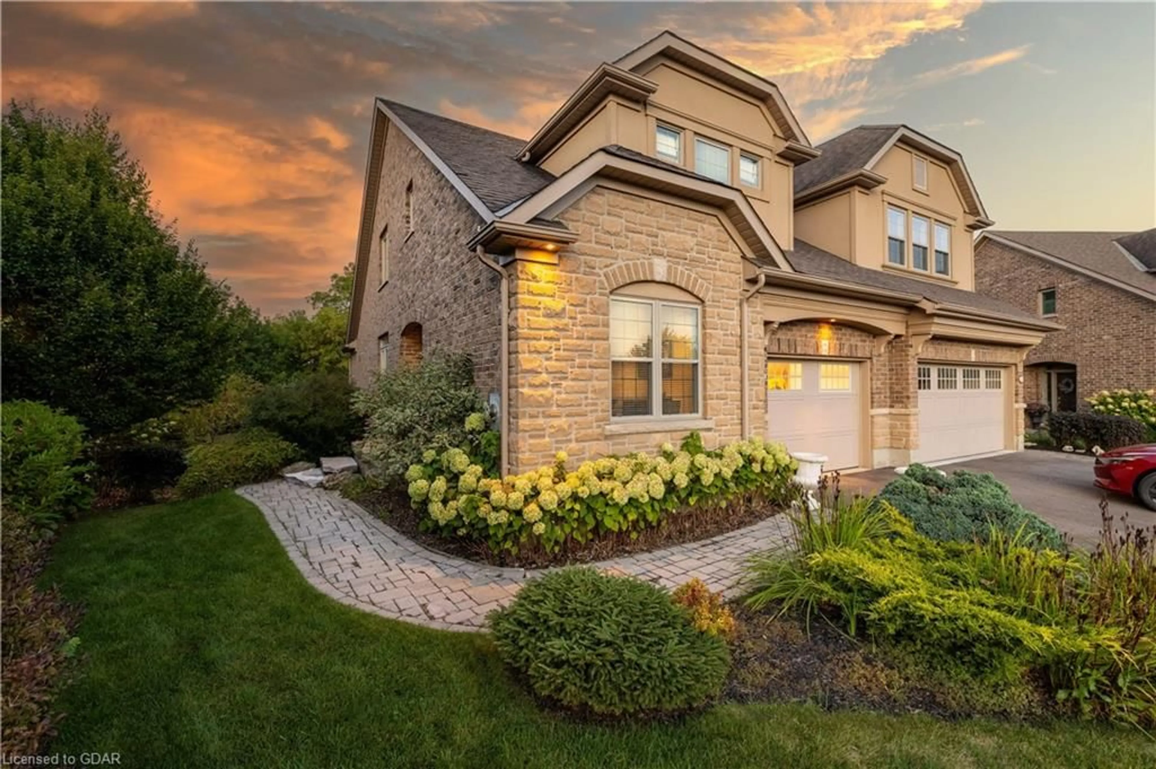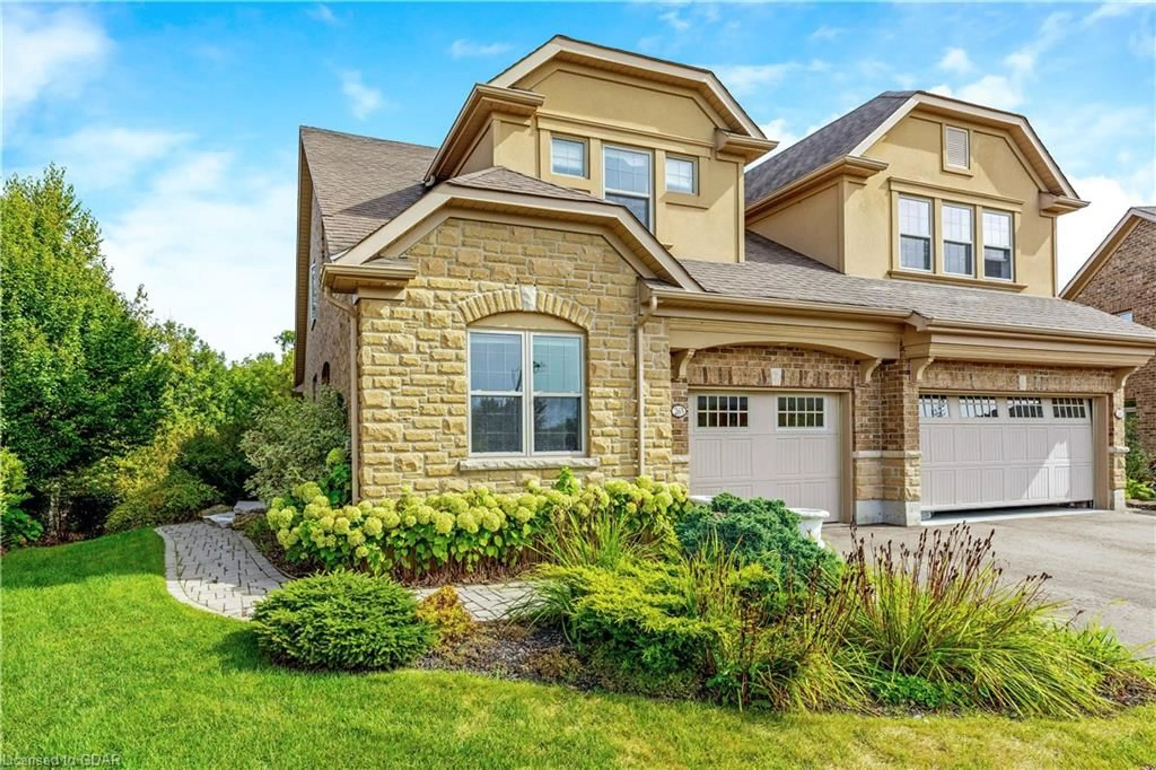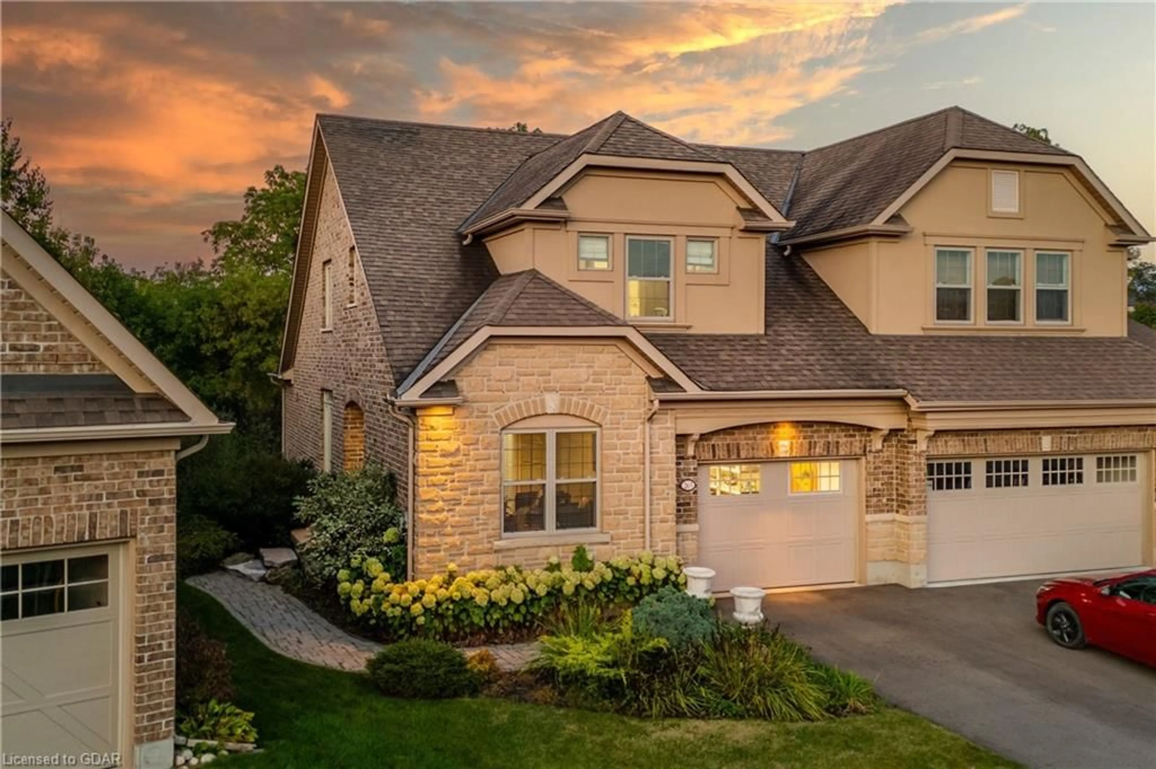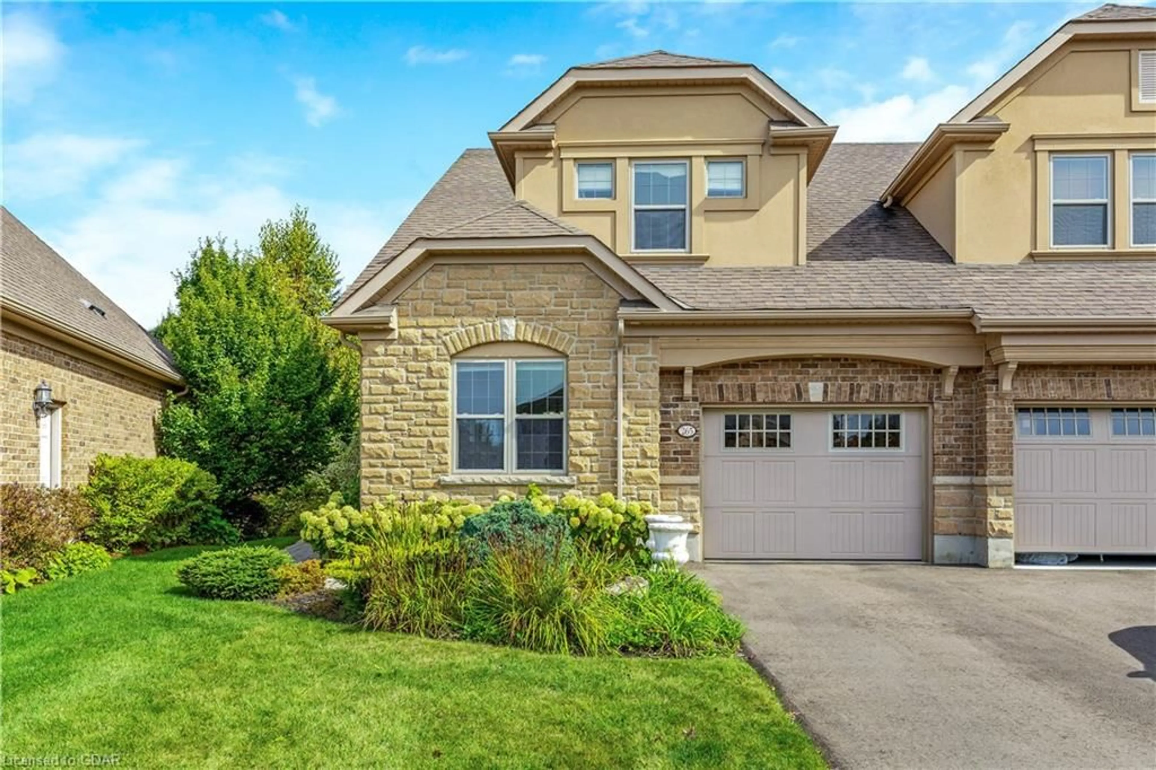265 Millview Crt, Rockwood, Ontario N0B 2K0
Contact us about this property
Highlights
Estimated valueThis is the price Wahi expects this property to sell for.
The calculation is powered by our Instant Home Value Estimate, which uses current market and property price trends to estimate your home’s value with a 90% accuracy rate.Not available
Price/Sqft$440/sqft
Monthly cost
Open Calculator
Description
Welcome to 265 Millview Court, a stunning semi-detached home nestled in a highly sought-after, "lock and leave" community in Rockwood. This meticulously maintained 3-bedroom, 3.5-bathroom home offers a perfect blend of luxury and convenience, with a host of high-end features that cater to your comfort and lifestyle. Step inside to discover an inviting main floor with gleaming hardwood flooring throughout. The spacious living room is ideal for relaxation, while the separate dining room provides an elegant setting for formal meals. The gourmet kitchen is a chef's dream, featuring granite countertops, custom cabinetry, a vaulted ceiling, and pot lights that add a touch of sophistication. The kitchen overlooks the cozy family room with a gas fireplace and a walkout to a deck offering beautiful views of the landscaped backyard. The upper level boasts two generously sized bedrooms, each with its own ensuite bathroom. The primary bedroom is a true retreat with in-floor heating in the ensuite bath, creating a spa-like experience. The main floor laundry adds convenience to daily living. Downstairs, the finished walkout basement offers additional living space with a third bedroom, a new 3-piece bathroom, and a wet bar—ideal for guests or family. The basement also features in-floor heating, ensuring warmth and comfort year-round. Additional highlights include in-floor heating in the garage, and a new bathroom in the second ensuite. Outside, enjoy the beautifully maintained yard with inground sprinkler system, while the community association handles lawn care and snow removal, allowing you to enjoy a carefree lifestyle. This home is part of a vibrant community offering a lock-and-leave lifestyle, perfect for those who love to travel or want to spend less time on maintenance. Located close to local parks, trails, the Rockwood Conservation Area and just a short drive to Guelph and Georgetown, you'll have the perfect balance of nature and convenience.
Property Details
Interior
Features
Main Floor
Dining Room
4.44 x 4.06Foyer
2.54 x 2.21Living Room
4.09 x 3.61Family Room
5.61 x 5.13Exterior
Features
Parking
Garage spaces 1
Garage type -
Other parking spaces 2
Total parking spaces 3
Property History
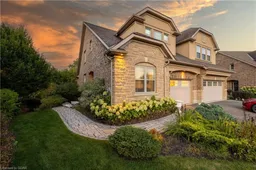 42
42